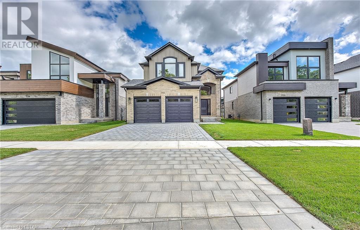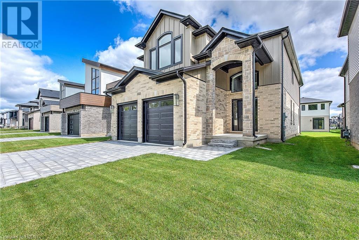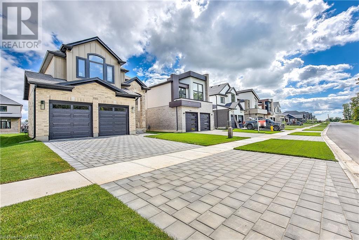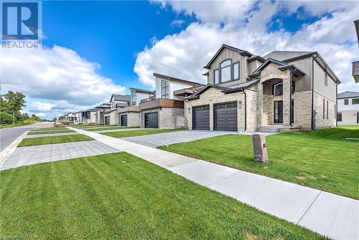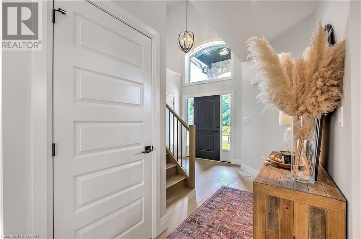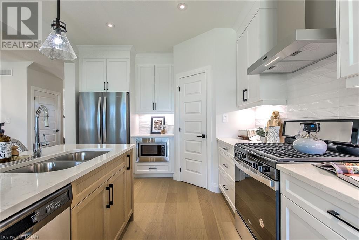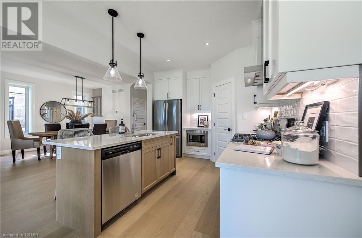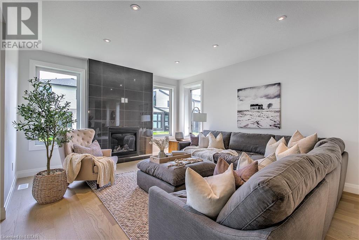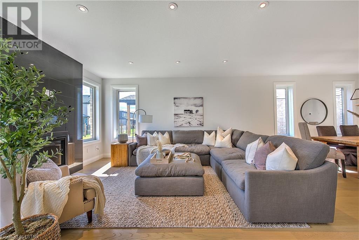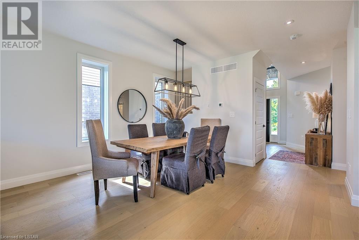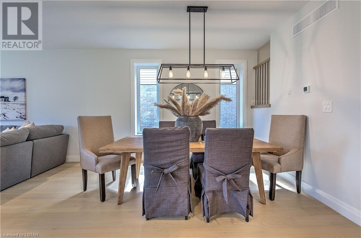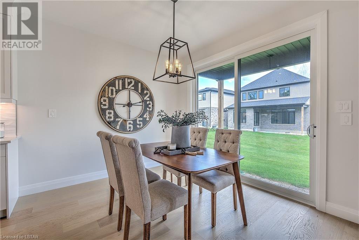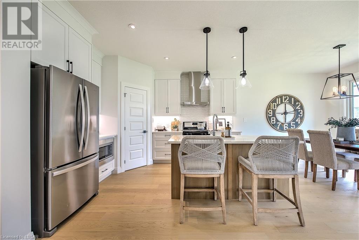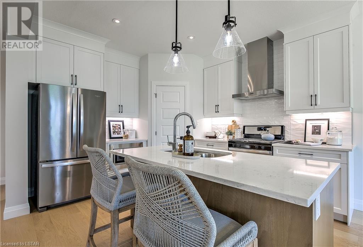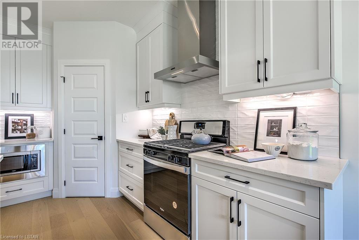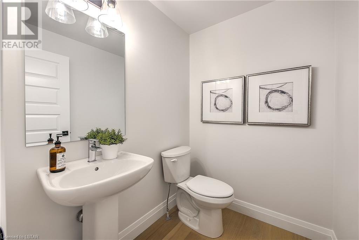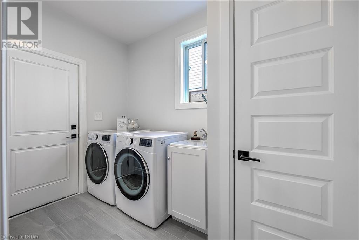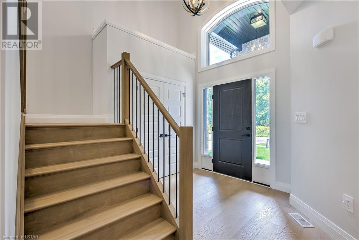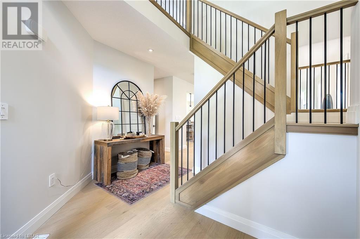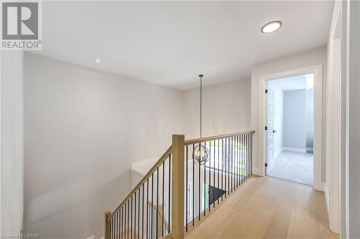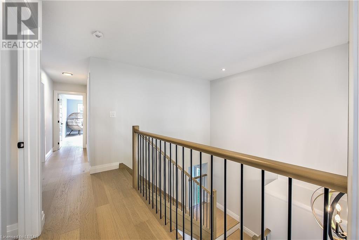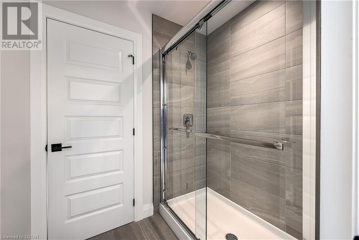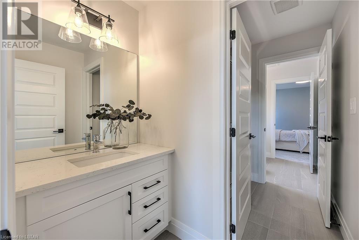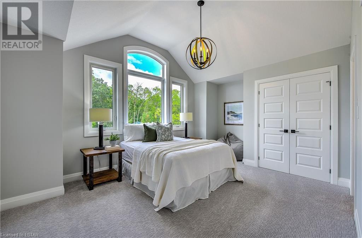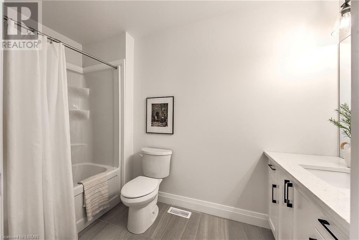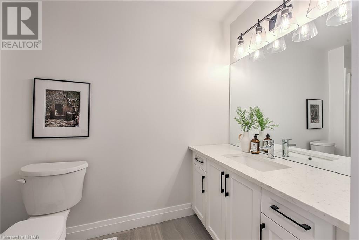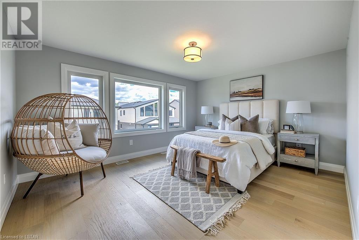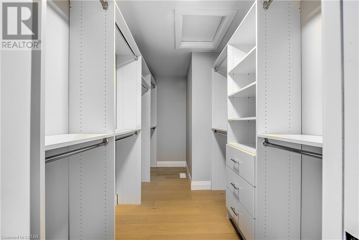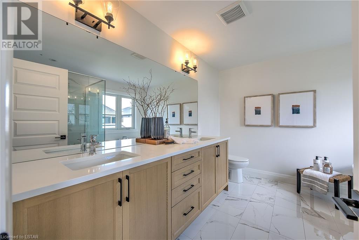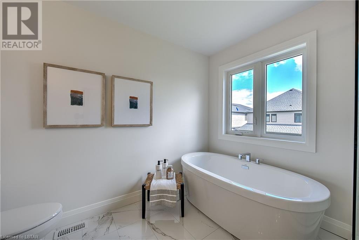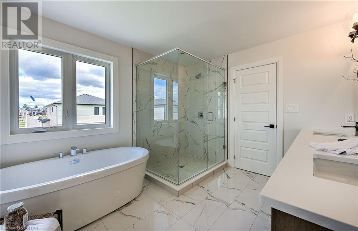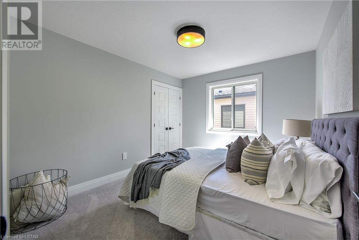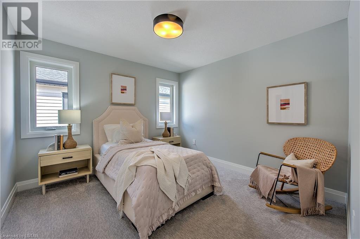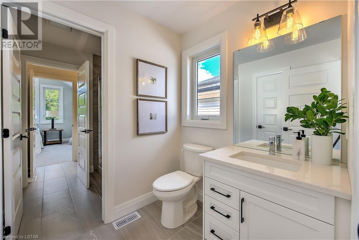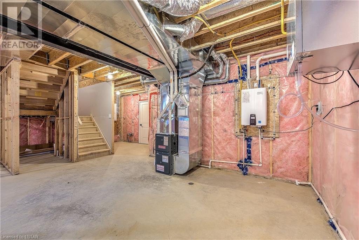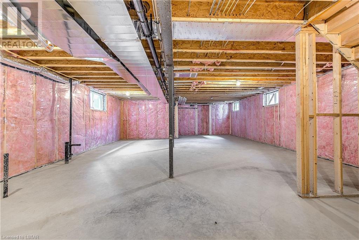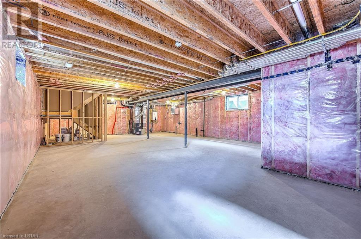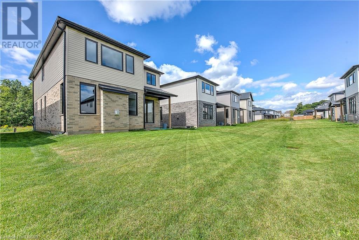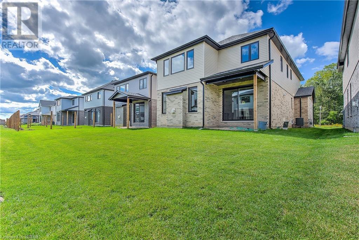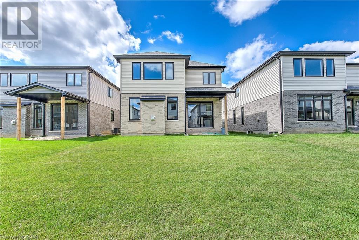4 Bedroom
4 Bathroom
2425
2 Level
Fireplace
Central Air Conditioning
Forced Air
$1,049,000
Design ++++ ! This home is stunning and has no wasted space. Featuring 4 bedrooms with a luxury master suite including a built in master closet and a 5 pc ensuite. Two of the additional bedrooms share a Jack and Jill ensuite bathroom. The 4th bedroom has use of the 3rd main bath all to its self. Luxury kitchen with stainless appliances and quartz counters large dinette and separate dinning room all open concept. This home is truly perfect for the growing family don't hesitate to book a tour. (id:19173)
Property Details
|
MLS® Number
|
40550127 |
|
Property Type
|
Single Family |
|
Amenities Near By
|
Playground, Schools, Shopping, Ski Area |
|
Equipment Type
|
Water Heater |
|
Parking Space Total
|
4 |
|
Rental Equipment Type
|
Water Heater |
Building
|
Bathroom Total
|
4 |
|
Bedrooms Above Ground
|
4 |
|
Bedrooms Total
|
4 |
|
Age
|
New Building |
|
Appliances
|
Central Vacuum - Roughed In, Dishwasher, Dryer, Refrigerator, Washer, Range - Gas, Microwave Built-in |
|
Architectural Style
|
2 Level |
|
Basement Development
|
Unfinished |
|
Basement Type
|
Full (unfinished) |
|
Construction Style Attachment
|
Detached |
|
Cooling Type
|
Central Air Conditioning |
|
Exterior Finish
|
Brick, Stone, Vinyl Siding, Hardboard |
|
Fireplace Present
|
Yes |
|
Fireplace Total
|
1 |
|
Foundation Type
|
Poured Concrete |
|
Half Bath Total
|
1 |
|
Heating Fuel
|
Natural Gas |
|
Heating Type
|
Forced Air |
|
Stories Total
|
2 |
|
Size Interior
|
2425 |
|
Type
|
House |
|
Utility Water
|
Municipal Water |
Parking
Land
|
Acreage
|
No |
|
Land Amenities
|
Playground, Schools, Shopping, Ski Area |
|
Sewer
|
Municipal Sewage System |
|
Size Depth
|
108 Ft |
|
Size Frontage
|
40 Ft |
|
Size Total Text
|
Under 1/2 Acre |
|
Zoning Description
|
R1-3(7) |
Rooms
| Level |
Type |
Length |
Width |
Dimensions |
|
Second Level |
4pc Bathroom |
|
|
Measurements not available |
|
Second Level |
4pc Bathroom |
|
|
Measurements not available |
|
Second Level |
Full Bathroom |
|
|
Measurements not available |
|
Second Level |
Bedroom |
|
|
11'7'' x 10'1'' |
|
Second Level |
Bedroom |
|
|
11'1'' x 11'0'' |
|
Second Level |
Bedroom |
|
|
14'2'' x 12'0'' |
|
Second Level |
Primary Bedroom |
|
|
15'5'' x 12'6'' |
|
Main Level |
2pc Bathroom |
|
|
Measurements not available |
|
Main Level |
Dining Room |
|
|
14'3'' x 10'0'' |
|
Main Level |
Great Room |
|
|
19'0'' x 14'3'' |
|
Main Level |
Dinette |
|
|
10'5'' x 10'0'' |
|
Main Level |
Kitchen |
|
|
12'6'' x 10'5'' |
https://www.realtor.ca/real-estate/26590051/2322-wickerson-road-london

