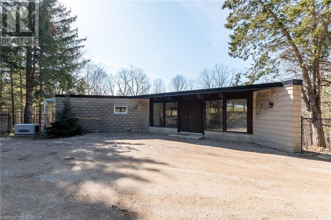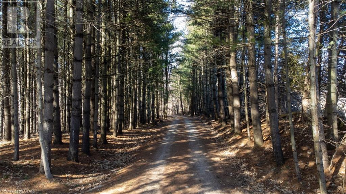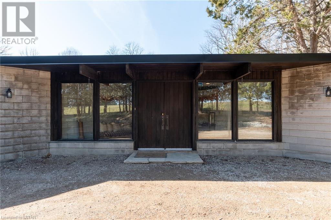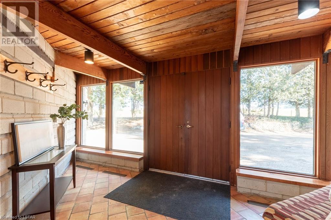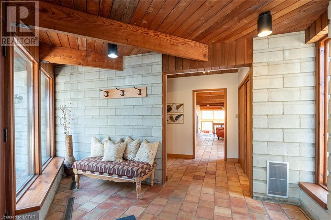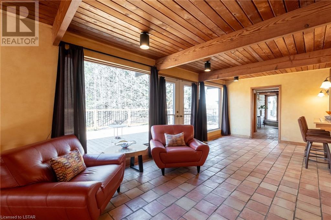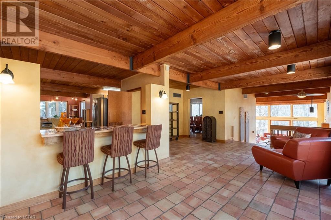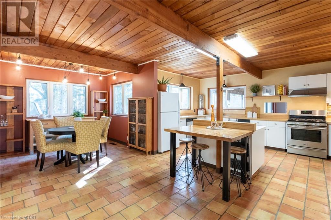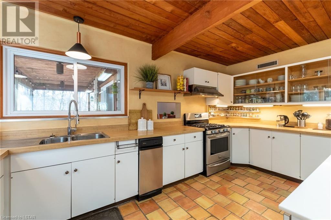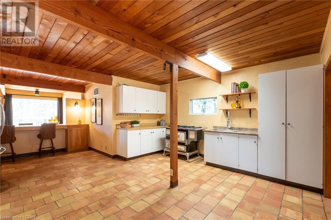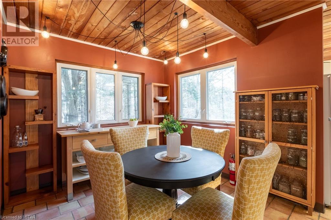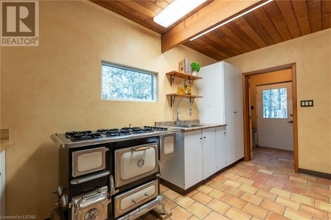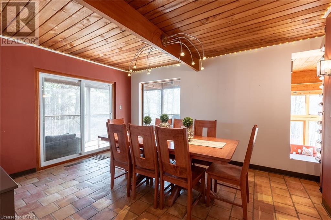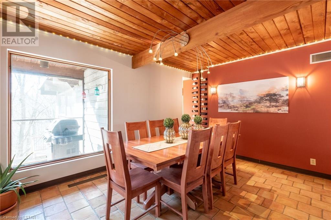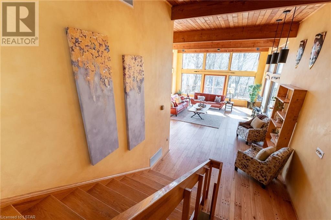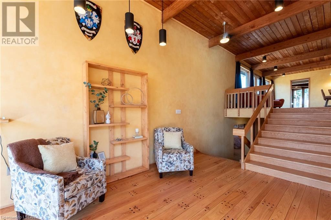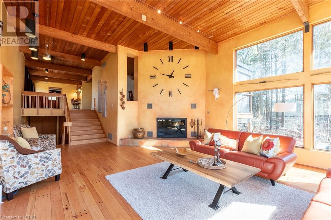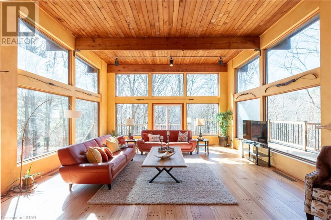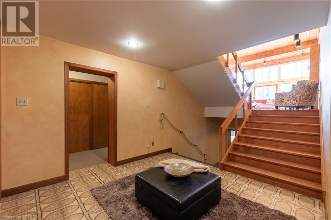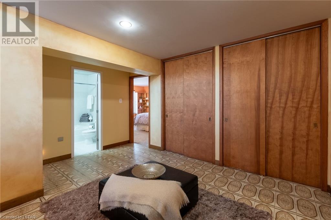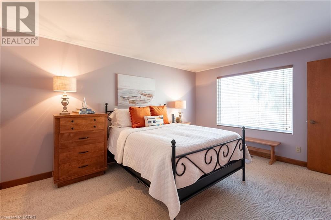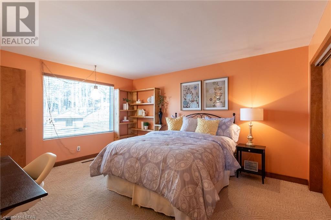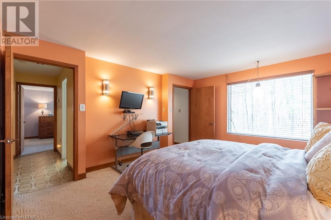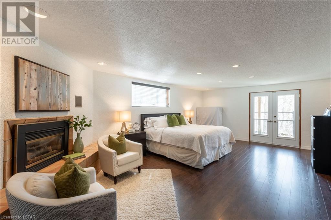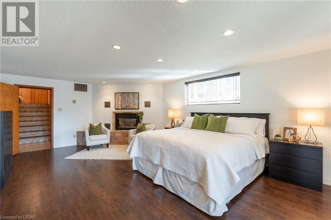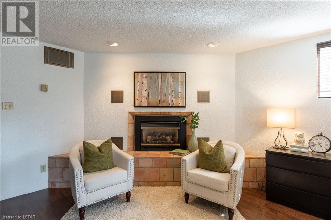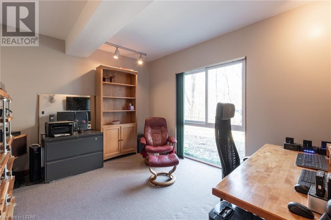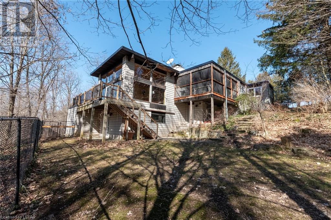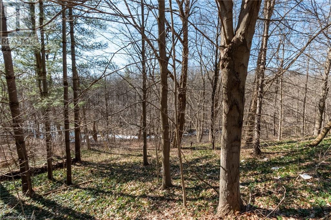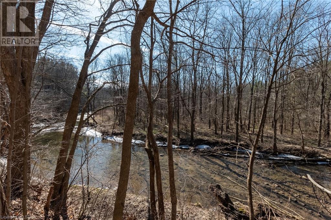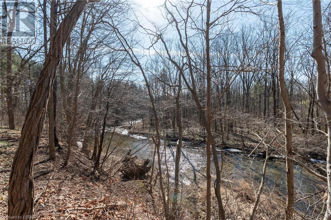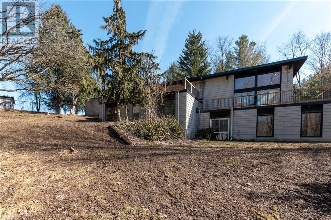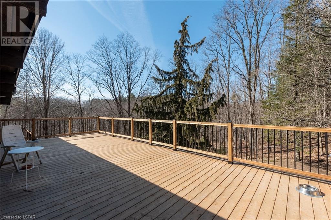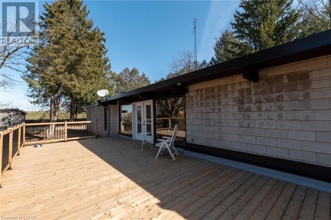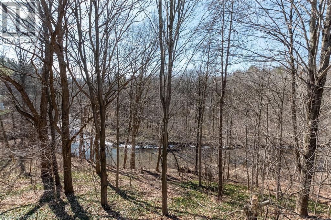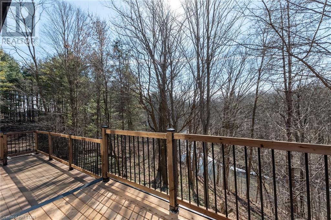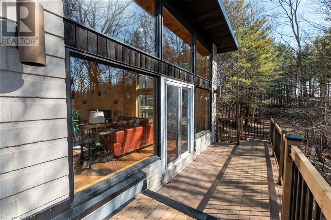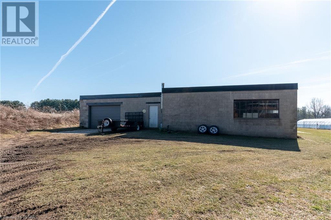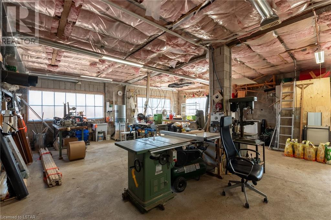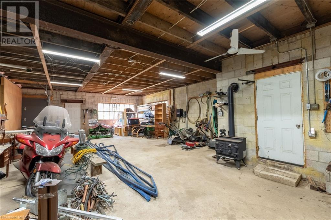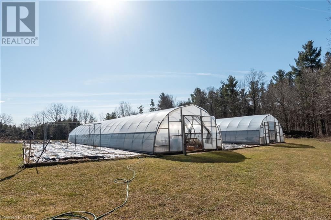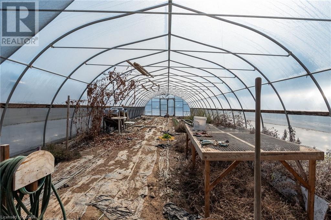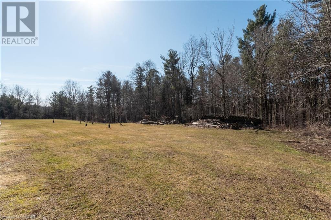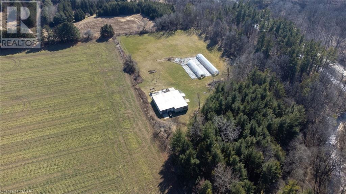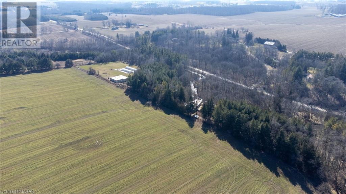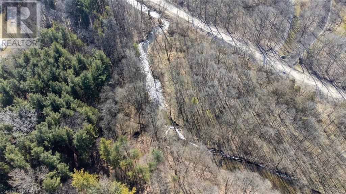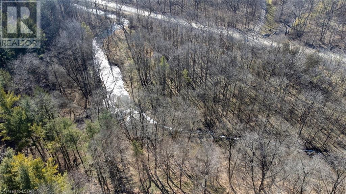3 Bedroom
3 Bathroom
3338
Central Air Conditioning
Forced Air
Waterfront On River
Acreage
$1,950,000
With 13.38 acres of land and a beautifully designed home, it offers both space and durability. The 4 bedrooms and 3 baths provide ample room for family and guests. The recent updates, including the roofs, AC, generator that ensure modern comfort and convenience. Additionally, the two large hooped tent greenhouses add a special touch to the property. With one greenhouse 96 feet long and the other 76 feet long, you'll have plenty of space for gardening and cultivating your own plants. A 55 foot by 60 foot natural gas heated shop with water and hydro as well as a wood stove. The property is ideally located, with a short 20-minute drive to London, 15 minutes to airport, 45 minutes to Cambridge, and 1 and 1/2 hours to Toronto. This allows for easy access to city amenities while still enjoying the tranquility of the countryside. Whether you choose to make this your permanent home or a retreat from the busy world, this country retreat offers the perfect blend of comfort, natural beauty, and convenience. (id:19173)
Property Details
|
MLS® Number
|
40547919 |
|
Property Type
|
Single Family |
|
Amenities Near By
|
Place Of Worship, Schools |
|
Community Features
|
Quiet Area, School Bus |
|
Equipment Type
|
None |
|
Features
|
Ravine, Conservation/green Belt, Country Residential, Recreational |
|
Parking Space Total
|
10 |
|
Rental Equipment Type
|
None |
|
Structure
|
Workshop, Greenhouse, Shed, Porch |
|
Water Front Name
|
Thames River (rivière Thames) |
|
Water Front Type
|
Waterfront On River |
Building
|
Bathroom Total
|
3 |
|
Bedrooms Above Ground
|
3 |
|
Bedrooms Total
|
3 |
|
Appliances
|
Central Vacuum, Satellite Dish |
|
Basement Development
|
Partially Finished |
|
Basement Type
|
Full (partially Finished) |
|
Constructed Date
|
1976 |
|
Construction Material
|
Concrete Block, Concrete Walls |
|
Construction Style Attachment
|
Detached |
|
Cooling Type
|
Central Air Conditioning |
|
Exterior Finish
|
Concrete, Other |
|
Foundation Type
|
Block |
|
Half Bath Total
|
1 |
|
Heating Fuel
|
Natural Gas |
|
Heating Type
|
Forced Air |
|
Size Interior
|
3338 |
|
Type
|
House |
|
Utility Water
|
Drilled Well, Well |
Parking
Land
|
Access Type
|
Road Access |
|
Acreage
|
Yes |
|
Fence Type
|
Partially Fenced |
|
Land Amenities
|
Place Of Worship, Schools |
|
Sewer
|
Septic System |
|
Size Depth
|
486 Ft |
|
Size Frontage
|
1095 Ft |
|
Size Irregular
|
13.38 |
|
Size Total
|
13.38 Ac|10 - 24.99 Acres |
|
Size Total Text
|
13.38 Ac|10 - 24.99 Acres |
|
Surface Water
|
River/stream |
|
Zoning Description
|
A2 |
Rooms
| Level |
Type |
Length |
Width |
Dimensions |
|
Second Level |
4pc Bathroom |
|
|
'' |
|
Second Level |
Sitting Room |
|
|
14'7'' x 9'6'' |
|
Second Level |
Bedroom |
|
|
14'9'' x 12'3'' |
|
Second Level |
Bedroom |
|
|
14'4'' x 13'0'' |
|
Third Level |
3pc Bathroom |
|
|
Measurements not available |
|
Third Level |
Primary Bedroom |
|
|
25'3'' x 14'3'' |
|
Main Level |
2pc Bathroom |
|
|
8'0'' x 9'0'' |
|
Main Level |
Great Room |
|
|
27'4'' x 16'9'' |
|
Main Level |
Laundry Room |
|
|
14'6'' x 7'0'' |
|
Main Level |
Dining Room |
|
|
14'7'' x 13'1'' |
|
Main Level |
Sitting Room |
|
|
23'2'' x 16'9'' |
|
Main Level |
Kitchen |
|
|
9'0'' x 10'1'' |
|
Main Level |
Kitchen |
|
|
28'5'' x 25'5'' |
|
Main Level |
Foyer |
|
|
18'7'' x 14'10'' |
Utilities
|
Electricity
|
Available |
|
Natural Gas
|
Available |
https://www.realtor.ca/real-estate/26571792/235484-23rd-line-thamesford

