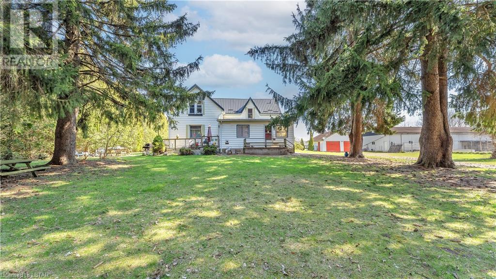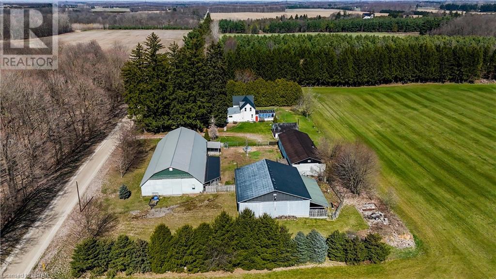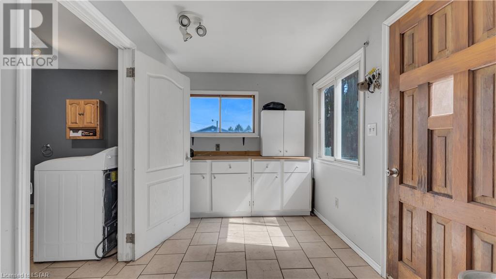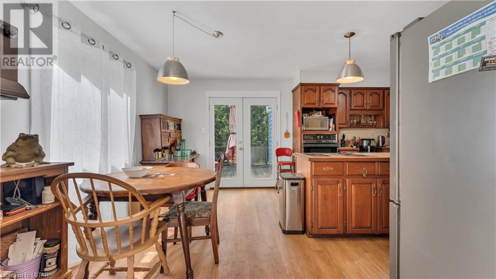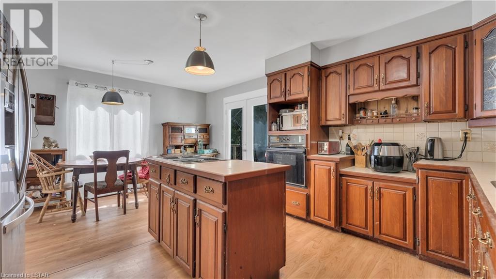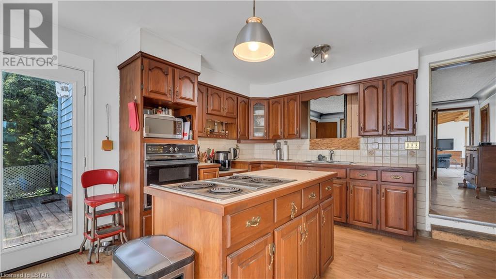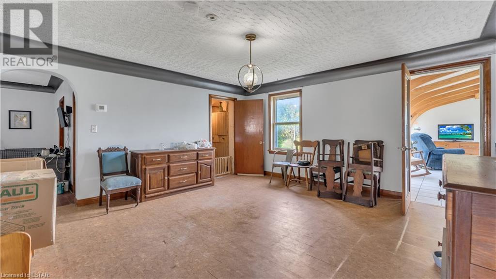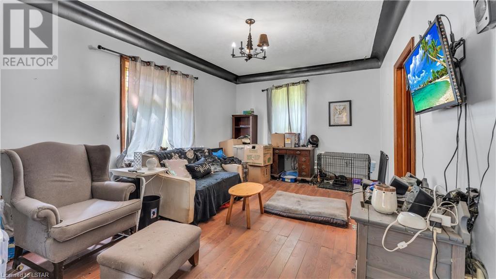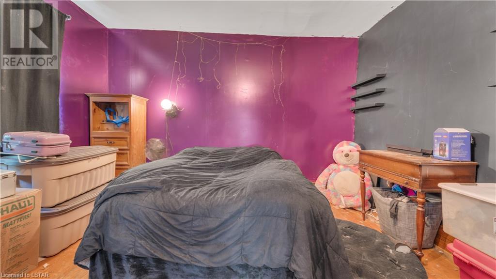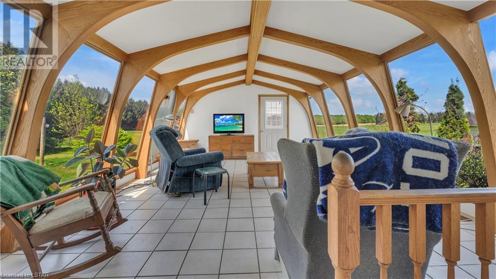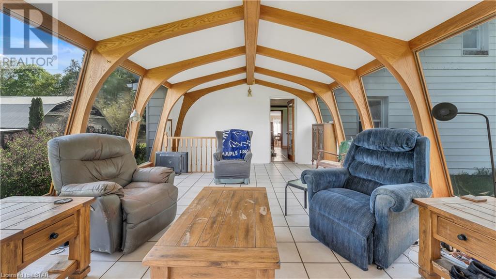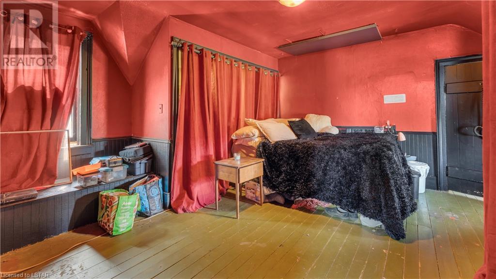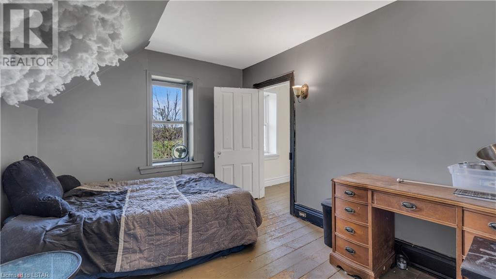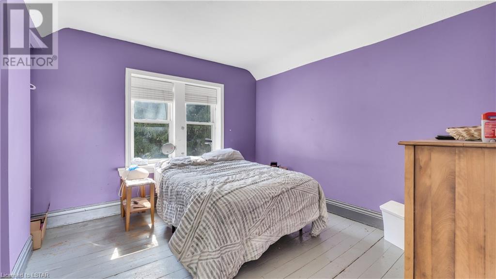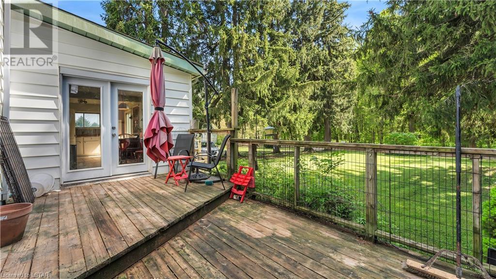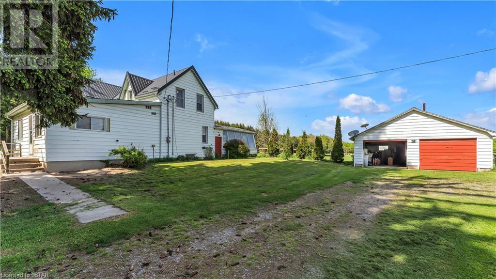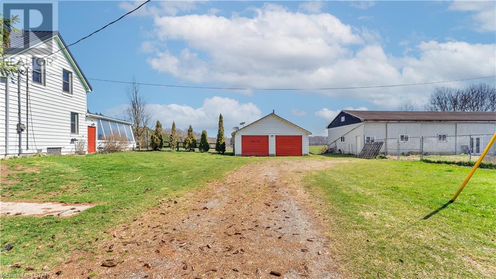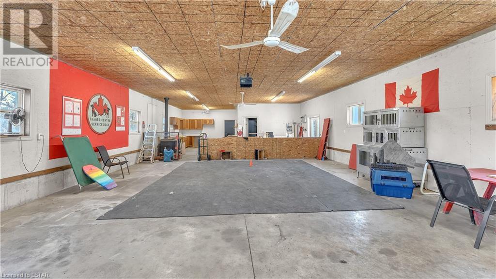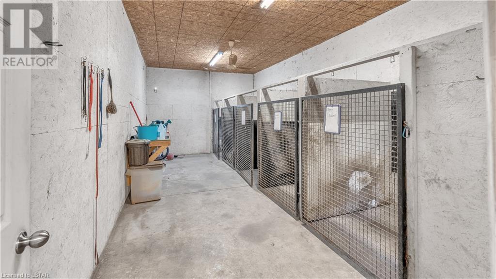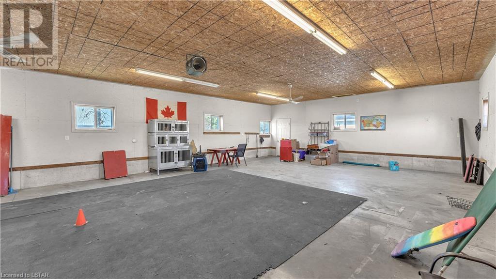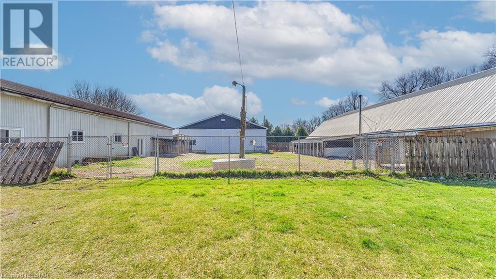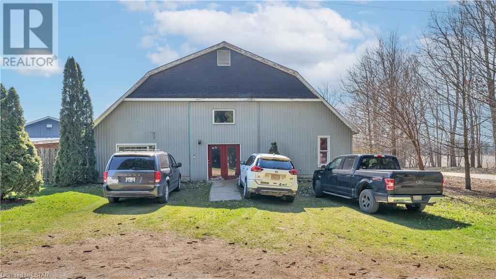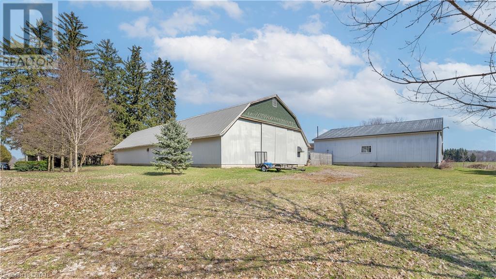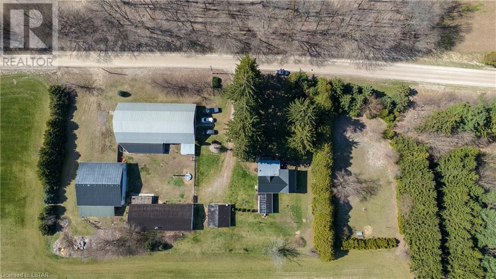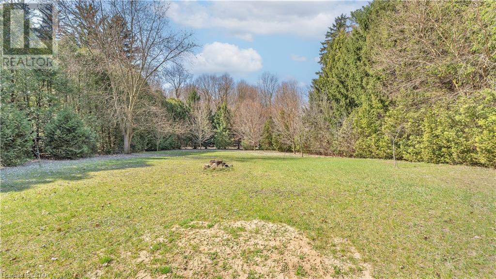4 Bedroom
3 Bathroom
2094
Central Air Conditioning
Forced Air
Acreage
$825,000
Awesome Home For Sale or Trade! Nestled on 2.2 acres, this property offers a perfect blend of rural serenity and tons of potential. Just minutes from Strathroy and a short drive to London, it's a hidden gem waiting to be discovered. Featuring three expansive steel buildings with dimensions of 48x50 ft, 48x93 ft, and 28x73 ft, respectively, there's endless potential for rental storage or creative workshops. Currently, it is being operated as a dog kennel. Enjoy the convenience of an insulated 2-car garage and full cement floors with hydro in the buildings. The location is ideal, with easy access to highways, shopping, and recreational amenities. Don't miss this chance to own your slice of paradise. Schedule your viewing today! (id:19173)
Property Details
|
MLS® Number
|
40574702 |
|
Property Type
|
Single Family |
|
Community Features
|
School Bus |
|
Features
|
Crushed Stone Driveway, Country Residential |
|
Parking Space Total
|
12 |
Building
|
Bathroom Total
|
3 |
|
Bedrooms Above Ground
|
4 |
|
Bedrooms Total
|
4 |
|
Appliances
|
Dishwasher, Dryer, Sauna, Washer, Range - Gas |
|
Basement Development
|
Unfinished |
|
Basement Type
|
Partial (unfinished) |
|
Construction Style Attachment
|
Detached |
|
Cooling Type
|
Central Air Conditioning |
|
Exterior Finish
|
Vinyl Siding |
|
Foundation Type
|
Block |
|
Half Bath Total
|
1 |
|
Heating Fuel
|
Propane |
|
Heating Type
|
Forced Air |
|
Stories Total
|
2 |
|
Size Interior
|
2094 |
|
Type
|
House |
|
Utility Water
|
Sand Point |
Parking
Land
|
Acreage
|
Yes |
|
Sewer
|
Septic System |
|
Size Frontage
|
451 Ft |
|
Size Total Text
|
2 - 4.99 Acres |
|
Zoning Description
|
A2 |
Rooms
| Level |
Type |
Length |
Width |
Dimensions |
|
Second Level |
Bedroom |
|
|
11'1'' x 9'2'' |
|
Second Level |
Primary Bedroom |
|
|
14'11'' x 12'3'' |
|
Second Level |
Bedroom |
|
|
11'4'' x 10'10'' |
|
Second Level |
3pc Bathroom |
|
|
Measurements not available |
|
Main Level |
2pc Bathroom |
|
|
Measurements not available |
|
Main Level |
5pc Bathroom |
|
|
Measurements not available |
|
Main Level |
Bedroom |
|
|
13'4'' x 11'4'' |
|
Main Level |
Living Room |
|
|
16'7'' x 11'5'' |
|
Main Level |
Dining Room |
|
|
14'10'' x 15'3'' |
|
Main Level |
Laundry Room |
|
|
9'11'' x 6'11'' |
|
Main Level |
Mud Room |
|
|
10'1'' x 7'1'' |
|
Main Level |
Eat In Kitchen |
|
|
17'10'' x 13'0'' |
https://www.realtor.ca/real-estate/26775336/23698-sutherland-road-mount-brydges

