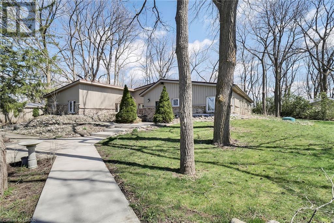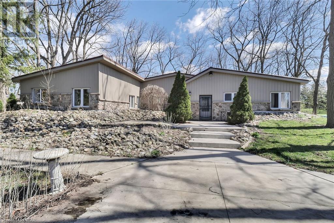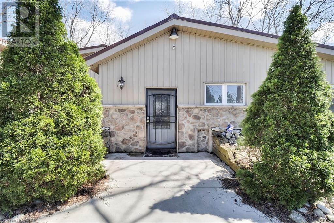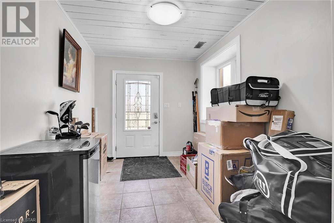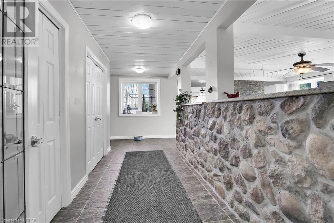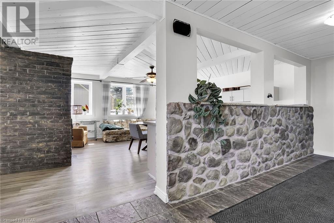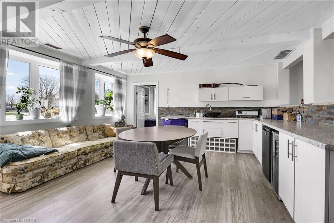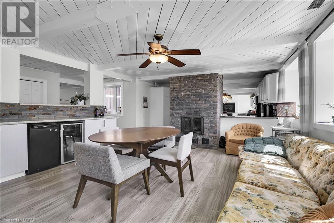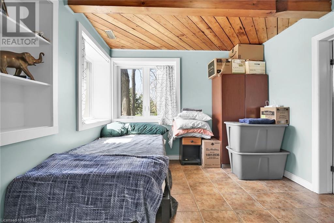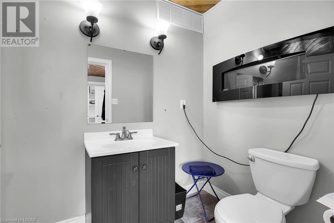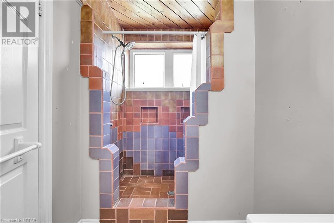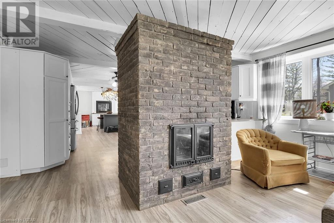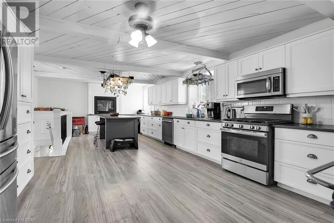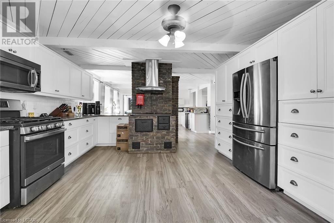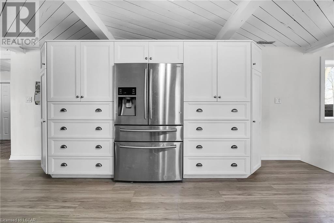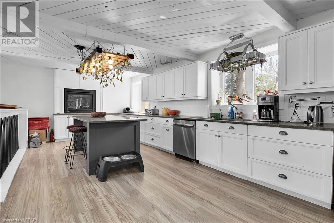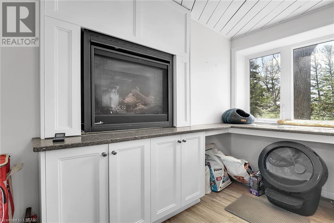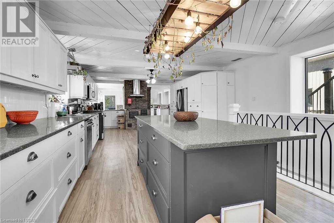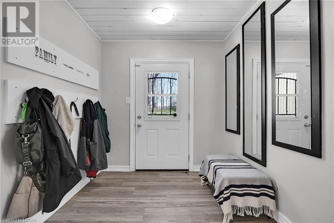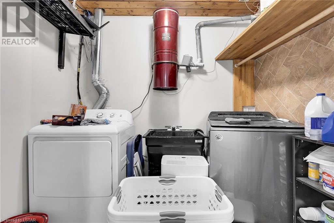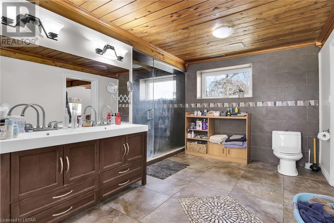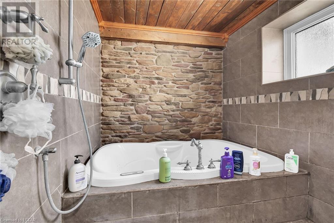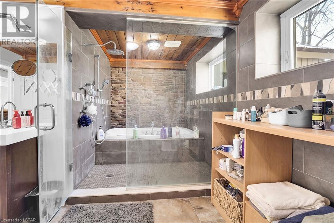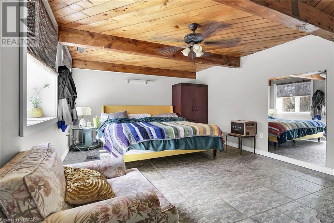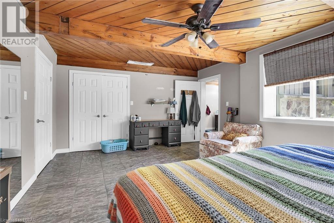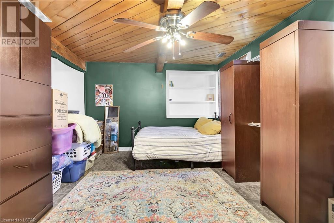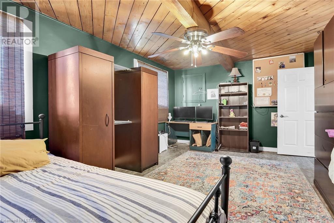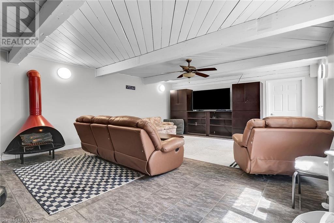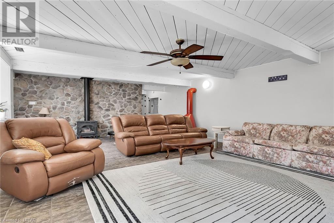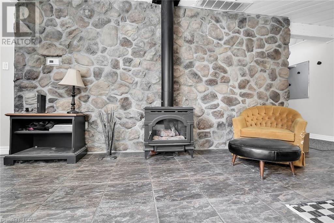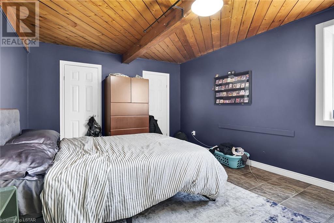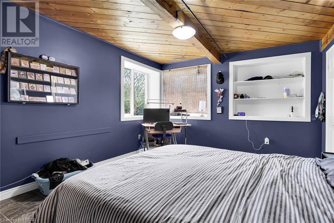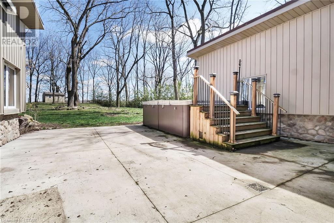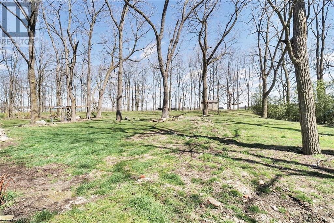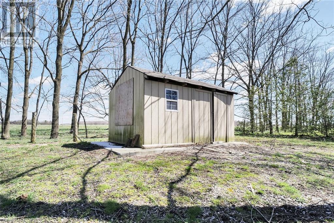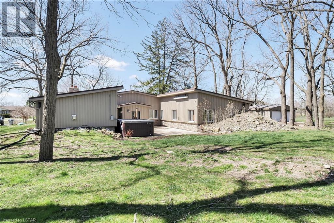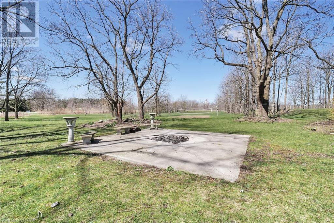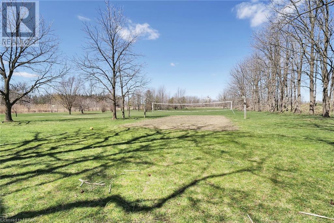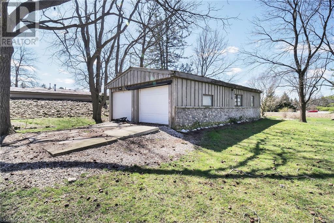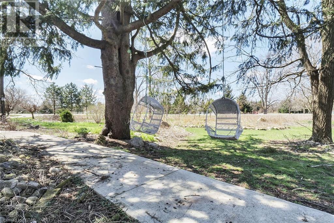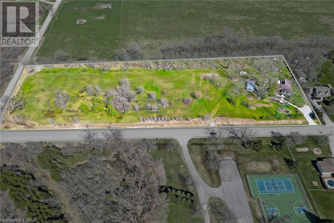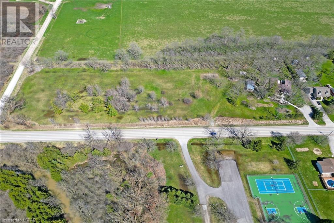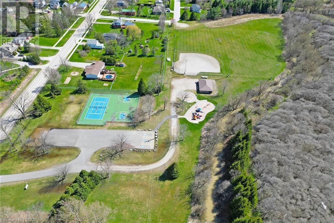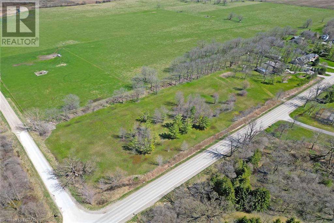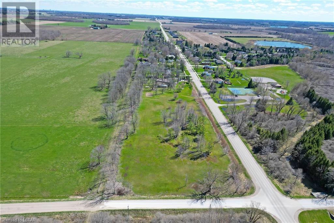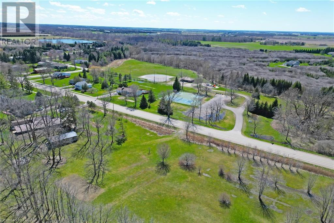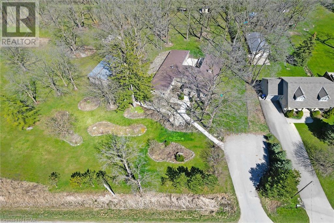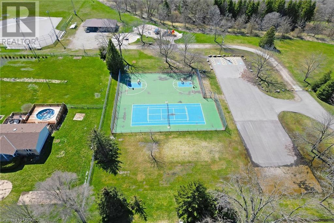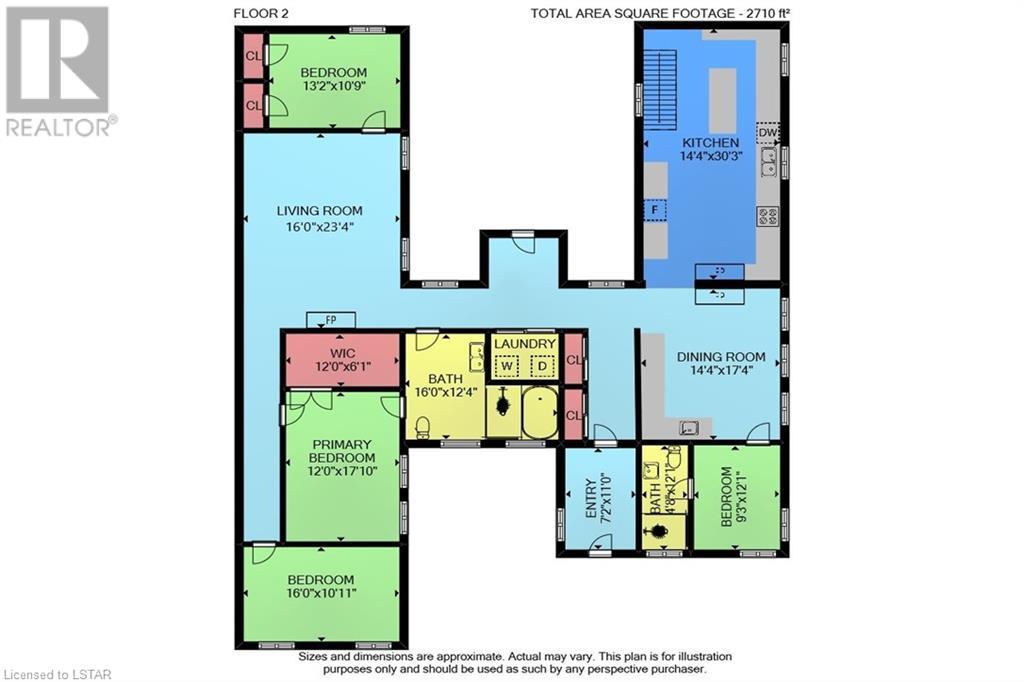4 Bedroom
2 Bathroom
2710
Bungalow
Central Air Conditioning
Stove
Acreage
Landscaped
$1,499,000
Beautiful 5.8 Acres corner lot with a 3,071 SQFT bungalow, 883 feet of frontage and 285 feet deep with a 20x40 workshop. If your looking for a large private property outside the city then look no further then this perfect family lot, volleyball court, wave hot tube (swim spa), custom fire pit, and outdoor shower. Custom kitchen, over sized island, quartz counter tops, lots of storage, multiple fireplaces, large custom primary bathroom with jetted bathtub, central vacuum, Geothermal ground source heating and air conditioning. Just 15 minutes from London to this quiet large paradise. (id:19173)
Property Details
|
MLS® Number
|
40572886 |
|
Property Type
|
Single Family |
|
Amenities Near By
|
Park, Playground |
|
Communication Type
|
High Speed Internet |
|
Community Features
|
Quiet Area, School Bus |
|
Features
|
Wet Bar, Paved Driveway, Country Residential, Sump Pump |
|
Parking Space Total
|
10 |
|
Structure
|
Workshop, Shed |
Building
|
Bathroom Total
|
2 |
|
Bedrooms Above Ground
|
4 |
|
Bedrooms Total
|
4 |
|
Appliances
|
Central Vacuum, Dishwasher, Dryer, Refrigerator, Stove, Water Softener, Water Purifier, Wet Bar, Washer, Microwave Built-in, Gas Stove(s), Hood Fan, Wine Fridge, Hot Tub |
|
Architectural Style
|
Bungalow |
|
Basement Development
|
Partially Finished |
|
Basement Type
|
Partial (partially Finished) |
|
Constructed Date
|
1996 |
|
Construction Style Attachment
|
Detached |
|
Cooling Type
|
Central Air Conditioning |
|
Exterior Finish
|
Brick, Brick Veneer, Stone, Vinyl Siding |
|
Fire Protection
|
Smoke Detectors, Alarm System |
|
Fixture
|
Ceiling Fans |
|
Heating Fuel
|
Geo Thermal |
|
Heating Type
|
Stove |
|
Stories Total
|
1 |
|
Size Interior
|
2710 |
|
Type
|
House |
|
Utility Water
|
Dug Well |
Parking
Land
|
Access Type
|
Road Access, Highway Access |
|
Acreage
|
Yes |
|
Land Amenities
|
Park, Playground |
|
Landscape Features
|
Landscaped |
|
Sewer
|
Septic System |
|
Size Depth
|
286 Ft |
|
Size Frontage
|
883 Ft |
|
Size Total Text
|
5 - 9.99 Acres |
|
Zoning Description
|
Hr1 |
Rooms
| Level |
Type |
Length |
Width |
Dimensions |
|
Main Level |
Laundry Room |
|
|
7'3'' x 5'4'' |
|
Main Level |
Bedroom |
|
|
13'2'' x 10'9'' |
|
Main Level |
Full Bathroom |
|
|
Measurements not available |
|
Main Level |
Primary Bedroom |
|
|
17'10'' x 12'0'' |
|
Main Level |
Bedroom |
|
|
10'11'' x 16'0'' |
|
Main Level |
3pc Bathroom |
|
|
Measurements not available |
|
Main Level |
Bedroom |
|
|
12'1'' x 9'3'' |
|
Main Level |
Living Room |
|
|
16'0'' x 23'4'' |
|
Main Level |
Kitchen |
|
|
30'3'' x 14'4'' |
|
Main Level |
Dining Room |
|
|
17'4'' x 14'4'' |
|
Main Level |
Foyer |
|
|
11'0'' x 7'2'' |
Utilities
|
Electricity
|
Available |
|
Natural Gas
|
Available |
|
Telephone
|
Available |
https://www.realtor.ca/real-estate/26765434/23992-denfield-road-middlesex-centre-twp

