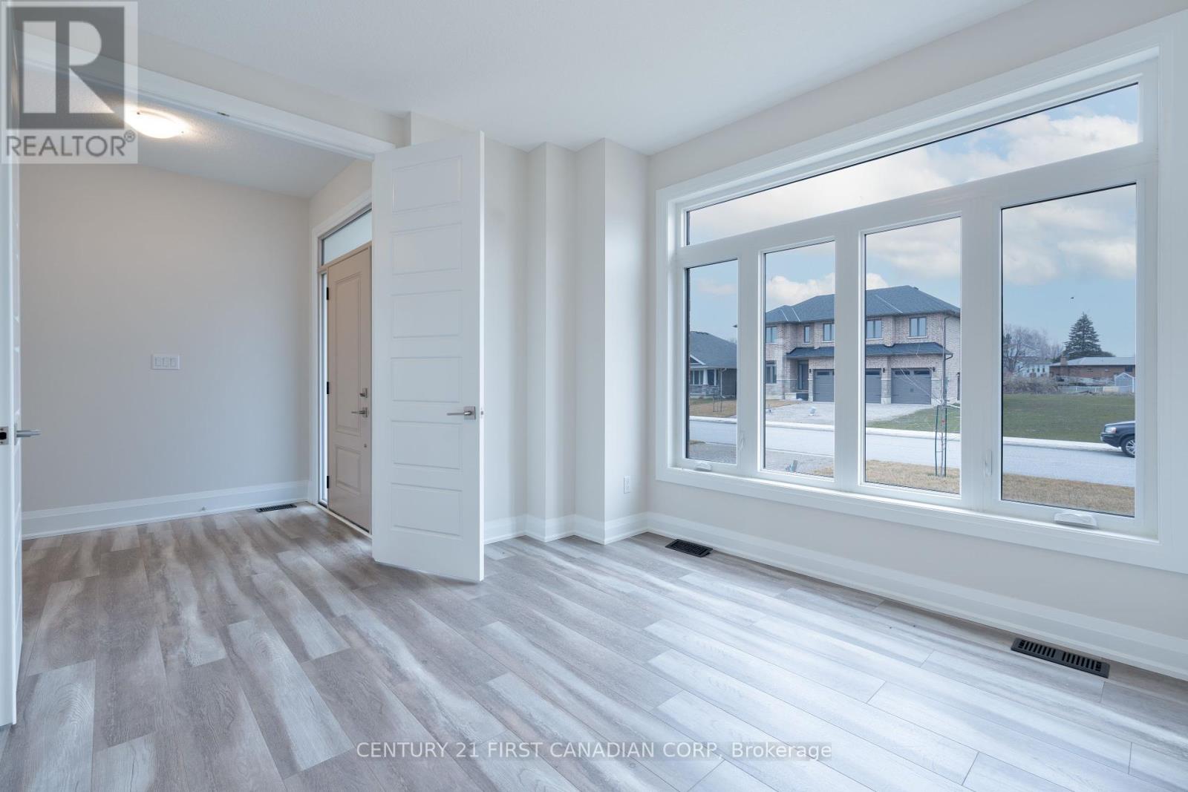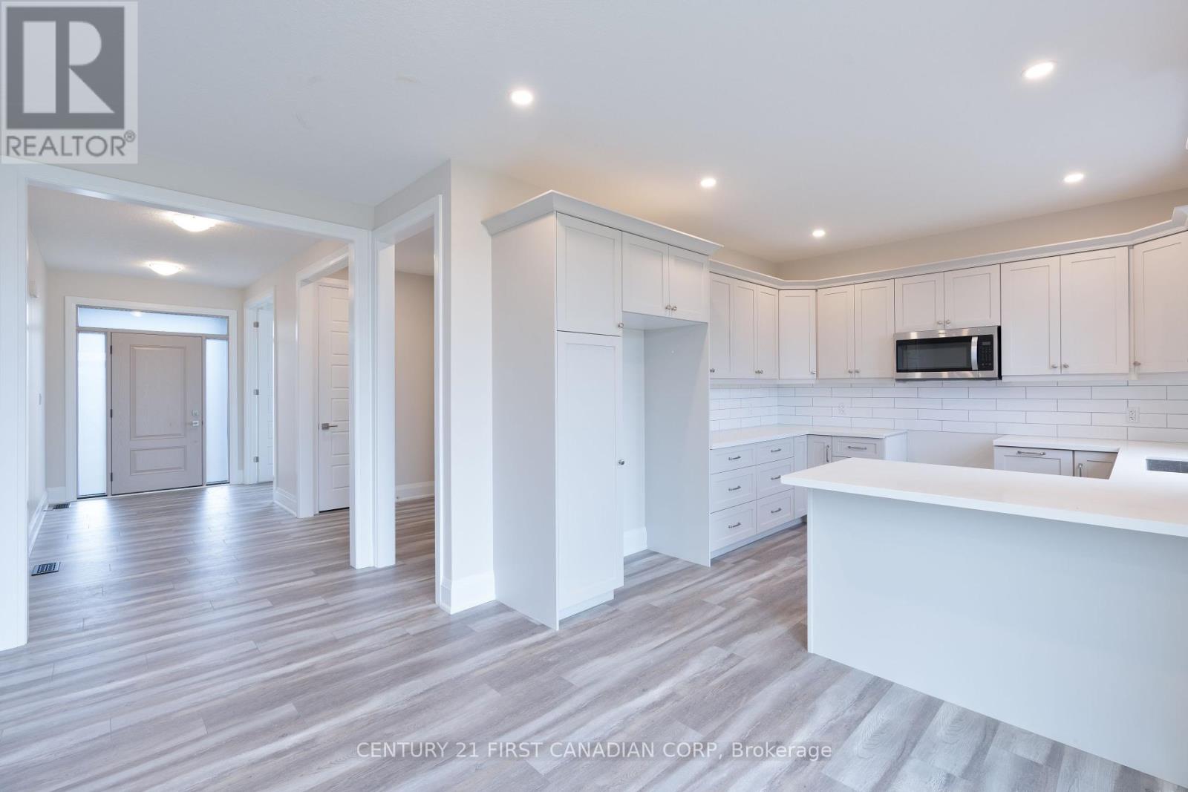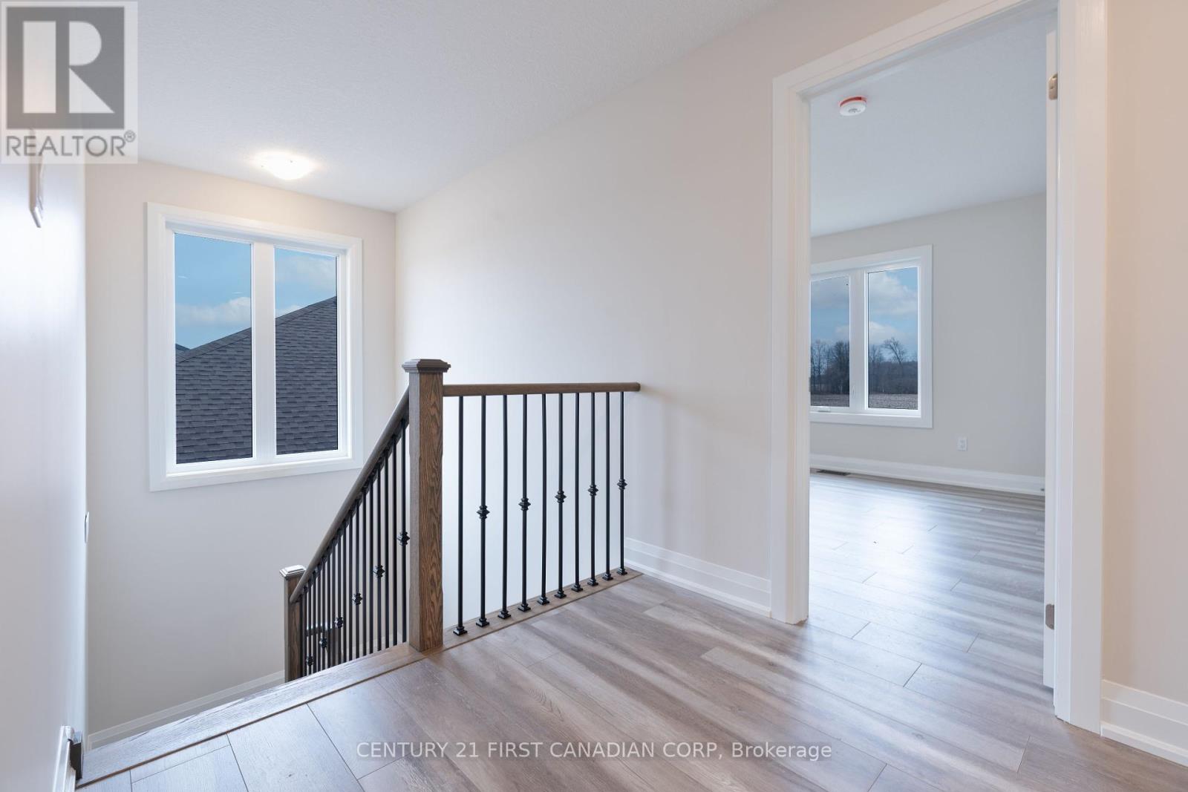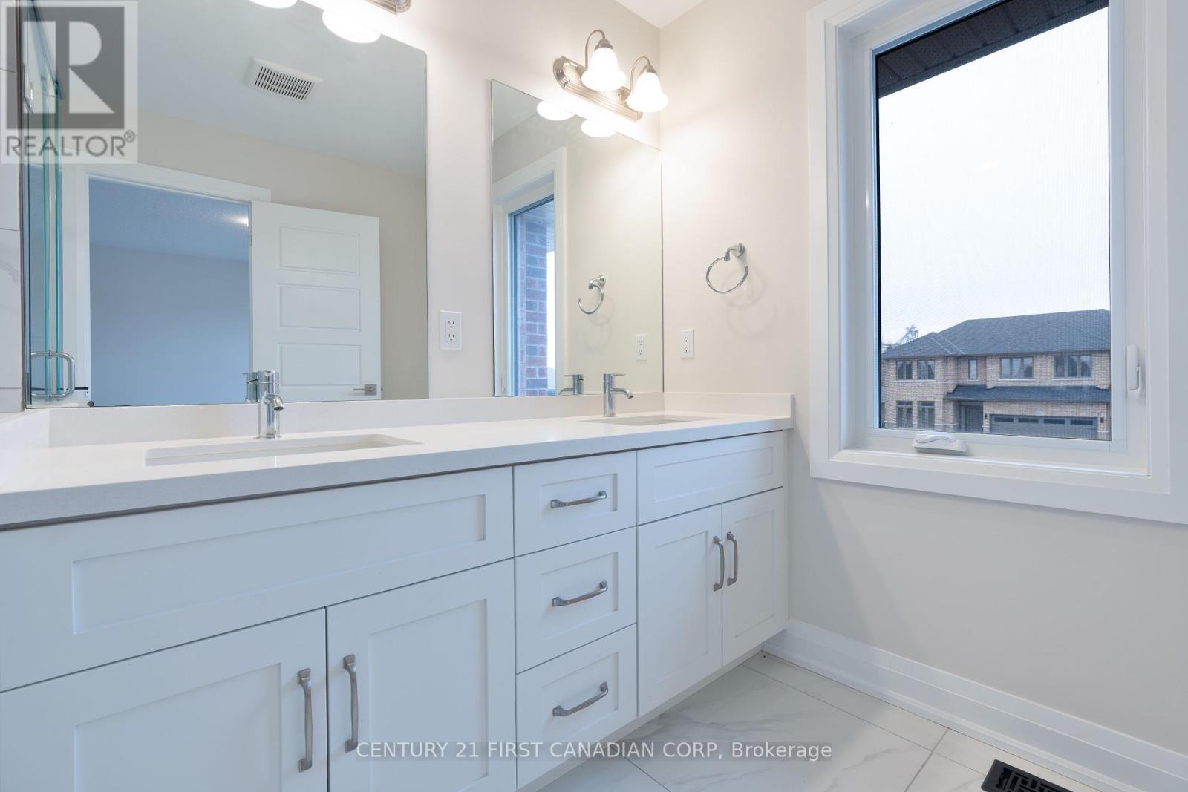4 Bedroom
3 Bathroom
Fireplace
Central Air Conditioning
Forced Air
$1,049,900
This spacious 2 storey home on a huge lot is located in the Highland Estates subdivision. With 4 bedrooms and 2.5 bathrooms, and an attached 2 car garage, this home is perfect for family living. Enjoy an abundance of living space on the main floor, including an impressive Great Room with fireplace, a gourmet Kitchen, formal Dining Area with access to the back yard. Also located on the main floor is the spacious den (which could be used as a bedroom) and the 2 pc Powder Room. Upstairs has the generous Primary Bedroom complete with lavish ensuite and walk in closet. Three additional bedrooms provide plenty of space for family members or a home office. A large main bath and the separate laundry room complete this upper level. Outside, the vast lot offers endless possibilities for outdoor fun and relaxation. **** EXTRAS **** Just minutes to the 401, 20 minutes to London, 25 to St Thomas and is zoned for great schools and close to all amenities (id:19173)
Property Details
|
MLS® Number
|
X8167560 |
|
Property Type
|
Single Family |
|
Community Name
|
Dutton |
|
Amenities Near By
|
Park, Place Of Worship |
|
Community Features
|
School Bus, Community Centre |
|
Parking Space Total
|
6 |
Building
|
Bathroom Total
|
3 |
|
Bedrooms Above Ground
|
4 |
|
Bedrooms Total
|
4 |
|
Basement Development
|
Unfinished |
|
Basement Type
|
Full (unfinished) |
|
Construction Style Attachment
|
Detached |
|
Cooling Type
|
Central Air Conditioning |
|
Exterior Finish
|
Brick |
|
Fireplace Present
|
Yes |
|
Half Bath Total
|
1 |
|
Heating Fuel
|
Natural Gas |
|
Heating Type
|
Forced Air |
|
Stories Total
|
2 |
|
Type
|
House |
|
Utility Water
|
Municipal Water |
Parking
Land
|
Acreage
|
No |
|
Land Amenities
|
Park, Place Of Worship |
|
Sewer
|
Sanitary Sewer |
|
Size Depth
|
159 Ft |
|
Size Frontage
|
52 Ft |
|
Size Irregular
|
52.66 X 159.62 Ft |
|
Size Total Text
|
52.66 X 159.62 Ft|under 1/2 Acre |
|
Zoning Description
|
Vr1 |
Rooms
| Level |
Type |
Length |
Width |
Dimensions |
|
Second Level |
Primary Bedroom |
5.66 m |
3.81 m |
5.66 m x 3.81 m |
|
Second Level |
Bedroom 2 |
4.72 m |
3.48 m |
4.72 m x 3.48 m |
|
Second Level |
Bedroom 3 |
4.57 m |
3.91 m |
4.57 m x 3.91 m |
|
Second Level |
Bedroom 4 |
4.67 m |
4.55 m |
4.67 m x 4.55 m |
|
Second Level |
Laundry Room |
2.26 m |
2.11 m |
2.26 m x 2.11 m |
|
Main Level |
Den |
3.91 m |
3.48 m |
3.91 m x 3.48 m |
|
Main Level |
Kitchen |
3.33 m |
4.09 m |
3.33 m x 4.09 m |
|
Main Level |
Dining Room |
3.56 m |
3.35 m |
3.56 m x 3.35 m |
|
Main Level |
Living Room |
5.44 m |
4.67 m |
5.44 m x 4.67 m |
Utilities
|
Cable
|
Available |
|
Sewer
|
Installed |
https://www.realtor.ca/real-estate/26659777/240-leitch-street-duttondunwich-dutton





































