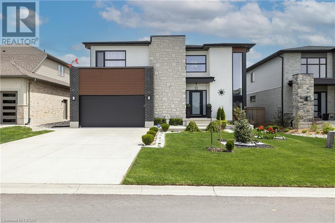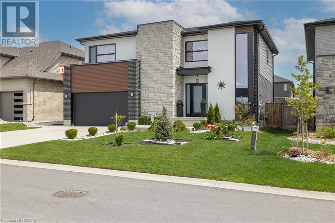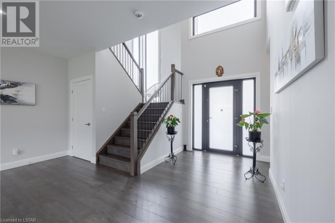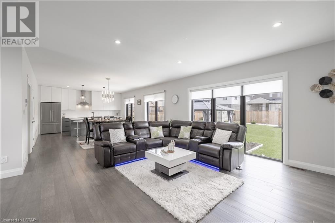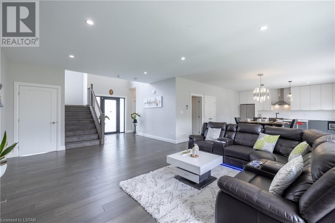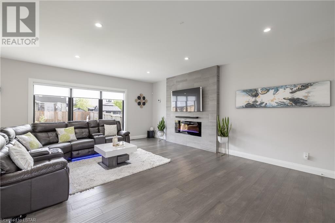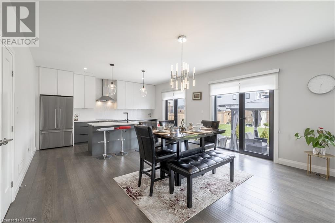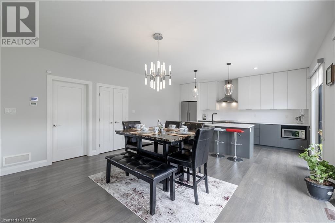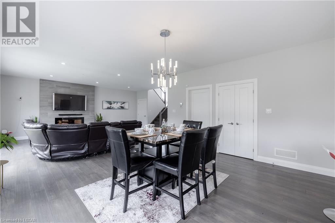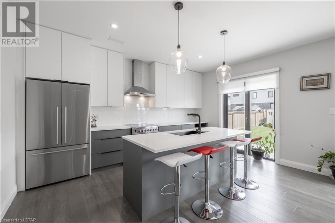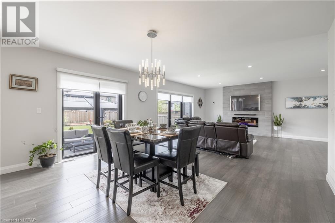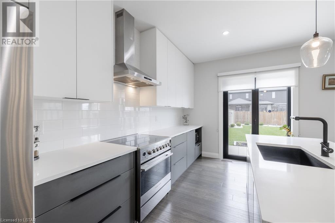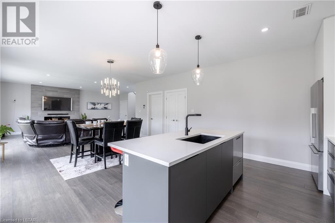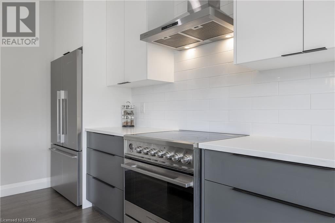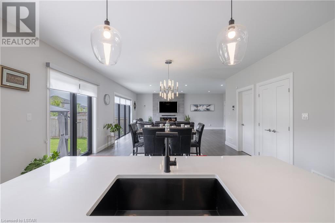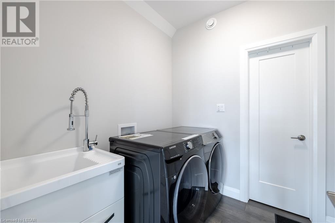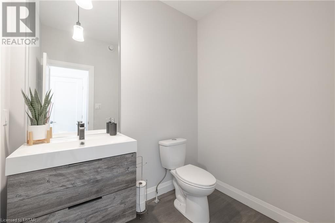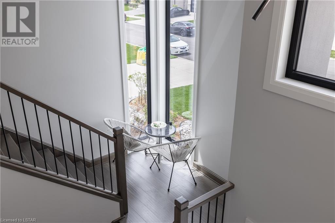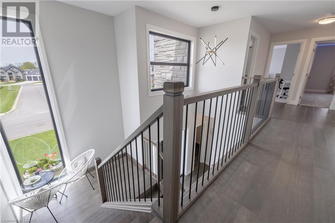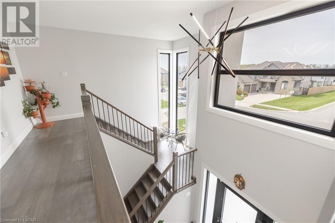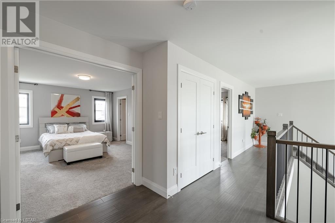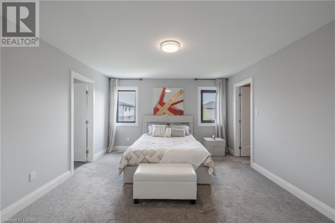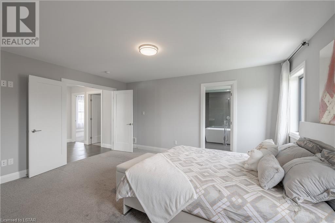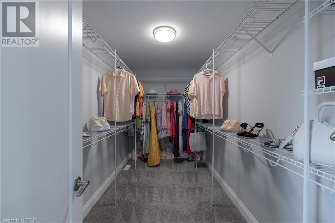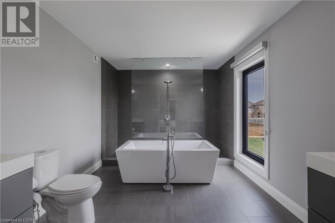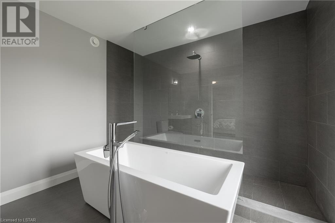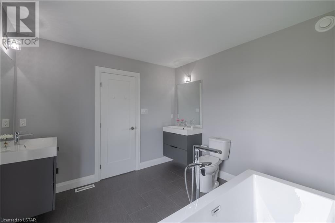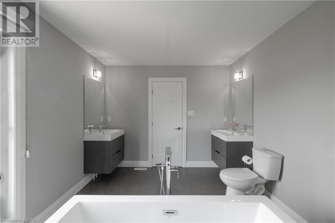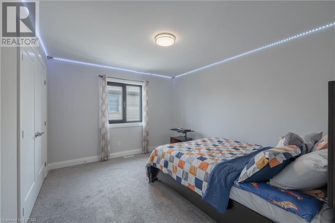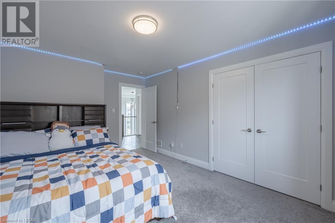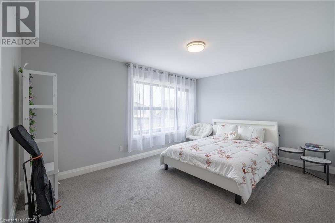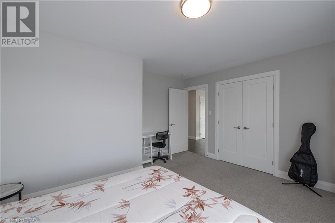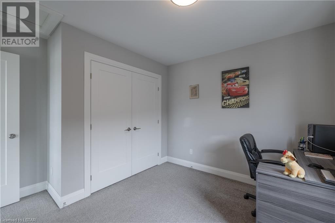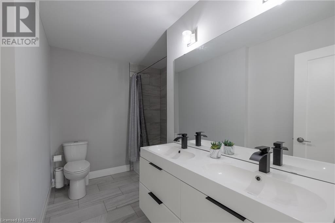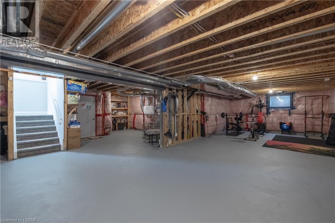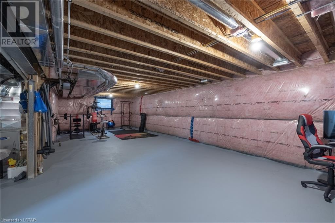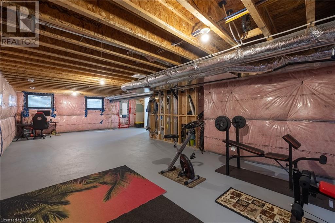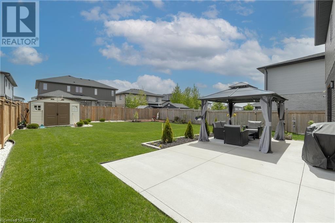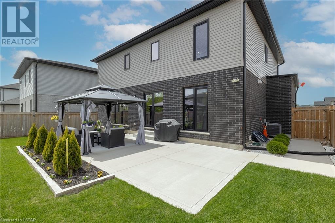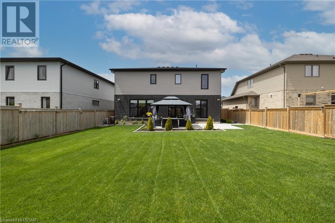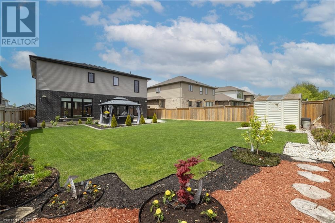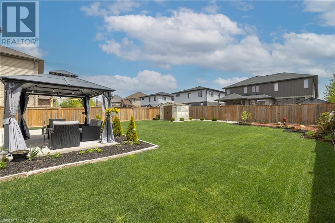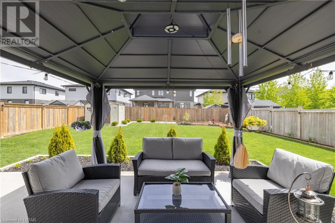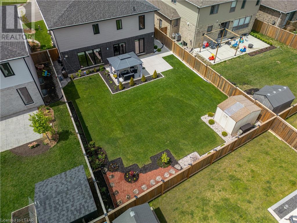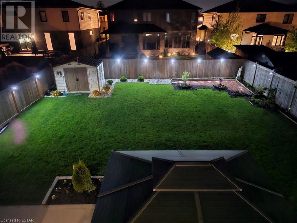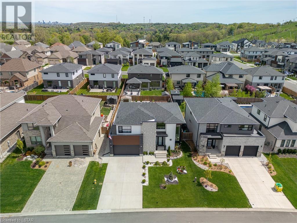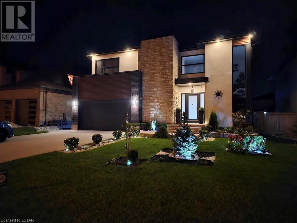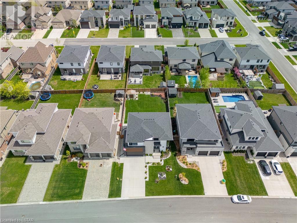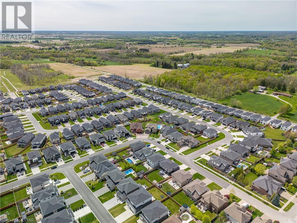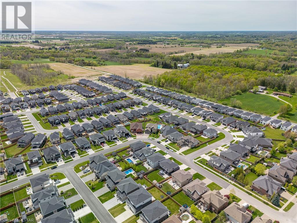4 Bedroom
3 Bathroom
2498
2 Level
Central Air Conditioning
Forced Air
$1,399,500
Welcome to 2405 Brayford Crescent, an exquisite retreat in London, Ontario, where luxury and comfort harmonize with modern convenience. With 4 bedrooms and 3 bathrooms, this home offers ample space for family and guests to feel at ease. As you enter, you'll be greeted by the airy ambiance of the 9-foot ceilings on the main floor, accentuating the spaciousness of the home. The kitchen is a chef's dream, boasting a striking black stainless steel sink, quartz countertops, and sleek engineered hardwood floors that span throughout. European doors and windows add a touch of elegance, with kitchen windows and the patio door opening both inward and outward, seamlessly blending indoor and outdoor living. Unwind by the cozy electric fireplace on the main floor, or retreat to the luxurious master bedroom sanctuary, featuring a spacious walk-in closet and a lavish ensuite bathroom with his and her sinks, a soaker tub, and a double entry standing shower. Step outside to the beautifully landscaped fenced backyard, a serene oasis where lush greenery and vibrant blooms create a picturesque setting for outdoor gatherings or peaceful relaxation. The included shed offers additional storage space for your outdoor essentials. The unfinished basement provides endless possibilities for customization, combined with additional features like an HRV system, smoke and carbon monoxide detectors, a tankless hot water heater, and a double-car garage, this home truly has it all. (id:19173)
Property Details
|
MLS® Number
|
40586155 |
|
Property Type
|
Single Family |
|
Amenities Near By
|
Park, Playground, Schools |
|
Community Features
|
Community Centre |
|
Equipment Type
|
Water Heater |
|
Features
|
Southern Exposure, Sump Pump |
|
Parking Space Total
|
6 |
|
Rental Equipment Type
|
Water Heater |
|
Structure
|
Shed |
Building
|
Bathroom Total
|
3 |
|
Bedrooms Above Ground
|
4 |
|
Bedrooms Total
|
4 |
|
Appliances
|
Central Vacuum, Dishwasher, Dryer, Refrigerator, Stove, Washer, Garage Door Opener |
|
Architectural Style
|
2 Level |
|
Basement Development
|
Unfinished |
|
Basement Type
|
Full (unfinished) |
|
Constructed Date
|
2019 |
|
Construction Style Attachment
|
Detached |
|
Cooling Type
|
Central Air Conditioning |
|
Exterior Finish
|
Brick, Stone, Stucco, Vinyl Siding |
|
Foundation Type
|
Poured Concrete |
|
Half Bath Total
|
1 |
|
Heating Fuel
|
Natural Gas |
|
Heating Type
|
Forced Air |
|
Stories Total
|
2 |
|
Size Interior
|
2498 |
|
Type
|
House |
|
Utility Water
|
Municipal Water |
Parking
Land
|
Access Type
|
Road Access, Highway Nearby |
|
Acreage
|
No |
|
Land Amenities
|
Park, Playground, Schools |
|
Sewer
|
Municipal Sewage System |
|
Size Depth
|
119 Ft |
|
Size Frontage
|
54 Ft |
|
Size Total Text
|
Under 1/2 Acre |
|
Zoning Description
|
R1-4 |
Rooms
| Level |
Type |
Length |
Width |
Dimensions |
|
Second Level |
Bedroom |
|
|
13'5'' x 11'0'' |
|
Second Level |
Bedroom |
|
|
13'0'' x 11'0'' |
|
Second Level |
Bedroom |
|
|
11'0'' x 10'0'' |
|
Second Level |
4pc Bathroom |
|
|
Measurements not available |
|
Second Level |
5pc Bathroom |
|
|
Measurements not available |
|
Second Level |
Primary Bedroom |
|
|
15'9'' x 13'0'' |
|
Main Level |
Mud Room |
|
|
7'6'' x 7'2'' |
|
Main Level |
2pc Bathroom |
|
|
Measurements not available |
|
Main Level |
Kitchen |
|
|
15'9'' x 9'6'' |
|
Main Level |
Dining Room |
|
|
15'9'' x 11'6'' |
|
Main Level |
Living Room |
|
|
21'6'' x 12'9'' |
https://www.realtor.ca/real-estate/26870350/2405-brayford-crescent-london

