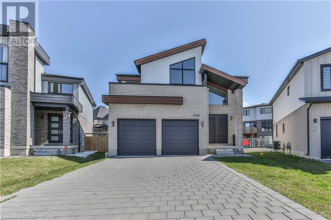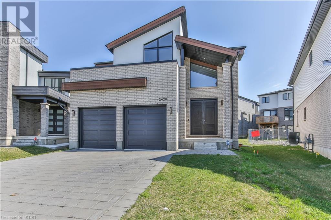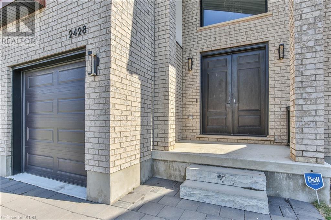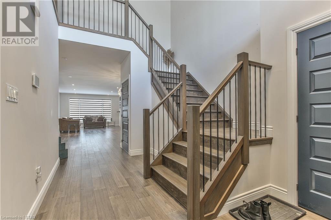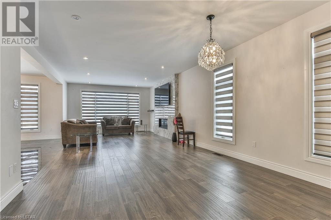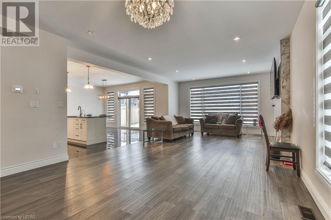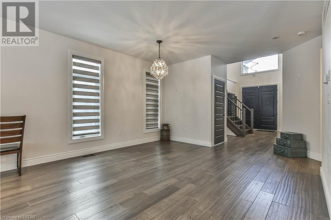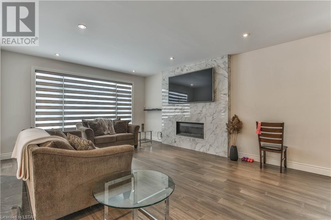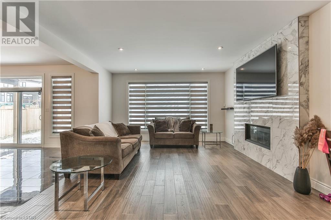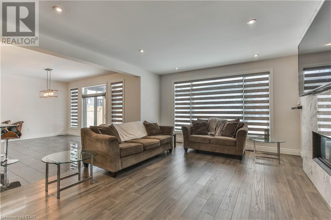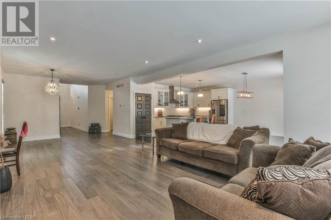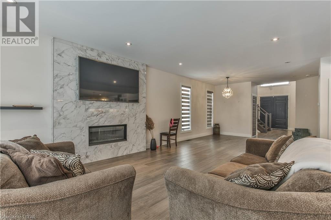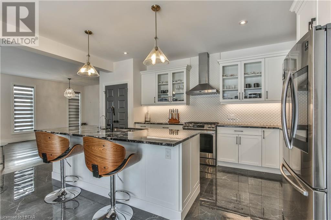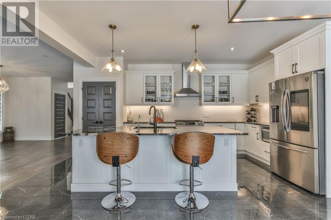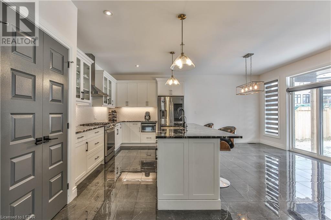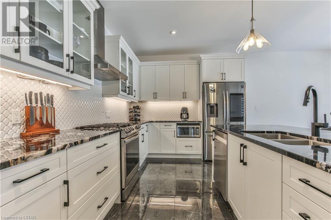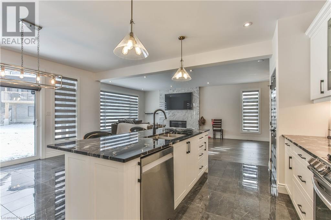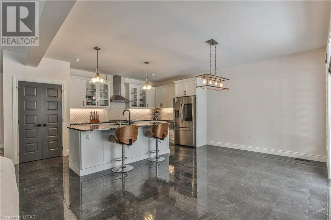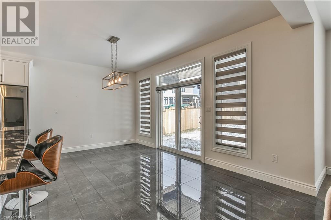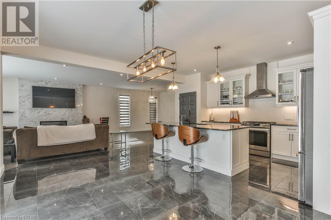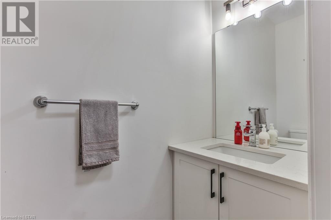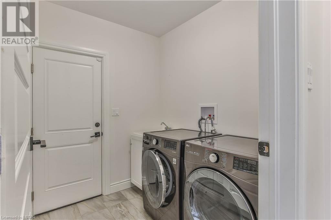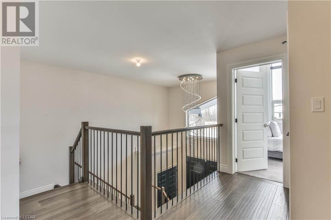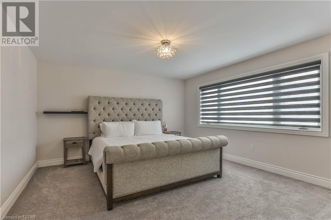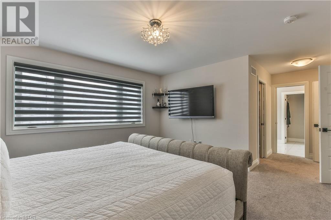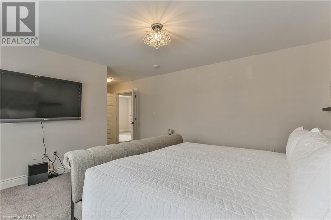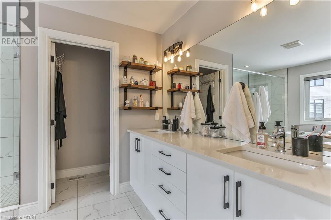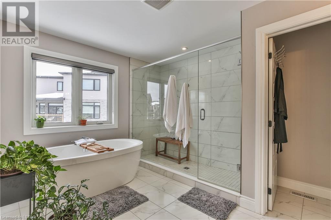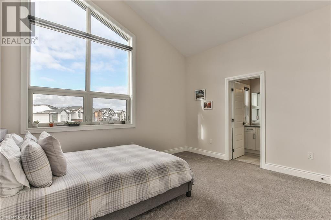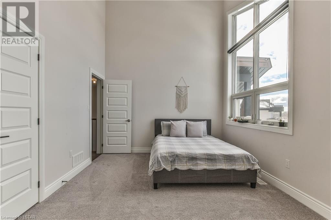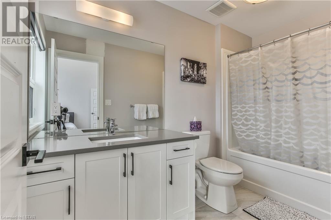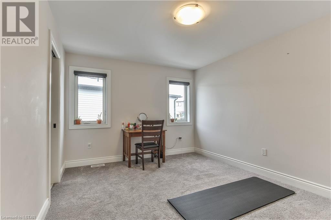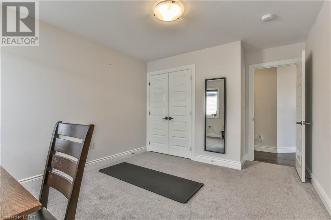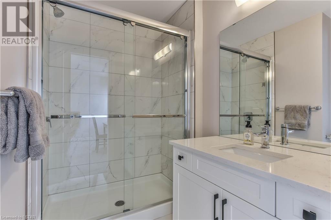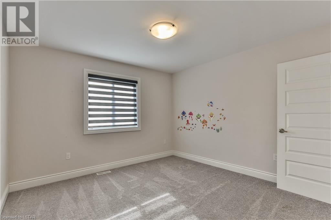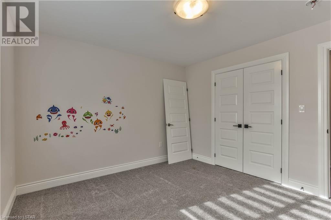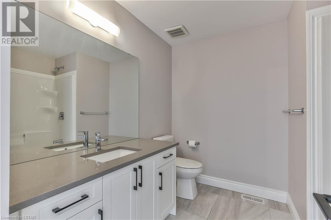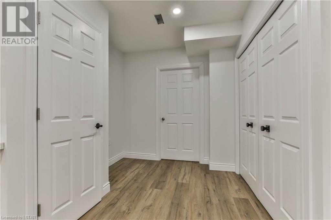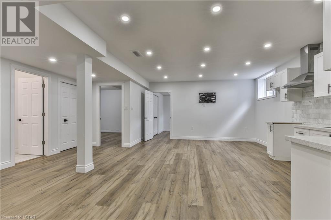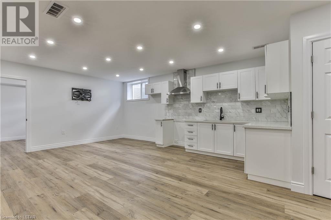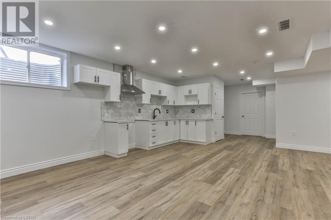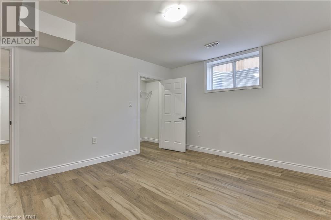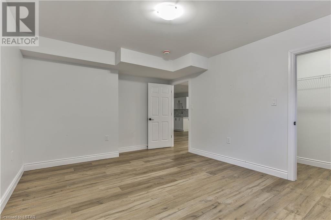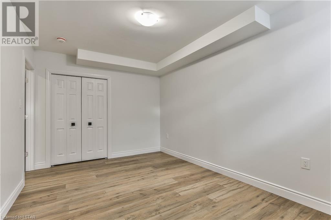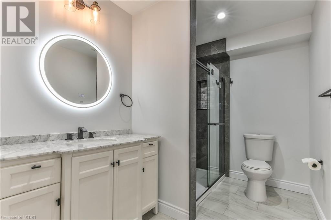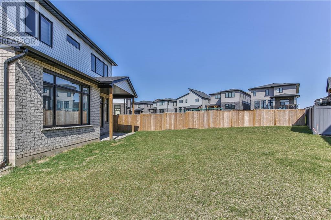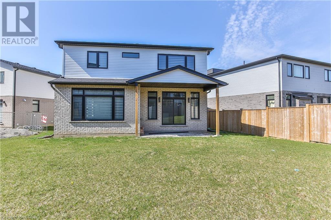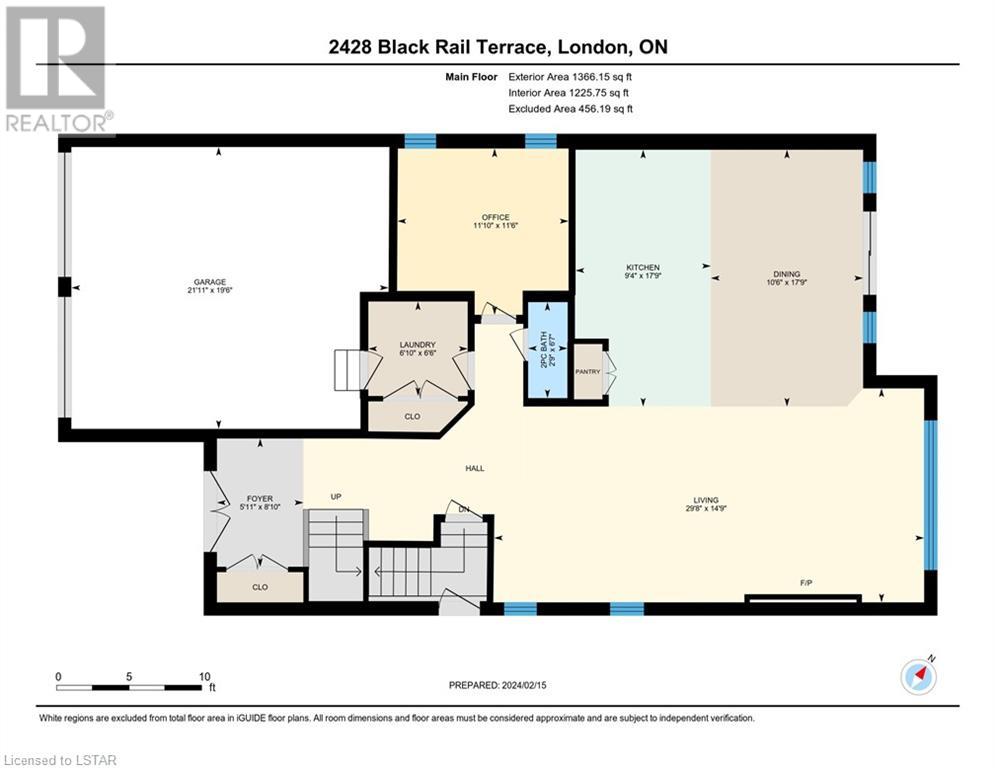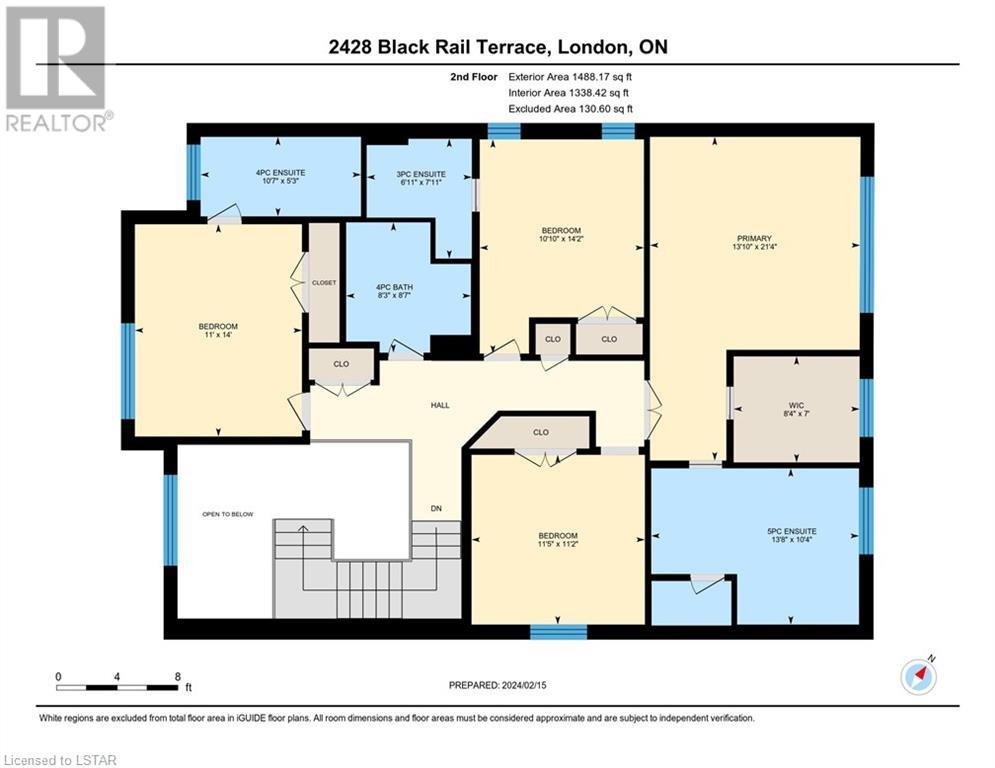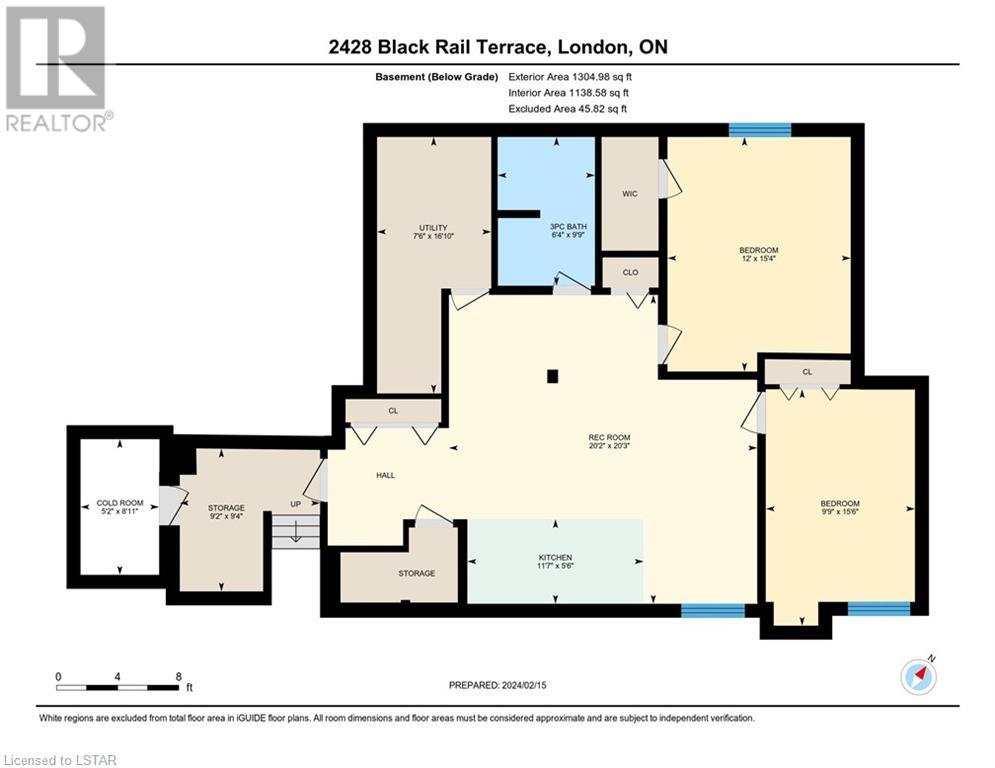6 Bedroom
6 Bathroom
2854
2 Level
Fireplace
Central Air Conditioning
Forced Air
$1,114,000
WOW! Stunning 4+2-bedroom, 5+1-bathroom home in Wickerson Hills with an open concept main floor. This home offers 9-foot ceilings, and a den/office on the main floor. Modern upgraded kitchen featuring hardwood and ceramic tiles. The primary bedroom boasts a walk-in closet and a luxurious ensuite. The upstairs bedrooms all have their own bathroom! Main floor includes laundry and half bath. Enter into the lower level to find a newly renovated granny suite with 2 bedrooms, full bathroom, living space, kitchen and laundry hookups. Enjoy a 2-car garage and space for 6 in the driveway. Ideal location near Boler Mountain, 401/402 highways, trails, and shopping amenities. A perfect blend of comfort and convenience. (id:19173)
Property Details
|
MLS® Number
|
40536195 |
|
Property Type
|
Single Family |
|
Amenities Near By
|
Park, Schools, Shopping, Ski Area |
|
Equipment Type
|
Water Heater |
|
Features
|
Cul-de-sac, Sump Pump |
|
Parking Space Total
|
8 |
|
Rental Equipment Type
|
Water Heater |
Building
|
Bathroom Total
|
6 |
|
Bedrooms Above Ground
|
4 |
|
Bedrooms Below Ground
|
2 |
|
Bedrooms Total
|
6 |
|
Architectural Style
|
2 Level |
|
Basement Development
|
Finished |
|
Basement Type
|
Full (finished) |
|
Constructed Date
|
2021 |
|
Construction Style Attachment
|
Detached |
|
Cooling Type
|
Central Air Conditioning |
|
Exterior Finish
|
Brick Veneer |
|
Fireplace Present
|
Yes |
|
Fireplace Total
|
1 |
|
Foundation Type
|
Poured Concrete |
|
Half Bath Total
|
1 |
|
Heating Fuel
|
Natural Gas |
|
Heating Type
|
Forced Air |
|
Stories Total
|
2 |
|
Size Interior
|
2854 |
|
Type
|
House |
|
Utility Water
|
Municipal Water |
Parking
Land
|
Access Type
|
Road Access |
|
Acreage
|
No |
|
Land Amenities
|
Park, Schools, Shopping, Ski Area |
|
Sewer
|
Municipal Sewage System |
|
Size Frontage
|
35 Ft |
|
Size Irregular
|
0.146 |
|
Size Total
|
0.146 Ac|under 1/2 Acre |
|
Size Total Text
|
0.146 Ac|under 1/2 Acre |
|
Zoning Description
|
R1-4 |
Rooms
| Level |
Type |
Length |
Width |
Dimensions |
|
Second Level |
4pc Bathroom |
|
|
5'3'' x 10'7'' |
|
Second Level |
4pc Bathroom |
|
|
8'7'' x 8'3'' |
|
Second Level |
3pc Bathroom |
|
|
7'11'' x 6'11'' |
|
Second Level |
Full Bathroom |
|
|
10'4'' x 13'8'' |
|
Second Level |
Bedroom |
|
|
11'2'' x 11'5'' |
|
Second Level |
Bedroom |
|
|
14'2'' x 10'10'' |
|
Second Level |
Bedroom |
|
|
14'0'' x 11'0'' |
|
Second Level |
Primary Bedroom |
|
|
21'4'' x 13'10'' |
|
Basement |
Kitchen |
|
|
5'6'' x 11'7'' |
|
Basement |
Storage |
|
|
9'4'' x 9'2'' |
|
Basement |
3pc Bathroom |
|
|
9'9'' x 6'4'' |
|
Basement |
Bedroom |
|
|
15'6'' x 9'9'' |
|
Basement |
Bedroom |
|
|
15'4'' x 12'0'' |
|
Basement |
Living Room |
|
|
20'3'' x 20'2'' |
|
Main Level |
2pc Bathroom |
|
|
6'7'' x 2'9'' |
|
Main Level |
Den |
|
|
11'6'' x 11'10'' |
|
Main Level |
Dining Room |
|
|
17'9'' x 10'6'' |
|
Main Level |
Foyer |
|
|
8'10'' x 5'11'' |
|
Main Level |
Kitchen |
|
|
17'9'' x 9'4'' |
|
Main Level |
Living Room |
|
|
14'9'' x 29'8'' |
https://www.realtor.ca/real-estate/26516162/2428-black-rail-terrace-london

