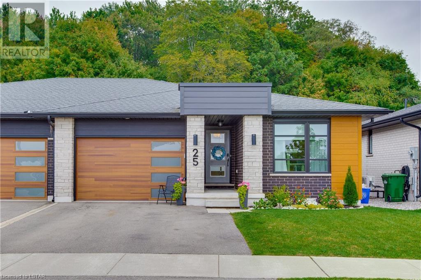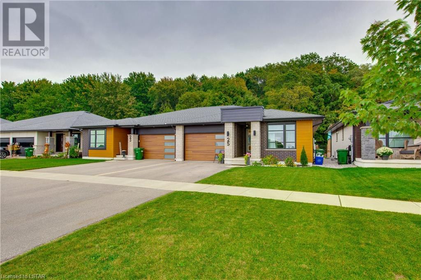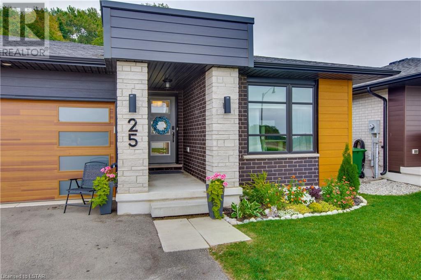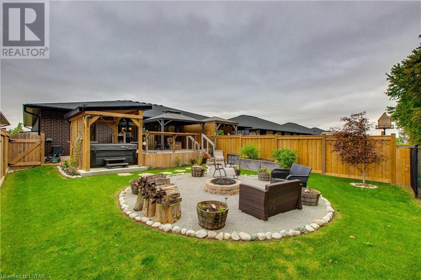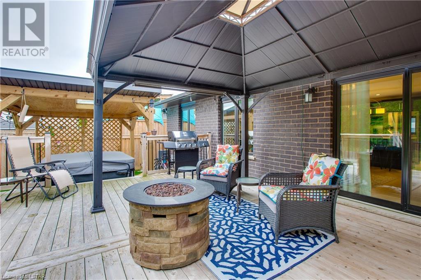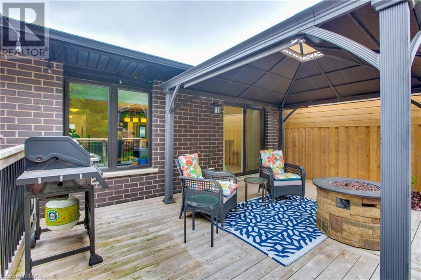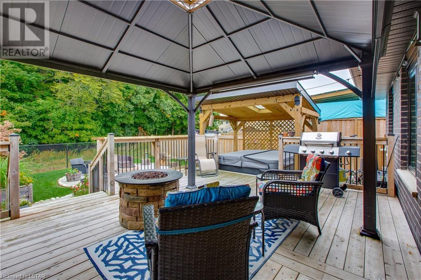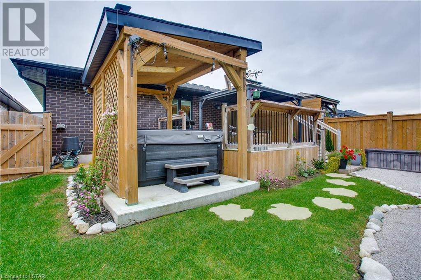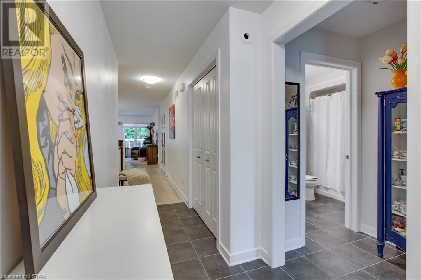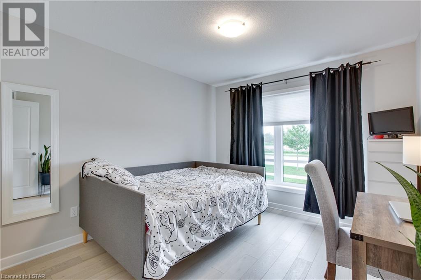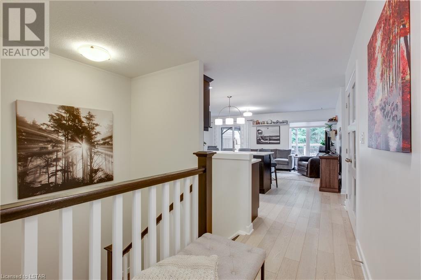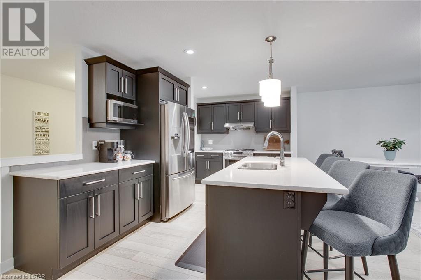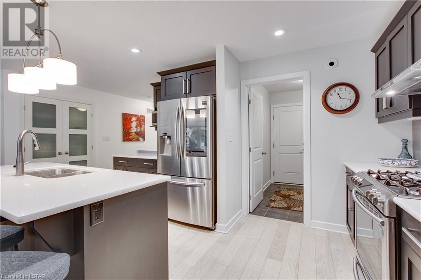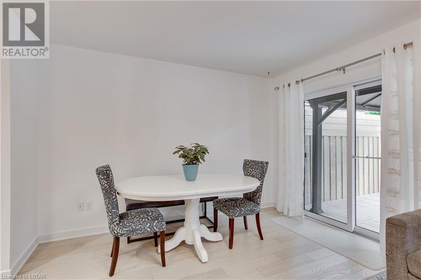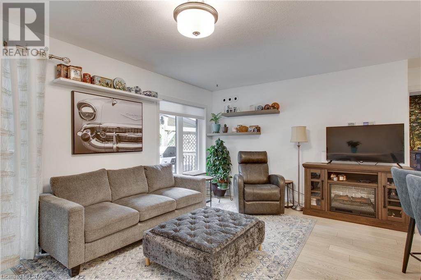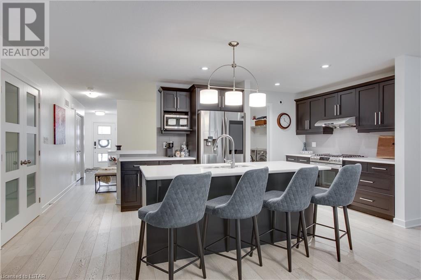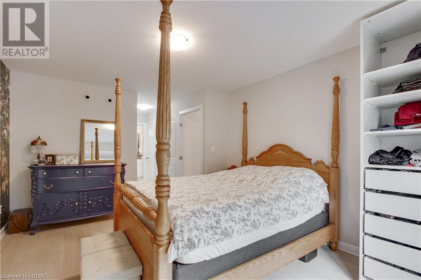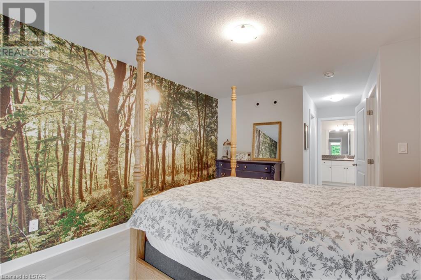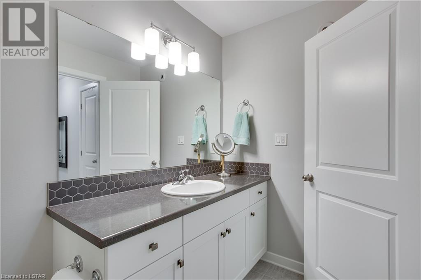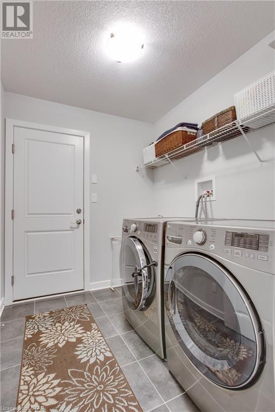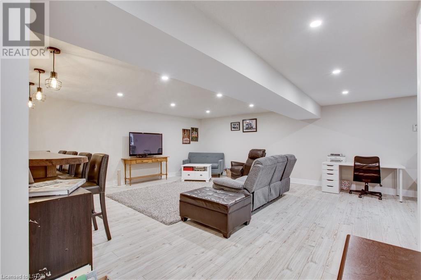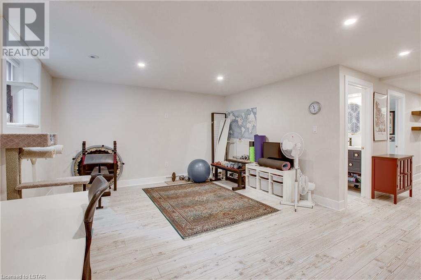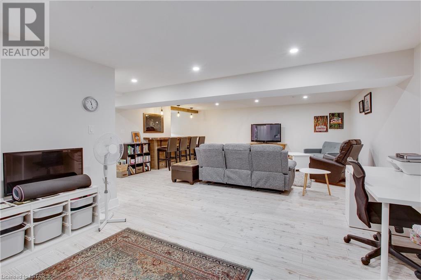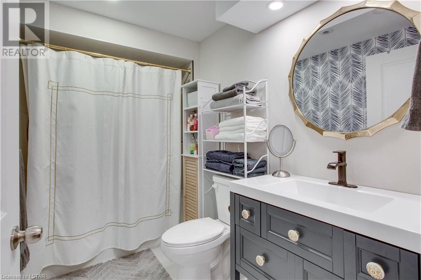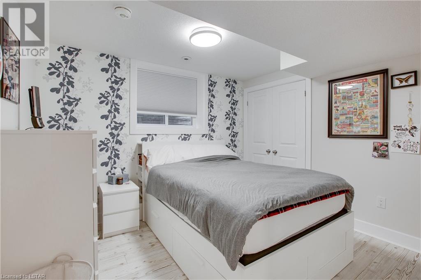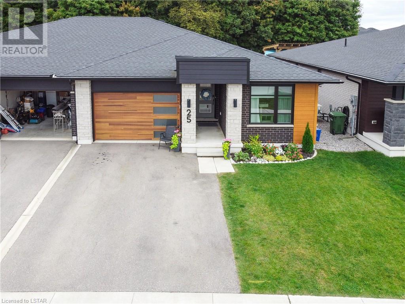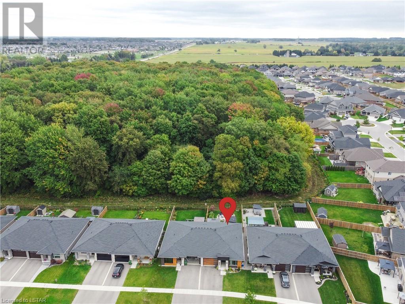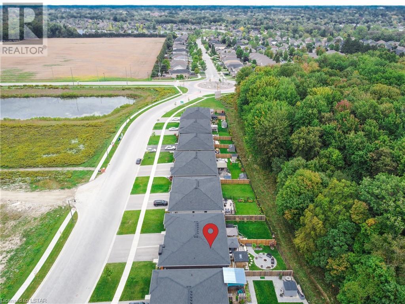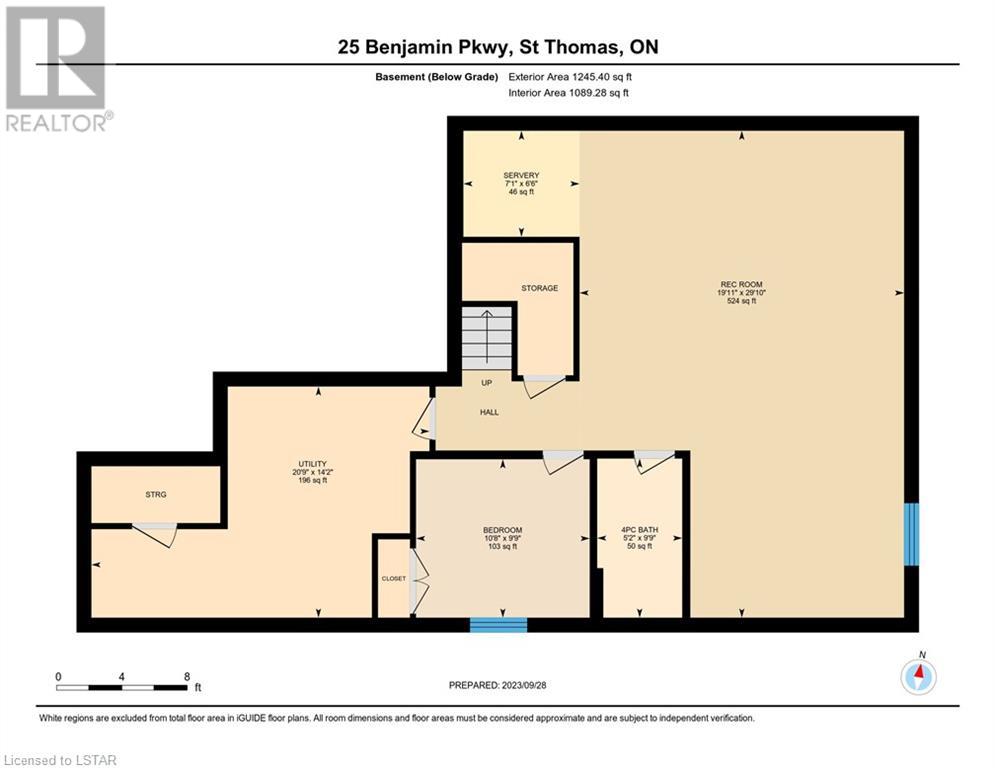3 Bedroom
3 Bathroom
2359
Bungalow
Central Air Conditioning
Forced Air, Heat Pump
Landscaped
$675,000
Welcome to 25 Benjamin Parkway, located in South West St. Thomas. This 6 year old semi-detached bungalow backs onto green space providing a tranquil setting. The main floor offers a bedroom/office with a walk-in closet. 4-pc bath, master bedroom with walk-in closet and 4-pc ensuite, open concept living/dining/kitchen area with patio doors to private backyard. The main floor also offers laundry and an entrance to the 1.5 car garage. The lower level is fully finished with an additional bedroom, a 4-pc bath, and a large family room with a custom built-in bar. This property offers more than any new build can with landscaping, fully fenced yard, deck, hot tub, fire pit area and did we mention the privacy and green space? This property is move-in ready! (id:19173)
Property Details
|
MLS® Number
|
40529477 |
|
Property Type
|
Single Family |
|
Amenities Near By
|
Golf Nearby, Hospital, Park, Place Of Worship, Playground, Public Transit, Shopping |
|
Communication Type
|
High Speed Internet |
|
Community Features
|
Community Centre, School Bus |
|
Features
|
Ravine, Wet Bar, Paved Driveway, Gazebo, Sump Pump, Automatic Garage Door Opener |
|
Parking Space Total
|
6 |
|
Structure
|
Shed, Porch |
Building
|
Bathroom Total
|
3 |
|
Bedrooms Above Ground
|
2 |
|
Bedrooms Below Ground
|
1 |
|
Bedrooms Total
|
3 |
|
Appliances
|
Central Vacuum - Roughed In, Dishwasher, Dryer, Microwave, Refrigerator, Wet Bar, Washer, Gas Stove(s), Garage Door Opener, Hot Tub |
|
Architectural Style
|
Bungalow |
|
Basement Development
|
Finished |
|
Basement Type
|
Full (finished) |
|
Constructed Date
|
2018 |
|
Construction Style Attachment
|
Semi-detached |
|
Cooling Type
|
Central Air Conditioning |
|
Exterior Finish
|
Brick, Stone, Hardboard |
|
Fire Protection
|
Smoke Detectors |
|
Foundation Type
|
Poured Concrete |
|
Heating Fuel
|
Natural Gas |
|
Heating Type
|
Forced Air, Heat Pump |
|
Stories Total
|
1 |
|
Size Interior
|
2359 |
|
Type
|
House |
|
Utility Water
|
Municipal Water |
Parking
Land
|
Access Type
|
Road Access |
|
Acreage
|
No |
|
Fence Type
|
Fence |
|
Land Amenities
|
Golf Nearby, Hospital, Park, Place Of Worship, Playground, Public Transit, Shopping |
|
Landscape Features
|
Landscaped |
|
Sewer
|
Municipal Sewage System |
|
Size Frontage
|
36 Ft |
|
Size Irregular
|
0.102 |
|
Size Total
|
0.102 Ac|under 1/2 Acre |
|
Size Total Text
|
0.102 Ac|under 1/2 Acre |
|
Zoning Description
|
Hr3a |
Rooms
| Level |
Type |
Length |
Width |
Dimensions |
|
Basement |
4pc Bathroom |
|
|
Measurements not available |
|
Basement |
Utility Room |
|
|
14'2'' x 20'9'' |
|
Basement |
Other |
|
|
6'6'' x 7'1'' |
|
Basement |
Bedroom |
|
|
9'9'' x 10'8'' |
|
Basement |
Recreation Room |
|
|
29'10'' x 19'11'' |
|
Main Level |
4pc Bathroom |
|
|
Measurements not available |
|
Main Level |
Full Bathroom |
|
|
Measurements not available |
|
Main Level |
Laundry Room |
|
|
6'6'' x 7'8'' |
|
Main Level |
Bedroom |
|
|
10'2'' x 11'3'' |
|
Main Level |
Other |
|
|
5'11'' x 7'7'' |
|
Main Level |
Primary Bedroom |
|
|
11'5'' x 14'9'' |
|
Main Level |
Foyer |
|
|
4'10'' x 13'11'' |
|
Main Level |
Living Room |
|
|
10'10'' x 11'9'' |
|
Main Level |
Dining Room |
|
|
8'0'' x 11'9'' |
|
Main Level |
Kitchen |
|
|
20'2'' x 9'1'' |
Utilities
|
Cable
|
Available |
|
Electricity
|
Available |
|
Natural Gas
|
Available |
https://www.realtor.ca/real-estate/26415641/25-benjamin-parkway-st-thomas

