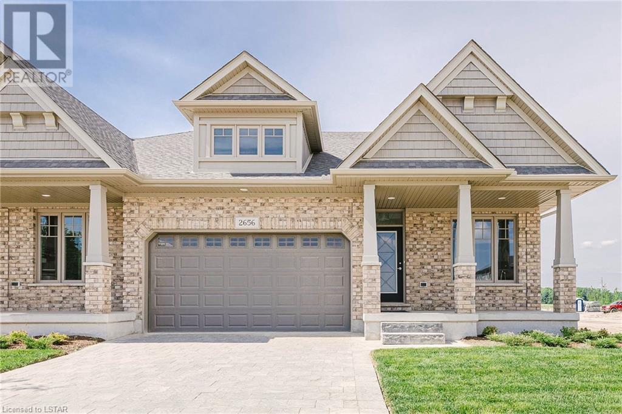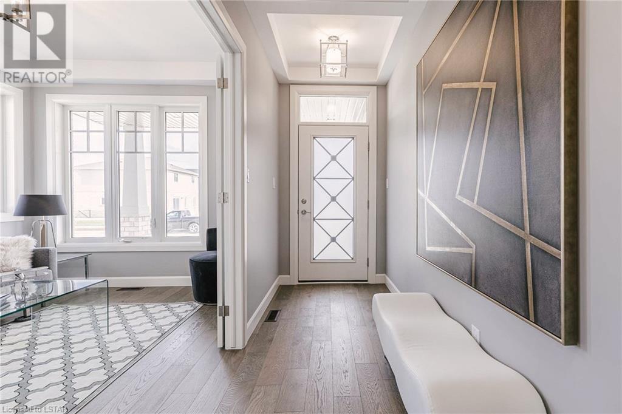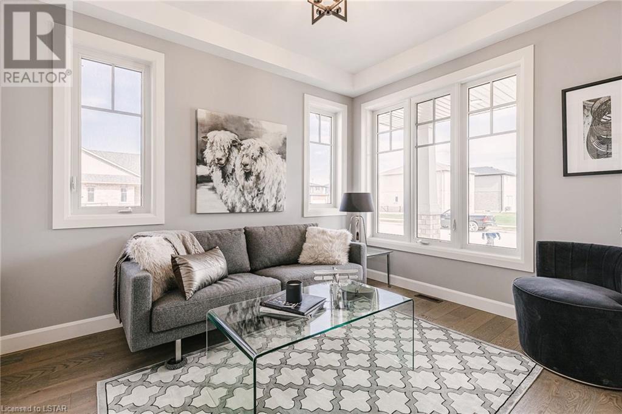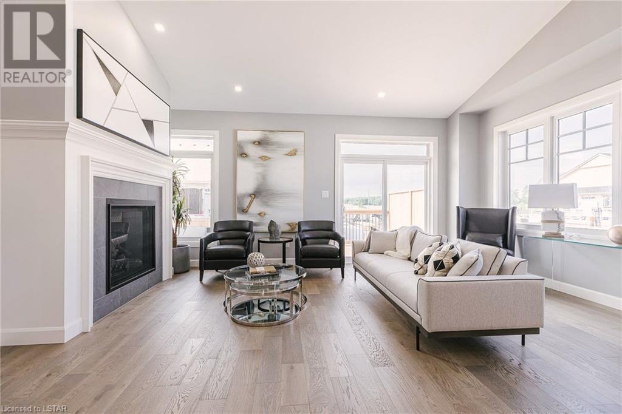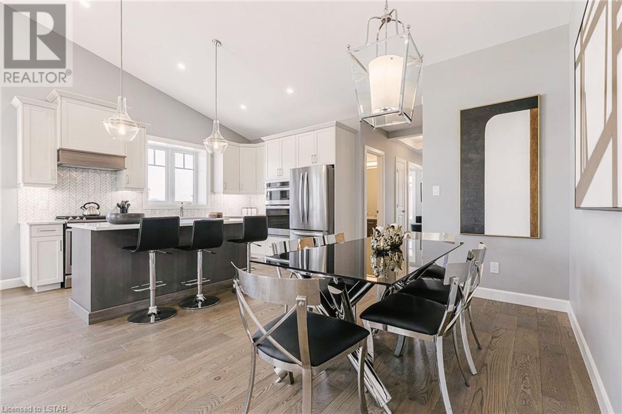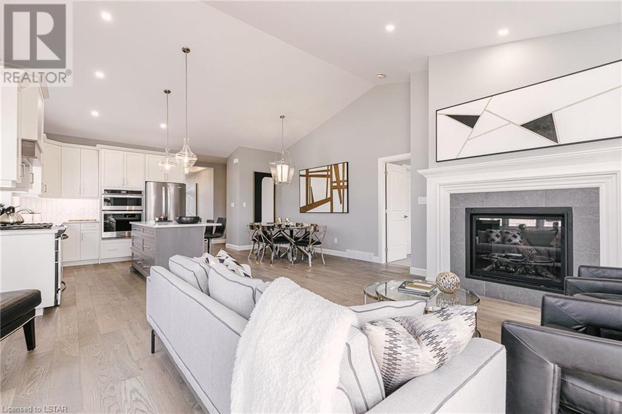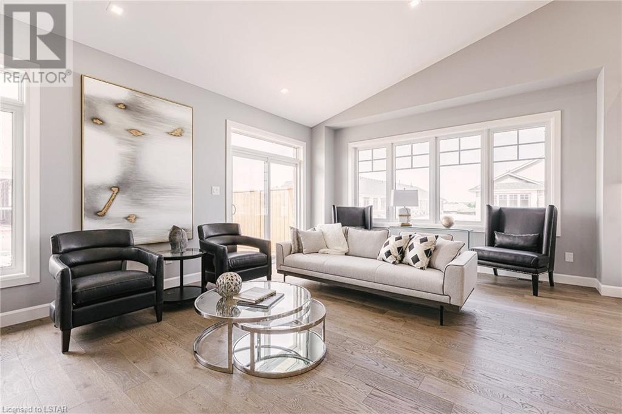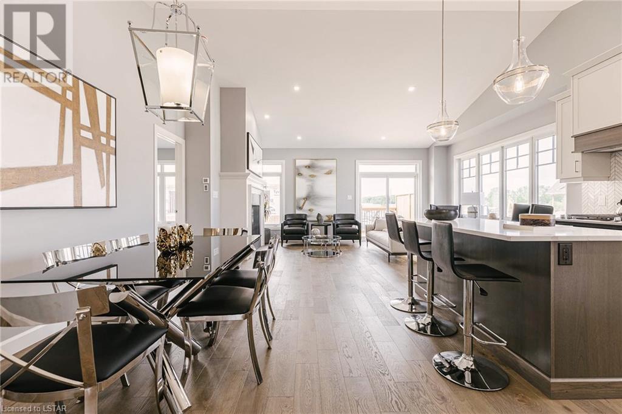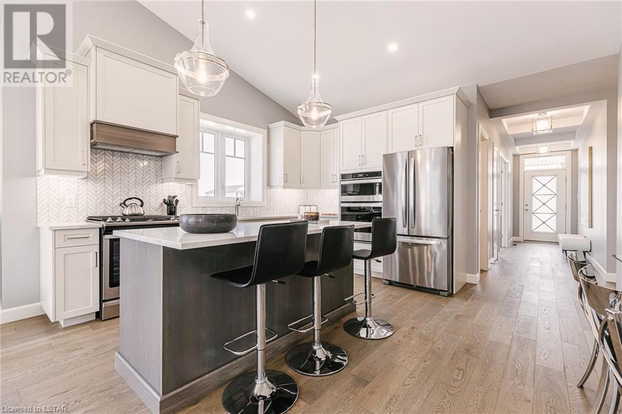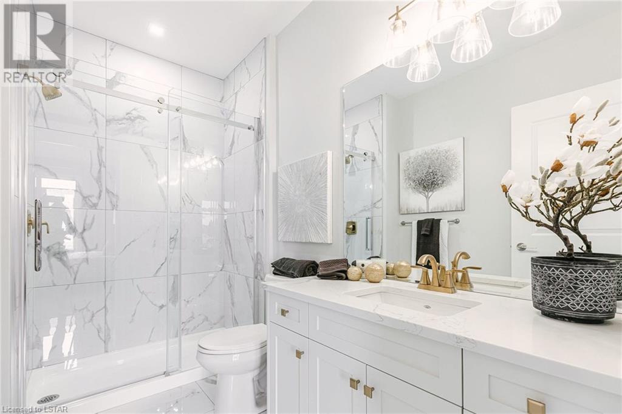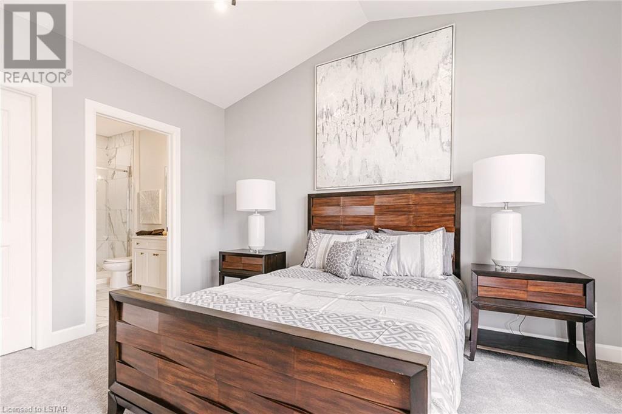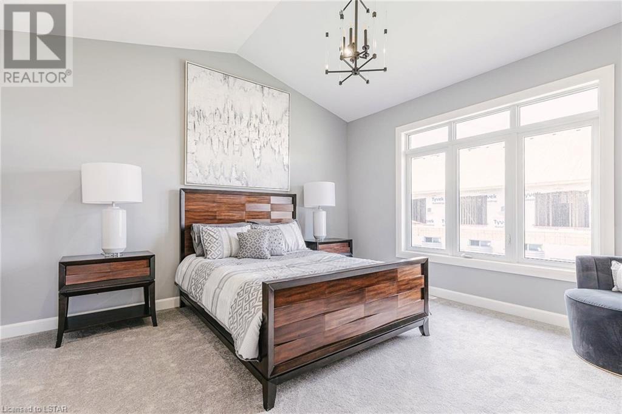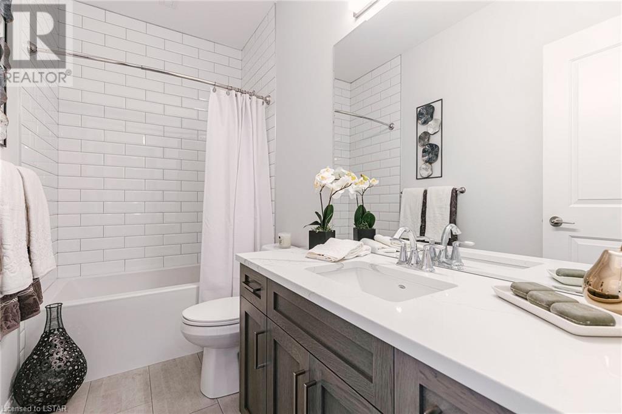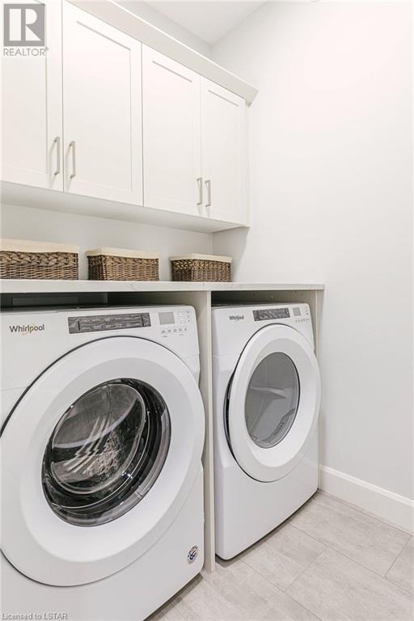2650 Buroak Drive Unit# 32 London, Ontario N6G 5B6
$744,900Maintenance, Landscaping, Property Management, Water
$275 Monthly
Maintenance, Landscaping, Property Management, Water
$275 MonthlyWelcome to FOX COURT PHASE FOUR, a community of new builds by AUBURN HOMES. The open concept and popular Sterling END UNIT floor plan offers 1399 sq ft of quality finishes and features an entertainer's/chef's kitchen with large breakfast bar island overlooking great room and dining room that boasts vaulted ceiling and linear gas fireplace. Choose gas or electric cooktop (included) Primary bedroom includes large walk-in closet, 3 pc ensuite bathroom featuring tiled shower with marble base. 2nd bedroom or den with large closets. Convenience of main floor laundry, additional 4-piece bathroom, and double car garage complete the main level. Quartz countertops in kitchen and all bathrooms. Lovely covered front porch. Plus you will be able to enjoy your own private deck off the dining room. Never water, cut the grass or shovel snow again! Easy living with an extra sense of community. Photos seen on MLS are of our model home and have upgrades are not included. Phase four needs a minimum of 6 month occupancy. (id:19173)
Open House
This property has open houses!
2:00 pm
Ends at:4:00 pm
Come to our model home at 2656 Buroak Drive to meet the sales people. Look for the big brown flags.
2:00 pm
Ends at:4:00 pm
Come to our model home at 2656 Buroak Drive to meet the sales people. Look for the big brown flags.
2:00 pm
Ends at:4:00 pm
Come to our model home at 2656 Buroak Drive to meet the sales people. Look for the big brown flags.
2:00 pm
Ends at:4:00 pm
Come to our model home at 2656 Buroak Drive to meet the sales people. Look for the big brown flags.
Property Details
| MLS® Number | 40575885 |
| Property Type | Single Family |
| Amenities Near By | Park, Place Of Worship, Playground, Schools, Shopping |
| Communication Type | High Speed Internet |
| Community Features | Quiet Area, Community Centre |
| Equipment Type | Water Heater |
| Features | Southern Exposure, Sump Pump |
| Parking Space Total | 4 |
| Rental Equipment Type | Water Heater |
| Structure | Porch |
Building
| Bathroom Total | 2 |
| Bedrooms Above Ground | 2 |
| Bedrooms Total | 2 |
| Appliances | Central Vacuum - Roughed In, Hood Fan |
| Architectural Style | Bungalow |
| Basement Development | Unfinished |
| Basement Type | Full (unfinished) |
| Constructed Date | 2024 |
| Construction Style Attachment | Attached |
| Cooling Type | Central Air Conditioning |
| Exterior Finish | Brick, Vinyl Siding |
| Fire Protection | Smoke Detectors |
| Fireplace Present | Yes |
| Fireplace Total | 1 |
| Foundation Type | Poured Concrete |
| Heating Fuel | Natural Gas |
| Heating Type | Forced Air |
| Stories Total | 1 |
| Size Interior | 1399 |
| Type | Row / Townhouse |
| Utility Water | Municipal Water |
Parking
| Attached Garage |
Land
| Acreage | No |
| Land Amenities | Park, Place Of Worship, Playground, Schools, Shopping |
| Landscape Features | Lawn Sprinkler, Landscaped |
| Sewer | Municipal Sewage System |
| Size Total Text | Under 1/2 Acre |
| Zoning Description | R6-5 |
Rooms
| Level | Type | Length | Width | Dimensions |
|---|---|---|---|---|
| Main Level | Foyer | 19'0'' x 4'6'' | ||
| Main Level | Laundry Room | 7'0'' x 5'0'' | ||
| Main Level | 4pc Bathroom | 9'6'' x 5'0'' | ||
| Main Level | Other | 8'4'' x 6'1'' | ||
| Main Level | Full Bathroom | 10'0'' x 5'10'' | ||
| Main Level | Bedroom | 11'6'' x 9'7'' | ||
| Main Level | Primary Bedroom | 14'2'' x 14'0'' | ||
| Main Level | Kitchen | 13'6'' x 9'11'' | ||
| Main Level | Dining Room | 10'10'' x 9'0'' | ||
| Main Level | Great Room | 17'7'' x 15'5'' |
Utilities
| Cable | Available |
| Electricity | Available |
https://www.realtor.ca/real-estate/26785268/2650-buroak-drive-unit-32-london

