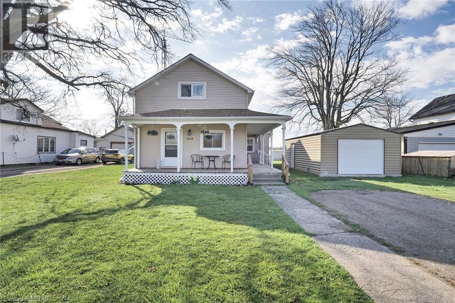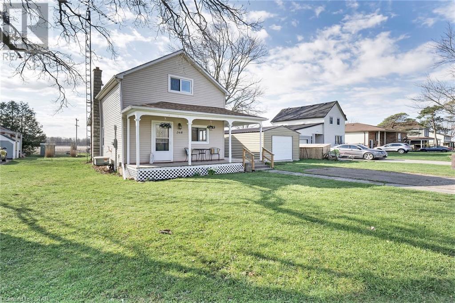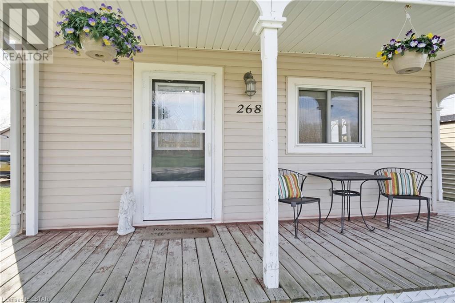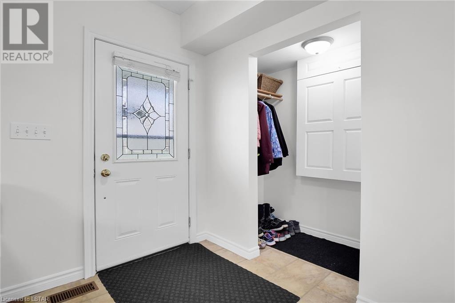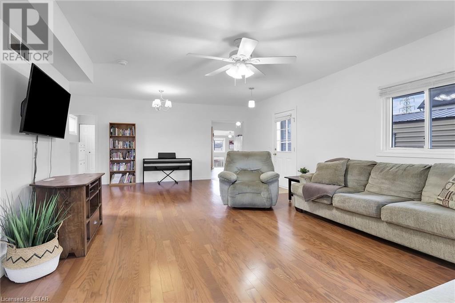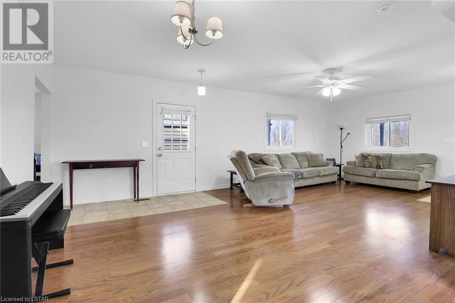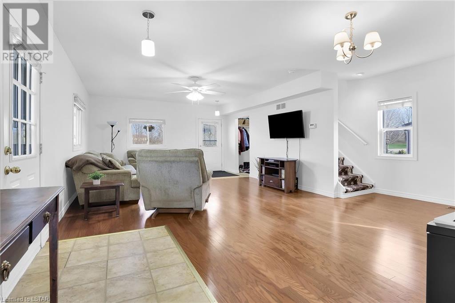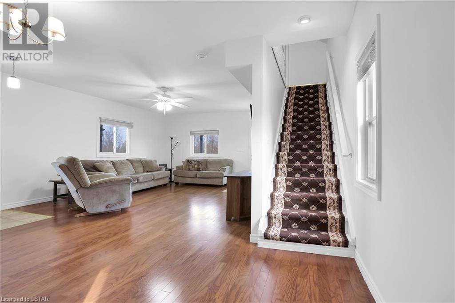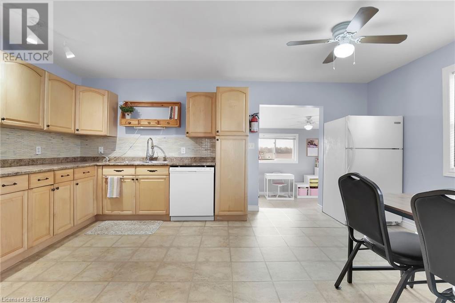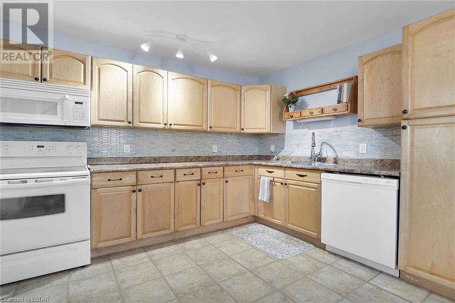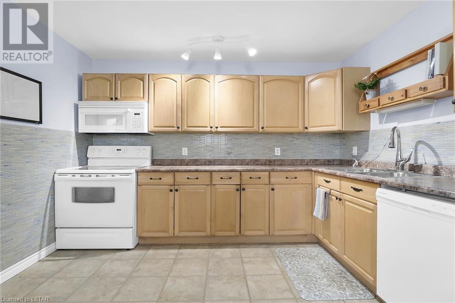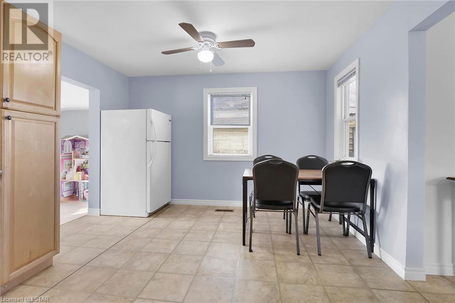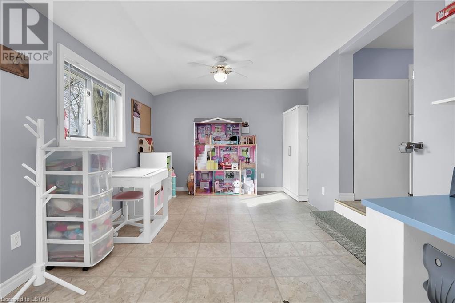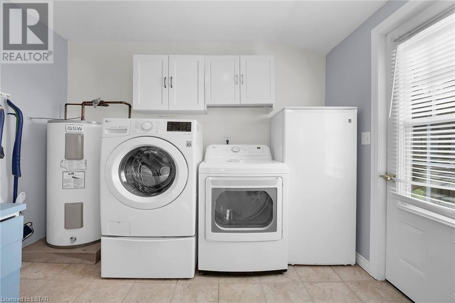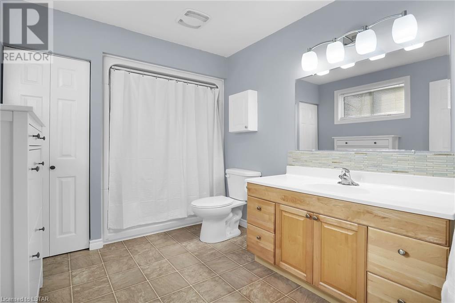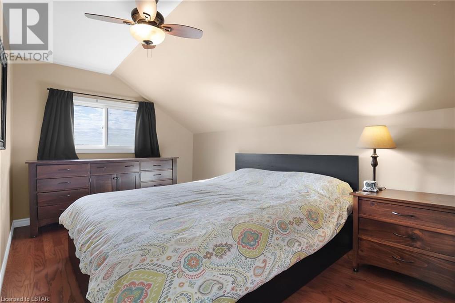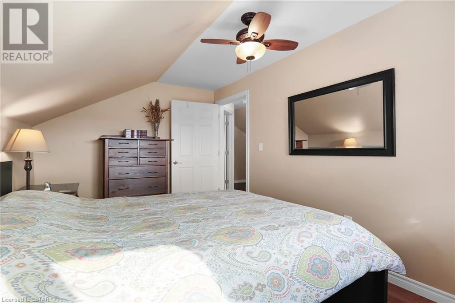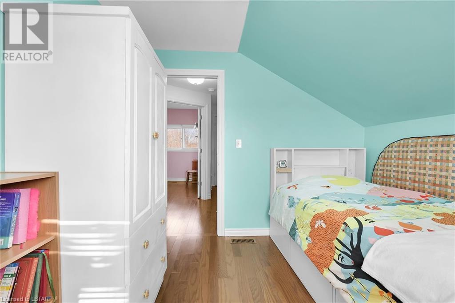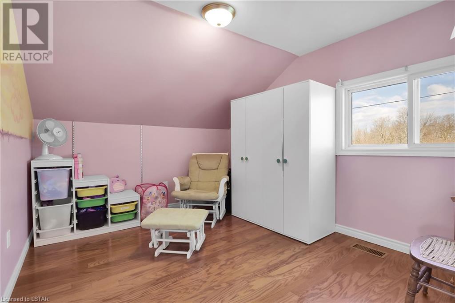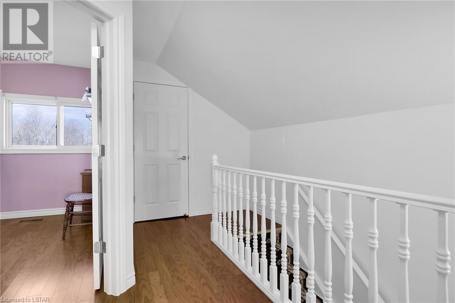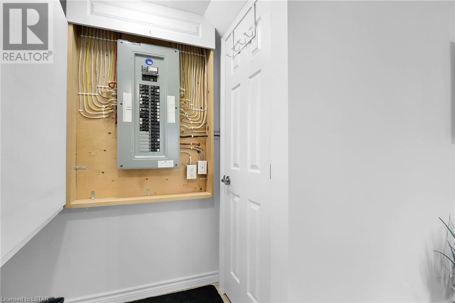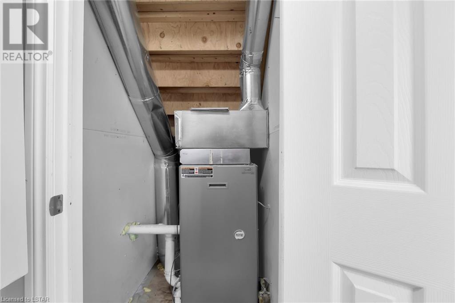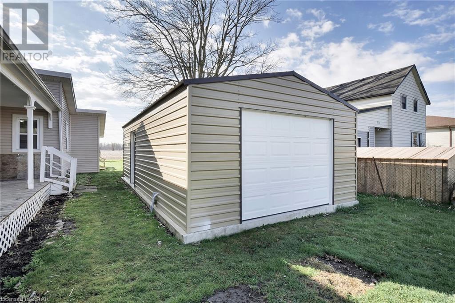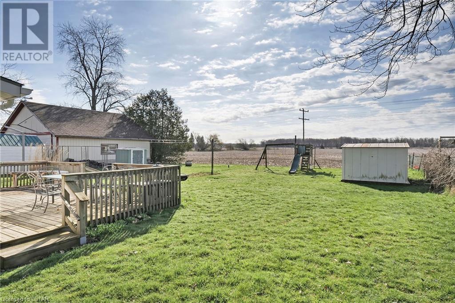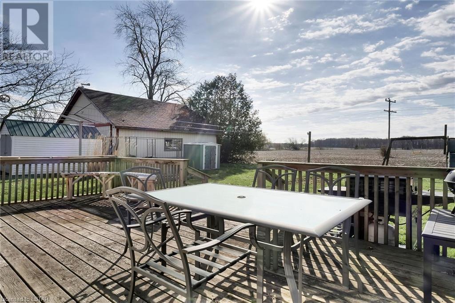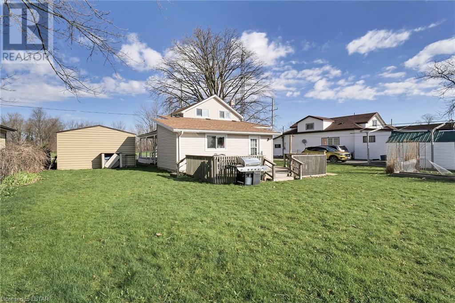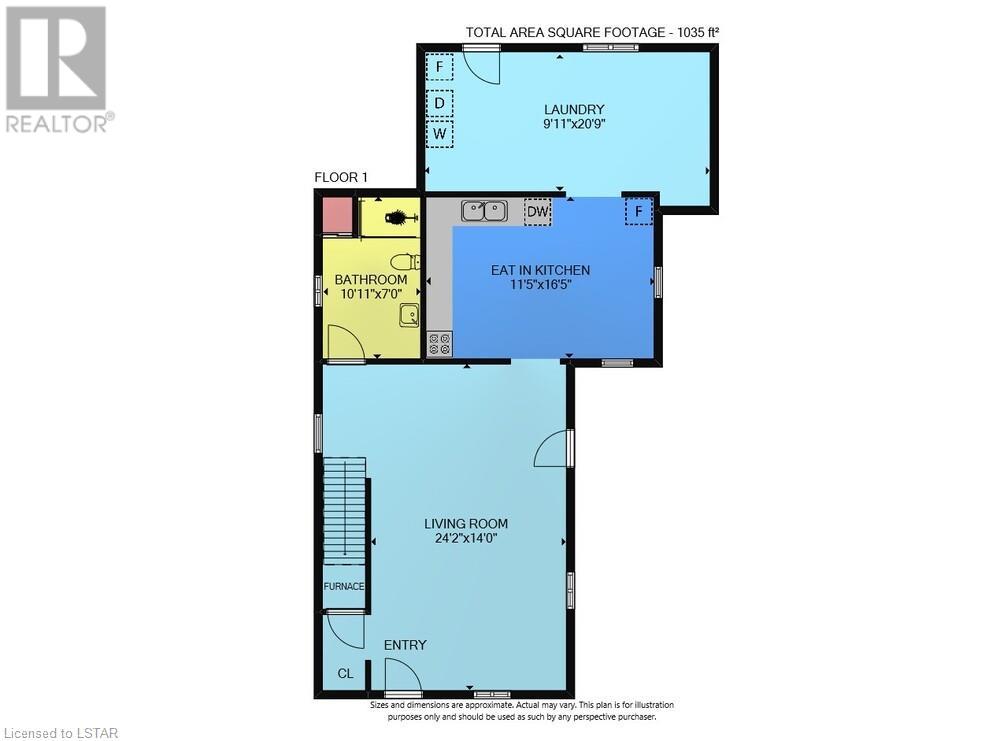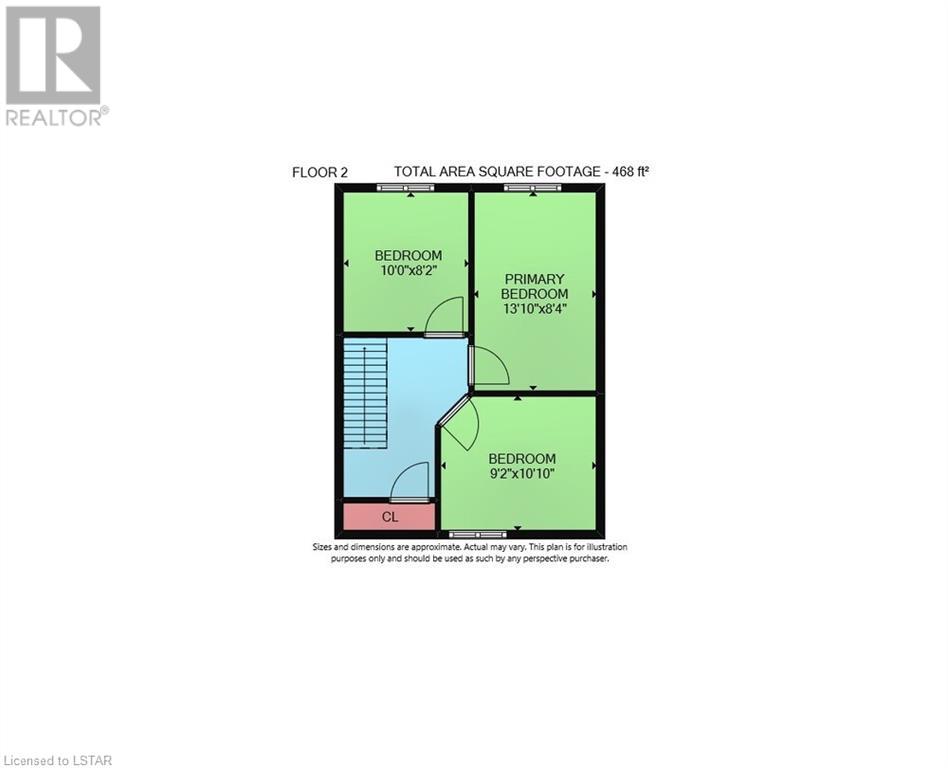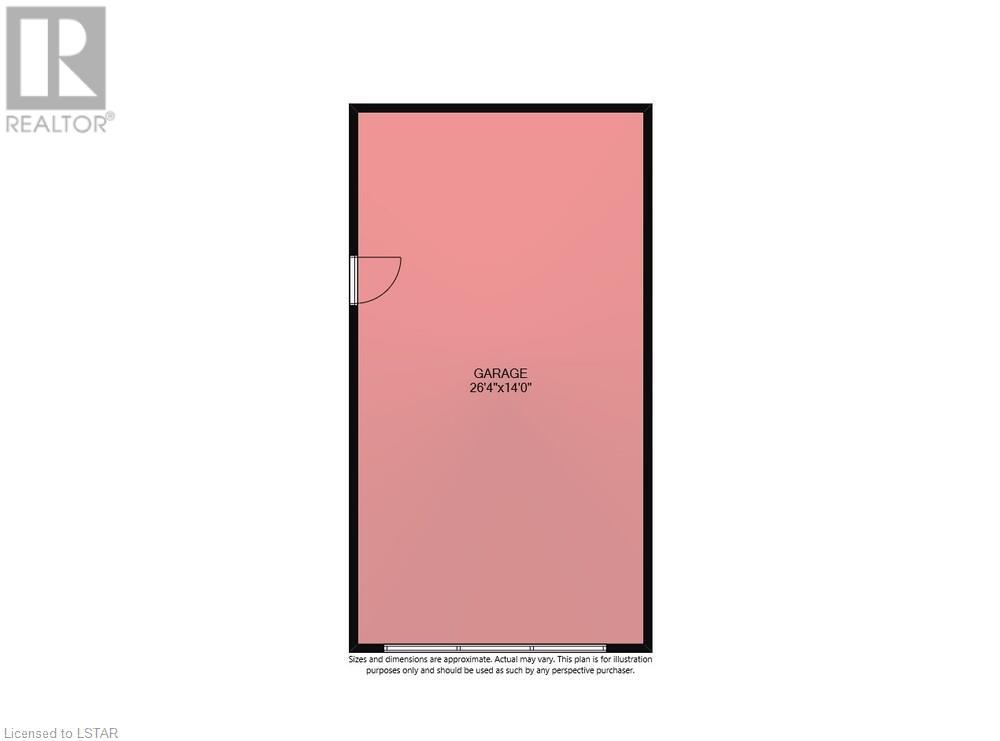3 Bedroom
1 Bathroom
1503
Central Air Conditioning
$419,900
This charming 1.5 storey farm house on the edge of Dutton has been previously stripped back and upgraded in 2009 & 2010. It offers a freshly painted large open concept living & dining room, an eat-in kitchen with lots of counter space and maple cupboards, a large mudroom/ laundry room with additional space for an office desk or play area, and a main floor 4 piece bathroom. Upstairs has 3 nice size bedrooms. The exterior boasts a lovely wrap-around porch, a garage currently set up as a work shop and built in 2020 with permits, 2 sheds for storage and a large back yard with beautiful views of farmland and trees. Lots of room to entertain as you nestle around the fire pit or have a barbecue on the back deck. Welcome home! (id:19173)
Property Details
|
MLS® Number
|
40573305 |
|
Property Type
|
Single Family |
|
Amenities Near By
|
Golf Nearby, Park, Place Of Worship, Schools, Shopping |
|
Communication Type
|
Fiber |
|
Community Features
|
Community Centre, School Bus |
|
Parking Space Total
|
2 |
|
Structure
|
Shed |
Building
|
Bathroom Total
|
1 |
|
Bedrooms Above Ground
|
3 |
|
Bedrooms Total
|
3 |
|
Appliances
|
Dishwasher, Refrigerator, Stove, Microwave Built-in, Window Coverings |
|
Basement Development
|
Unfinished |
|
Basement Type
|
Crawl Space (unfinished) |
|
Constructed Date
|
1890 |
|
Construction Style Attachment
|
Detached |
|
Cooling Type
|
Central Air Conditioning |
|
Exterior Finish
|
Vinyl Siding |
|
Fire Protection
|
Smoke Detectors |
|
Fixture
|
Ceiling Fans |
|
Heating Fuel
|
Natural Gas |
|
Stories Total
|
2 |
|
Size Interior
|
1503 |
|
Type
|
House |
|
Utility Water
|
Municipal Water |
Parking
Land
|
Access Type
|
Road Access |
|
Acreage
|
No |
|
Land Amenities
|
Golf Nearby, Park, Place Of Worship, Schools, Shopping |
|
Sewer
|
Municipal Sewage System |
|
Size Depth
|
132 Ft |
|
Size Frontage
|
67 Ft |
|
Size Total Text
|
Under 1/2 Acre |
|
Zoning Description
|
Vr1 |
Rooms
| Level |
Type |
Length |
Width |
Dimensions |
|
Second Level |
Bedroom |
|
|
9'2'' x 10'10'' |
|
Second Level |
Bedroom |
|
|
10'0'' x 8'2'' |
|
Second Level |
Bedroom |
|
|
13'10'' x 8'4'' |
|
Main Level |
Mud Room |
|
|
9'11'' x 20'9'' |
|
Main Level |
4pc Bathroom |
|
|
10'11'' x 7'0'' |
|
Main Level |
Eat In Kitchen |
|
|
11'5'' x 16'5'' |
|
Main Level |
Living Room/dining Room |
|
|
24'2'' x 14'2'' |
Utilities
|
Electricity
|
Available |
|
Natural Gas
|
Available |
|
Telephone
|
Available |
https://www.realtor.ca/real-estate/26765226/268-marsh-line-dutton

