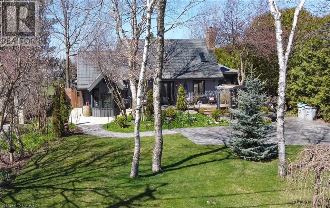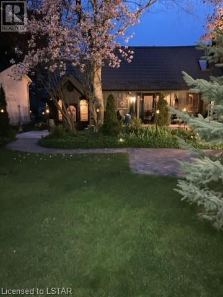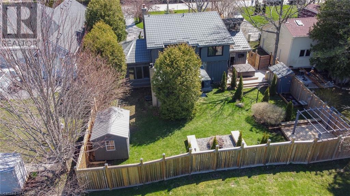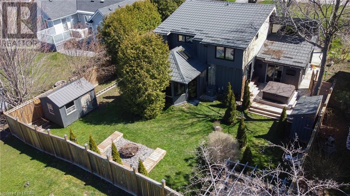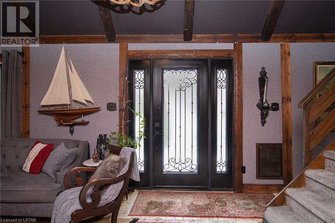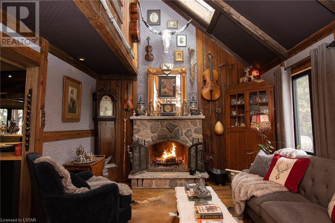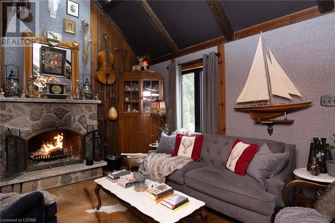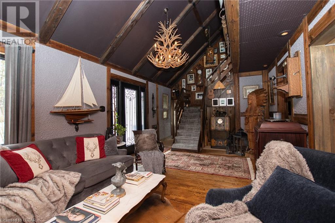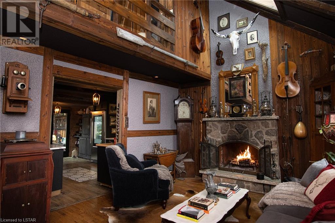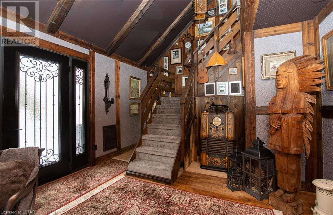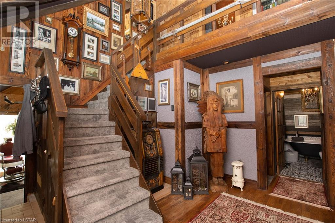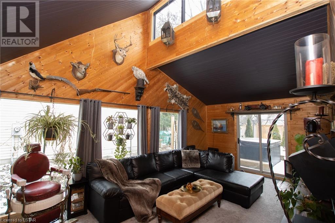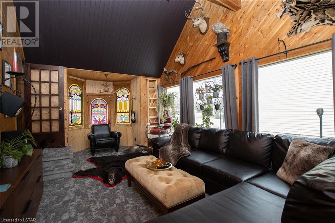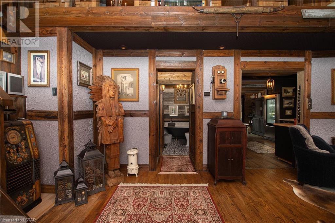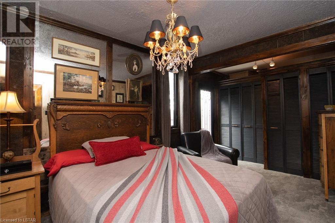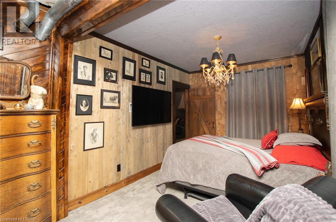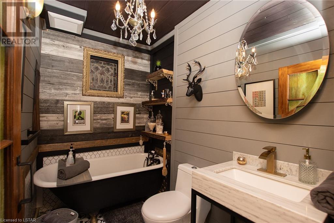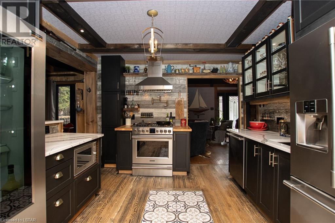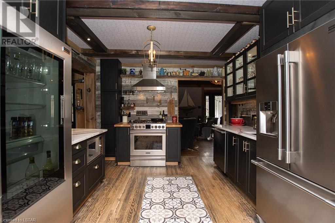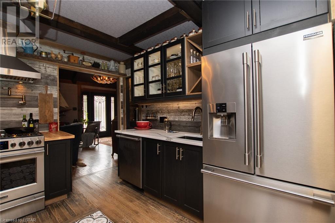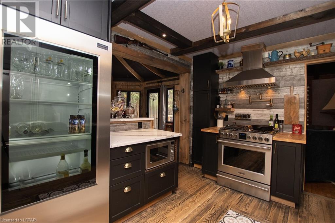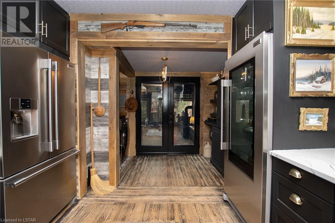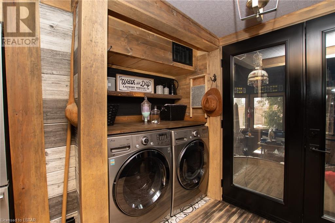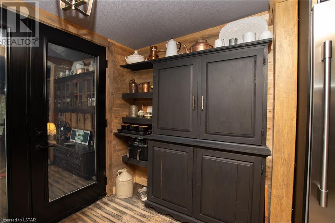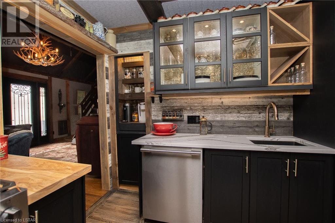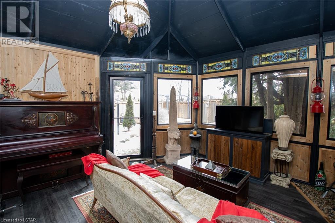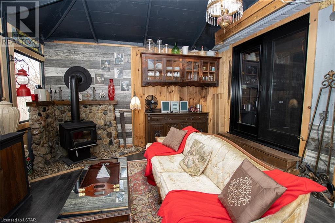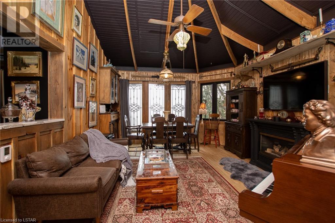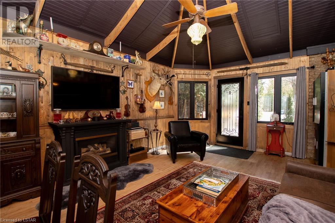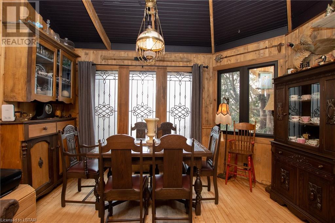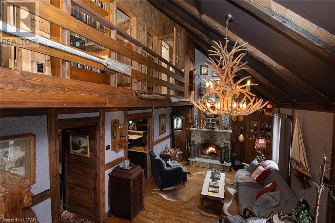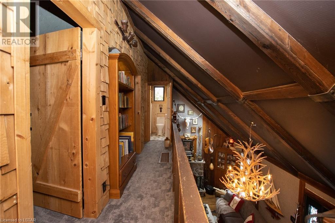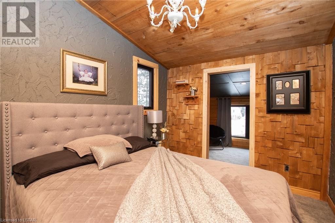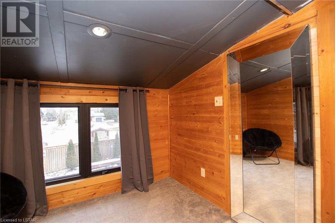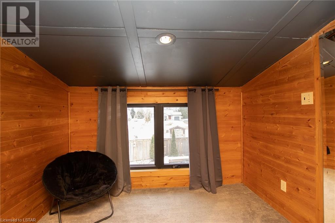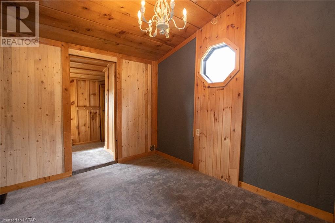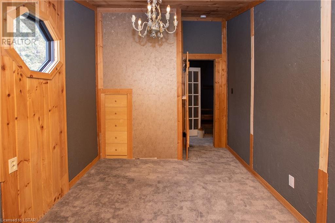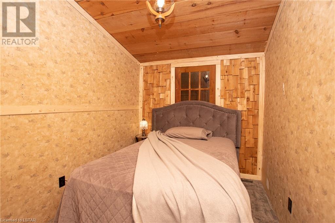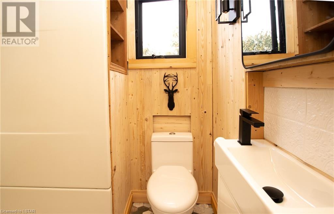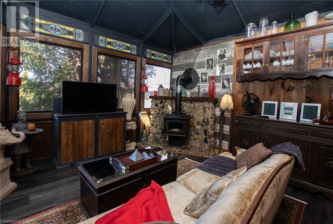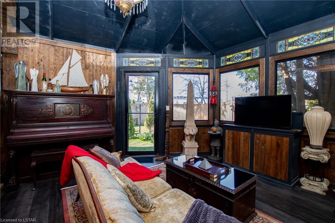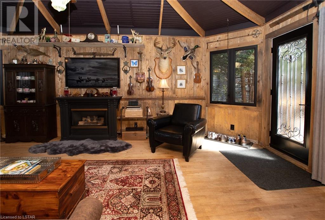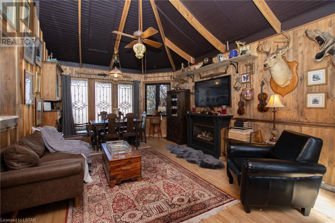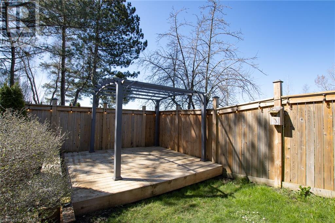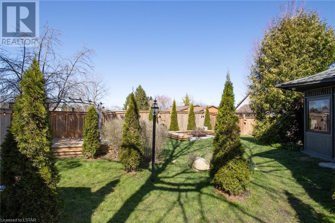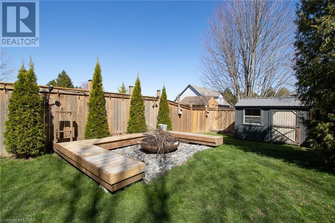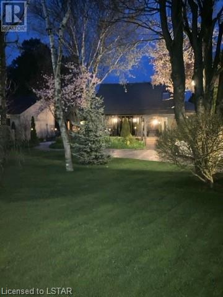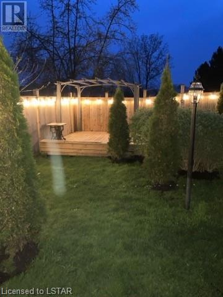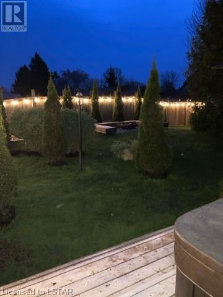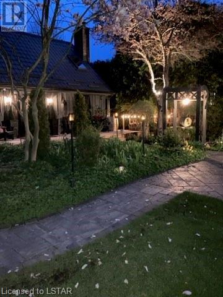4 Bedroom
2 Bathroom
1932
2 Level
Fireplace
Central Air Conditioning
Forced Air
Landscaped
$899,000
**Charming Rustic Retreat in Bayfield, Ontario** Welcome to your retreat nestled in the heart of Bayfield, Ont just steps away from the tranquil shores of Lake Huron. This meticulously updated 4-bedroom, 2-bathroom home combines the allure of rustic charm with modern amenities, offering the perfect blend of comfort & style. As you step inside, you'll be greeted by a spacious main floor great room with stone fireplace, a modern kitchen with rustic accents, ideal for culinary enthusiasts and gatherings with loved ones. Unwind in the cozy living room adorned with hunting-inspired decor or bask in the warmth of the sunroom complete with wood stove overlooking the landscaped outdoor entertaining space, perfect for relaxing after a day of exploring Bayfield's scenic beauty. The main floor primary bedroom offers convenience & privacy, while antique touches throughout add character and charm. Upstairs, you'll find three additional bedrooms, each offering ample space and natural light. Newly updated bathroom features modern fixtures and finishes ensuring comfort and convenience for the entire family. Additional updates include new metal roof, windows, furnace, A/C, & hot water tank, offering peace of mind and energy efficiency for years to come. Don't miss your chance to own this charming retreat in one of Bayfield's most coveted locations. Schedule your private tour today and experience the essence of lakeside living in Bayfield, Ont. Some furniture included: See document section for list of inclusions. (id:19173)
Open House
This property has open houses!
Starts at:
2:00 pm
Ends at:
4:00 pm
Property Details
|
MLS® Number
|
40579719 |
|
Property Type
|
Single Family |
|
Amenities Near By
|
Beach, Playground |
|
Equipment Type
|
None |
|
Parking Space Total
|
4 |
|
Rental Equipment Type
|
None |
|
Structure
|
Porch |
Building
|
Bathroom Total
|
2 |
|
Bedrooms Above Ground
|
4 |
|
Bedrooms Total
|
4 |
|
Architectural Style
|
2 Level |
|
Basement Development
|
Unfinished |
|
Basement Type
|
Crawl Space (unfinished) |
|
Constructed Date
|
1975 |
|
Construction Material
|
Wood Frame |
|
Construction Style Attachment
|
Detached |
|
Cooling Type
|
Central Air Conditioning |
|
Exterior Finish
|
Wood |
|
Fire Protection
|
Security System |
|
Fireplace Fuel
|
Wood |
|
Fireplace Present
|
Yes |
|
Fireplace Total
|
3 |
|
Fireplace Type
|
Other - See Remarks |
|
Heating Fuel
|
Natural Gas |
|
Heating Type
|
Forced Air |
|
Stories Total
|
2 |
|
Size Interior
|
1932 |
|
Type
|
House |
|
Utility Water
|
Municipal Water |
Land
|
Access Type
|
Road Access |
|
Acreage
|
No |
|
Land Amenities
|
Beach, Playground |
|
Landscape Features
|
Landscaped |
|
Sewer
|
Municipal Sewage System |
|
Size Depth
|
132 Ft |
|
Size Frontage
|
66 Ft |
|
Size Irregular
|
0.201 |
|
Size Total
|
0.201 Ac|under 1/2 Acre |
|
Size Total Text
|
0.201 Ac|under 1/2 Acre |
|
Zoning Description
|
R1 |
Rooms
| Level |
Type |
Length |
Width |
Dimensions |
|
Second Level |
Bedroom |
|
|
11'9'' x 8'1'' |
|
Second Level |
Bedroom |
|
|
11'9'' x 4'10'' |
|
Second Level |
3pc Bathroom |
|
|
5'5'' x 5'11'' |
|
Second Level |
Bedroom |
|
|
9'3'' x 19'5'' |
|
Second Level |
Storage |
|
|
12'0'' x 5'5'' |
|
Main Level |
Living Room |
|
|
25'4'' x 12'6'' |
|
Main Level |
Sitting Room |
|
|
11'4'' x 23'2'' |
|
Main Level |
Sunroom |
|
|
14'4'' x 14'2'' |
|
Main Level |
Kitchen |
|
|
12'10'' x 16'4'' |
|
Main Level |
3pc Bathroom |
|
|
4'7'' x 7'10'' |
|
Main Level |
Primary Bedroom |
|
|
16'2'' x 8'7'' |
|
Main Level |
Living Room |
|
|
25'8'' x 12'3'' |
Utilities
|
Electricity
|
Available |
|
Natural Gas
|
Available |
|
Telephone
|
Available |
https://www.realtor.ca/real-estate/26816084/27-lidderdale-street-bayfield

