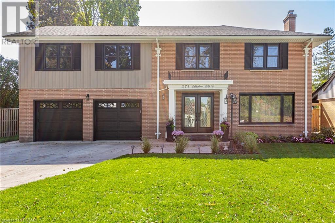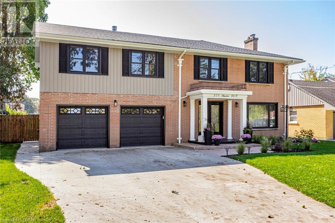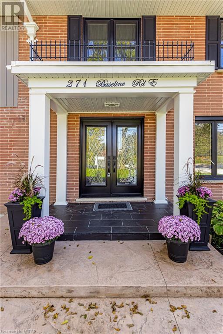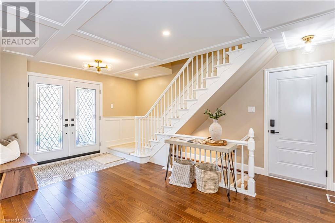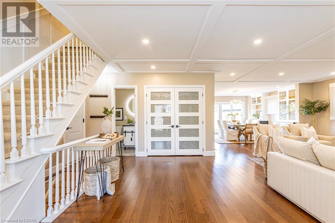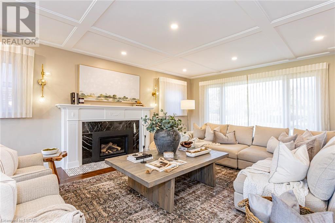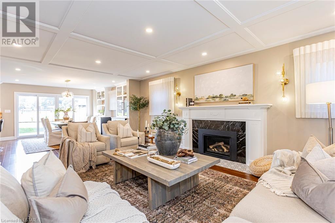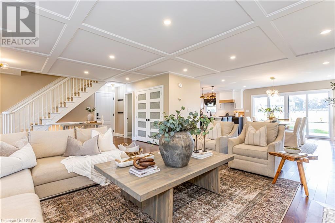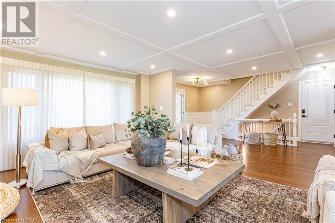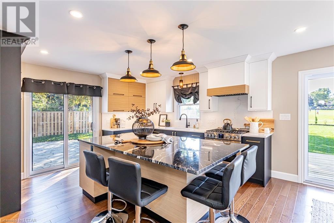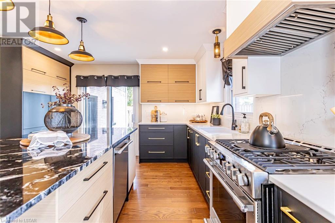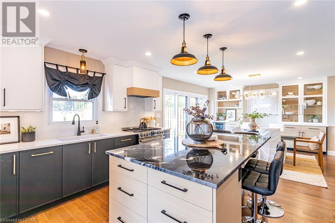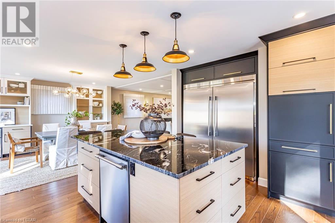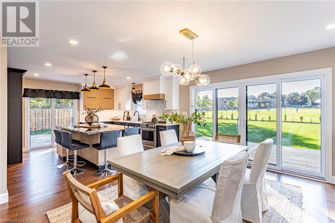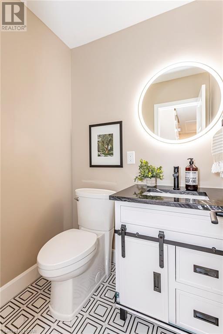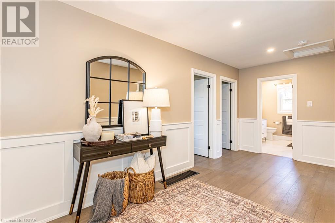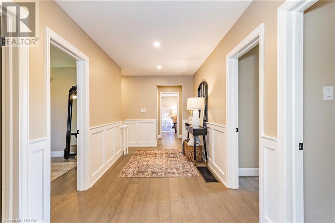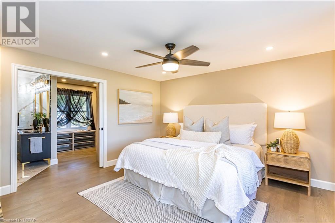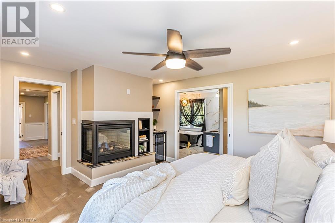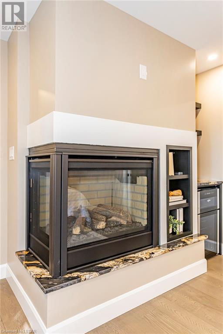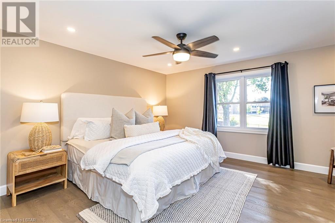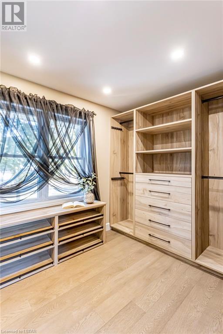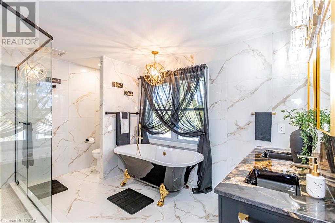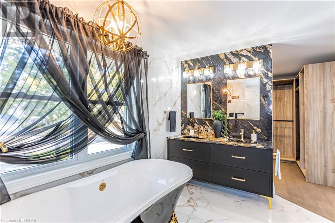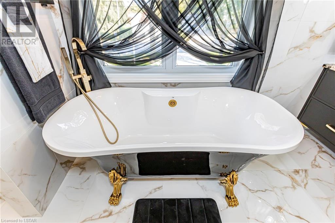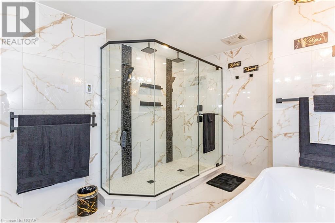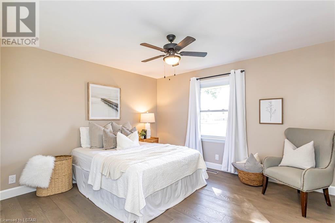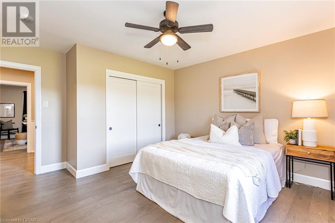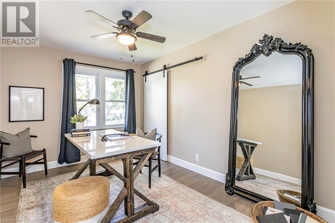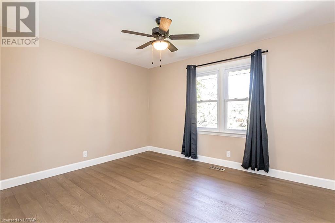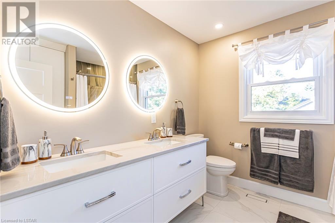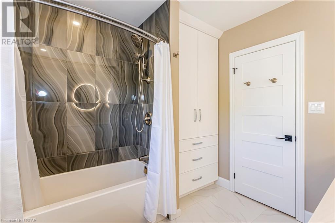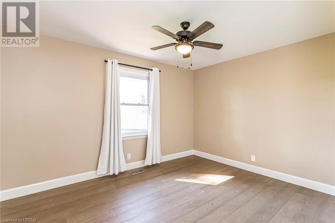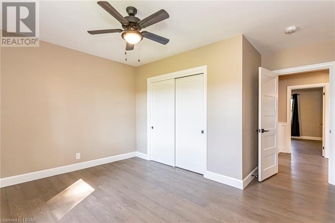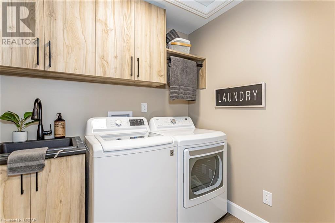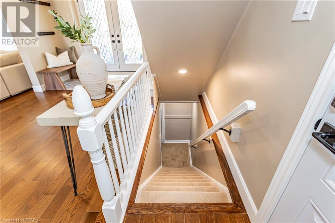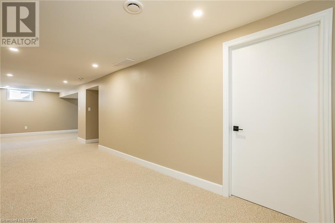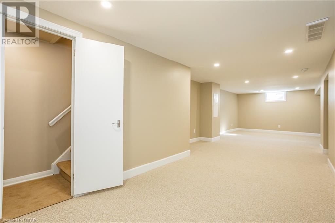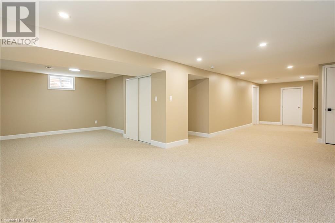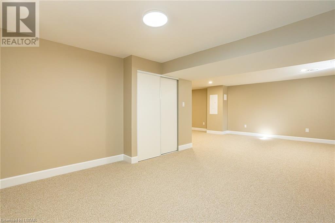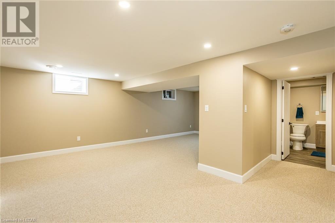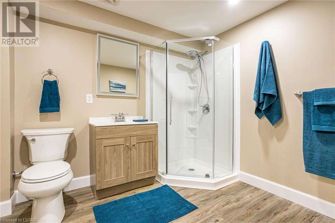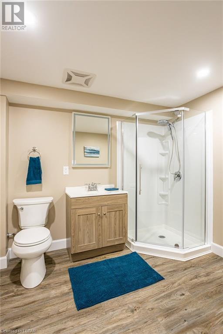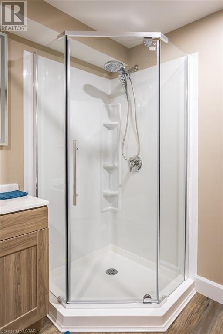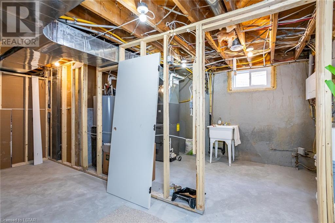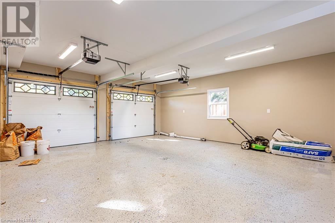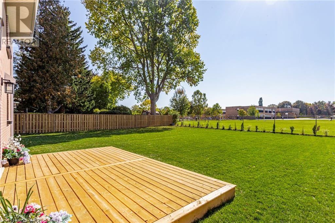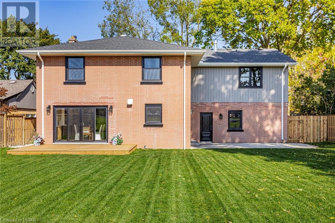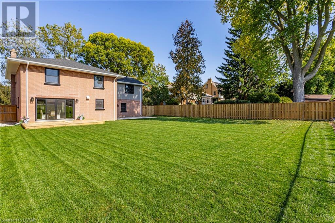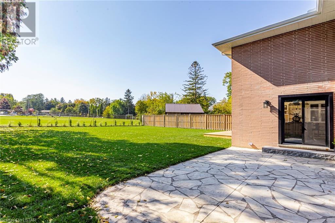5 Bedroom
4 Bathroom
3850
2 Level
Central Air Conditioning
Forced Air
$1,475,000
This immaculately renovated home is situated in one of the most prestigious neighbourhoods in London, Ontario. Nestled in Londons old south community this residence has been meticulously transformed to offer a perfect blend of contemporary living and classic charm. Its prime location steps to Wortley Village, spacious interiors, and modern amenities make it an ideal family home. The kitchen is a chef's delight, featuring brand-new, high-end appliances, custom cabinetry, granite countertops, and ample storage space. An island with seating provides ample seating, and the kitchen connects to a sunlit dining area overlooking the backyard. The house offers 5 generously sized bedrooms and 3 bathrooms. The master suite is a true retreat, featuring a spa-like double rain forest shower heads, free standing tub, heated floors and walk-in closet. This residence includes contemporary amenities such as a dedicated home office and a spacious laundry room. Located in one of London's finest neighbourhoods, this house is in close proximity to Victoria Hospital, excellent schools, parks, and upscale shopping and dining options just steps to Wortley Village. It also offers convenient access to the city's cultural and recreational amenities! (id:19173)
Property Details
|
MLS® Number
|
40542016 |
|
Property Type
|
Single Family |
|
Amenities Near By
|
Golf Nearby, Hospital, Playground, Public Transit, Schools, Shopping |
|
Communication Type
|
High Speed Internet |
|
Community Features
|
School Bus |
|
Features
|
Automatic Garage Door Opener |
|
Parking Space Total
|
6 |
|
Structure
|
Porch |
Building
|
Bathroom Total
|
4 |
|
Bedrooms Above Ground
|
5 |
|
Bedrooms Total
|
5 |
|
Appliances
|
Dishwasher, Dryer, Freezer, Refrigerator, Washer, Gas Stove(s) |
|
Architectural Style
|
2 Level |
|
Basement Development
|
Finished |
|
Basement Type
|
Full (finished) |
|
Construction Style Attachment
|
Detached |
|
Cooling Type
|
Central Air Conditioning |
|
Exterior Finish
|
Brick, Concrete, Vinyl Siding |
|
Foundation Type
|
Poured Concrete |
|
Half Bath Total
|
1 |
|
Heating Fuel
|
Natural Gas |
|
Heating Type
|
Forced Air |
|
Stories Total
|
2 |
|
Size Interior
|
3850 |
|
Type
|
House |
|
Utility Water
|
Municipal Water |
Parking
Land
|
Access Type
|
Road Access |
|
Acreage
|
No |
|
Land Amenities
|
Golf Nearby, Hospital, Playground, Public Transit, Schools, Shopping |
|
Sewer
|
Municipal Sewage System |
|
Size Depth
|
140 Ft |
|
Size Frontage
|
65 Ft |
|
Size Total Text
|
Under 1/2 Acre |
|
Zoning Description
|
R1-6 |
Rooms
| Level |
Type |
Length |
Width |
Dimensions |
|
Second Level |
Bedroom |
|
|
13'5'' x 12'2'' |
|
Second Level |
5pc Bathroom |
|
|
Measurements not available |
|
Second Level |
5pc Bathroom |
|
|
Measurements not available |
|
Second Level |
Laundry Room |
|
|
7'10'' x 7'0'' |
|
Second Level |
Bedroom |
|
|
9'3'' x 9'2'' |
|
Second Level |
Bedroom |
|
|
11'8'' x 13'0'' |
|
Second Level |
Bedroom |
|
|
8'11'' x 10'9'' |
|
Second Level |
Bedroom |
|
|
8'11'' x 10'1'' |
|
Basement |
Cold Room |
|
|
4'4'' x 7'8'' |
|
Basement |
Utility Room |
|
|
15'8'' x 15'0'' |
|
Basement |
3pc Bathroom |
|
|
Measurements not available |
|
Basement |
Recreation Room |
|
|
20'0'' x 13'0'' |
|
Main Level |
2pc Bathroom |
|
|
Measurements not available |
|
Main Level |
Foyer |
|
|
16'6'' x 10'10'' |
|
Main Level |
Kitchen |
|
|
10'5'' x 9'6'' |
|
Main Level |
Dining Room |
|
|
13'11'' x 9'0'' |
|
Main Level |
Living Room |
|
|
13'11'' x 13'1'' |
Utilities
|
Cable
|
Available |
|
Electricity
|
Available |
|
Natural Gas
|
Available |
|
Telephone
|
Available |
https://www.realtor.ca/real-estate/26527282/271-base-line-road-e-london

