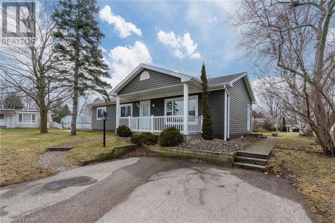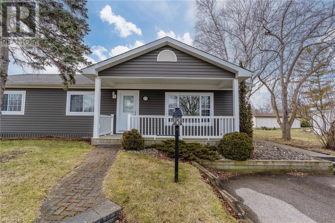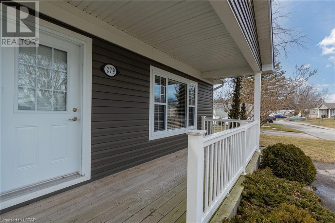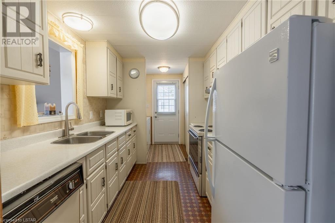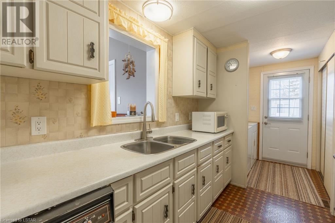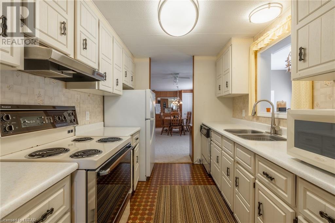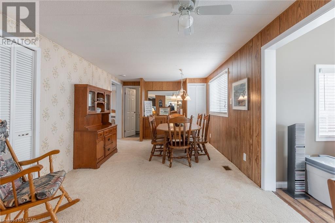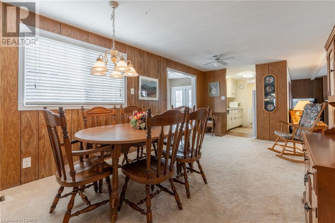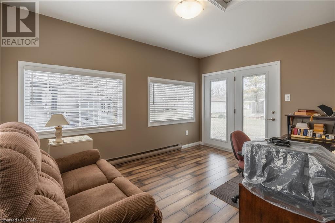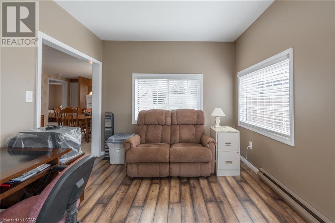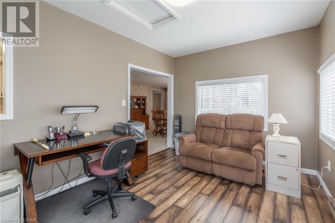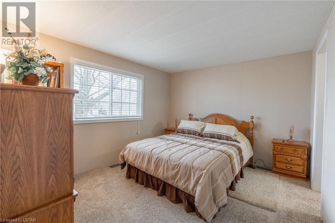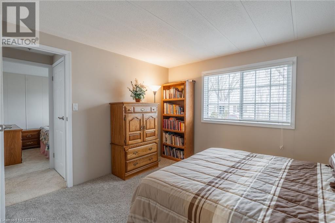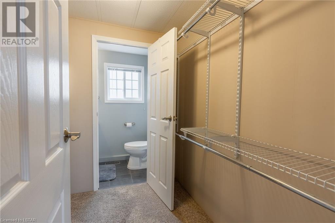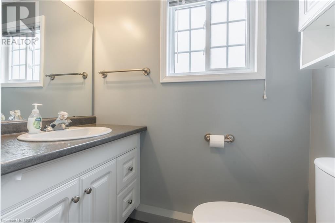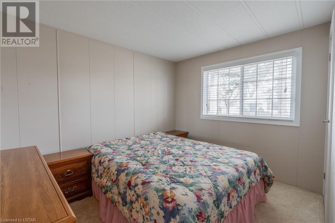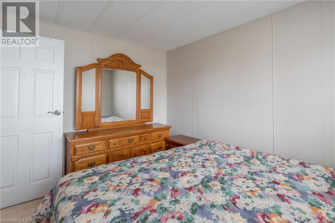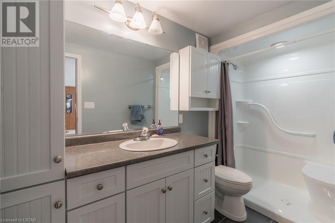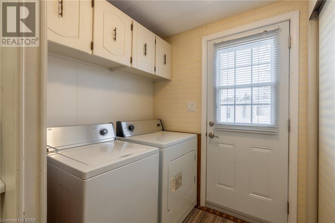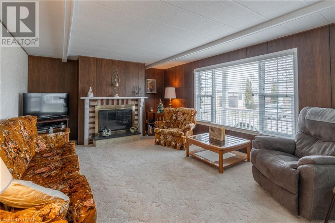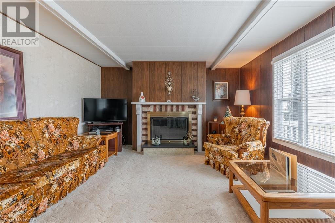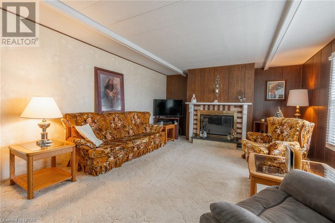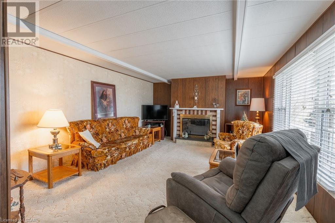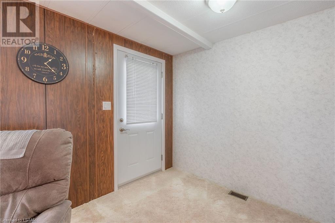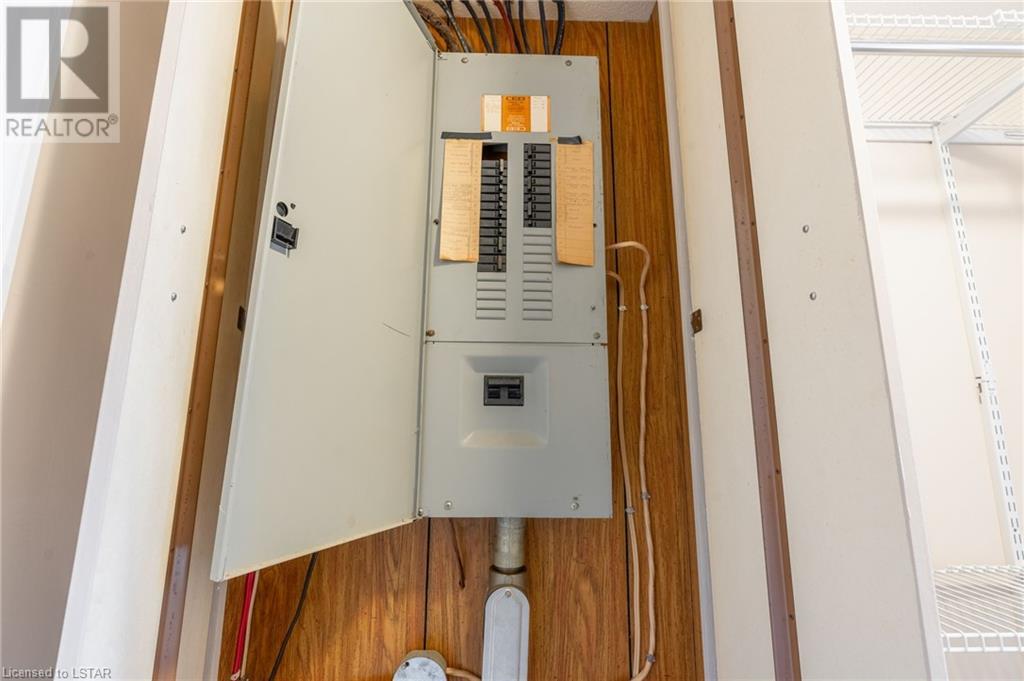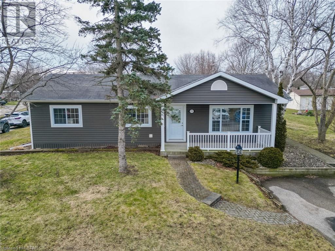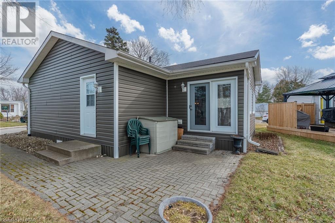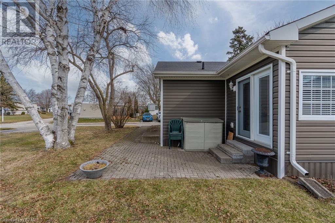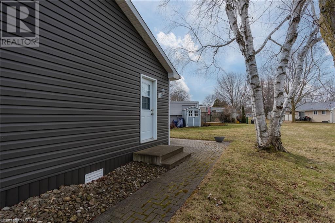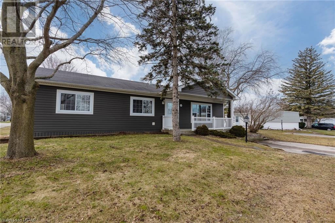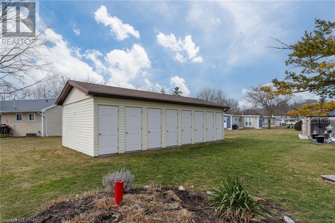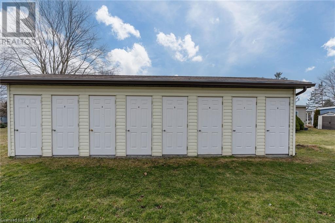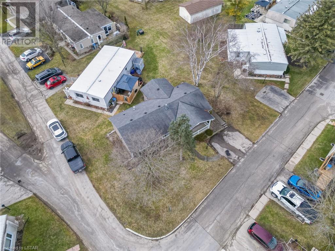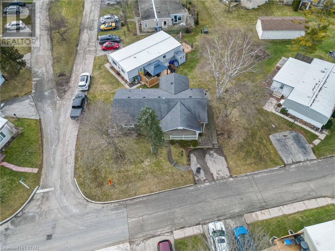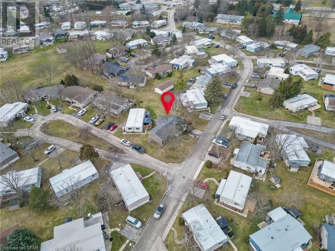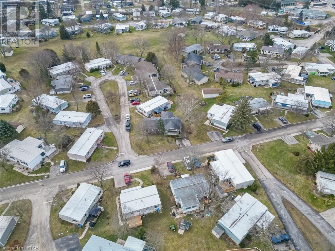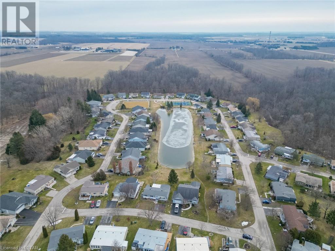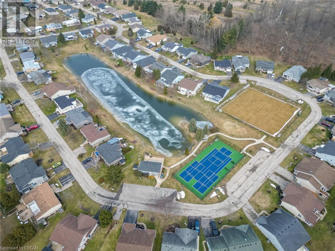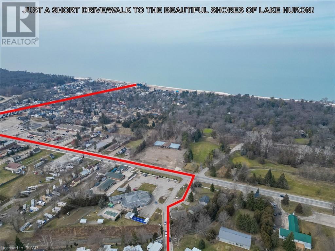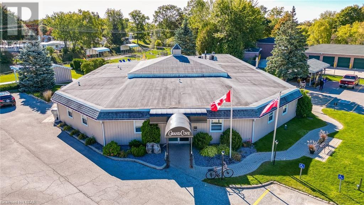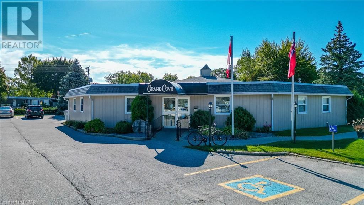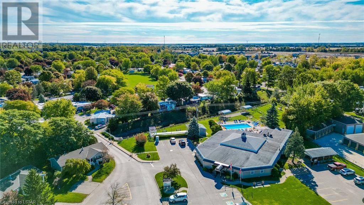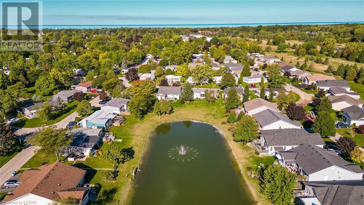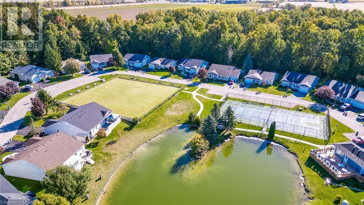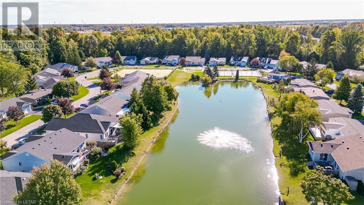2 Bedroom
2 Bathroom
1268
Bungalow
Central Air Conditioning
Forced Air
$274,900
Welcome to 279 Pebble beach where we have one of the most attractive units in this part of the park. This unit has Roof Truss construction with asphalt roof shingles, all new siding, and windows that give this unit the appearance of a more modern unit. This home consists of 2 Bedrooms and 2 bathrooms including the large primary bedroom with a walk in closet and an updated ensuite. The main 4 piece bath has also been updated. The galley kitchen comes complete with appliances and adjoins a functional dining room. Another great feature of this home is the Spacious refreshed sunroom with southern exposure that provides additional cozy living space in the winter months. A former wood burning fireplace could be converted to gas or electric to enhance the ambience of the spacious living room. Gas Heat and Central Air compliment the living features of this home and the corner lot provides for extra privacy. This home has the use of the pool, clubhouse and other recreational features for added enjoyment in this great retirement village. Grand Cove Estates is conveniently located within walking distance to all the amenities that the beautiful lakefront community of Grand Bend has to offer. Affordable monthly lot lease is $861.10 which includes the monthly 2024 property tax amount of $61.10. Call us today for your private viewing. (id:19173)
Property Details
|
MLS® Number
|
40543716 |
|
Property Type
|
Single Family |
|
Community Features
|
Community Centre |
|
Features
|
Cul-de-sac |
|
Parking Space Total
|
1 |
Building
|
Bathroom Total
|
2 |
|
Bedrooms Above Ground
|
2 |
|
Bedrooms Total
|
2 |
|
Appliances
|
Dishwasher, Dryer, Refrigerator, Stove, Water Meter, Washer |
|
Architectural Style
|
Bungalow |
|
Basement Type
|
None |
|
Construction Style Attachment
|
Detached |
|
Cooling Type
|
Central Air Conditioning |
|
Exterior Finish
|
Aluminum Siding |
|
Fixture
|
Ceiling Fans |
|
Half Bath Total
|
1 |
|
Heating Fuel
|
Natural Gas |
|
Heating Type
|
Forced Air |
|
Stories Total
|
1 |
|
Size Interior
|
1268 |
|
Type
|
Modular |
|
Utility Water
|
Municipal Water |
Land
|
Acreage
|
No |
|
Sewer
|
Municipal Sewage System |
|
Size Total Text
|
Under 1/2 Acre |
|
Zoning Description
|
R5 |
Rooms
| Level |
Type |
Length |
Width |
Dimensions |
|
Main Level |
4pc Bathroom |
|
|
10'1'' x 4'6'' |
|
Main Level |
Bedroom |
|
|
8'2'' x 9'5'' |
|
Main Level |
Full Bathroom |
|
|
10'3'' x 5'6'' |
|
Main Level |
Primary Bedroom |
|
|
12'1'' x 10'2'' |
|
Main Level |
Laundry Room |
|
|
5'5'' x 4'9'' |
|
Main Level |
Sunroom |
|
|
12'9'' x 9'4'' |
|
Main Level |
Dining Room |
|
|
9'9'' x 17'9'' |
|
Main Level |
Kitchen |
|
|
9'1'' x 7'5'' |
|
Main Level |
Living Room |
|
|
18'0'' x 12'8'' |
https://www.realtor.ca/real-estate/26546517/279-pebble-beach-parkway-grand-bend

