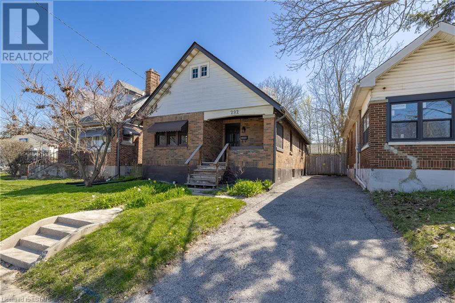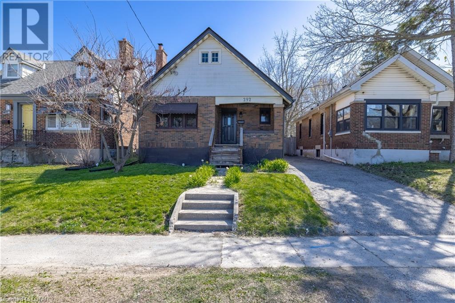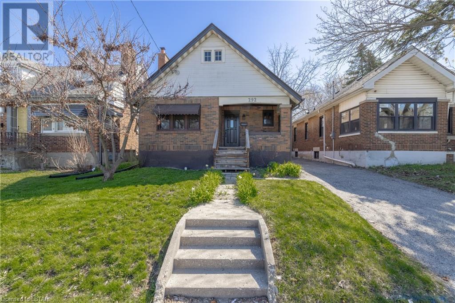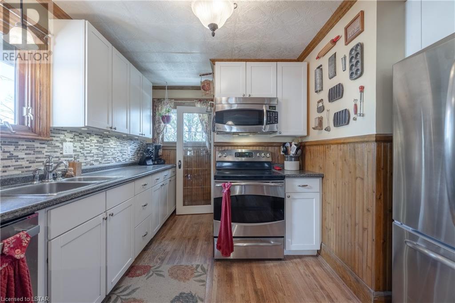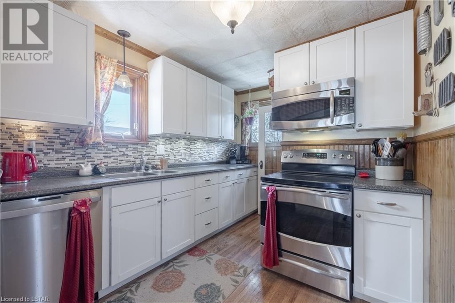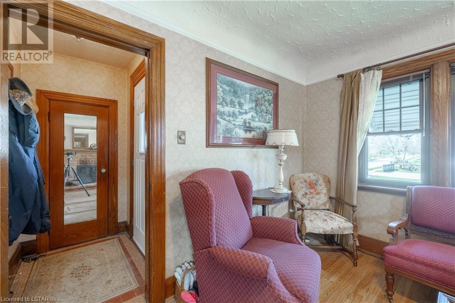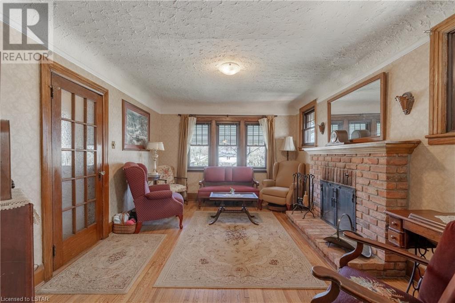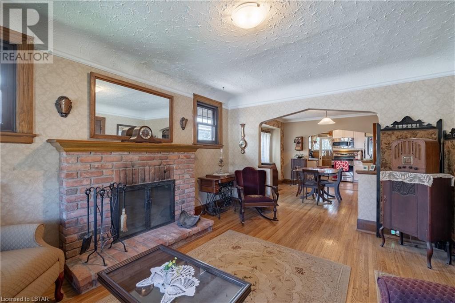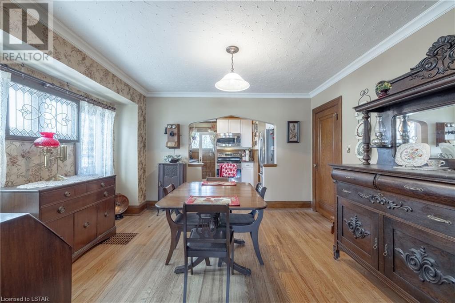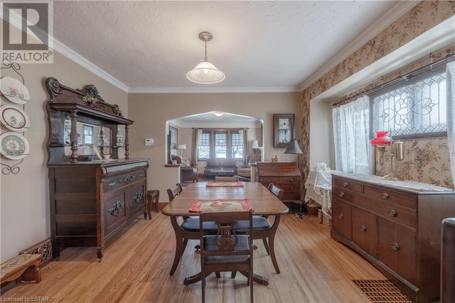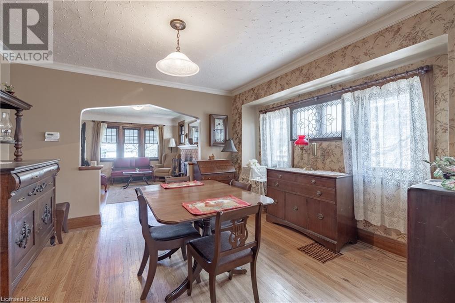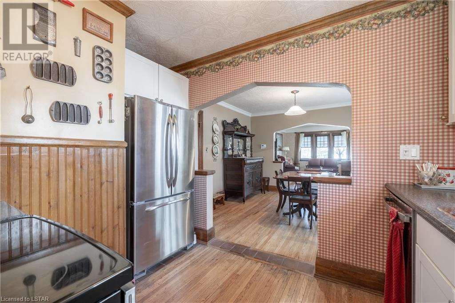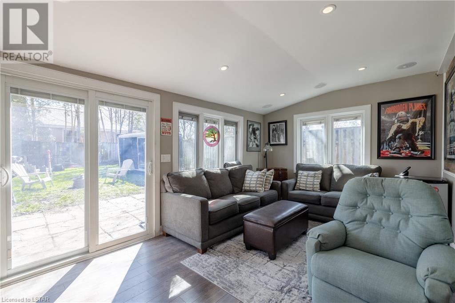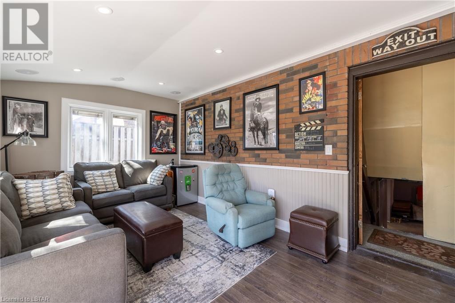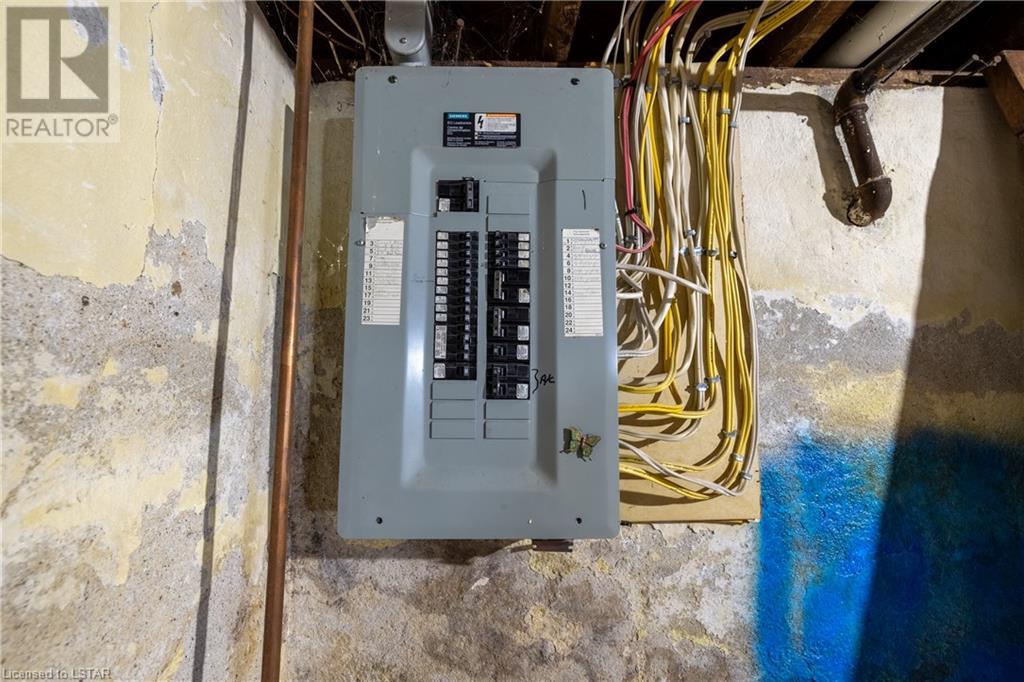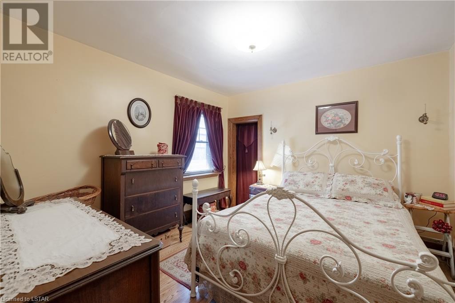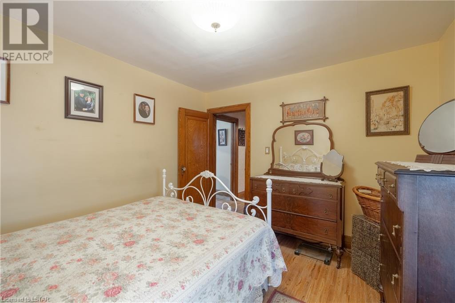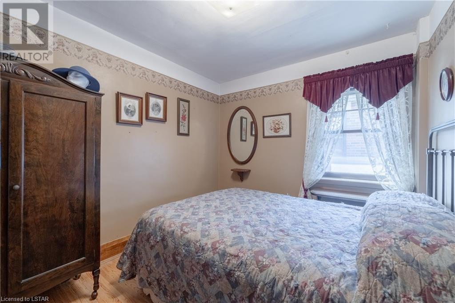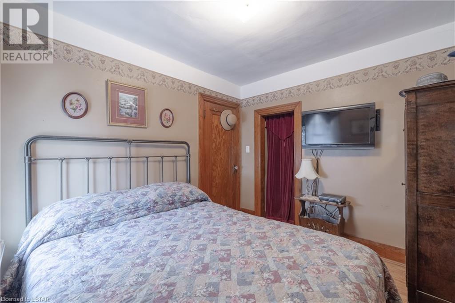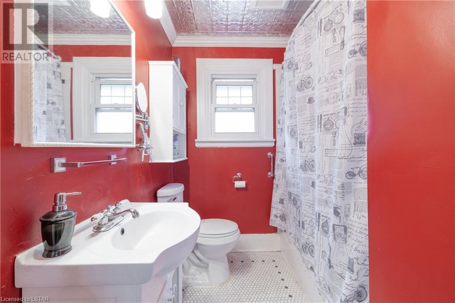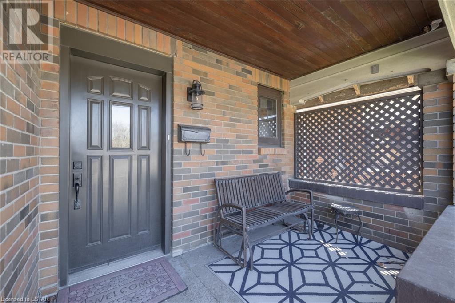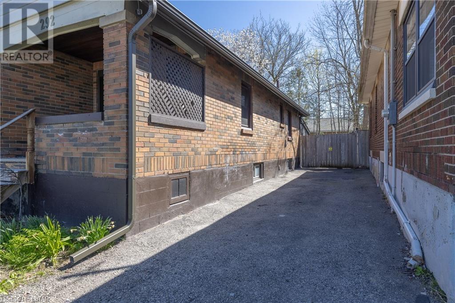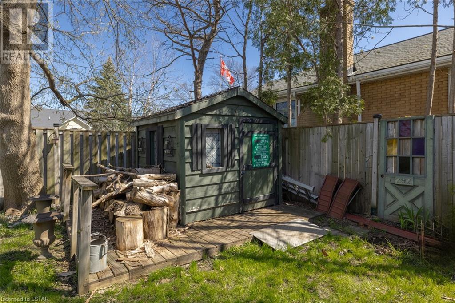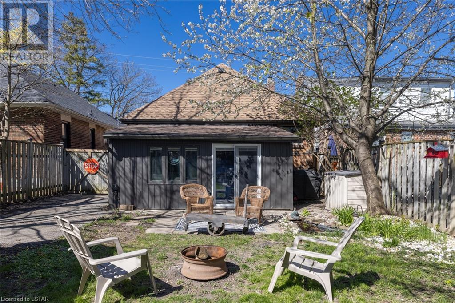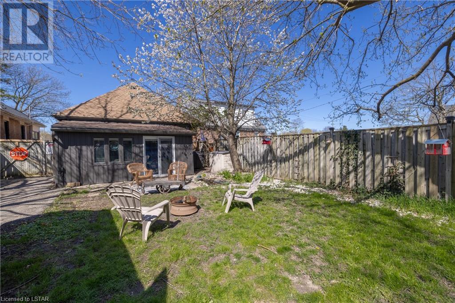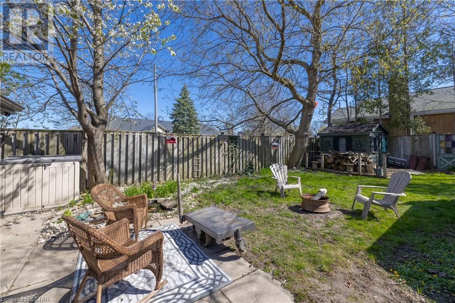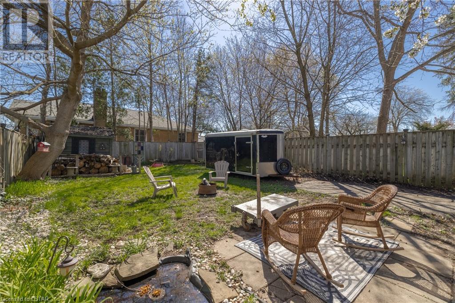3 Bedroom
1 Bathroom
904
Bungalow
Fireplace
Central Air Conditioning
Forced Air
$429,900
Welcome to 292 Wellington Road. Great central location in London! This all-brick bungalow has 2+1 bedrooms. Nicely updated kitchen. Updated light fixtures. Full basement with lots of space to finish. Roof shingles updated in 2022 with fiber glass 50-year shingles. Furnace and Central air updated/ newer. Walking distance to hospitals, schools, 5 minutes to downtown. Lovely hardwood floors, cozy living room with fireplace & open concept dining room. Great private fenced yard. Sunroom looks out to yard. Semi-finished rec room & 1 bedroom downstairs. (id:19173)
Property Details
|
MLS® Number
|
40576096 |
|
Property Type
|
Single Family |
|
Amenities Near By
|
Hospital, Public Transit, Schools, Shopping |
|
Equipment Type
|
Water Heater |
|
Features
|
Paved Driveway |
|
Parking Space Total
|
2 |
|
Rental Equipment Type
|
Water Heater |
|
Structure
|
Shed |
Building
|
Bathroom Total
|
1 |
|
Bedrooms Above Ground
|
2 |
|
Bedrooms Below Ground
|
1 |
|
Bedrooms Total
|
3 |
|
Appliances
|
Dishwasher, Refrigerator, Stove, Microwave Built-in |
|
Architectural Style
|
Bungalow |
|
Basement Development
|
Partially Finished |
|
Basement Type
|
Full (partially Finished) |
|
Construction Style Attachment
|
Detached |
|
Cooling Type
|
Central Air Conditioning |
|
Exterior Finish
|
Brick Veneer |
|
Fire Protection
|
Smoke Detectors, Security System |
|
Fireplace Fuel
|
Wood |
|
Fireplace Present
|
Yes |
|
Fireplace Total
|
1 |
|
Fireplace Type
|
Other - See Remarks |
|
Heating Fuel
|
Natural Gas |
|
Heating Type
|
Forced Air |
|
Stories Total
|
1 |
|
Size Interior
|
904 |
|
Type
|
House |
|
Utility Water
|
Municipal Water |
Land
|
Acreage
|
No |
|
Land Amenities
|
Hospital, Public Transit, Schools, Shopping |
|
Sewer
|
Municipal Sewage System |
|
Size Depth
|
122 Ft |
|
Size Frontage
|
35 Ft |
|
Size Total Text
|
Under 1/2 Acre |
|
Zoning Description
|
R3-2 |
Rooms
| Level |
Type |
Length |
Width |
Dimensions |
|
Basement |
Other |
|
|
14'9'' x 21'4'' |
|
Basement |
Utility Room |
|
|
22'1'' x 14'4'' |
|
Basement |
Storage |
|
|
100'2'' x 9'2'' |
|
Basement |
Laundry Room |
|
|
10'2'' x 19'2'' |
|
Lower Level |
Bedroom |
|
|
15'10'' x 9'6'' |
|
Main Level |
Bedroom |
|
|
10'11'' x 9'1'' |
|
Main Level |
4pc Bathroom |
|
|
7'4'' x 7'0'' |
|
Main Level |
Primary Bedroom |
|
|
10'11'' x 11'4'' |
|
Main Level |
Living Room |
|
|
13'9'' x 15'4'' |
|
Main Level |
Dining Room |
|
|
14'3'' x 9'0'' |
|
Main Level |
Kitchen |
|
|
14'3'' x 12'2'' |
Utilities
|
Electricity
|
Available |
|
Natural Gas
|
Available |
https://www.realtor.ca/real-estate/26787387/292-wellington-road-london

