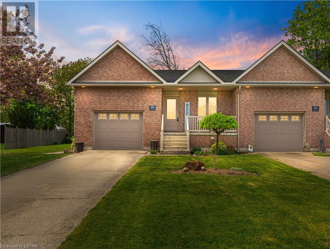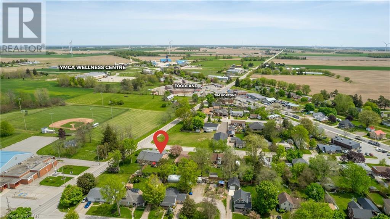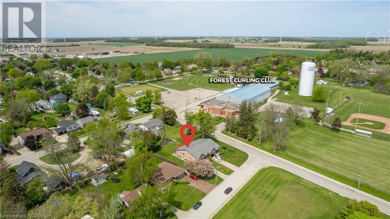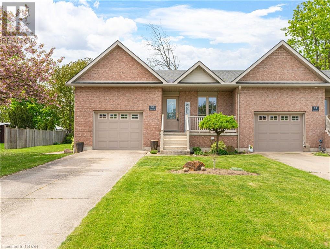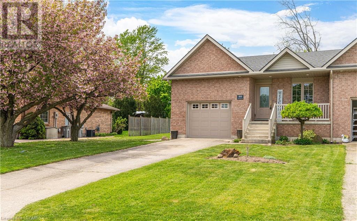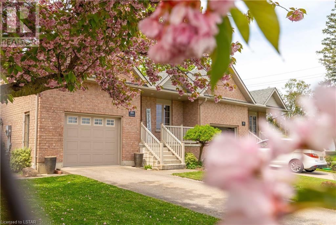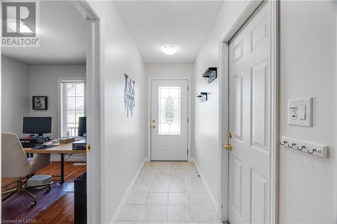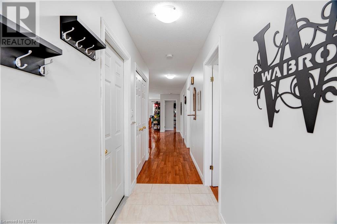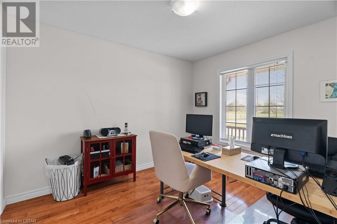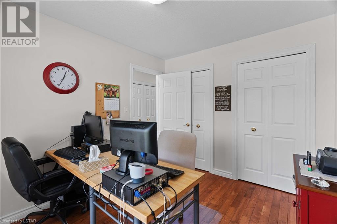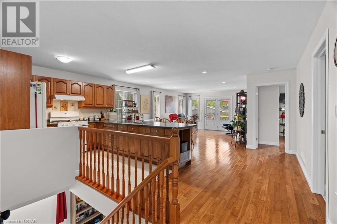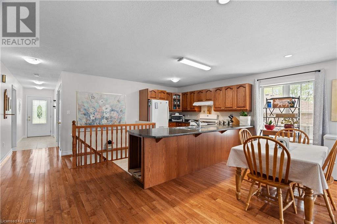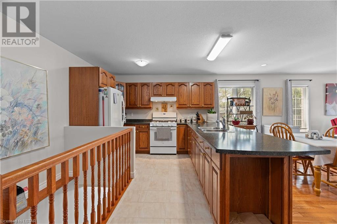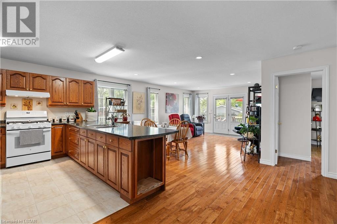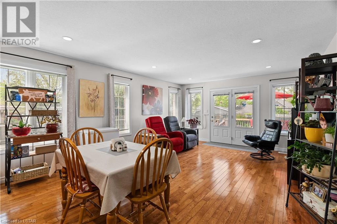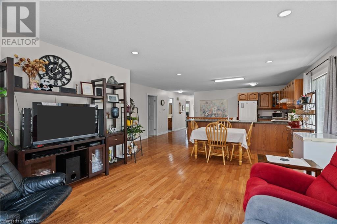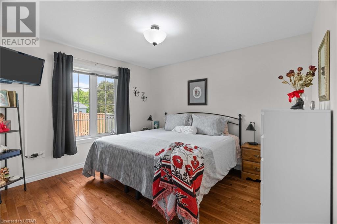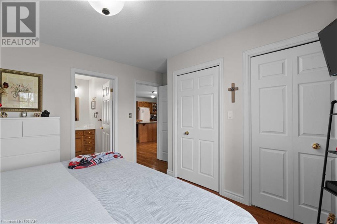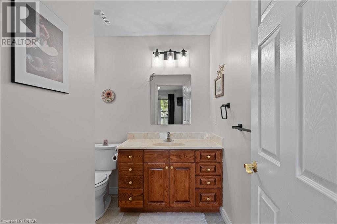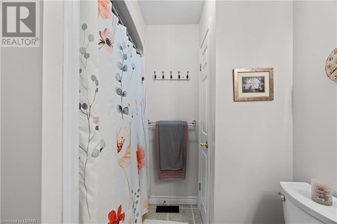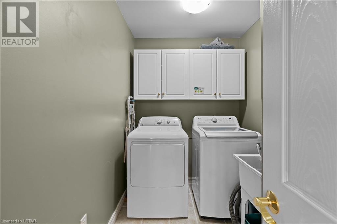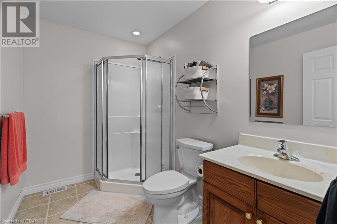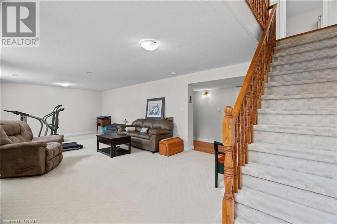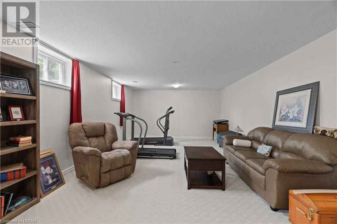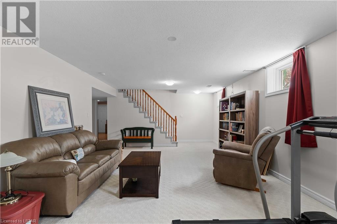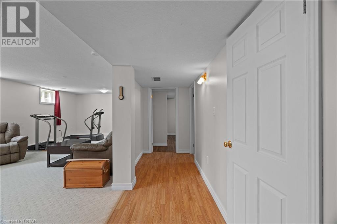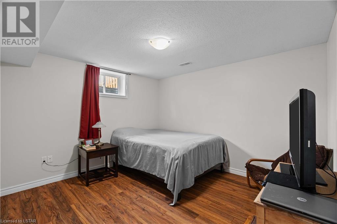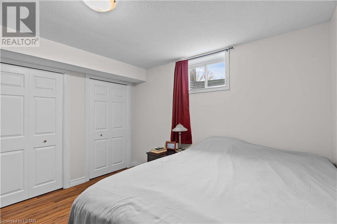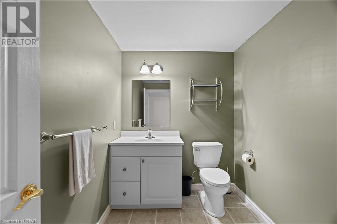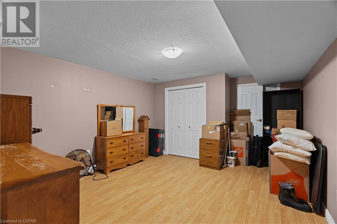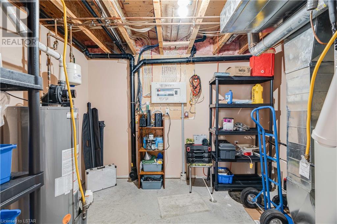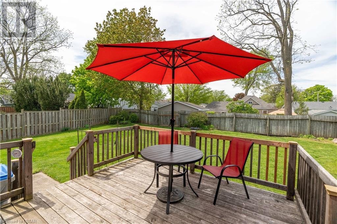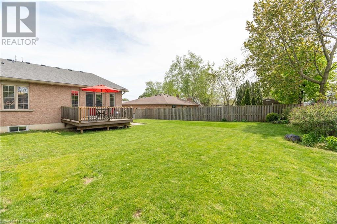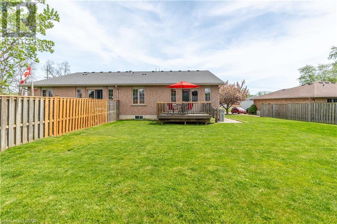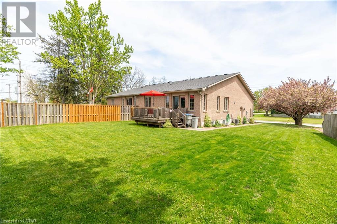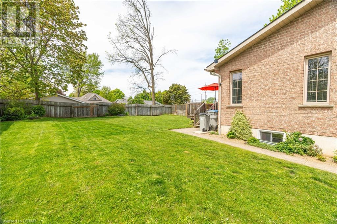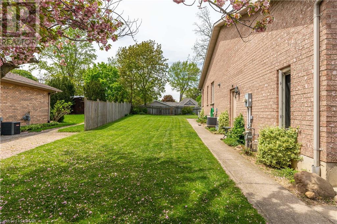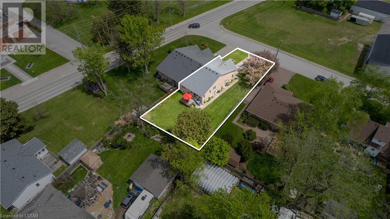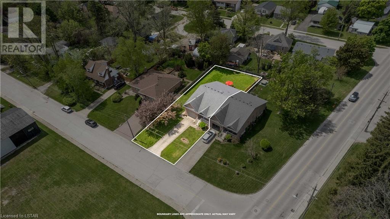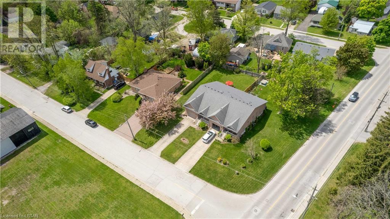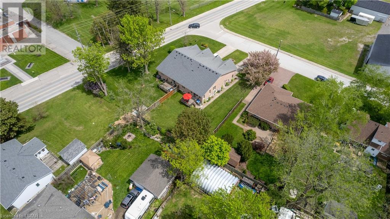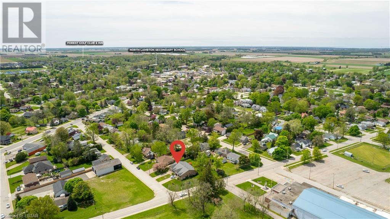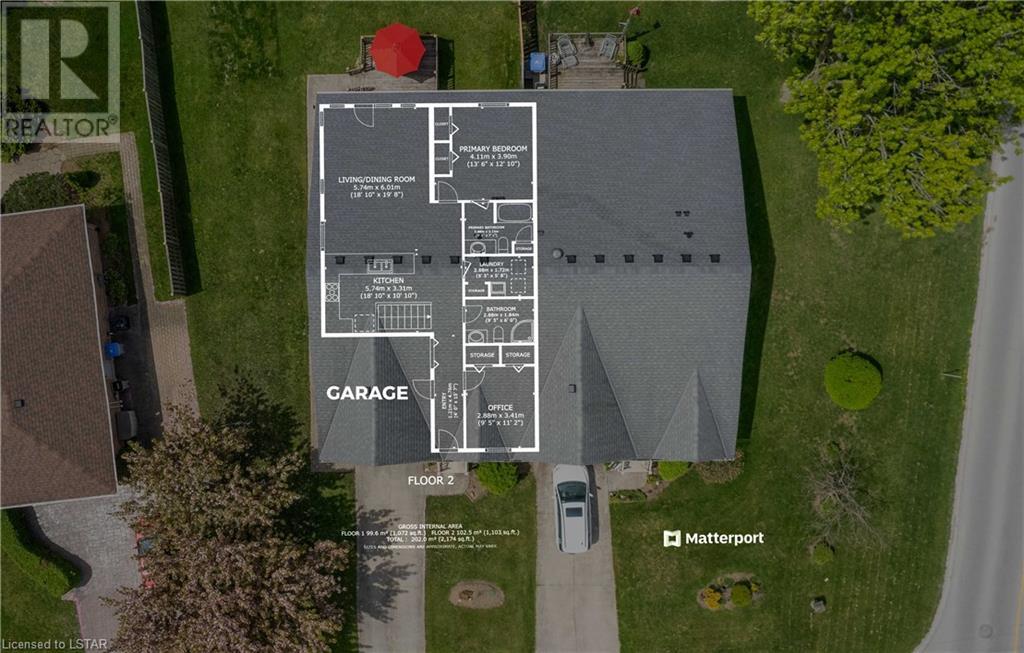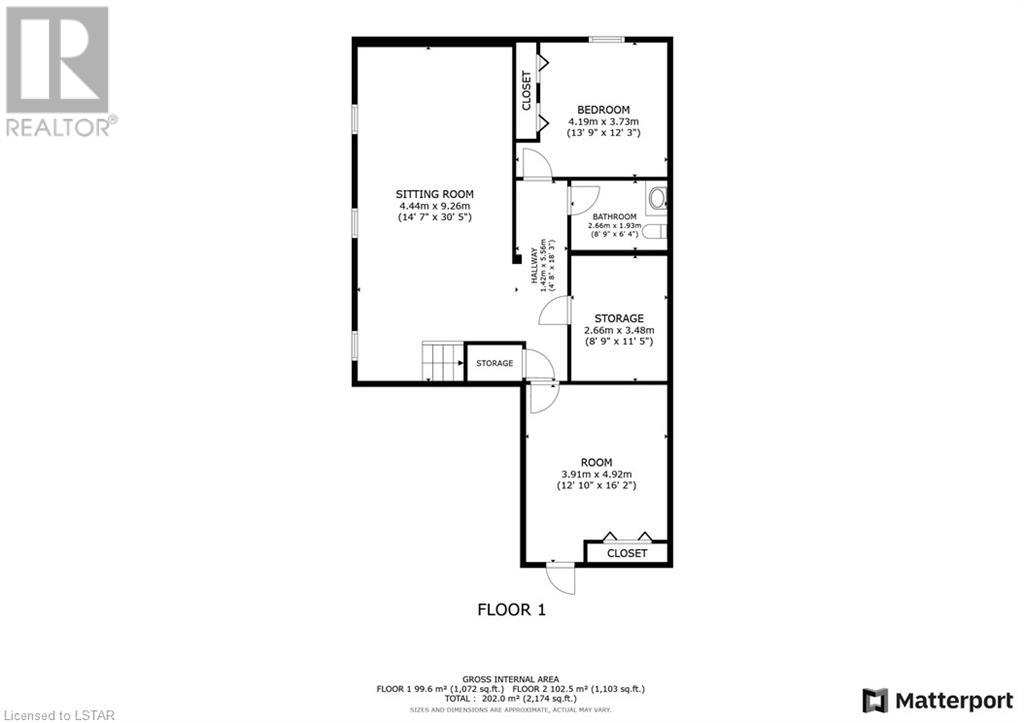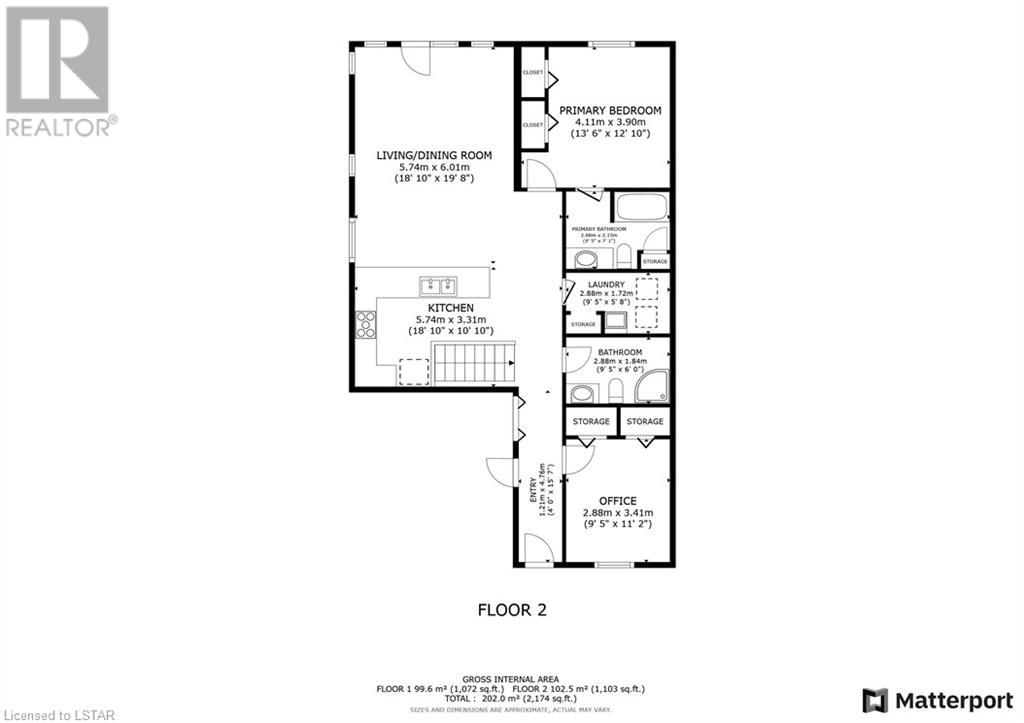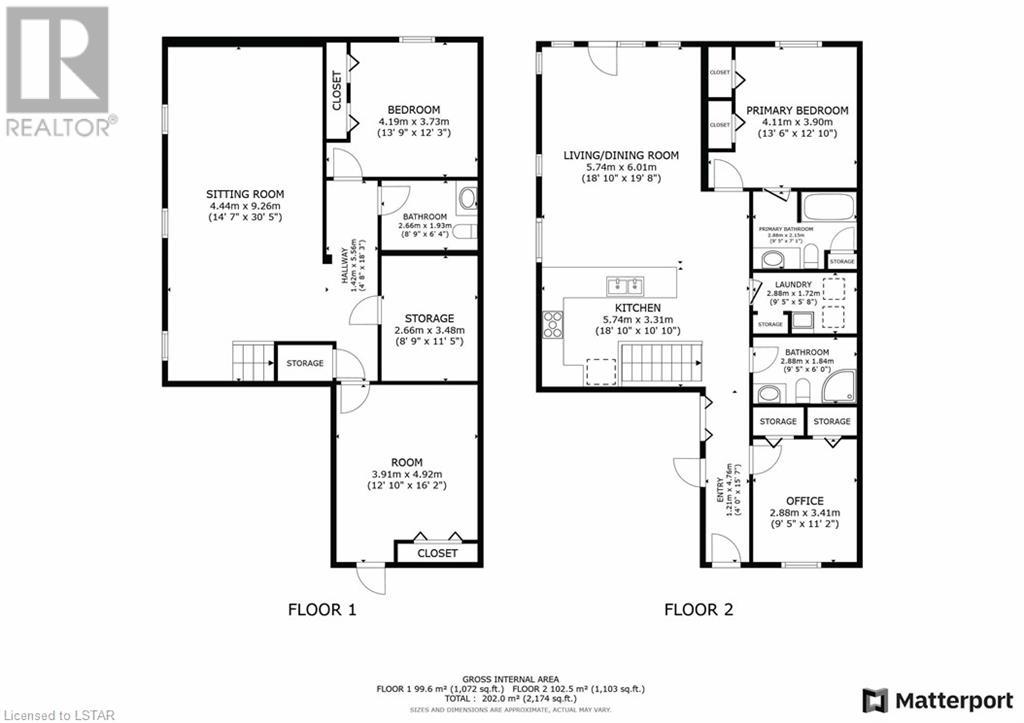3 Bedroom
3 Bathroom
1103
Bungalow
Central Air Conditioning
Forced Air
Landscaped
$549,900
Introducing this beautiful semi-detached home, meticulously crafted in 2007, tailored for those seeking modern and carefree living in an ideal location. This residence caters to down-sizers, empty nesters, or retirees yearning for contemporary charm coupled with minimal upkeep. Featuring 3 bedrooms and 3 bathrooms, and large storage room, this home boasts a harmonious blend of functionality and style. The spacious layout ensures comfort without compromising on sophistication. The attached garage and central vac offers convenience, while the finished basement expands the living space, perfect for relaxation or entertainment. Situated on a generous lot measuring approximately 50’ x 135’, this home offers ample outdoor space for leisure and gatherings making this home the perfect package! Within walking distance of Foodland grocery store, Tim Hortons, restaurants, The Shores Rec Centre & YMCA and more, this home offers both comfort and convenience. Everything you need is just steps away! Book your showing today! (id:19173)
Property Details
|
MLS® Number
|
40566679 |
|
Property Type
|
Single Family |
|
Amenities Near By
|
Golf Nearby, Playground, Schools, Shopping |
|
Community Features
|
Quiet Area, School Bus |
|
Parking Space Total
|
4 |
Building
|
Bathroom Total
|
3 |
|
Bedrooms Above Ground
|
2 |
|
Bedrooms Below Ground
|
1 |
|
Bedrooms Total
|
3 |
|
Appliances
|
Dryer, Refrigerator, Stove, Washer |
|
Architectural Style
|
Bungalow |
|
Basement Development
|
Finished |
|
Basement Type
|
Full (finished) |
|
Construction Style Attachment
|
Semi-detached |
|
Cooling Type
|
Central Air Conditioning |
|
Exterior Finish
|
Brick |
|
Foundation Type
|
Block |
|
Half Bath Total
|
1 |
|
Heating Fuel
|
Natural Gas |
|
Heating Type
|
Forced Air |
|
Stories Total
|
1 |
|
Size Interior
|
1103 |
|
Type
|
House |
|
Utility Water
|
Municipal Water |
Parking
Land
|
Acreage
|
No |
|
Land Amenities
|
Golf Nearby, Playground, Schools, Shopping |
|
Landscape Features
|
Landscaped |
|
Sewer
|
Municipal Sewage System |
|
Size Depth
|
135 Ft |
|
Size Frontage
|
50 Ft |
|
Size Total Text
|
Under 1/2 Acre |
|
Zoning Description
|
Res |
Rooms
| Level |
Type |
Length |
Width |
Dimensions |
|
Lower Level |
Other |
|
|
12'10'' x 16'2'' |
|
Lower Level |
Storage |
|
|
8'9'' x 11'5'' |
|
Lower Level |
2pc Bathroom |
|
|
Measurements not available |
|
Lower Level |
Bedroom |
|
|
13'9'' x 12'3'' |
|
Lower Level |
Family Room |
|
|
14'7'' x 30'5'' |
|
Main Level |
4pc Bathroom |
|
|
Measurements not available |
|
Main Level |
Primary Bedroom |
|
|
13'6'' x 12'10'' |
|
Main Level |
Living Room/dining Room |
|
|
18'10'' x 19'8'' |
|
Main Level |
Kitchen |
|
|
18'10'' x 10'10'' |
|
Main Level |
Laundry Room |
|
|
9'5'' x 5'8'' |
|
Main Level |
3pc Bathroom |
|
|
Measurements not available |
|
Main Level |
Bedroom |
|
|
9'5'' x 11'2'' |
https://www.realtor.ca/real-estate/26870399/30-arthur-street-forest

