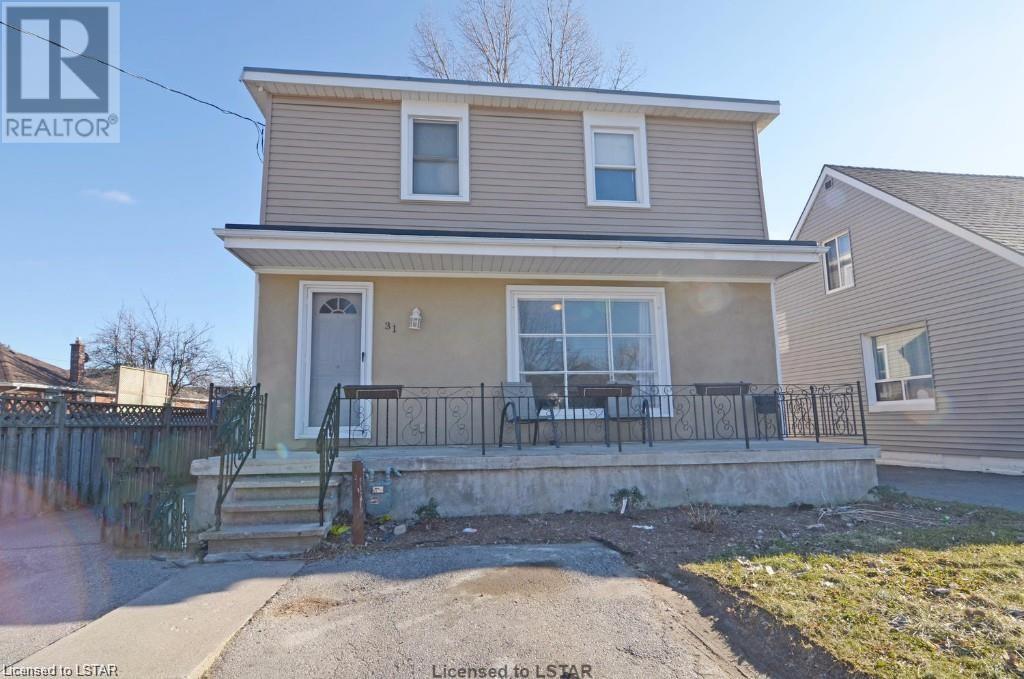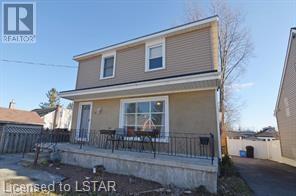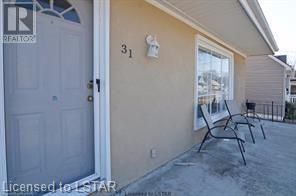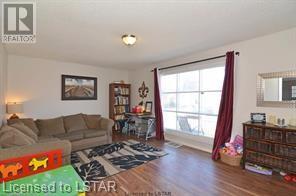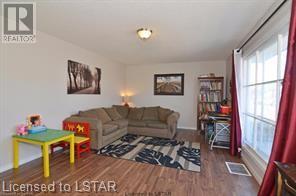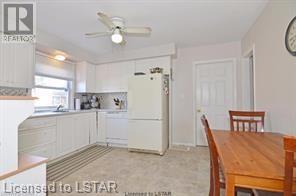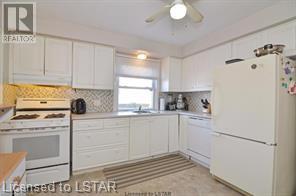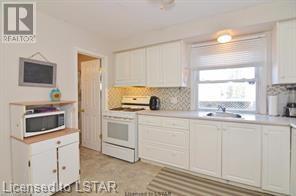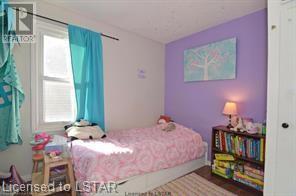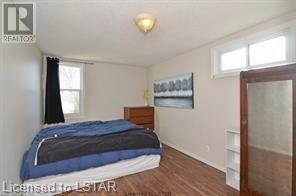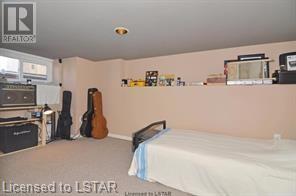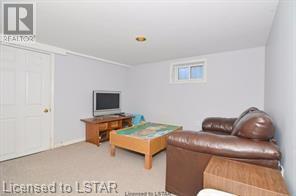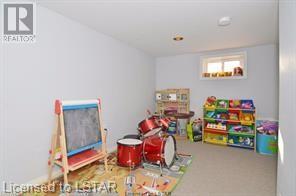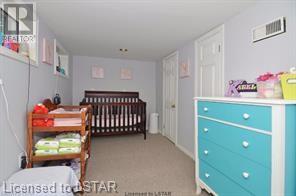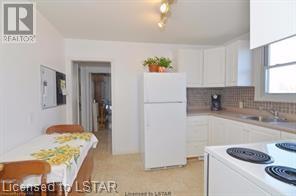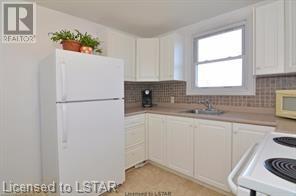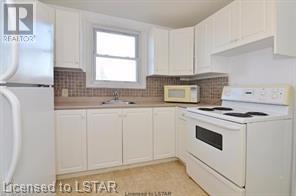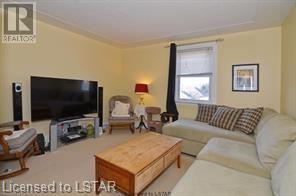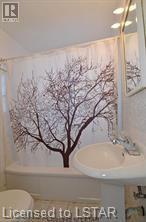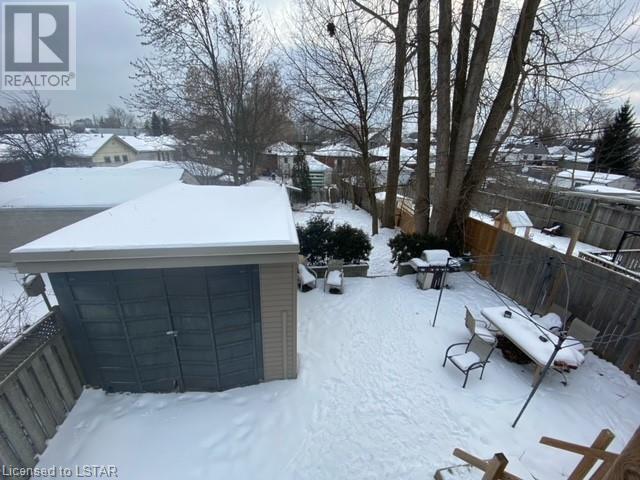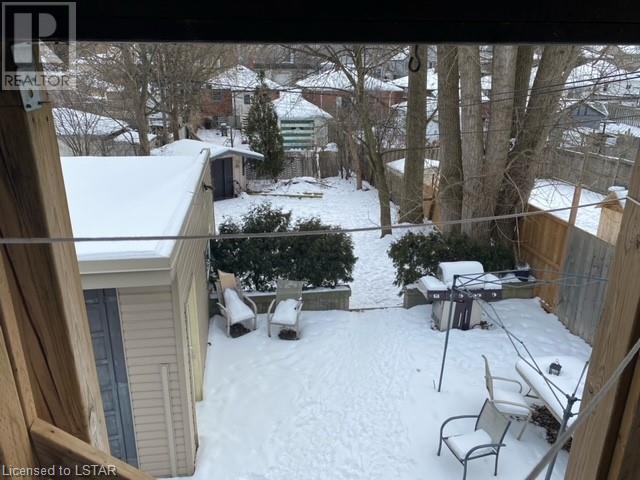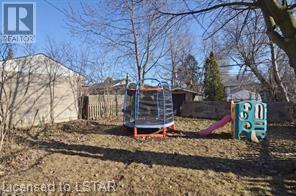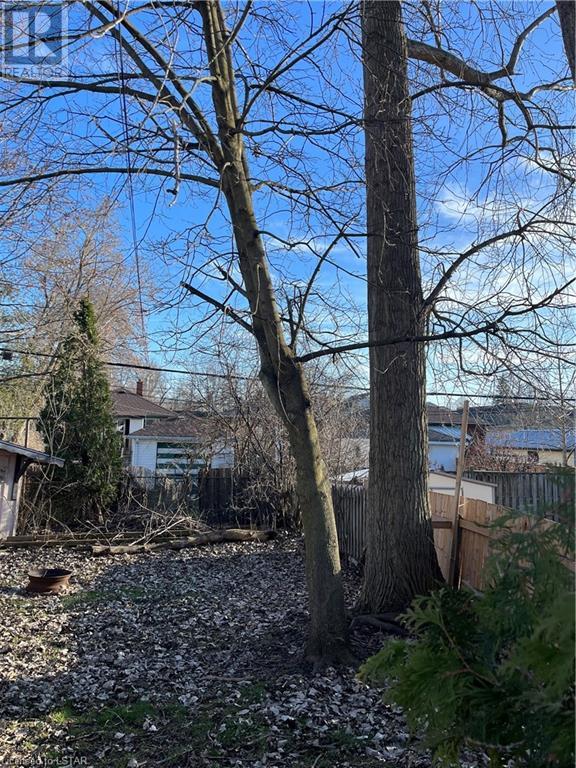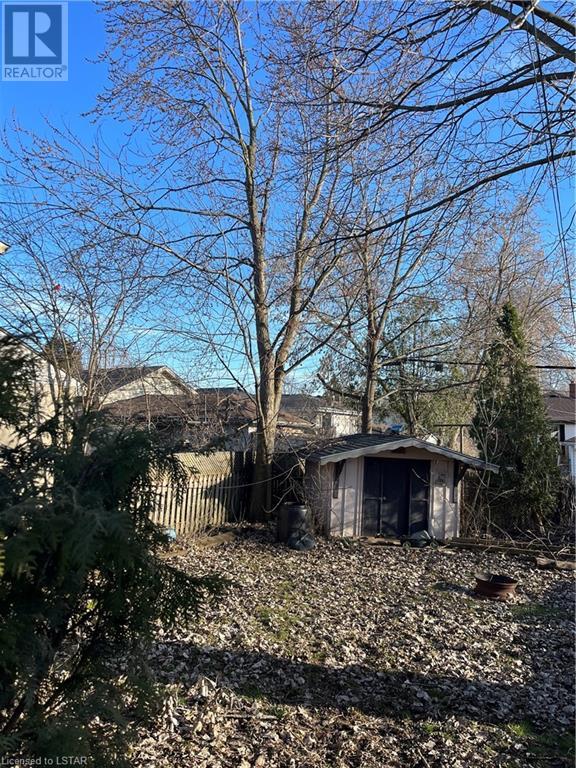5 Bedroom
3 Bathroom
2 Level
Central Air Conditioning
Forced Air
$599,900
Great opportunity to live in main unit with rental income from back unit or investment! Centrally located, this property is close to schools, parks, bus routes, shopping and major highways. The front unit has 2 +1 bedroom, living room, kitchen and basement with 2 full bath. The back unit has 2 bedroom, 1 full bath with separate entrance from back. Mostly newer windows throughout (including lower level bedroom), new siding and stucco (2015), Furnace (3 years), flooring throughout main floor, updated kitchens. A large backyard and patio area offers great space for entertaining and a garage perfect for additional storage or parking. Main floor master bedroom is heated by baseboard. Newer flooring second floor ( 2019) . Newer sump pump (2021). Excellent value! (id:19173)
Property Details
|
MLS® Number
|
40533594 |
|
Property Type
|
Single Family |
|
Amenities Near By
|
Place Of Worship, Playground, Shopping |
|
Community Features
|
School Bus |
|
Equipment Type
|
Water Heater |
|
Parking Space Total
|
3 |
|
Rental Equipment Type
|
Water Heater |
|
Structure
|
Shed |
Building
|
Bathroom Total
|
3 |
|
Bedrooms Above Ground
|
4 |
|
Bedrooms Below Ground
|
1 |
|
Bedrooms Total
|
5 |
|
Appliances
|
Dryer, Refrigerator, Stove, Washer, Hood Fan |
|
Architectural Style
|
2 Level |
|
Basement Development
|
Finished |
|
Basement Type
|
Full (finished) |
|
Constructed Date
|
1993 |
|
Construction Style Attachment
|
Detached |
|
Cooling Type
|
Central Air Conditioning |
|
Exterior Finish
|
Stucco, Vinyl Siding |
|
Foundation Type
|
Poured Concrete |
|
Heating Fuel
|
Natural Gas |
|
Heating Type
|
Forced Air |
|
Stories Total
|
2 |
|
Type
|
House |
|
Utility Water
|
Municipal Water |
Parking
Land
|
Acreage
|
No |
|
Land Amenities
|
Place Of Worship, Playground, Shopping |
|
Sewer
|
Municipal Sewage System |
|
Size Depth
|
138 Ft |
|
Size Frontage
|
35 Ft |
|
Size Total Text
|
Under 1/2 Acre |
|
Zoning Description
|
R1-4 |
Rooms
| Level |
Type |
Length |
Width |
Dimensions |
|
Second Level |
4pc Bathroom |
|
|
Measurements not available |
|
Second Level |
Bedroom |
|
|
'0'' x '0'' |
|
Second Level |
Bedroom |
|
|
'0'' x '0'' |
|
Second Level |
Living Room |
|
|
'0'' x '0'' |
|
Second Level |
Kitchen/dining Room |
|
|
'0'' x '0'' |
|
Lower Level |
4pc Bathroom |
|
|
Measurements not available |
|
Lower Level |
Bedroom |
|
|
'0'' x '0'' |
|
Lower Level |
Family Room |
|
|
'0'' x '0'' |
|
Main Level |
4pc Bathroom |
|
|
Measurements not available |
|
Main Level |
Bedroom |
|
|
'0'' x '0'' |
|
Main Level |
Primary Bedroom |
|
|
'0'' x '0'' |
|
Main Level |
Kitchen/dining Room |
|
|
'0'' x '0'' |
|
Main Level |
Living Room |
|
|
'0'' x '0'' |
https://www.realtor.ca/real-estate/26620409/31-langarth-street-w-london

