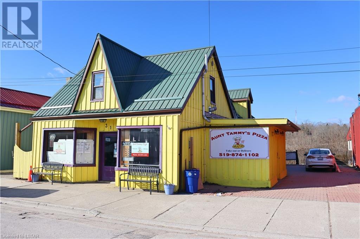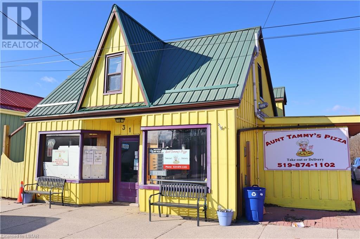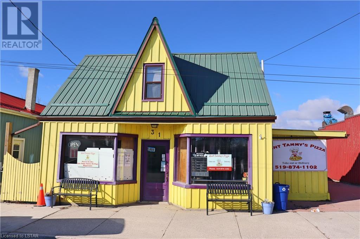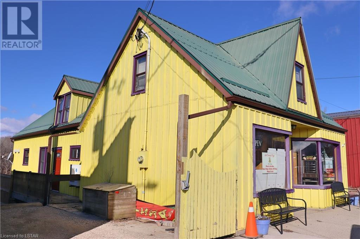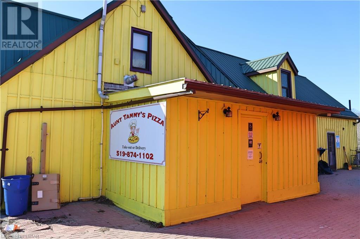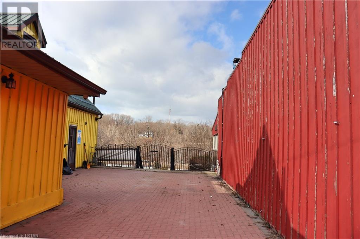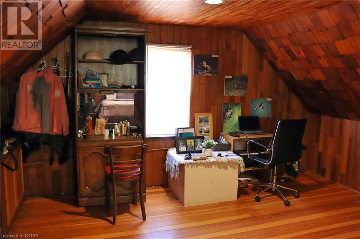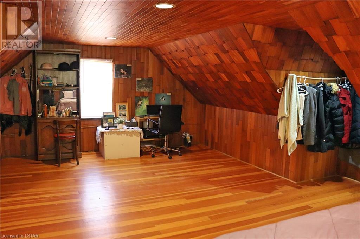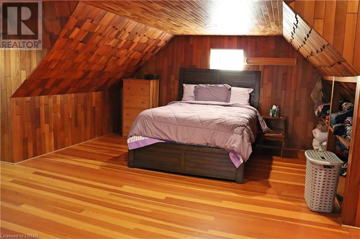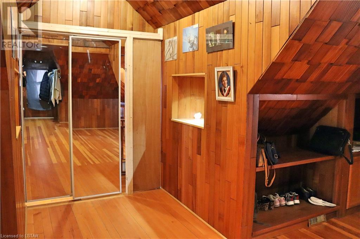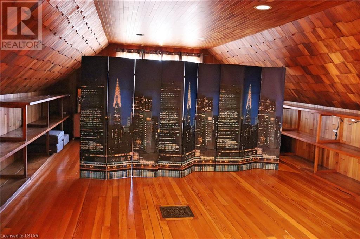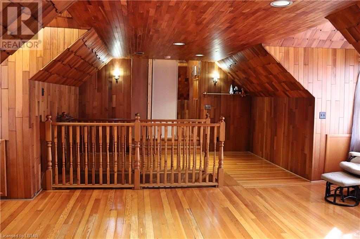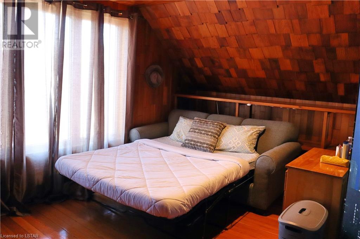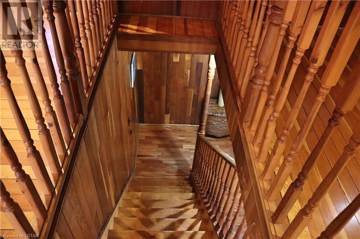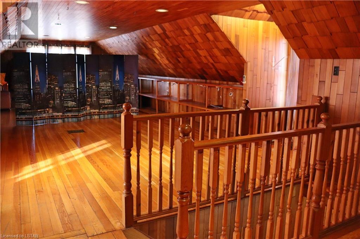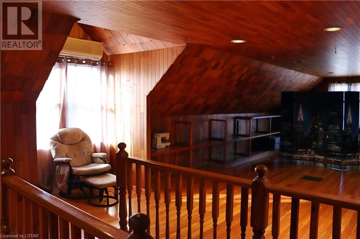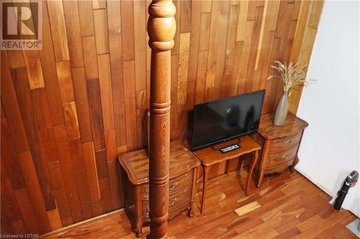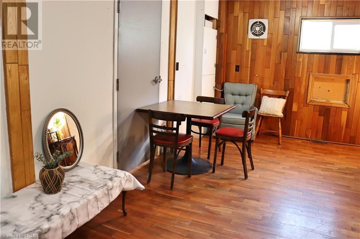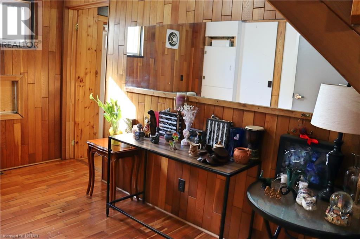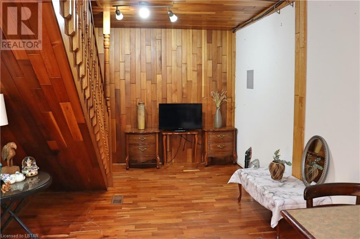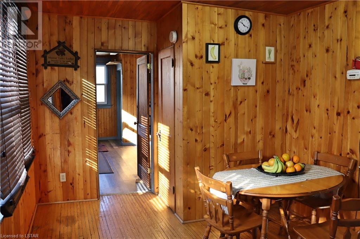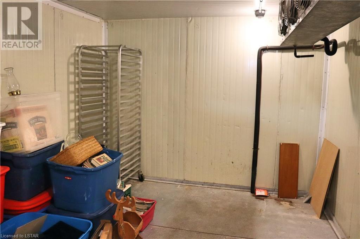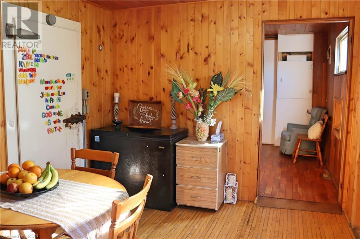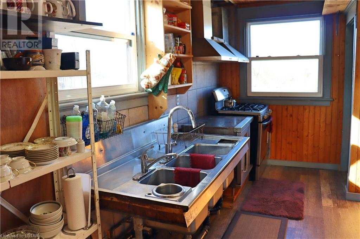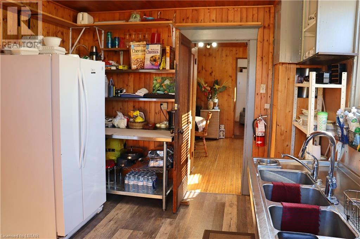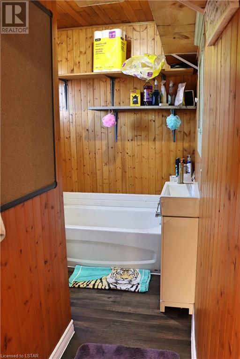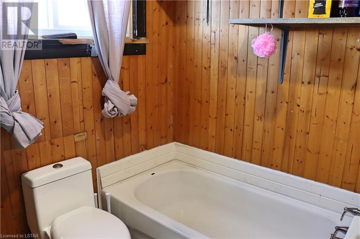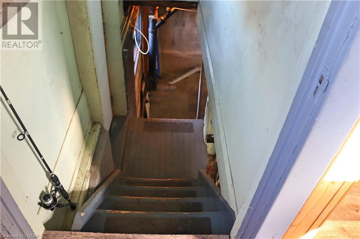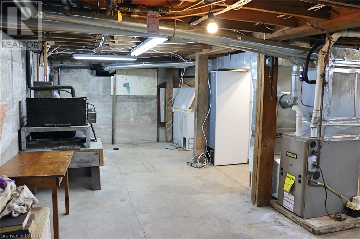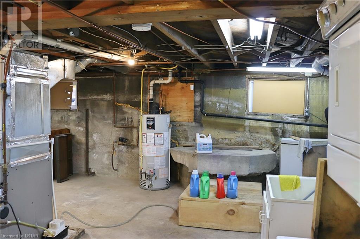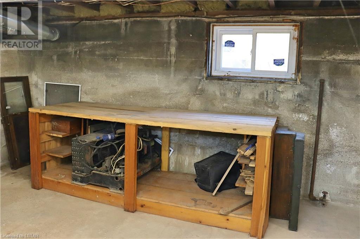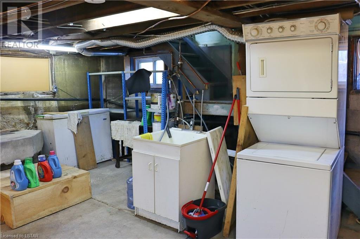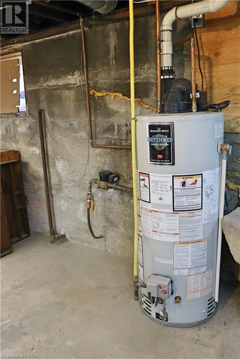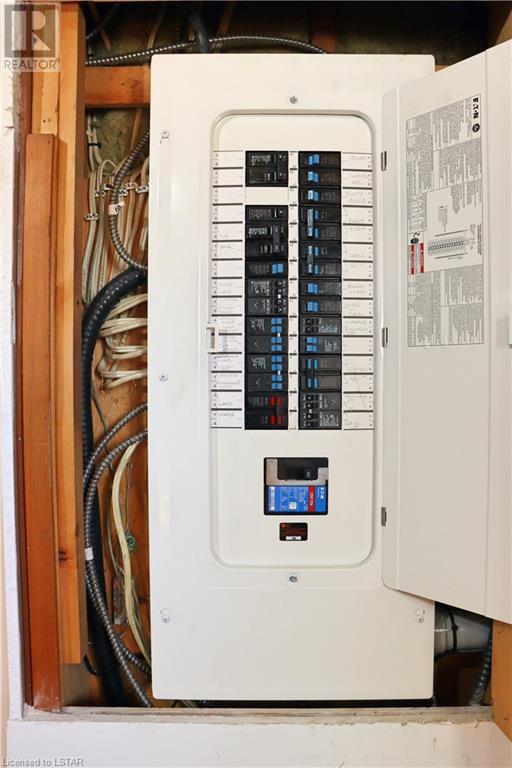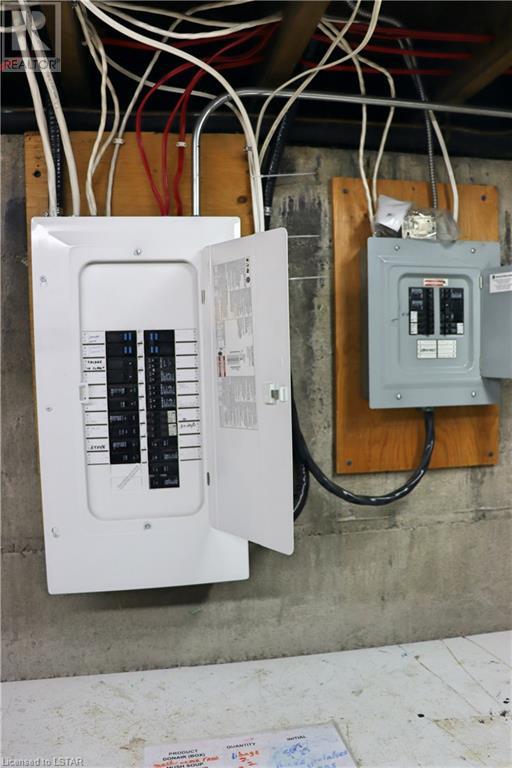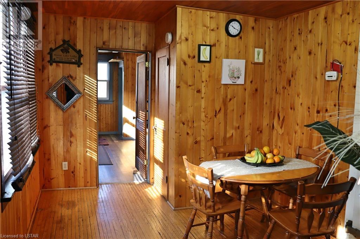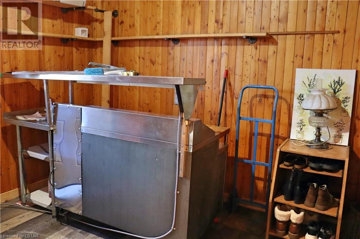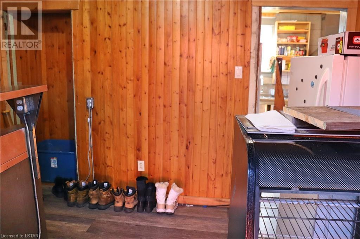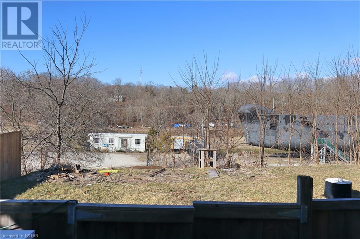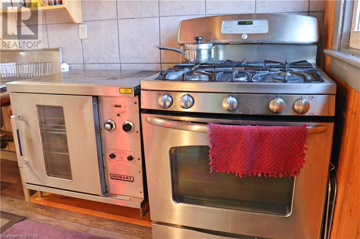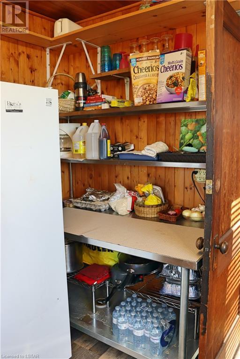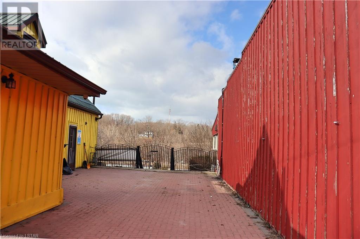2 Bedroom
3 Bathroom
2334.5200
Central Air Conditioning
Forced Air
Landscaped
$469,900
Stunning property on the Main Street of the beautiful lakeside village of Port Burwell -mixed commercial with spacious residential unit which shows old world craftsmanship in its wood finishing.The residential unit could include extra bedrooms with minor changes.Commercial leased for 2024 with to a long standing pizza business which hopes to renew with new owners..Full dry basement , spacious yard overlooking the harbour.Private patio area and ample personal parking .This property is strategically located in the core business area on the way to the beach.The building lends itself to more than one business opportunity as well as outside seasonal marketing in the interlocking brick courtyard.Port Burwell offers pristine beaches,an amazing provincial park, camping,fishing,boating,live theatre, great food and a fully serviced community. (id:19173)
Property Details
|
MLS® Number
|
40540695 |
|
Property Type
|
Single Family |
|
Amenities Near By
|
Beach, Marina, Park, Place Of Worship, Playground, Schools, Shopping |
|
Community Features
|
High Traffic Area |
|
Features
|
Visual Exposure |
|
Parking Space Total
|
2 |
Building
|
Bathroom Total
|
3 |
|
Bedrooms Above Ground
|
2 |
|
Bedrooms Total
|
2 |
|
Basement Development
|
Unfinished |
|
Basement Type
|
Partial (unfinished) |
|
Constructed Date
|
1945 |
|
Construction Style Attachment
|
Detached |
|
Cooling Type
|
Central Air Conditioning |
|
Fire Protection
|
Smoke Detectors |
|
Half Bath Total
|
1 |
|
Heating Fuel
|
Natural Gas |
|
Heating Type
|
Forced Air |
|
Stories Total
|
2 |
|
Size Interior
|
2334.5200 |
|
Type
|
House |
|
Utility Water
|
Municipal Water |
Land
|
Acreage
|
No |
|
Land Amenities
|
Beach, Marina, Park, Place Of Worship, Playground, Schools, Shopping |
|
Landscape Features
|
Landscaped |
|
Sewer
|
Municipal Sewage System |
|
Size Depth
|
118 Ft |
|
Size Frontage
|
52 Ft |
|
Size Irregular
|
0.151 |
|
Size Total
|
0.151 Ac|under 1/2 Acre |
|
Size Total Text
|
0.151 Ac|under 1/2 Acre |
|
Zoning Description
|
C1 |
Rooms
| Level |
Type |
Length |
Width |
Dimensions |
|
Second Level |
Den |
|
|
23'3'' x 9'7'' |
|
Second Level |
Family Room |
|
|
23'3'' x 28'6'' |
|
Second Level |
Bedroom |
|
|
24'7'' x 21'9'' |
|
Second Level |
Bedroom |
|
|
23'3'' x 61'2'' |
|
Basement |
Other |
|
|
20'3'' x 28'6'' |
|
Main Level |
3pc Bathroom |
|
|
7'6'' x 6'8'' |
|
Main Level |
Den |
|
|
21'0'' x 9'7'' |
|
Main Level |
Mud Room |
|
|
10'2'' x 11'9'' |
|
Main Level |
Kitchen |
|
|
14'9'' x 10'2'' |
|
Main Level |
Dining Room |
|
|
9'7'' x 21'0'' |
|
Main Level |
Other |
|
|
21'9'' x 24'7'' |
|
Main Level |
3pc Bathroom |
|
|
9' x 6' |
|
Main Level |
2pc Bathroom |
|
|
7' x 5' |
|
Main Level |
Storage |
|
|
10'4'' x 6'2'' |
|
Main Level |
Other |
|
|
10'9'' x 9'4'' |
|
Main Level |
Kitchen |
|
|
10'2'' x 11'8'' |
|
Main Level |
Kitchen |
|
|
10'2'' x 14'9'' |
|
Main Level |
Other |
|
|
21'0'' x 9'7'' |
|
Main Level |
Other |
|
|
24'7'' x 21'9'' |
|
Main Level |
Other |
|
|
10'0'' x 13'2'' |
Utilities
|
Electricity
|
Available |
|
Natural Gas
|
Available |
https://www.realtor.ca/real-estate/26514008/31-robinson-street-port-burwell

