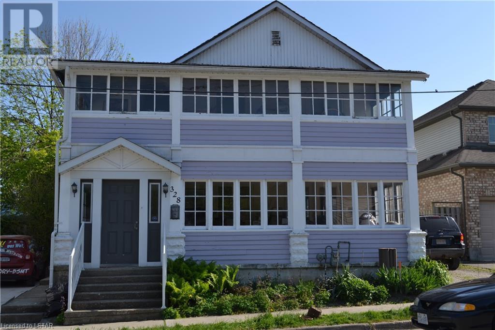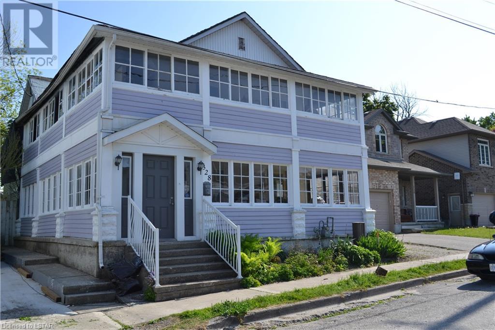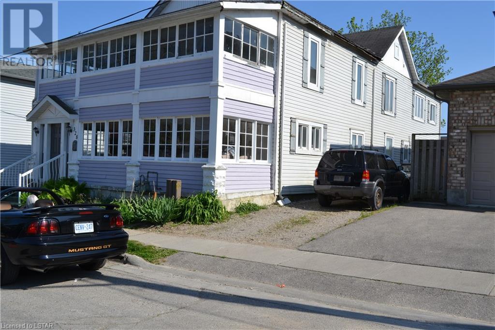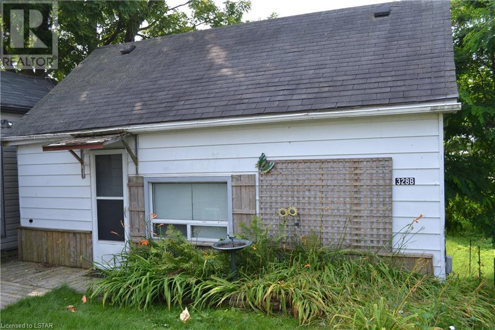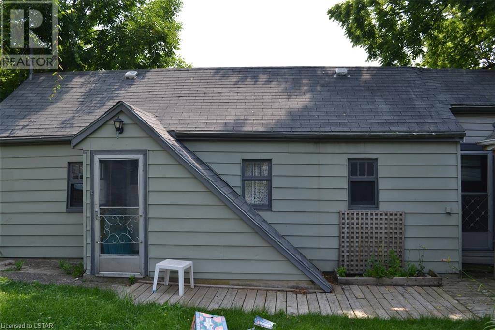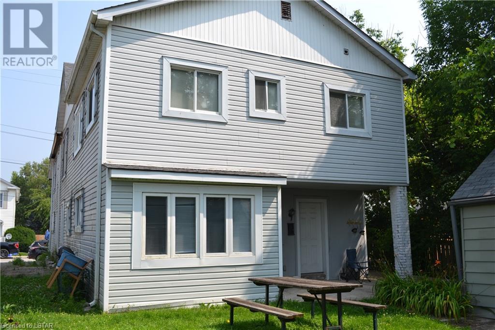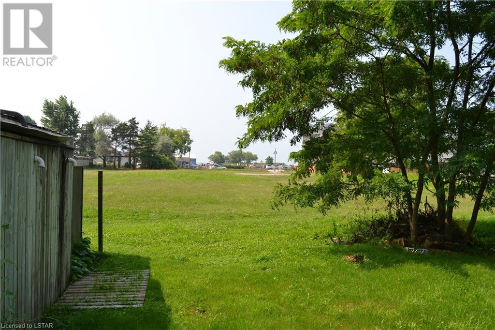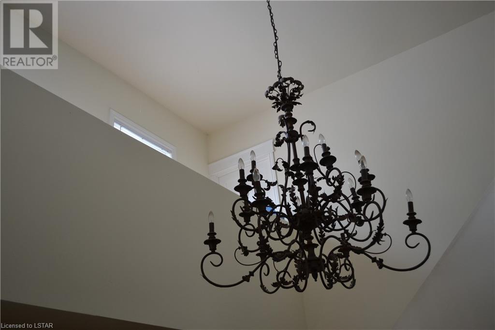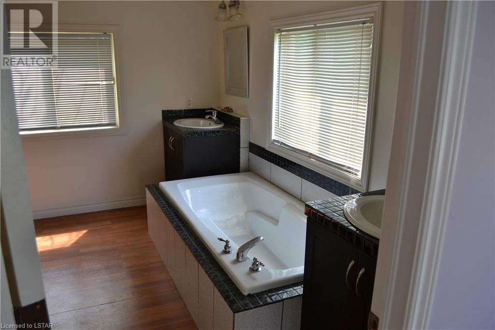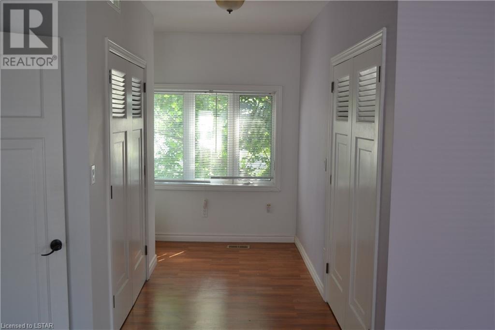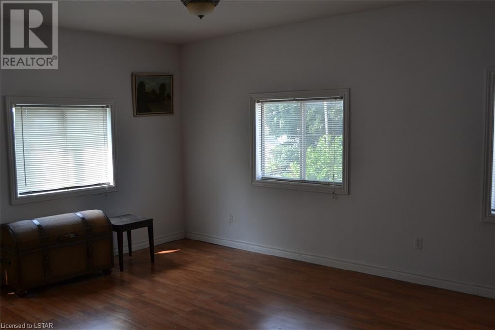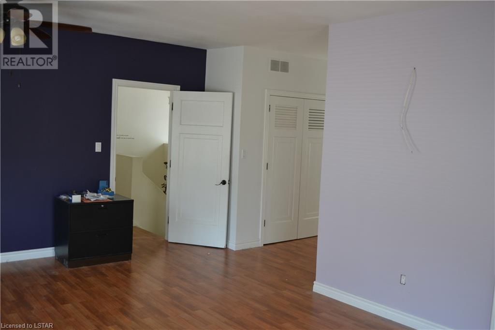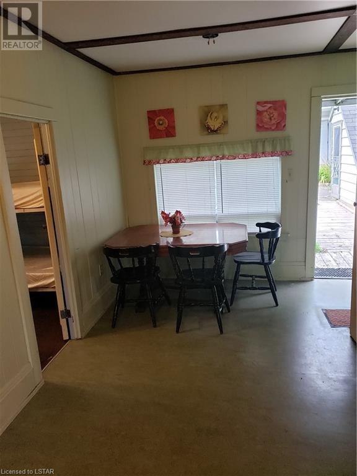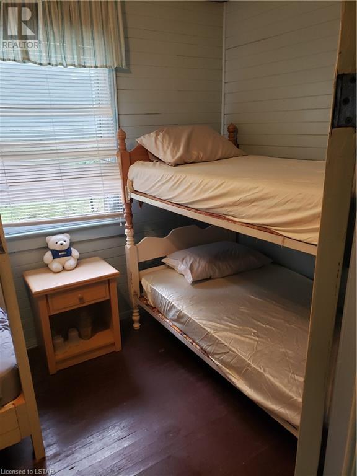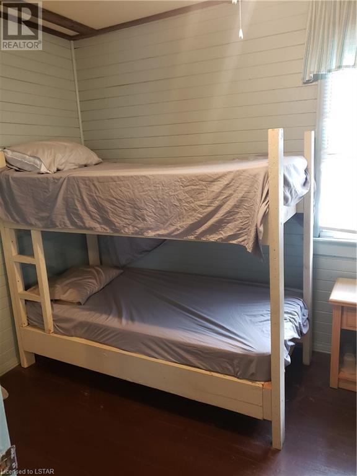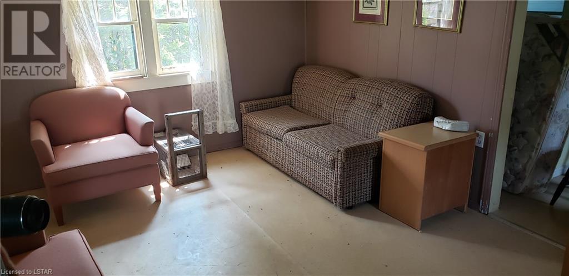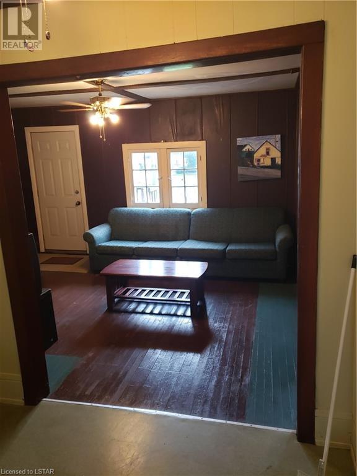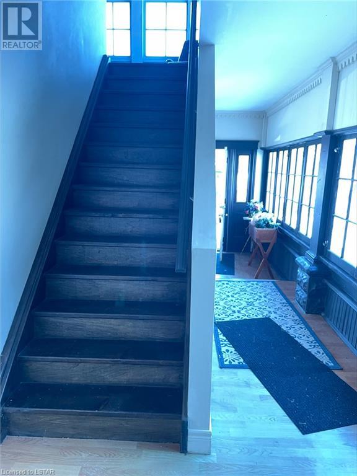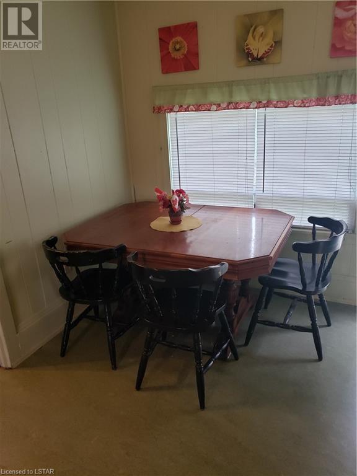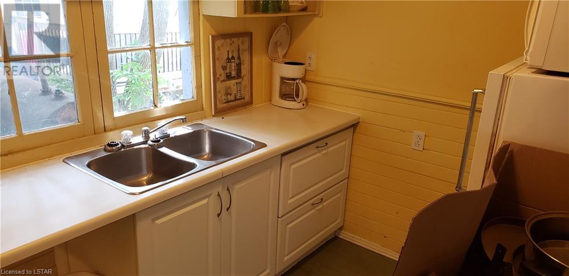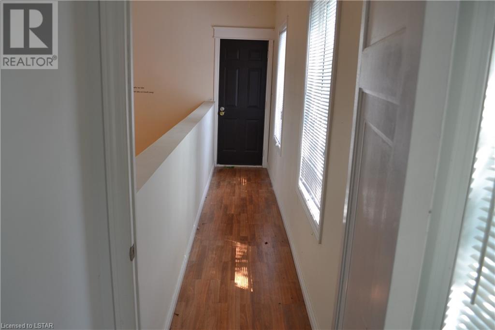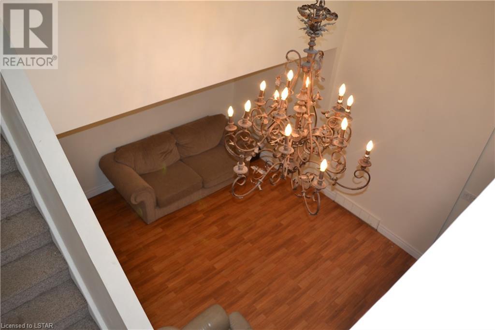5 Bedroom
5 Bathroom
3193
2 Level
Central Air Conditioning
Forced Air
$849,900
WOW! TOTAL OF 9 BEDROOMS AND 7 BATHROOMS, LESS THEN 5 MIN WALK TO SPRAWLING SANDY BEACH! INCLUDING 2 SMALL GUEST COTTAGES WITH 2 BEDRM. KITCH AND LIVING ROOM ( EASY 5-600/WEEK EACH ALL SUMMER) HUGE MAIN CENTURY HOME WITH 2 ENCLOSED PORCH'S (UPPER AND LOWER) SURROUNDED BY WINDOWS, 5 BEDRM. 5 BATHROOM, SET UP WITH SEPERATE ACCESS POINT TO 3 SEMI PRIVATE AREAS, IDEAL FOR LARGE OR EXTENDED FAMILY, AWESOME FOR AIR B&B!! RENOVATED 2010-2014 INCLUDUNG PLUMBING, WIRING, INSULATION, VAPOUR BARRIER, DRYWALL, FURNACE & A/C, SHINGLES LAST YEAR. 16 FT. CIELINGS IN MAIN LIVING ROOM HIGHLIGHTED BY UPPER CATWALKS ON BOTH SIDES, HUGE MASTER WITH DOUBLE CLOSETS AND OVERSIZED ENSUITE, EAT IN COUNTRY KITCHEN WITH ADJOINING SUN DRENCHED SITTING AREA. ALL LOCATED IN DESIREABLE BEACH/BOATING COMMUNITY OF PORT STANLEY, 15 MINS TO ST.THOMAS OR 30 MINS TO LONDON, BRING YOUR OVERSIZED FAMILY OR GET CREATIVE FOR OPTIONS TO EARN CASH!! SOME NEWER FLOORING AND PAINTING JUST DONE! (id:19173)
Property Details
|
MLS® Number
|
40567975 |
|
Property Type
|
Single Family |
|
Amenities Near By
|
Beach, Shopping |
|
Equipment Type
|
Water Heater |
|
Parking Space Total
|
3 |
|
Rental Equipment Type
|
Water Heater |
Building
|
Bathroom Total
|
5 |
|
Bedrooms Above Ground
|
5 |
|
Bedrooms Total
|
5 |
|
Architectural Style
|
2 Level |
|
Basement Development
|
Unfinished |
|
Basement Type
|
Partial (unfinished) |
|
Construction Material
|
Wood Frame |
|
Construction Style Attachment
|
Detached |
|
Cooling Type
|
Central Air Conditioning |
|
Exterior Finish
|
Vinyl Siding, Wood |
|
Foundation Type
|
Brick |
|
Half Bath Total
|
1 |
|
Heating Fuel
|
Natural Gas |
|
Heating Type
|
Forced Air |
|
Stories Total
|
2 |
|
Size Interior
|
3193 |
|
Type
|
House |
|
Utility Water
|
Municipal Water |
Land
|
Access Type
|
Road Access |
|
Acreage
|
No |
|
Land Amenities
|
Beach, Shopping |
|
Sewer
|
Municipal Sewage System |
|
Size Depth
|
199 Ft |
|
Size Frontage
|
47 Ft |
|
Size Total Text
|
Under 1/2 Acre |
|
Zoning Description
|
R1 |
Rooms
| Level |
Type |
Length |
Width |
Dimensions |
|
Second Level |
Porch |
|
|
27'5'' x 8'2'' |
|
Second Level |
Full Bathroom |
|
|
Measurements not available |
|
Second Level |
4pc Bathroom |
|
|
Measurements not available |
|
Second Level |
3pc Bathroom |
|
|
Measurements not available |
|
Second Level |
Bedroom |
|
|
10'10'' x 10'0'' |
|
Second Level |
Bedroom |
|
|
16'8'' x 12'3'' |
|
Second Level |
Bedroom |
|
|
11'2'' x 10'2'' |
|
Second Level |
Bedroom |
|
|
10'6'' x 9'4'' |
|
Second Level |
Primary Bedroom |
|
|
20'2'' x 13'0'' |
|
Main Level |
2pc Bathroom |
|
|
Measurements not available |
|
Main Level |
3pc Bathroom |
|
|
Measurements not available |
|
Main Level |
Great Room |
|
|
19' x 12'6'' |
|
Main Level |
Games Room |
|
|
19'2'' x 11'9'' |
|
Main Level |
Foyer |
|
|
27'5'' x 8'2'' |
|
Main Level |
Eat In Kitchen |
|
|
21'11'' x 17'6'' |
|
Main Level |
Living Room |
|
|
18'6'' x 16'6'' |
https://www.realtor.ca/real-estate/26718905/328-erie-street-port-stanley

