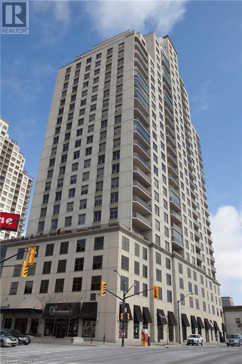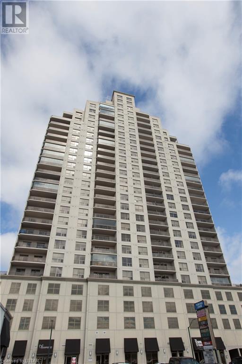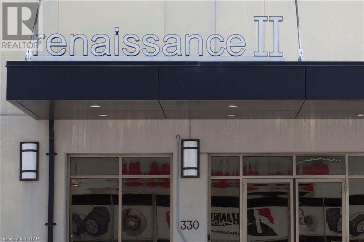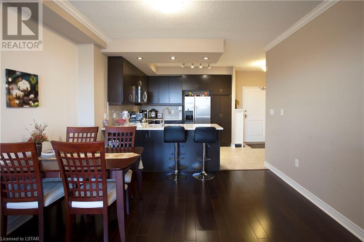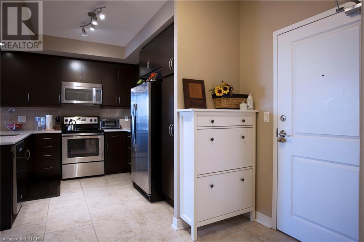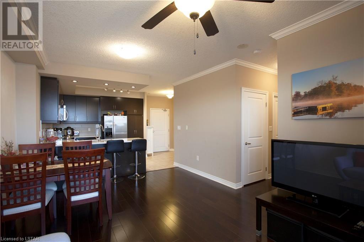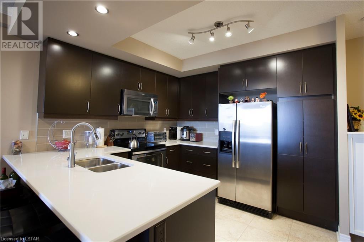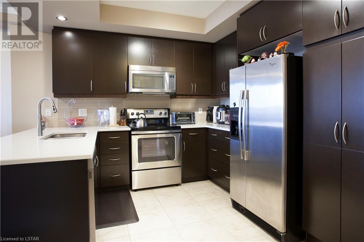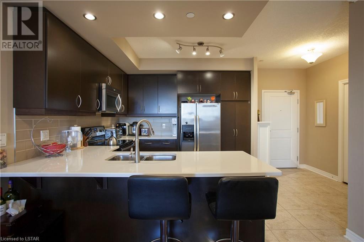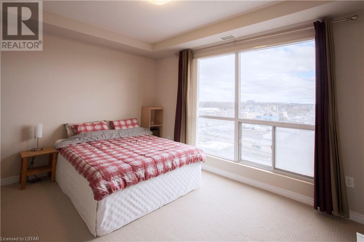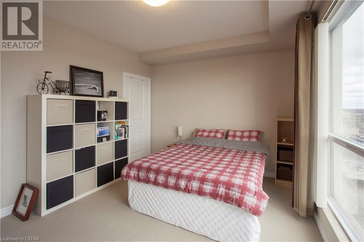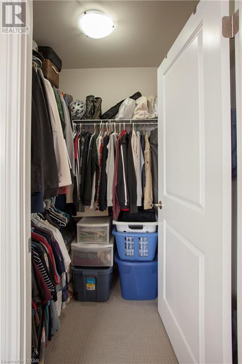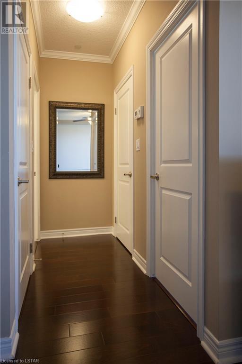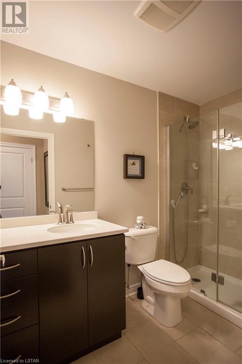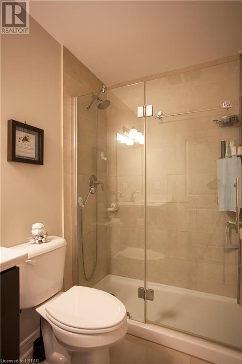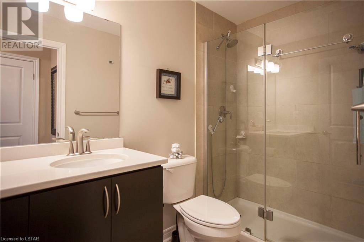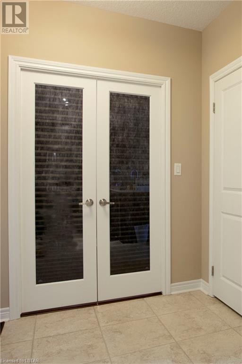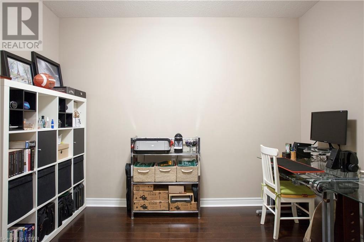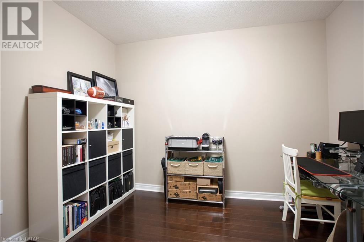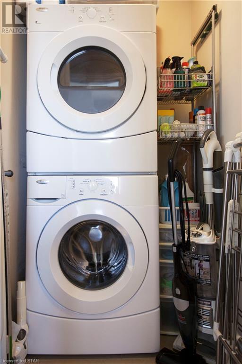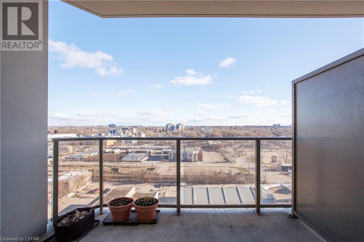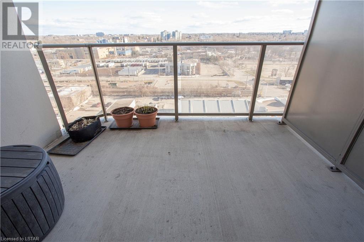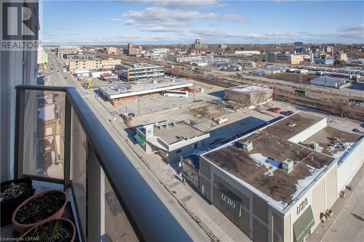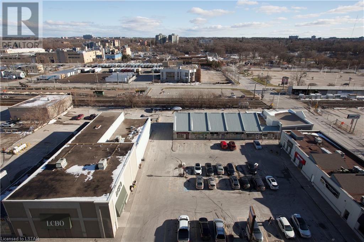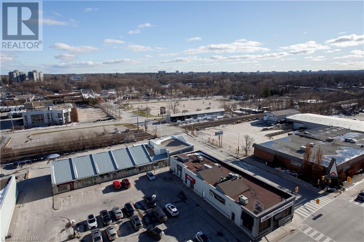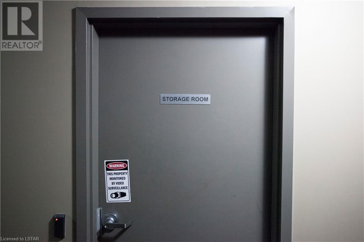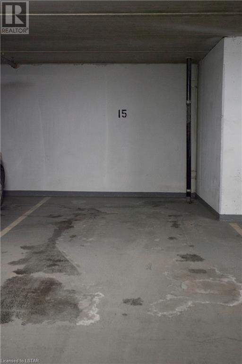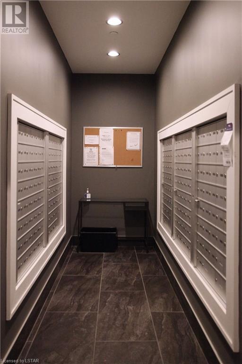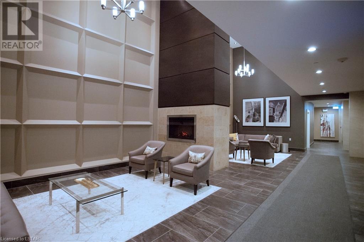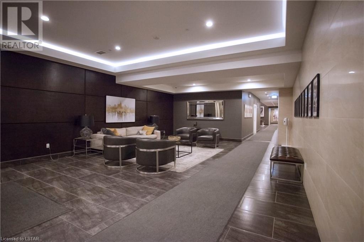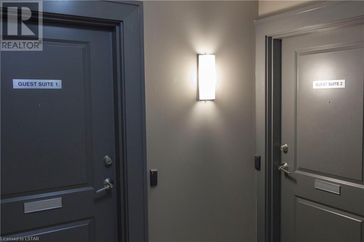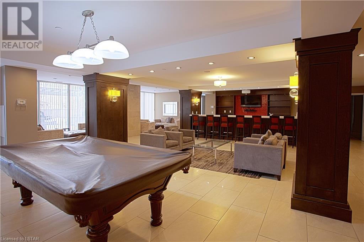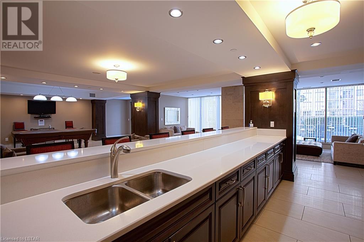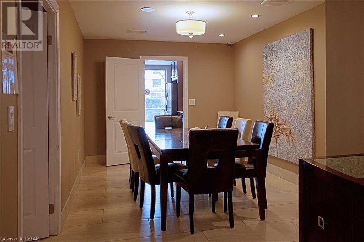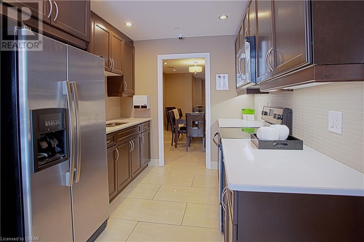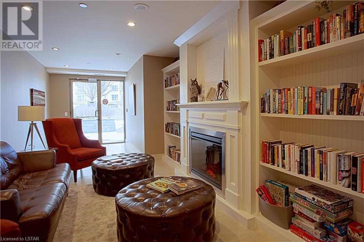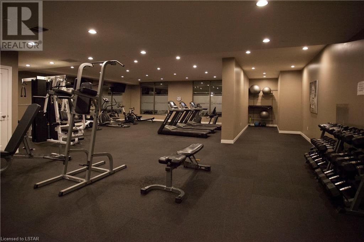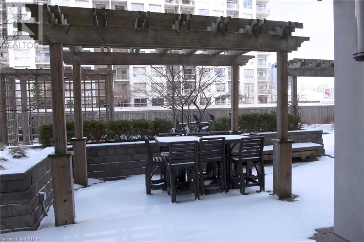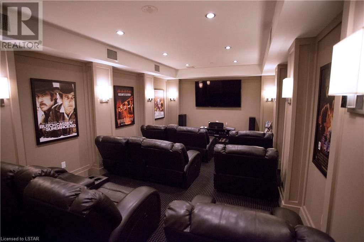330 Ridout Street North Unit# 1205 London, Ontario N6A 0A7
$509,000Maintenance, Insurance, Heat, Landscaping, Property Management, Water
$333.66 Monthly
Maintenance, Insurance, Heat, Landscaping, Property Management, Water
$333.66 MonthlyAre you searching for the perfect blend of urban convenience and modern luxury? Look no further! Step into elegance with 1bedroom plus 1 den unit, offering ample space and versatility to accommodate your lifestyle needs. Prepare to be impressed by the kitchen featuring modern countertops and cabinets. Experience the luxury of abundant natural light and stunning south-facing views that flood the living space with warmth and brightness. Enjoy the convenience of your very own assigned parking spot, ensuring hassle-free access and peace of mind for your vehicle and an added convenience of an exclusive use locker, providing ample storage space for all your belongings, from seasonal gear to household essentials. With condo fees of $333.66 per month, enjoy the benefits of worry-free living, with the majority of your monthly utilities covered. This includes heat, cooling (A/C), water (hot), building insurance, maintenance, and more, providing exceptional value and peace of mind. (id:19173)
Property Details
| MLS® Number | 40554011 |
| Property Type | Single Family |
| Amenities Near By | Hospital, Park, Playground, Public Transit, Shopping |
| Community Features | High Traffic Area, School Bus |
| Features | Southern Exposure, Balcony, Automatic Garage Door Opener |
| Parking Space Total | 1 |
| Storage Type | Locker |
Building
| Bathroom Total | 1 |
| Bedrooms Above Ground | 1 |
| Bedrooms Total | 1 |
| Amenities | Exercise Centre, Guest Suite, Party Room |
| Appliances | Dishwasher, Dryer, Refrigerator, Stove, Washer, Microwave Built-in |
| Basement Type | None |
| Constructed Date | 2013 |
| Construction Style Attachment | Attached |
| Cooling Type | Central Air Conditioning |
| Exterior Finish | Concrete |
| Fire Protection | Smoke Detectors, Security System |
| Foundation Type | Poured Concrete |
| Heating Fuel | Natural Gas |
| Heating Type | Forced Air |
| Stories Total | 1 |
| Size Interior | 835 |
| Type | Apartment |
| Utility Water | Municipal Water |
Parking
| Underground | |
| None |
Land
| Access Type | Rail Access |
| Acreage | No |
| Land Amenities | Hospital, Park, Playground, Public Transit, Shopping |
| Sewer | Municipal Sewage System |
| Zoning Description | Da1(8)*d350*h90*b-7*t-48 |
Rooms
| Level | Type | Length | Width | Dimensions |
|---|---|---|---|---|
| Main Level | 4pc Bathroom | Measurements not available | ||
| Main Level | Kitchen | 10'0'' x 10'3'' | ||
| Main Level | Living Room/dining Room | 10'9'' x 17'0'' | ||
| Main Level | Den | 8'0'' x 11'0'' | ||
| Main Level | Bedroom | 14'0'' x 11'0'' |
https://www.realtor.ca/real-estate/26667136/330-ridout-street-north-unit-1205-london

