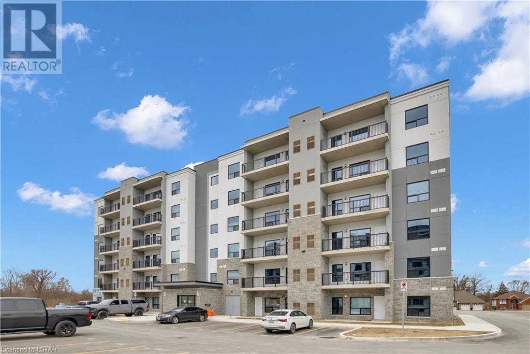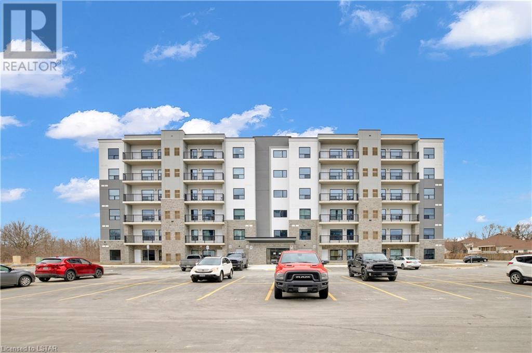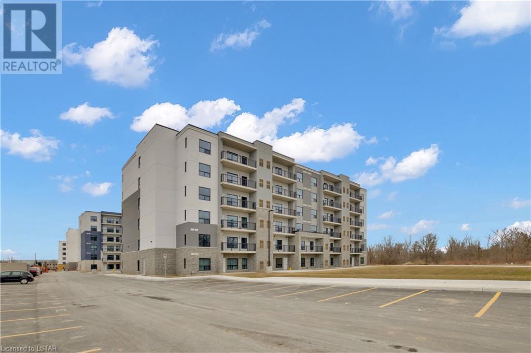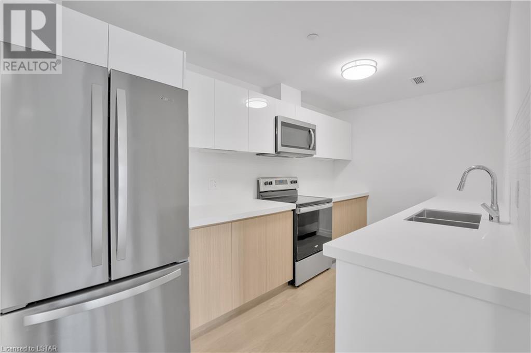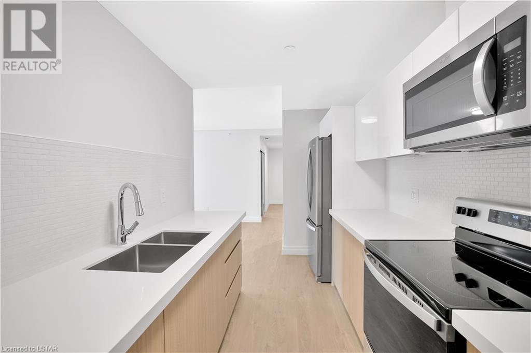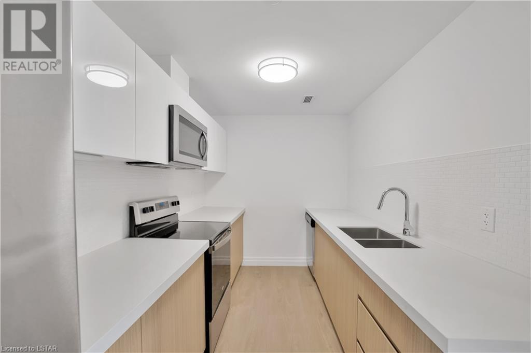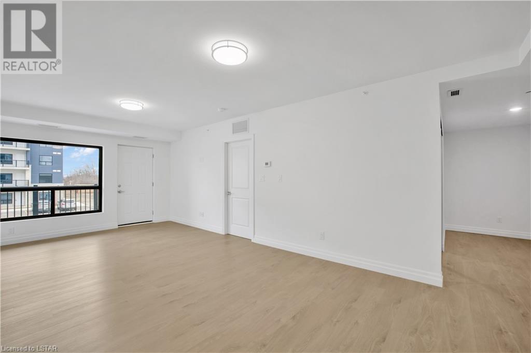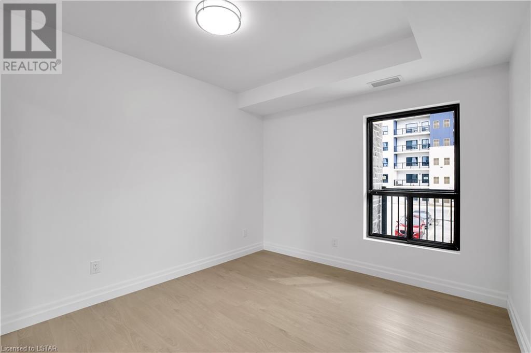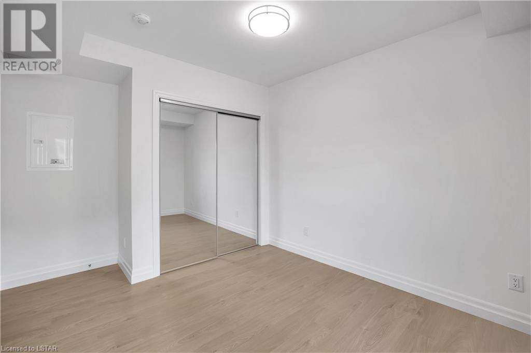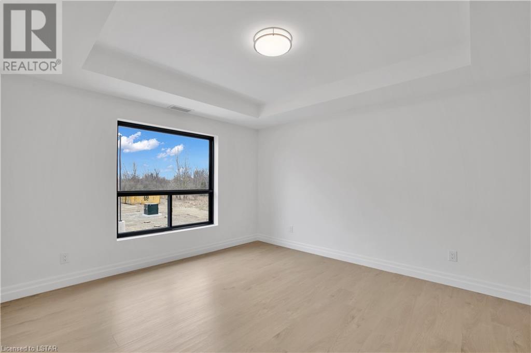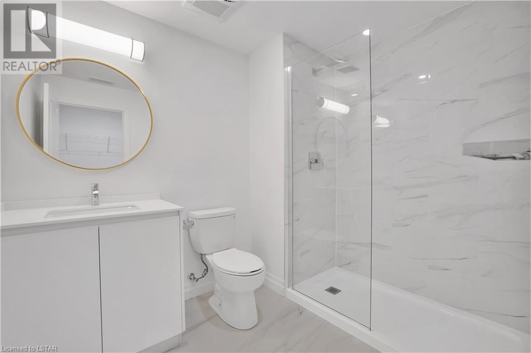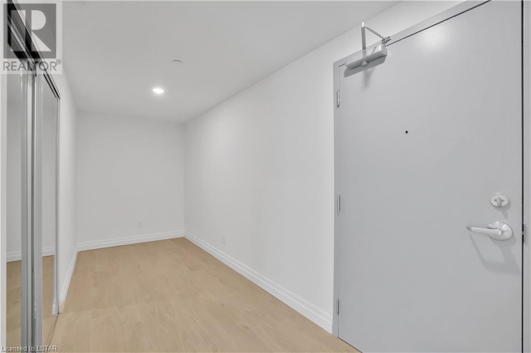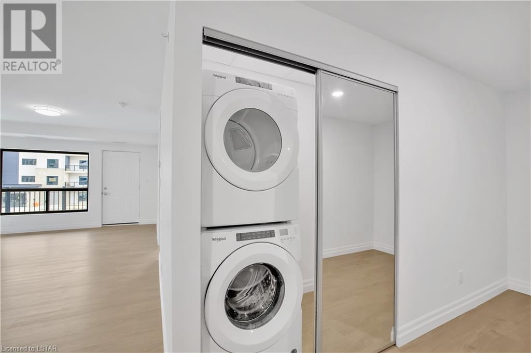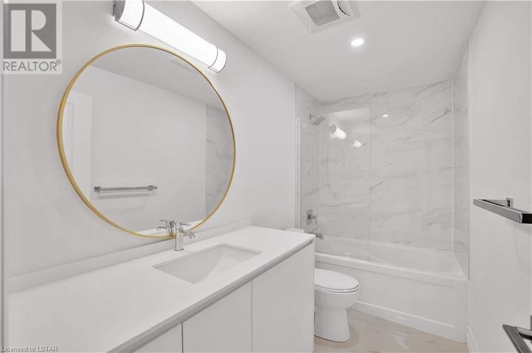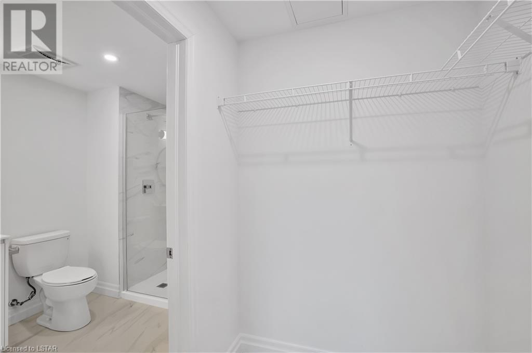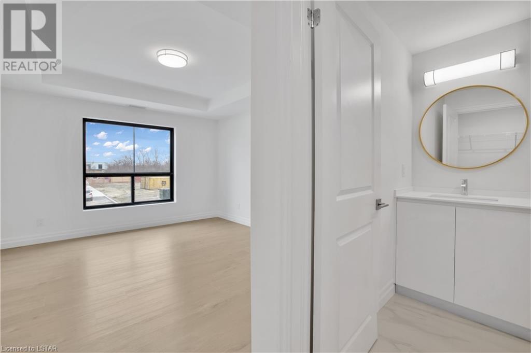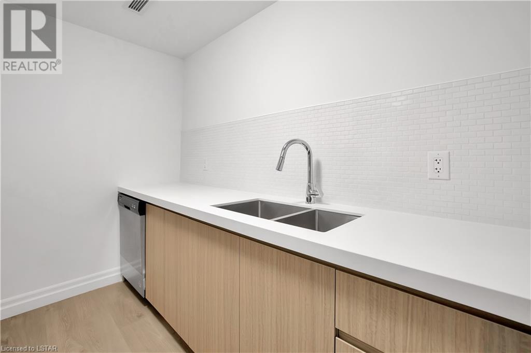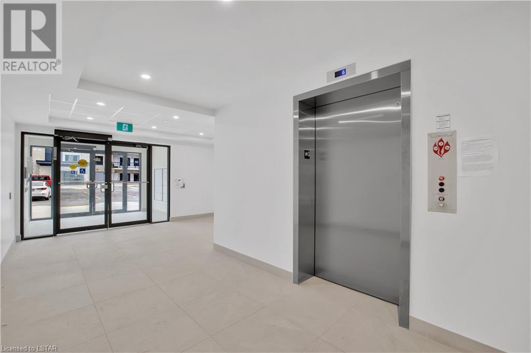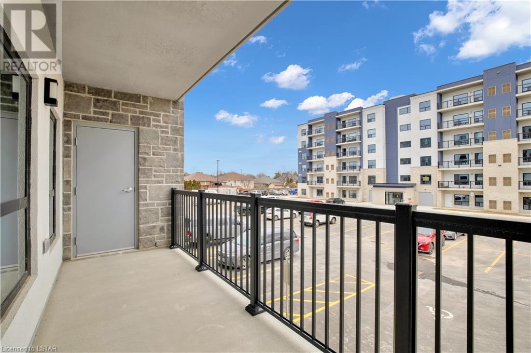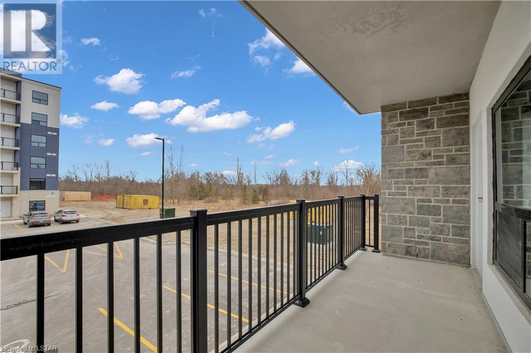3320 Stella Crescent Unit# 415 Windsor, Ontario N8T 0B7
$459,900Maintenance, Landscaping, Property Management, Parking
$301.77 Monthly
Maintenance, Landscaping, Property Management, Parking
$301.77 MonthlyWelcome to Forest Glades brand new luxury condominium - Forest Glade Horizons. Boasting 1095sq ft of living space plus a 95sq ft private balcony for your morning coffee, this stunning 2 bedroom 2 bathroom condo is sure to impress even the pickiest of buyers. Highlights include; a huge primary bedroom with a private ensuite and walk in closet; a gorgeous galley kitchen featuring quartz countertops and brand new stainless steel appliances, in suite stackable washer and dryer and a cute den area that would make for a great office space. This area of Windsor is on the upswing and poised for growth with the future site of the Stellantis EV Battery Plant mere minutes away. As an added bonus it is also conveniently located steps from the EC Row highway, public transit, schools and numerous amenities. Book your showing today. (id:19173)
Property Details
| MLS® Number | 40543949 |
| Property Type | Single Family |
| Amenities Near By | Airport, Golf Nearby, Park, Place Of Worship, Playground, Schools, Shopping |
| Community Features | Community Centre |
| Equipment Type | Furnace, Water Heater |
| Features | Balcony |
| Parking Space Total | 1 |
| Rental Equipment Type | Furnace, Water Heater |
Building
| Bathroom Total | 2 |
| Bedrooms Above Ground | 2 |
| Bedrooms Total | 2 |
| Amenities | Party Room |
| Appliances | Dishwasher, Dryer, Refrigerator, Stove, Water Meter, Washer, Microwave Built-in |
| Basement Type | None |
| Constructed Date | 2023 |
| Construction Style Attachment | Attached |
| Cooling Type | Central Air Conditioning |
| Exterior Finish | Stone, Stucco |
| Foundation Type | Block |
| Heating Type | Forced Air, Heat Pump |
| Stories Total | 1 |
| Size Interior | 1095 |
| Type | Apartment |
| Utility Water | Municipal Water |
Parking
| Visitor Parking |
Land
| Access Type | Road Access, Highway Access |
| Acreage | No |
| Land Amenities | Airport, Golf Nearby, Park, Place Of Worship, Playground, Schools, Shopping |
| Sewer | Municipal Sewage System |
| Size Total Text | Under 1/2 Acre |
| Zoning Description | Rd3.2 |
Rooms
| Level | Type | Length | Width | Dimensions |
|---|---|---|---|---|
| Main Level | Full Bathroom | Measurements not available | ||
| Main Level | 3pc Bathroom | Measurements not available | ||
| Main Level | Den | 12'2'' x 6'0'' | ||
| Main Level | Kitchen | 13'11'' x 7'5'' | ||
| Main Level | Living Room/dining Room | 12'0'' x 22'6'' | ||
| Main Level | Bedroom | 10'8'' x 10'0'' | ||
| Main Level | Primary Bedroom | 12'1'' x 13'1'' |
https://www.realtor.ca/real-estate/26537743/3320-stella-crescent-unit-415-windsor

