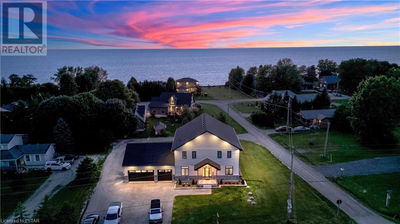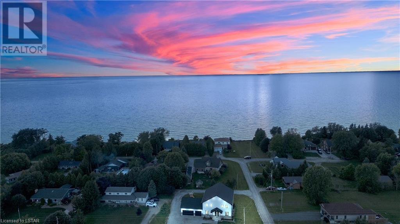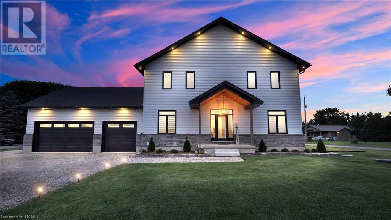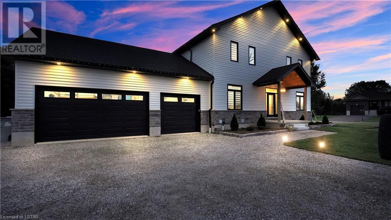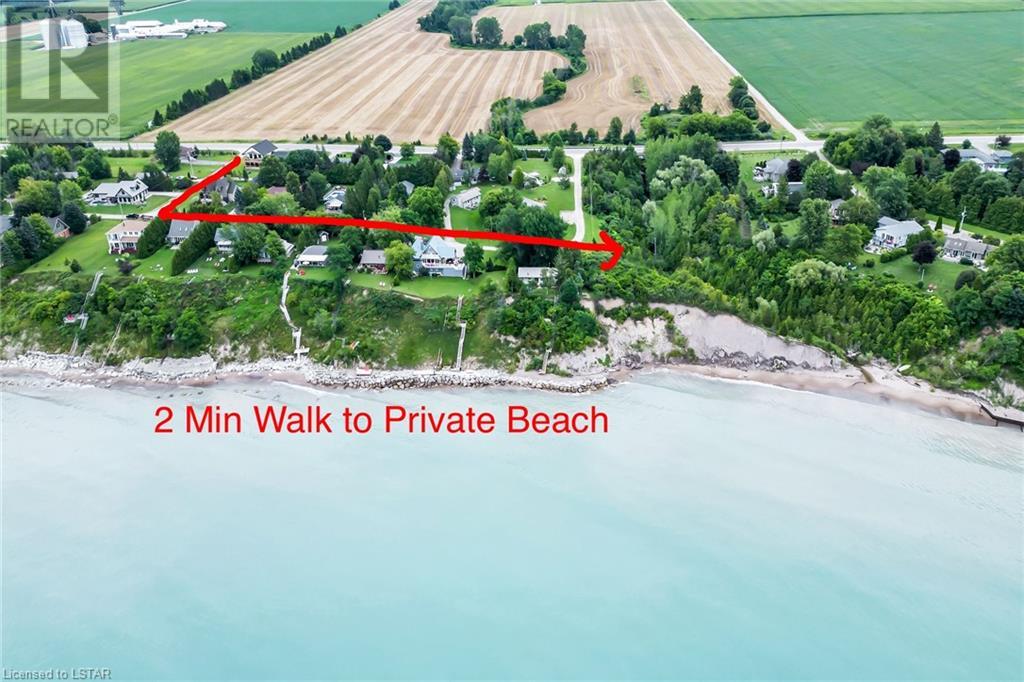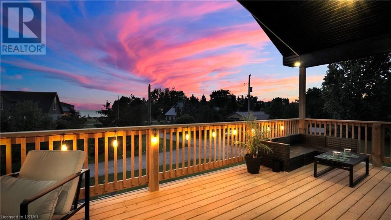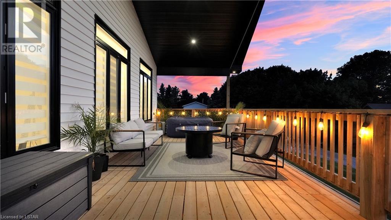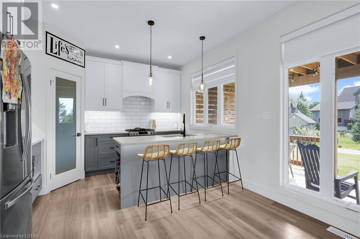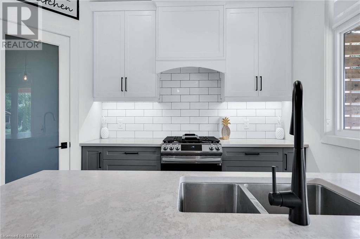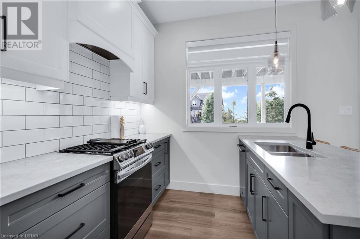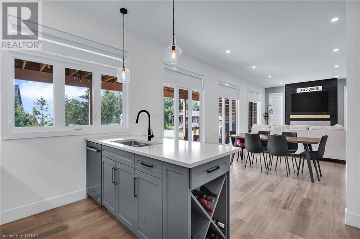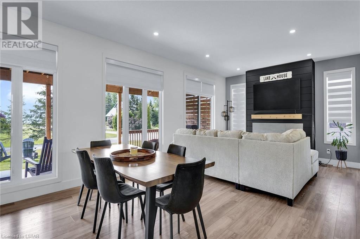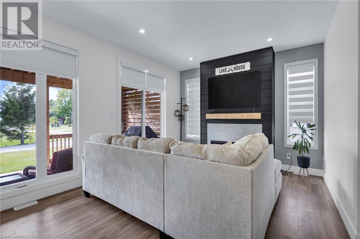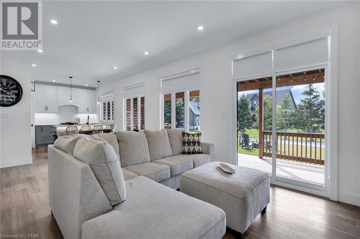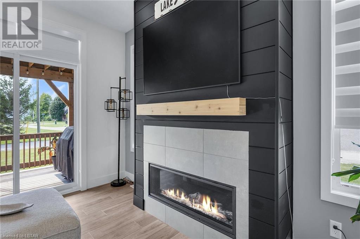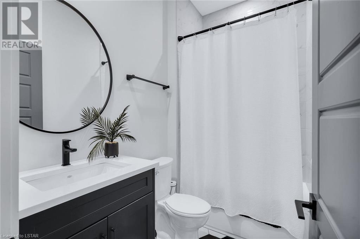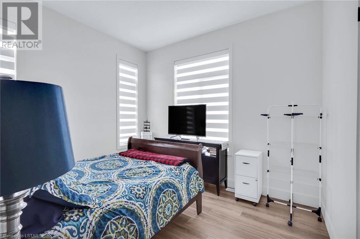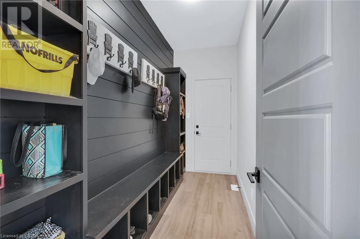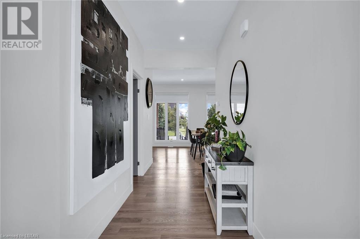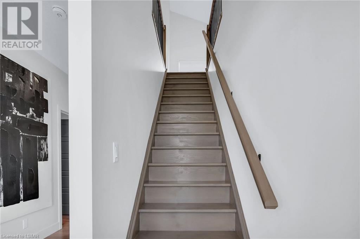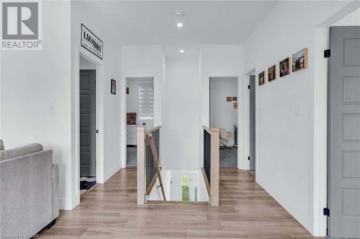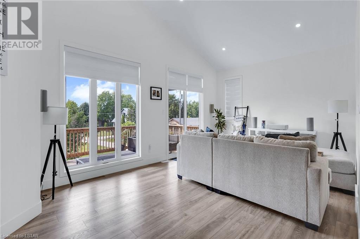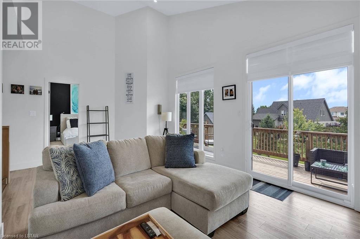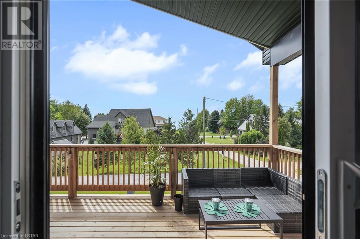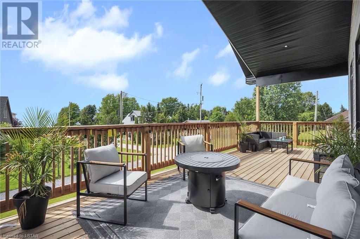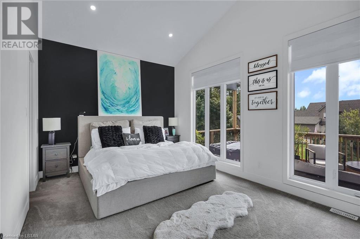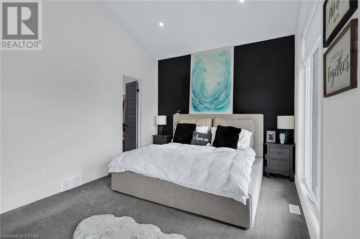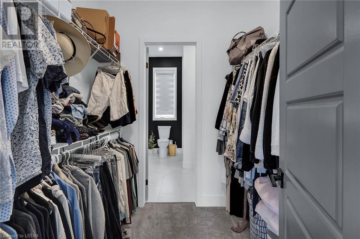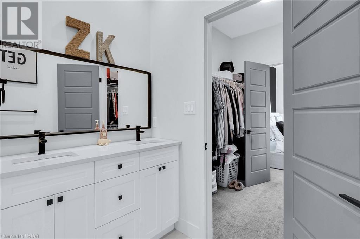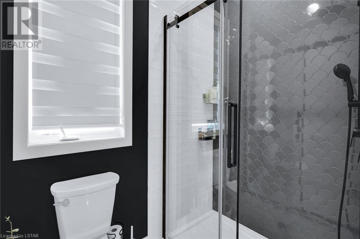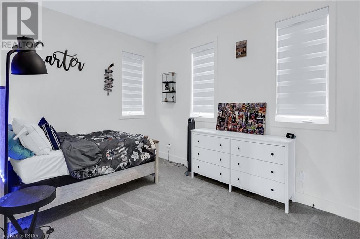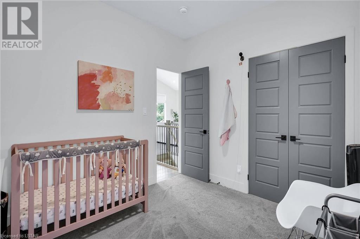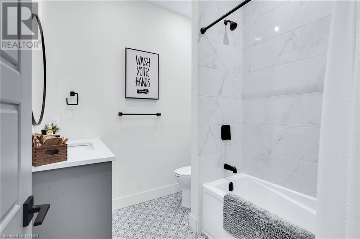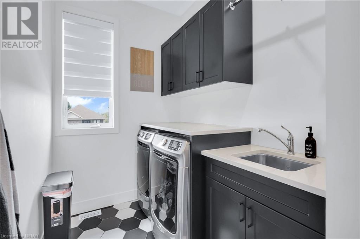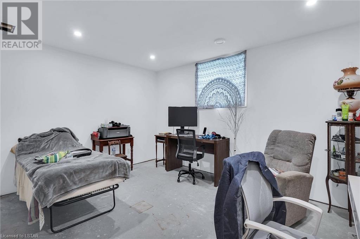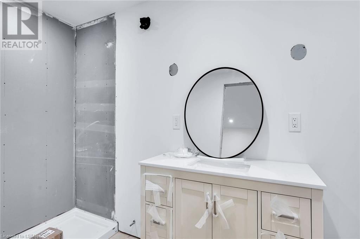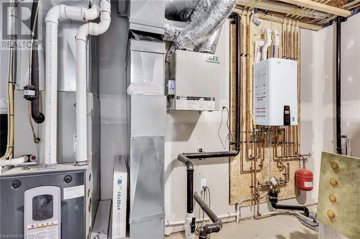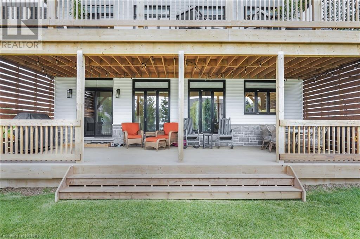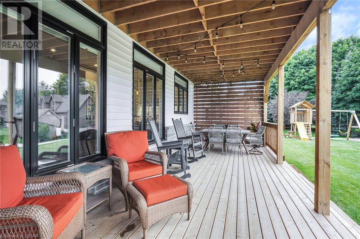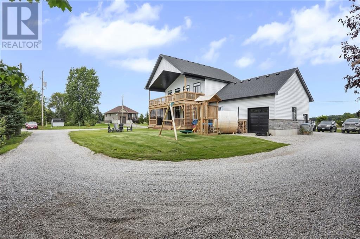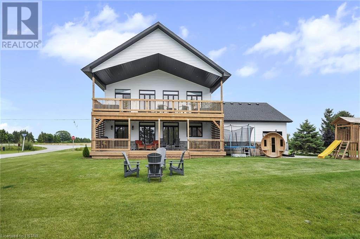5 Bedroom
3 Bathroom
3904
2 Level
Central Air Conditioning
Forced Air
$1,340,000
Stunning Views, Private Beach Access, Lake Side Community, Approx 3900 sq ft of living area, heated 3 car garage with drive through bay and only 2 yrs young? Yes, you get all of the above here at 33977 Kildeer Drive located in the Greater Grand Bend area on Lake Huron on a massive 110.00ft x 148.00ft lot! This executive custom built home leaves nothing for want, perfectly laid out and just north of the growing beach town of Grand Bend! This 3+2 bedroom, 2+1 bath with open concept main floor is perfect for entertaining dinner parties or those afternoon pre-beach BBQ's. The 2nd floor with views of Lake Huron from the bonus room, primary bedroom as well as upper balcony will sure to impress and is the prefect place to wind down with the family watching a movie or sharing time together on the balcony while listening to the lake on those summer nights. 2nd level laundry for ease and convenience! Dreaming about waking up every morning with views of the lake can now be a reality as this primary bedroom has just that! Steps away from your back yard is private access to the community private beach a perfect place to make memories with family and friends. Lake Huron is world renowned for it's sunsets, people come from far to see, this overall value is unmatched! Buy now and be in for spring, don't miss out, these are some of life's once in a lifetime opportunities. (id:19173)
Property Details
|
MLS® Number
|
40527486 |
|
Property Type
|
Single Family |
|
Amenities Near By
|
Beach, Golf Nearby, Schools, Shopping |
|
Communication Type
|
High Speed Internet |
|
Features
|
Corner Site, Crushed Stone Driveway, Sump Pump |
|
Parking Space Total
|
9 |
Building
|
Bathroom Total
|
3 |
|
Bedrooms Above Ground
|
5 |
|
Bedrooms Total
|
5 |
|
Appliances
|
Dishwasher, Dryer, Refrigerator, Stove, Washer, Hood Fan |
|
Architectural Style
|
2 Level |
|
Basement Development
|
Partially Finished |
|
Basement Type
|
Full (partially Finished) |
|
Constructed Date
|
2022 |
|
Construction Style Attachment
|
Detached |
|
Cooling Type
|
Central Air Conditioning |
|
Exterior Finish
|
Stone, Vinyl Siding |
|
Heating Fuel
|
Natural Gas |
|
Heating Type
|
Forced Air |
|
Stories Total
|
2 |
|
Size Interior
|
3904 |
|
Type
|
House |
|
Utility Water
|
Municipal Water |
Parking
Land
|
Access Type
|
Highway Access |
|
Acreage
|
No |
|
Land Amenities
|
Beach, Golf Nearby, Schools, Shopping |
|
Sewer
|
Septic System |
|
Size Depth
|
148 Ft |
|
Size Frontage
|
110 Ft |
|
Size Total Text
|
Under 1/2 Acre |
|
Zoning Description
|
R1 |
Rooms
| Level |
Type |
Length |
Width |
Dimensions |
|
Second Level |
Laundry Room |
|
|
6'0'' x 11'0'' |
|
Second Level |
Bedroom |
|
|
10'0'' x 13'0'' |
|
Second Level |
3pc Bathroom |
|
|
8'0'' x 10'0'' |
|
Second Level |
Bedroom |
|
|
10'0'' x 12'0'' |
|
Second Level |
Bedroom |
|
|
12'0'' x 16'0'' |
|
Second Level |
3pc Bathroom |
|
|
5'0'' x 8'0'' |
|
Main Level |
4pc Bathroom |
|
|
6'9'' |
|
Main Level |
Bedroom |
|
|
11'0'' x 12'0'' |
|
Main Level |
Bedroom |
|
|
11'0'' x 13'0'' |
|
Main Level |
Living Room |
|
|
13'0'' x 13'0'' |
|
Main Level |
Dining Room |
|
|
12'0'' x 13'0'' |
|
Main Level |
Kitchen |
|
|
13'0'' x 13'0'' |
Utilities
|
Cable
|
Available |
|
Electricity
|
Available |
|
Natural Gas
|
Available |
|
Telephone
|
Available |
https://www.realtor.ca/real-estate/26690028/33977-kildeer-drive-dashwood

