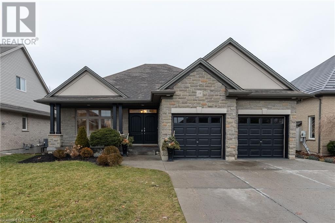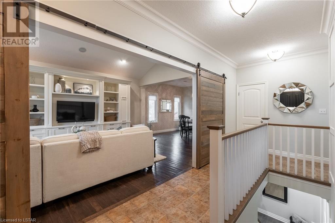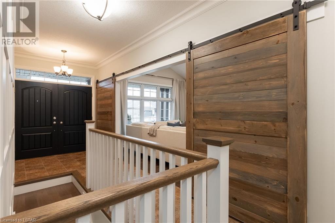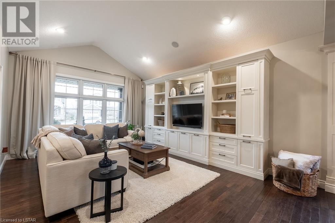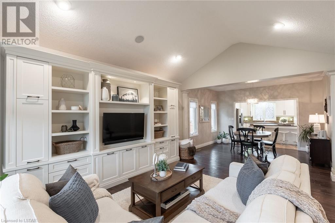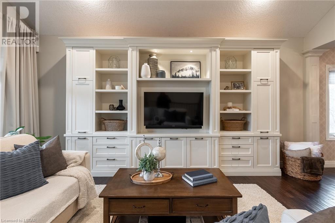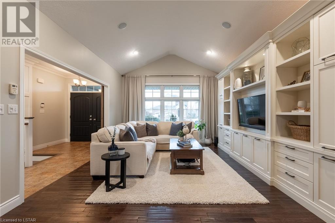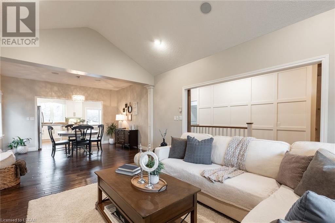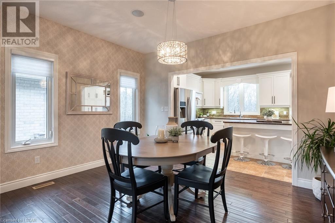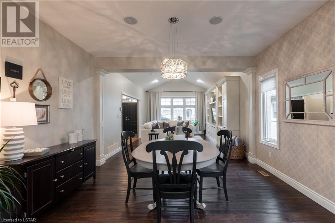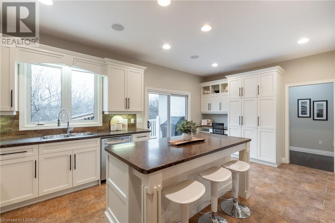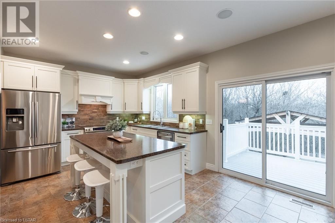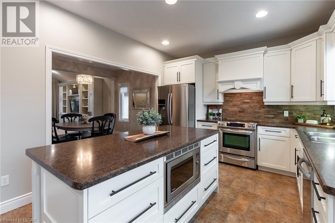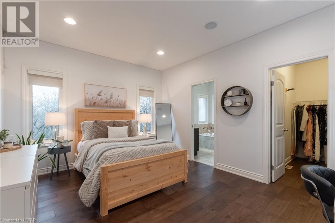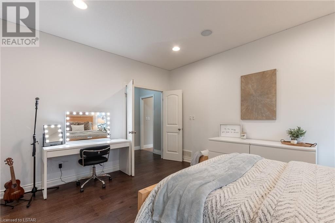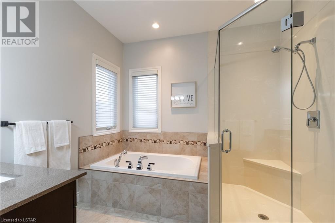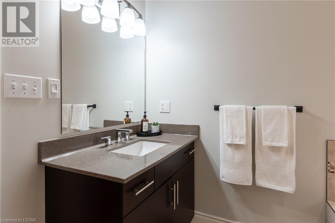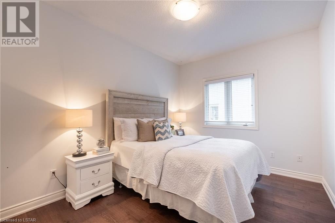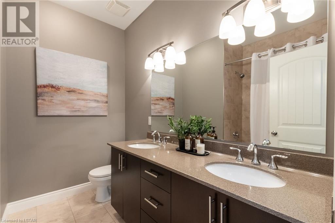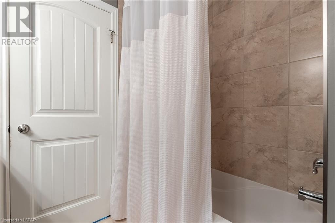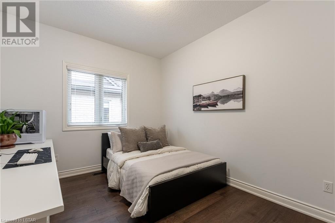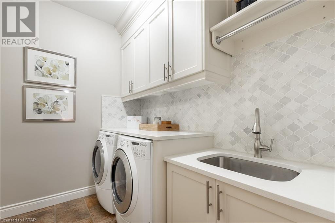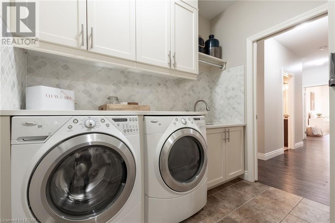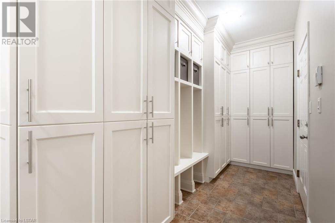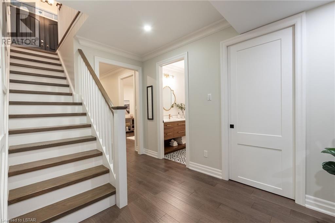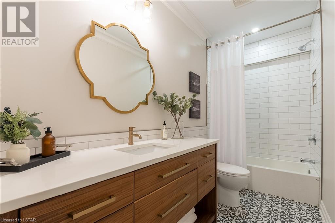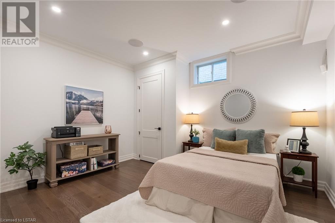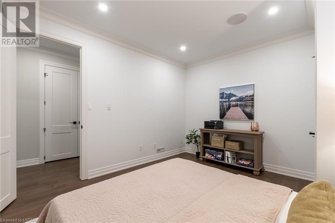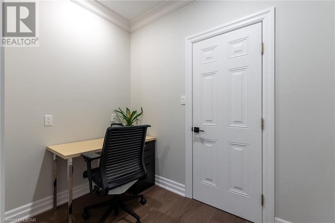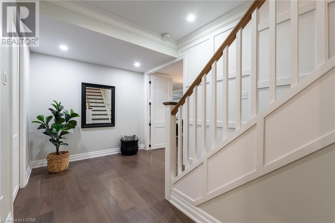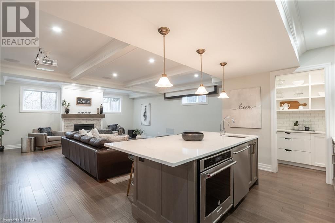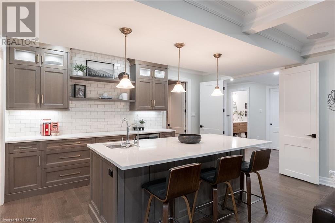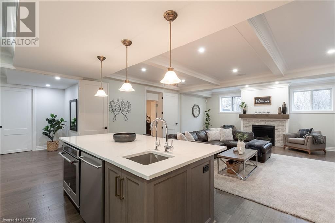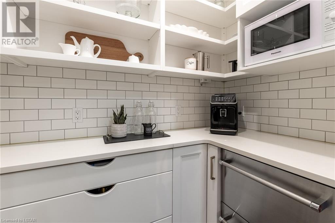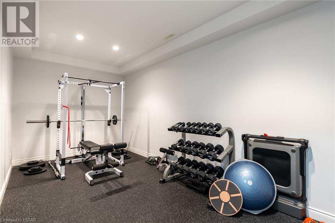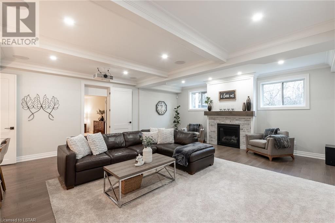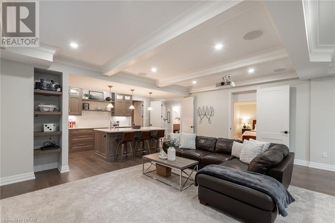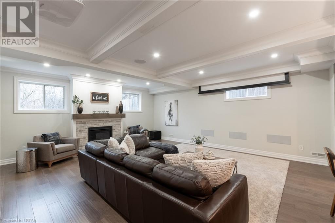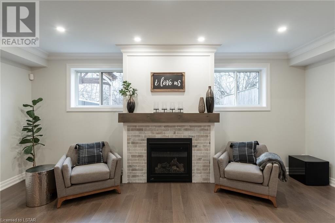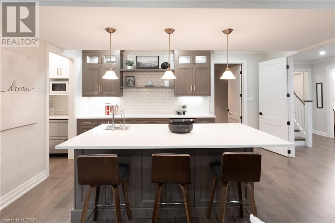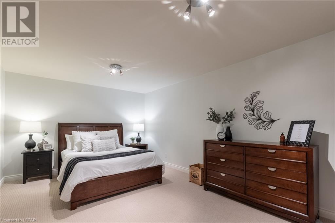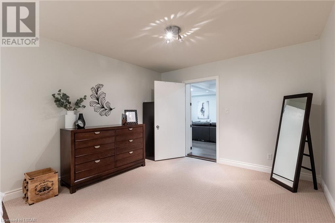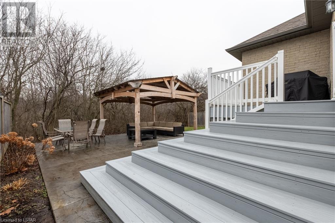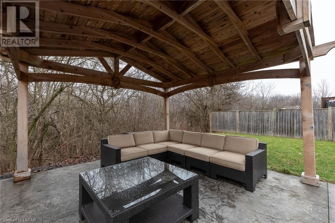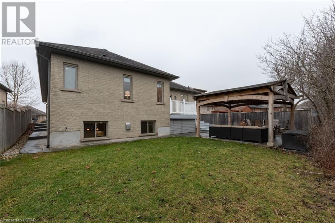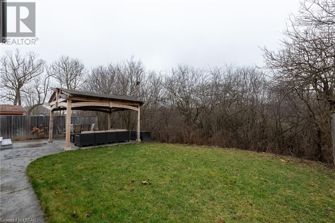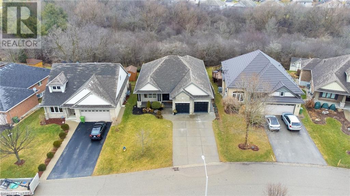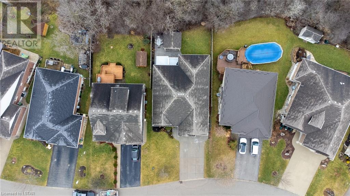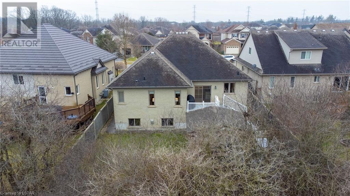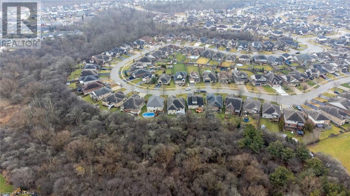4 Bedroom
3 Bathroom
3673
Bungalow
Central Air Conditioning
Forced Air
Landscaped
$1,092,000
Welcome to 35 Circlewood Dr.! This extraordinary residence in Dalewood, north St. Thomas, defines opulent living with unique features. Great for MULTI-GENERATIONAL family. Situated on an exclusive private lot, backing onto a picturesque ravine. The open-concept 4-bed, 3-bath, 2-bonus room bungalow impresses with double front doors, vaulted ceilings, crown molding, oversized barn doors, and custom built-ins. Sunlit interiors, gleaming wood floors, and a shaker-style kitchen with an island and stainless steel appliances enhance the main level. The primary bedroom offers a 4-piece ensuite with cultured marble vanity and shower and a walk-in closet. The laundry/mud room stands out with floor-to-ceiling built-ins, quartz countertops, and a designer backsplash. The professionally finished basement (2018) offers engineered hardwood, a 9' coffered ceiling, an elegant gas fireplace, a dream kitchen with full-height oak cabinets complete with recessed lighting and a pantry. A walnut vanity, designer tiles, and heated floors in the bathroom enhance the sophistication of the home. A bedroom, two bonus rooms; a soundproof room and a home gym complete the lower level. Step outside to a private composite deck and stamped concrete patio with a gazebo, creating an ideal space for morning coffee or evening relaxation. Upgrades include an invisible fence, multi floor built-in sound system, extra workspace, lots of storage throughout the home, a cold room, and epoxy floors in the oversized double-car garage. Conveniently located near an outdoor athletic complex, walking trails, parks, shopping, schools, a community center, downtown St. Thomas, hospital, and with a quick commute to the 401 and London. Seize this opportunity to make 35 Circlewood Dr. your perfect blend of luxury, functionality, and prime location! (id:19173)
Property Details
|
MLS® Number
|
40572720 |
|
Property Type
|
Single Family |
|
Amenities Near By
|
Golf Nearby, Park, Place Of Worship, Playground, Schools, Shopping |
|
Community Features
|
Quiet Area, Community Centre, School Bus |
|
Features
|
Visual Exposure, Ravine, Wet Bar, Sump Pump, Automatic Garage Door Opener, In-law Suite |
|
Parking Space Total
|
6 |
Building
|
Bathroom Total
|
3 |
|
Bedrooms Above Ground
|
3 |
|
Bedrooms Below Ground
|
1 |
|
Bedrooms Total
|
4 |
|
Appliances
|
Central Vacuum, Central Vacuum - Roughed In, Dishwasher, Dryer, Refrigerator, Stove, Water Meter, Wet Bar, Washer, Microwave Built-in, Window Coverings, Garage Door Opener |
|
Architectural Style
|
Bungalow |
|
Basement Development
|
Finished |
|
Basement Type
|
Full (finished) |
|
Constructed Date
|
2008 |
|
Construction Style Attachment
|
Detached |
|
Cooling Type
|
Central Air Conditioning |
|
Exterior Finish
|
Brick, Stone, Stucco, Shingles |
|
Foundation Type
|
Poured Concrete |
|
Heating Fuel
|
Natural Gas |
|
Heating Type
|
Forced Air |
|
Stories Total
|
1 |
|
Size Interior
|
3673 |
|
Type
|
House |
|
Utility Water
|
Municipal Water |
Parking
Land
|
Access Type
|
Highway Access, Highway Nearby |
|
Acreage
|
No |
|
Land Amenities
|
Golf Nearby, Park, Place Of Worship, Playground, Schools, Shopping |
|
Landscape Features
|
Landscaped |
|
Sewer
|
Municipal Sewage System |
|
Size Frontage
|
53 Ft |
|
Size Total Text
|
Under 1/2 Acre |
|
Zoning Description
|
R3a-13 |
Rooms
| Level |
Type |
Length |
Width |
Dimensions |
|
Lower Level |
Cold Room |
|
|
4'3'' x 20'9'' |
|
Lower Level |
3pc Bathroom |
|
|
4'11'' x 11'4'' |
|
Lower Level |
Bonus Room |
|
|
11'6'' x 18'10'' |
|
Lower Level |
Bedroom |
|
|
11'4'' x 13'2'' |
|
Lower Level |
Exercise Room |
|
|
9'0'' x 20'4'' |
|
Lower Level |
Pantry |
|
|
8'10'' x 3'11'' |
|
Lower Level |
Kitchen |
|
|
15'10'' x 9'3'' |
|
Lower Level |
Family Room |
|
|
20'2'' x 21'4'' |
|
Main Level |
Laundry Room |
|
|
5'8'' x 20'0'' |
|
Main Level |
4pc Bathroom |
|
|
9'11'' x 4'10'' |
|
Main Level |
Bedroom |
|
|
11'10'' x 9'11'' |
|
Main Level |
Bedroom |
|
|
9'9'' x 14'9'' |
|
Main Level |
Full Bathroom |
|
|
9'5'' x 8'6'' |
|
Main Level |
Primary Bedroom |
|
|
14'6'' x 11'11'' |
|
Main Level |
Kitchen |
|
|
11'5'' x 20'2'' |
|
Main Level |
Dining Room |
|
|
13'4'' x 10'8'' |
|
Main Level |
Living Room |
|
|
13'5'' x 18'5'' |
|
Main Level |
Foyer |
|
|
7'3'' x 5'6'' |
https://www.realtor.ca/real-estate/26765435/35-circlewood-drive-st-thomas

