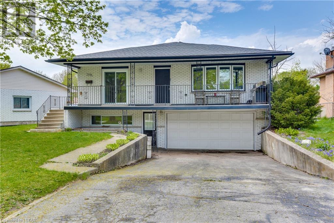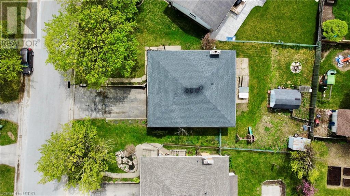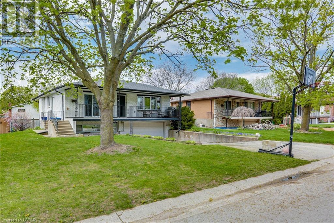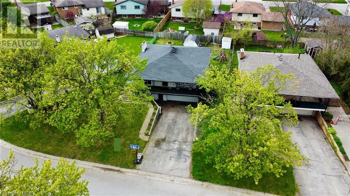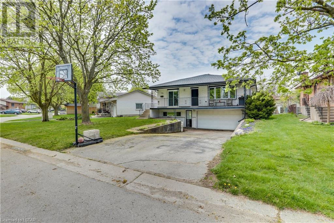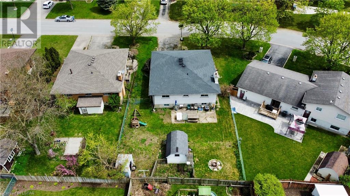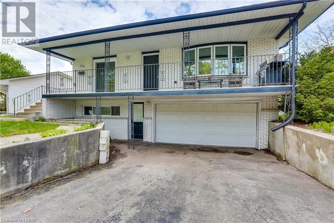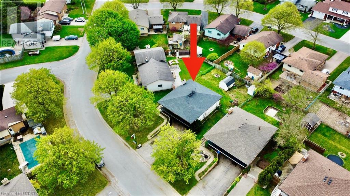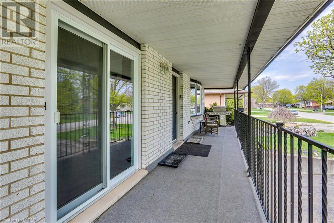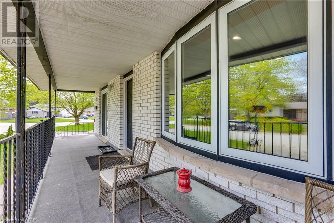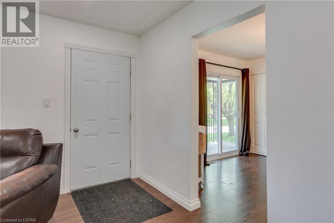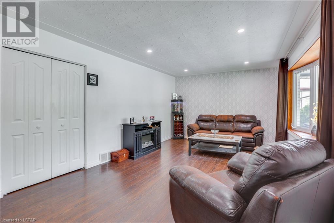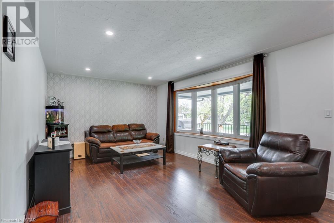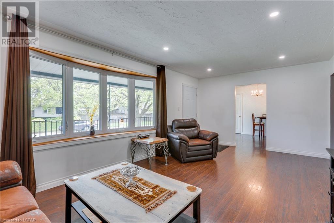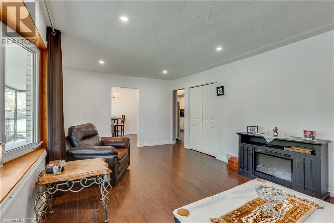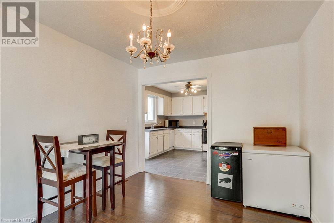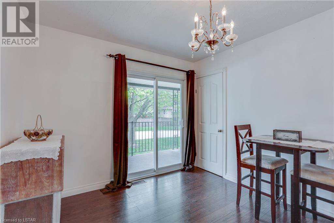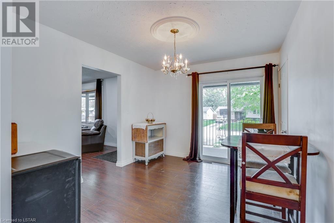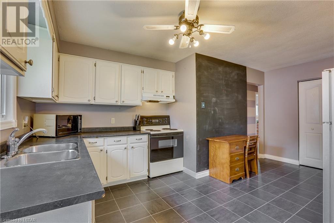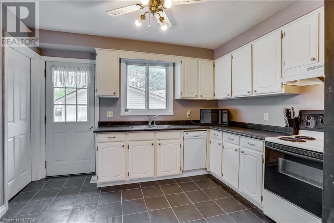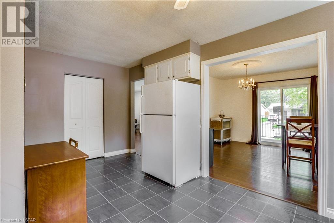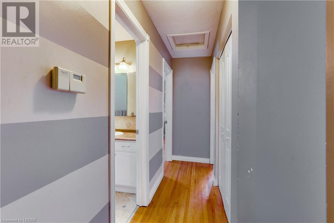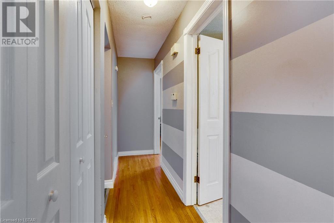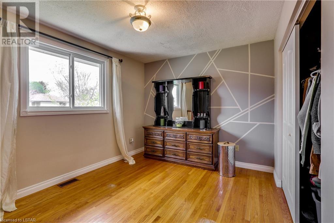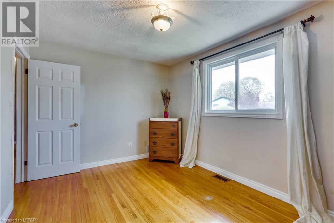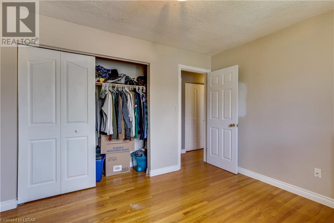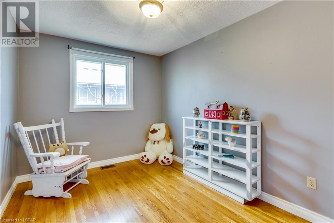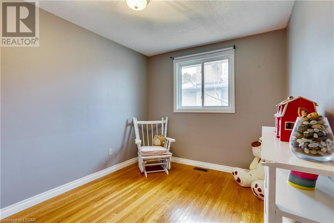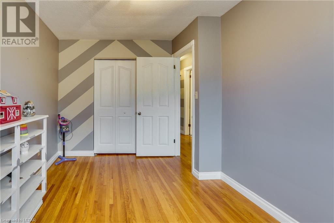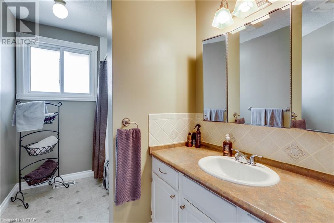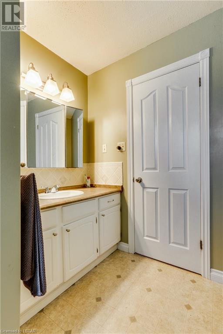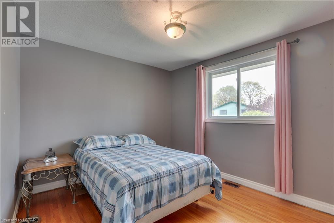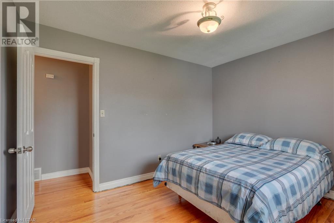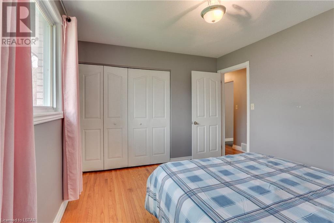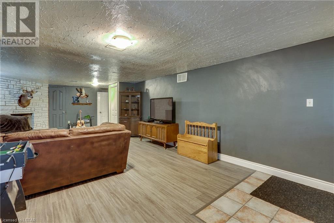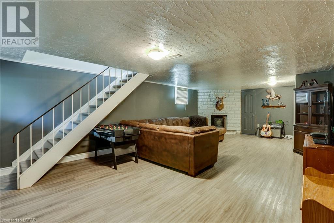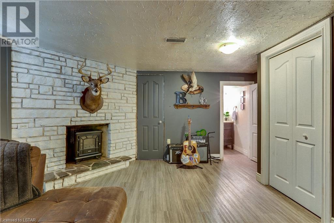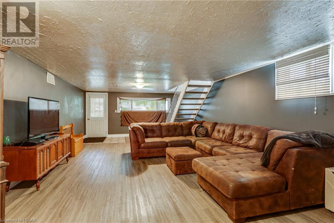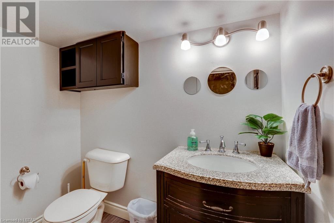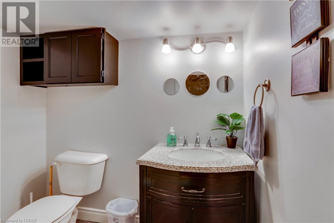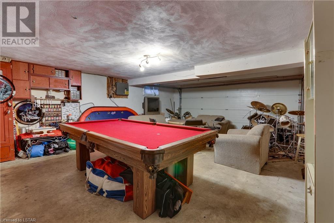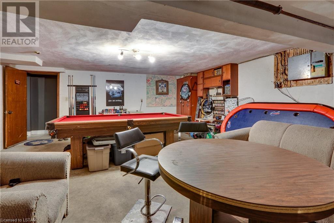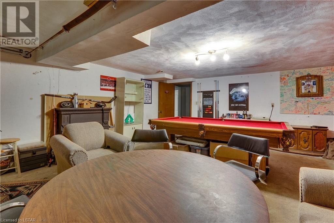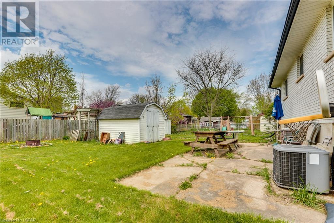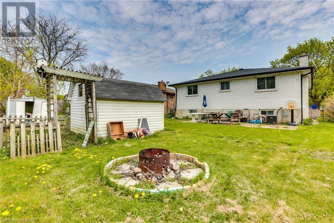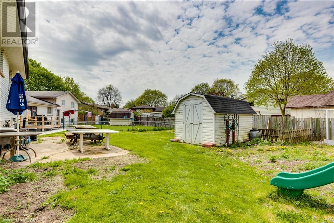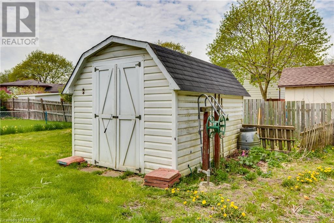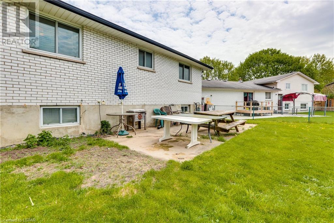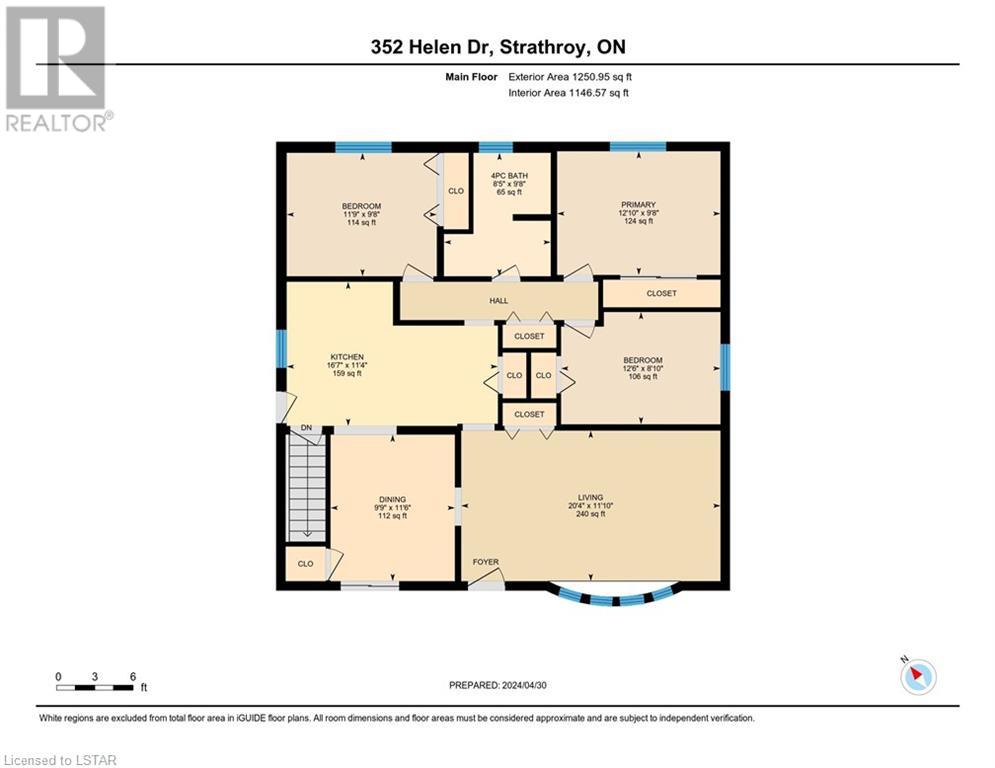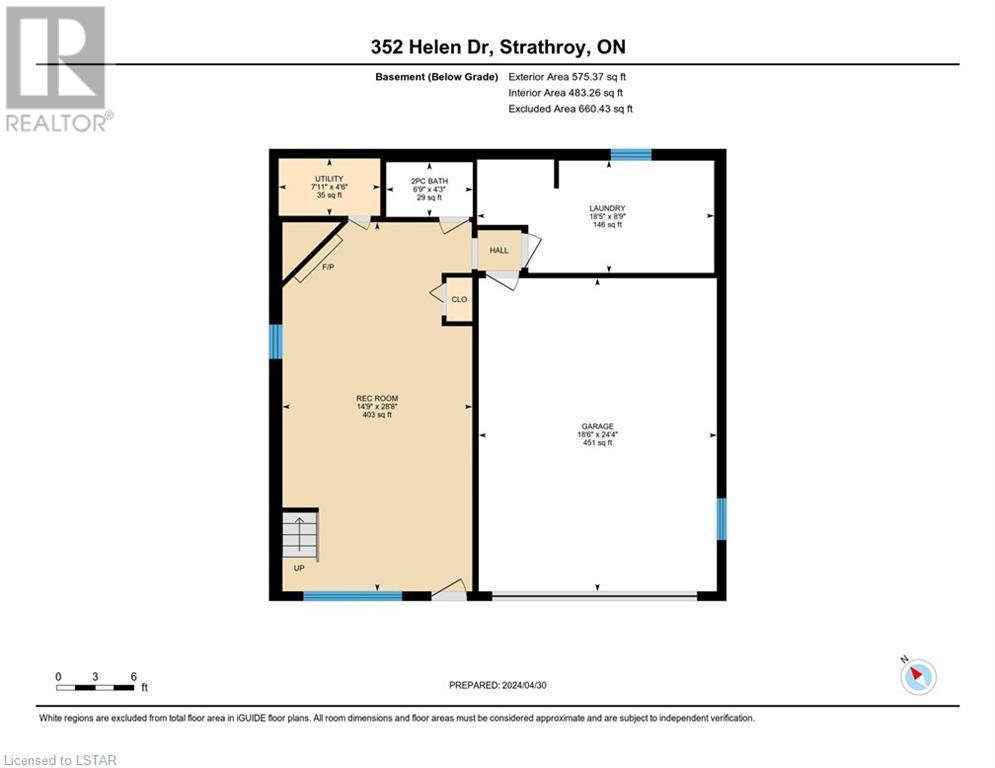3 Bedroom
2 Bathroom
1629.8300
Raised Bungalow
Fireplace
Central Air Conditioning
Forced Air
$619,900
Discover the allure of this charming residence nestled in a highly coveted area. Boasting 3 spacious bedrooms and 1.5 bathrooms, this home offers both comfort and functionality. As you step inside, you'll be greeted by a front porch balcony, perfect for enjoying your morning coffee or basking in the evening breeze. One of the highlights of this property is its convenient basement garage, providing ample space for your vehicles and storage needs. The main floor features a luxurious 4-piece bathroom, meticulously designed to create a spa-like ambiance. Embrace the tranquility of the outdoors with mature trees adorning the property, creating a serene and picturesque setting. The basement is a versatile space, complete with a laundry area and a beautifully finished layout, including a 2-piece bathroom for added convenience. Experience the epitome of comfort and style with a finished basement that extends the living space, ideal for entertaining guests or creating your own private retreat. Don't miss the opportunity to call this desirable property your new home. (id:19173)
Property Details
|
MLS® Number
|
40580562 |
|
Property Type
|
Single Family |
|
Amenities Near By
|
Golf Nearby, Hospital, Park, Schools |
|
Communication Type
|
High Speed Internet |
|
Community Features
|
School Bus |
|
Equipment Type
|
None |
|
Features
|
Paved Driveway |
|
Parking Space Total
|
6 |
|
Rental Equipment Type
|
None |
|
Structure
|
Shed |
Building
|
Bathroom Total
|
2 |
|
Bedrooms Above Ground
|
3 |
|
Bedrooms Total
|
3 |
|
Appliances
|
Dishwasher, Dryer, Refrigerator, Stove, Washer, Window Coverings |
|
Architectural Style
|
Raised Bungalow |
|
Basement Development
|
Finished |
|
Basement Type
|
Full (finished) |
|
Constructed Date
|
1975 |
|
Construction Style Attachment
|
Detached |
|
Cooling Type
|
Central Air Conditioning |
|
Exterior Finish
|
Brick |
|
Fire Protection
|
Smoke Detectors |
|
Fireplace Fuel
|
Wood |
|
Fireplace Present
|
Yes |
|
Fireplace Total
|
1 |
|
Fireplace Type
|
Other - See Remarks |
|
Half Bath Total
|
1 |
|
Heating Fuel
|
Natural Gas |
|
Heating Type
|
Forced Air |
|
Stories Total
|
1 |
|
Size Interior
|
1629.8300 |
|
Type
|
House |
|
Utility Water
|
Municipal Water |
Parking
Land
|
Acreage
|
No |
|
Land Amenities
|
Golf Nearby, Hospital, Park, Schools |
|
Sewer
|
Municipal Sewage System |
|
Size Depth
|
60 Ft |
|
Size Frontage
|
116 Ft |
|
Size Irregular
|
0.161 |
|
Size Total
|
0.161 Ac|under 1/2 Acre |
|
Size Total Text
|
0.161 Ac|under 1/2 Acre |
|
Zoning Description
|
R1 |
Rooms
| Level |
Type |
Length |
Width |
Dimensions |
|
Basement |
Laundry Room |
|
|
18'5'' x 8'9'' |
|
Basement |
2pc Bathroom |
|
|
6'9'' x 4'3'' |
|
Basement |
Utility Room |
|
|
7'11'' x 4'6'' |
|
Basement |
Recreation Room |
|
|
14'9'' x 28'8'' |
|
Main Level |
Living Room |
|
|
20'4'' x 11'10'' |
|
Main Level |
Dining Room |
|
|
9'9'' x 11'6'' |
|
Main Level |
Kitchen |
|
|
16'7'' x 11'4'' |
|
Main Level |
Bedroom |
|
|
11'9'' x 9'8'' |
|
Main Level |
4pc Bathroom |
|
|
8'5'' x 9'8'' |
|
Main Level |
Bedroom |
|
|
12'6'' x 8'10'' |
|
Main Level |
Bedroom |
|
|
12'10'' x 9'8'' |
Utilities
https://www.realtor.ca/real-estate/26822418/352-helen-drive-strathroy

