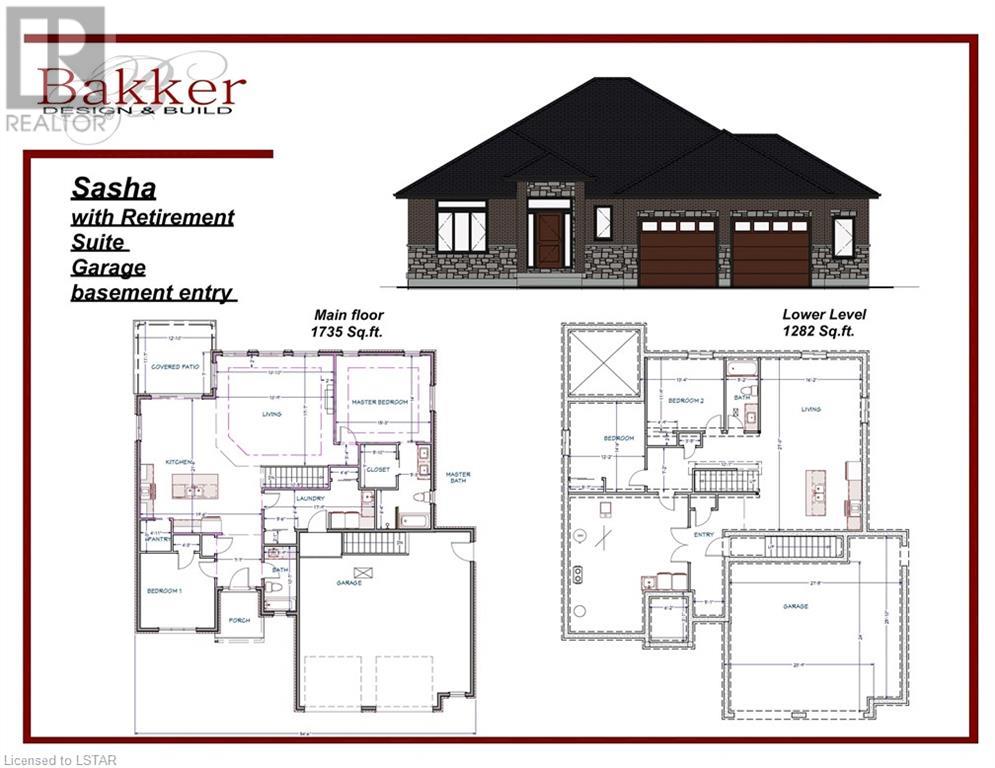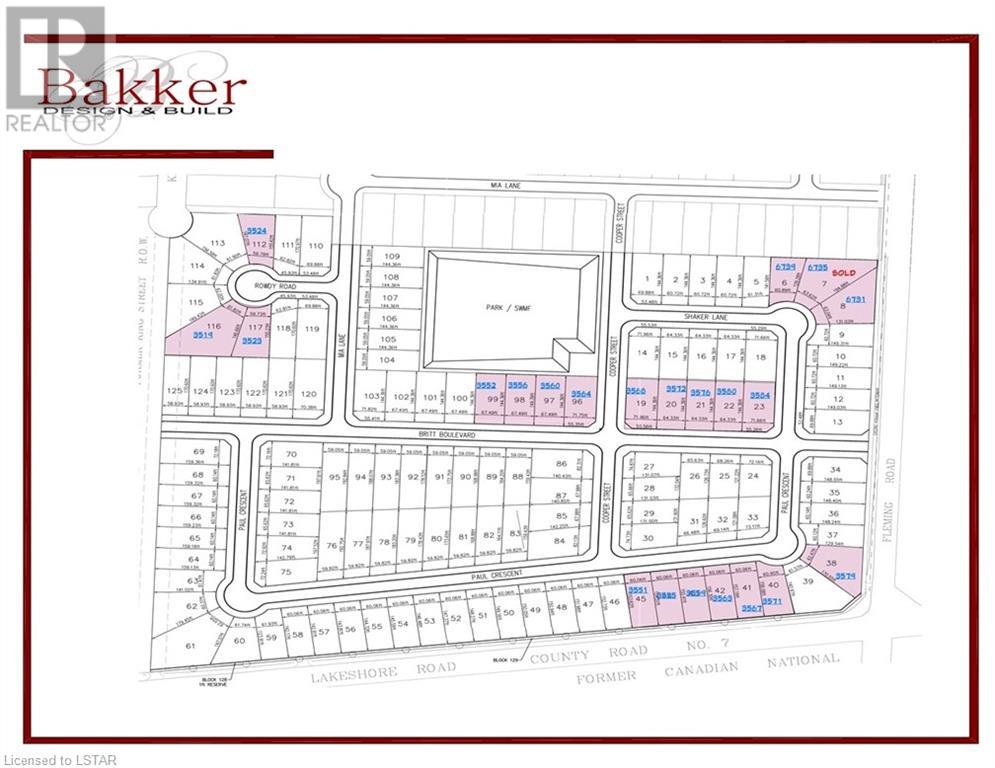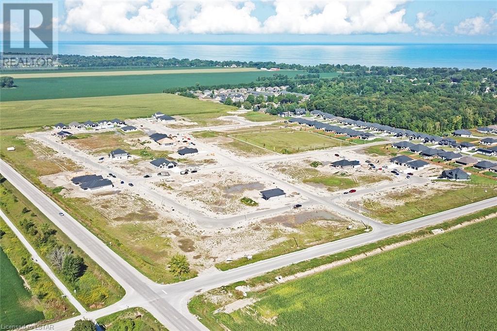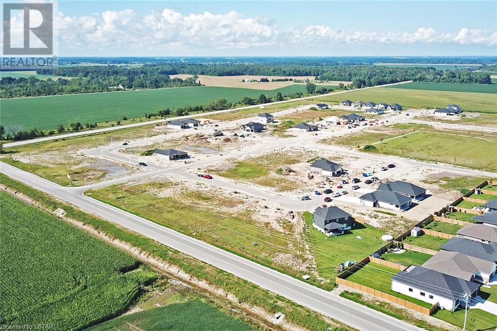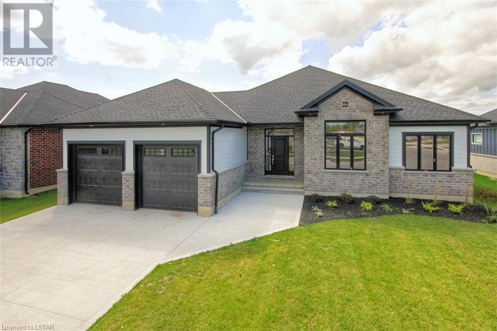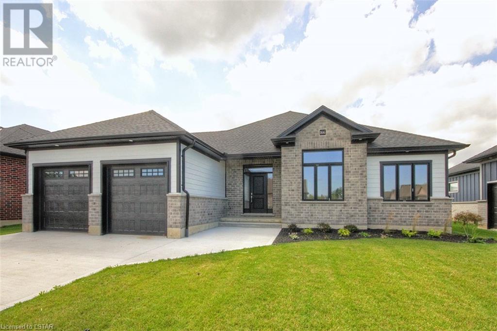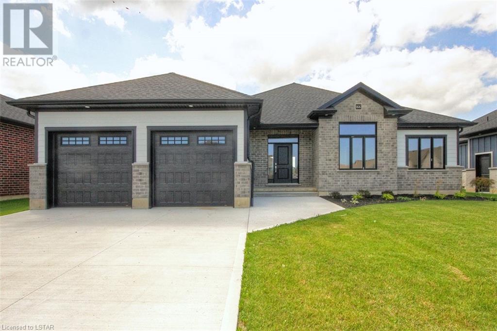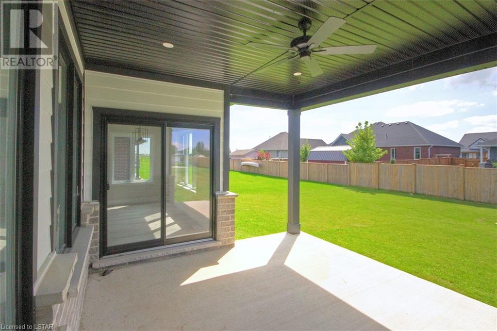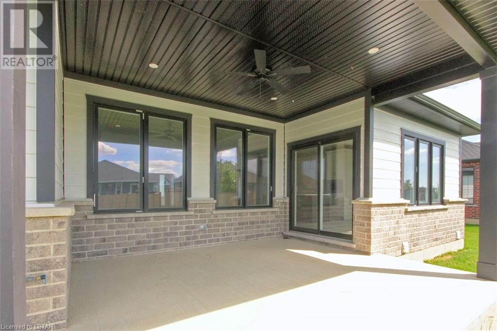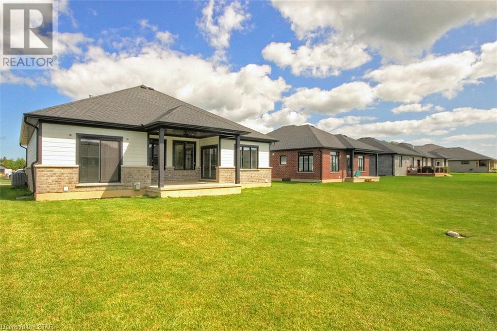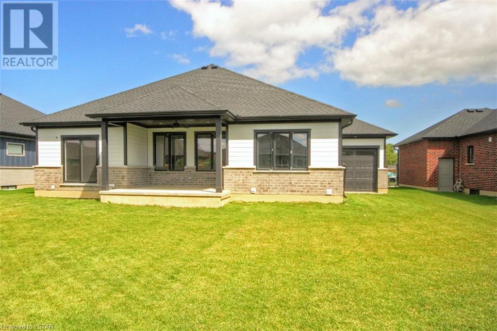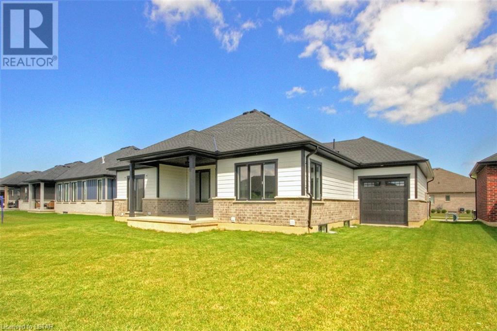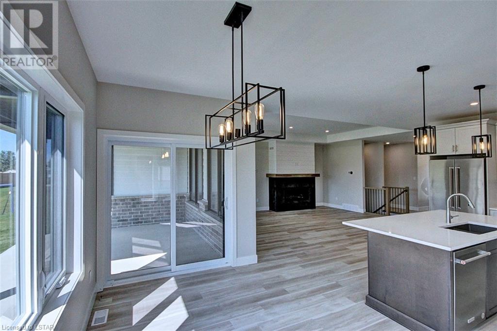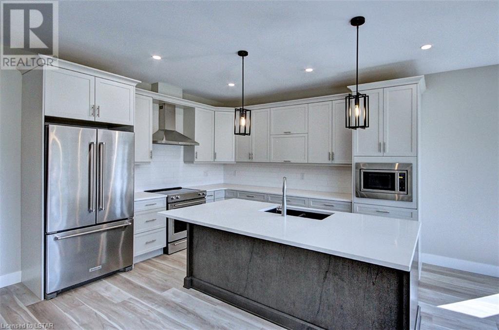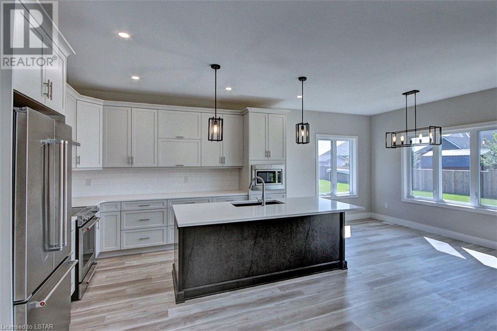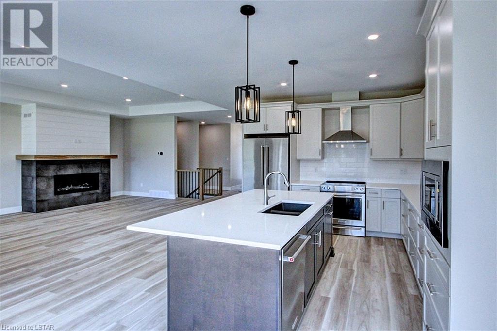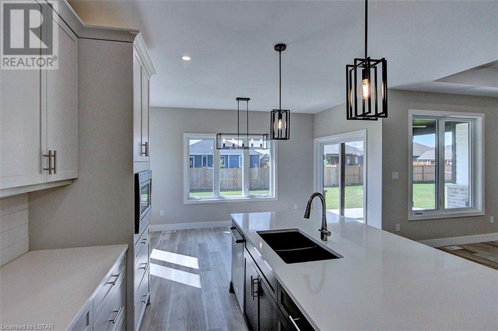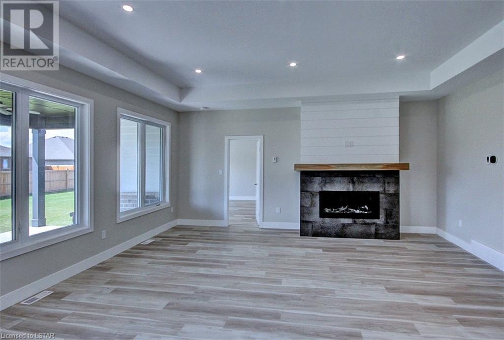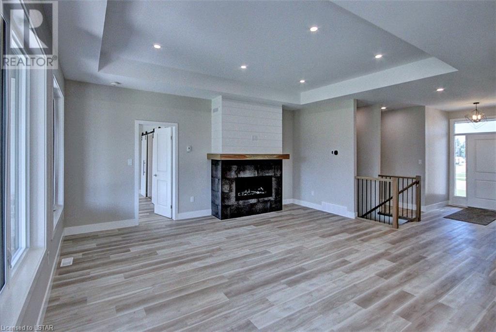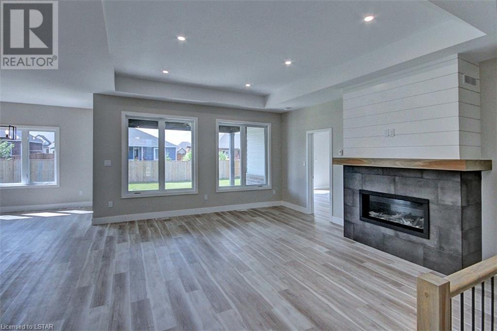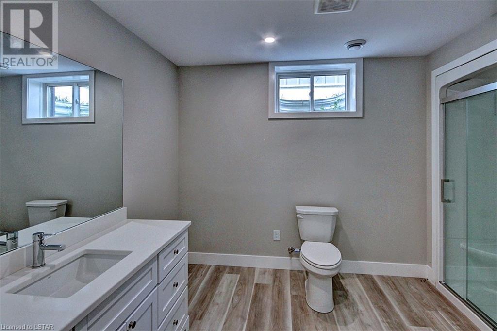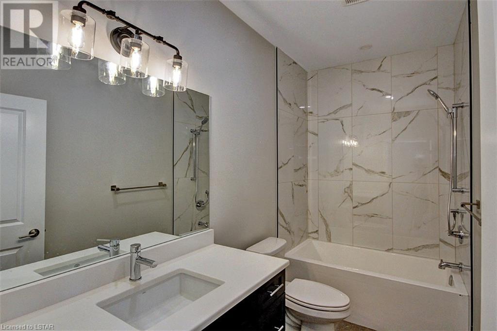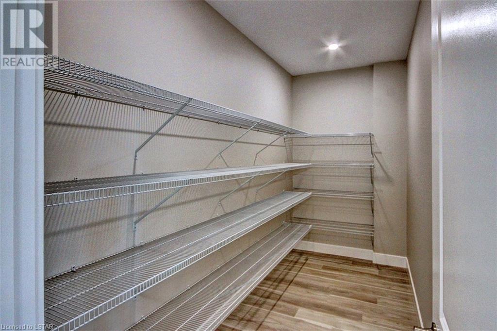4 Bedroom
3 Bathroom
3017
Bungalow
Central Air Conditioning
Forced Air
$925,900
TO BE BUILT - SASHA PLAN - Let us help design and build your new forever home! With over 30 years experience, we have you covered. From the first step to the final details, you will love it. We have many plans to choose from to get started. We only use high quality products and finishes to complete your new home. We have many large lots for you to decide where you want to be. Contact me now for pricing and builder package. Please note: Our model home to view is located at 151 Hennessy Street in Forest Ontario! Visit us now and let’s get you moving. (id:19173)
Property Details
|
MLS® Number
|
40547173 |
|
Property Type
|
Single Family |
|
Parking Space Total
|
4 |
Building
|
Bathroom Total
|
3 |
|
Bedrooms Above Ground
|
2 |
|
Bedrooms Below Ground
|
2 |
|
Bedrooms Total
|
4 |
|
Architectural Style
|
Bungalow |
|
Basement Development
|
Finished |
|
Basement Type
|
Full (finished) |
|
Construction Style Attachment
|
Detached |
|
Cooling Type
|
Central Air Conditioning |
|
Exterior Finish
|
Brick, Stone, Stucco |
|
Heating Fuel
|
Natural Gas |
|
Heating Type
|
Forced Air |
|
Stories Total
|
1 |
|
Size Interior
|
3017 |
|
Type
|
House |
|
Utility Water
|
Municipal Water |
Parking
Land
|
Acreage
|
No |
|
Sewer
|
Municipal Sewage System |
|
Size Depth
|
144 Ft |
|
Size Frontage
|
67 Ft |
|
Size Total Text
|
Under 1/2 Acre |
|
Zoning Description
|
R5 |
Rooms
| Level |
Type |
Length |
Width |
Dimensions |
|
Lower Level |
4pc Bathroom |
|
|
Measurements not available |
|
Lower Level |
Bedroom |
|
|
12'2'' x 14'6'' |
|
Lower Level |
Bedroom |
|
|
11'9'' x 13'4'' |
|
Lower Level |
Kitchen |
|
|
21'8'' x 16'2'' |
|
Main Level |
4pc Bathroom |
|
|
Measurements not available |
|
Main Level |
Full Bathroom |
|
|
Measurements not available |
|
Main Level |
Pantry |
|
|
5'3'' x 4'11'' |
|
Main Level |
Laundry Room |
|
|
17'9'' x 6'4'' |
|
Main Level |
Bedroom |
|
|
12'10'' x 11'7'' |
|
Main Level |
Primary Bedroom |
|
|
15'3'' x 14'0'' |
|
Main Level |
Living Room |
|
|
18'10'' x 17'7'' |
|
Main Level |
Kitchen/dining Room |
|
|
21'6'' x 19'6'' |
https://www.realtor.ca/real-estate/26568988/3552-britt-boulevard-camlachie

