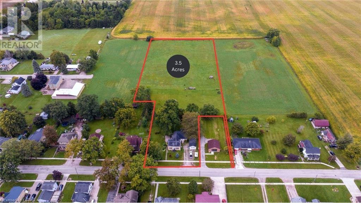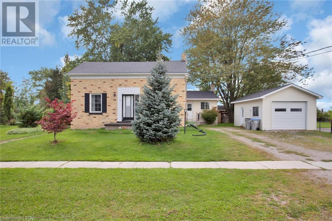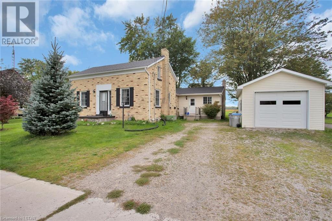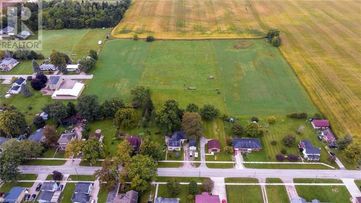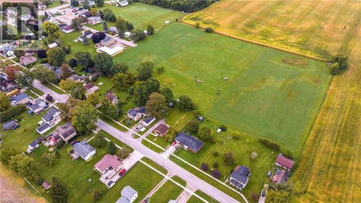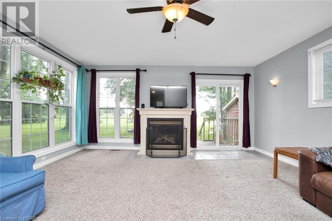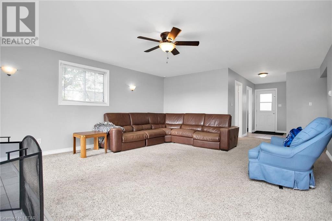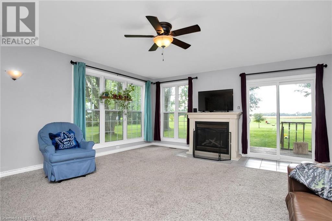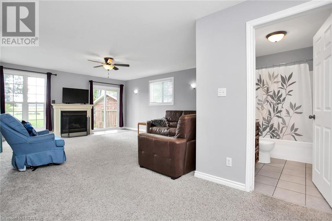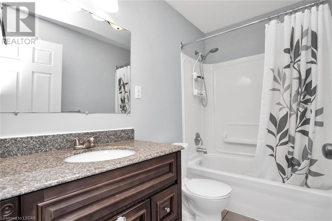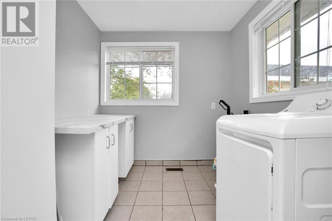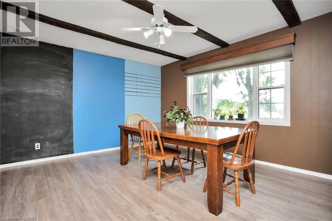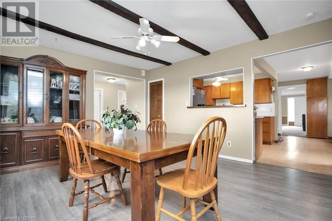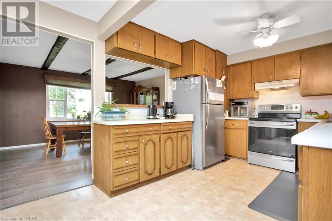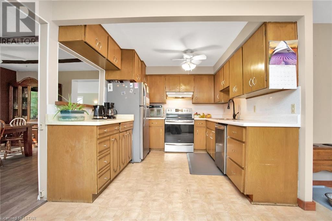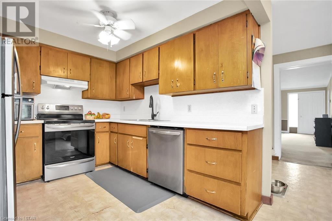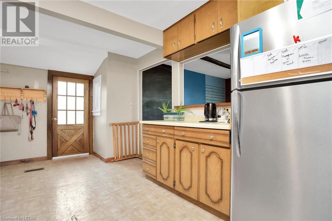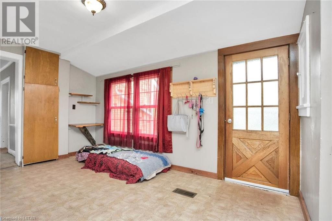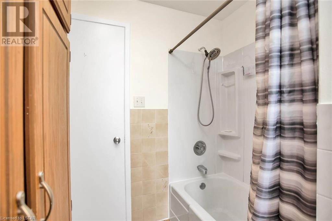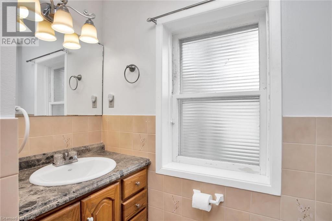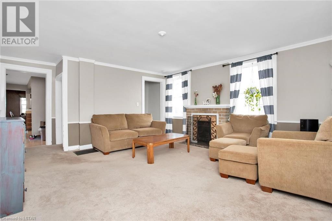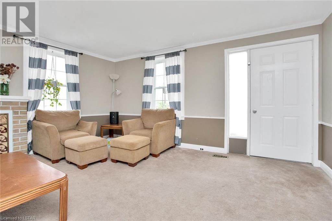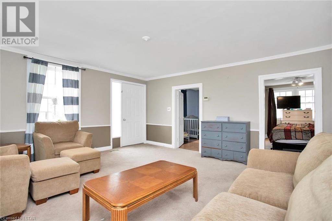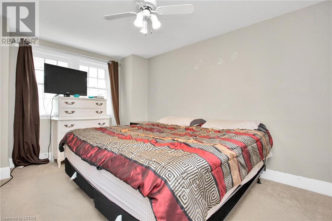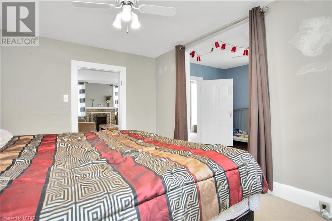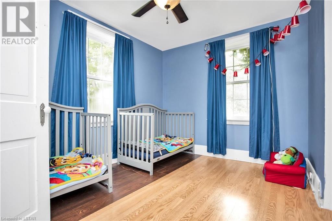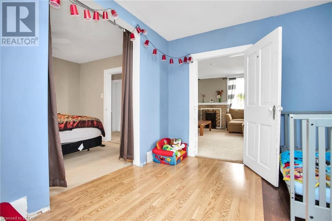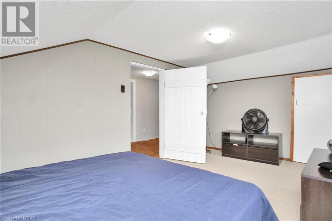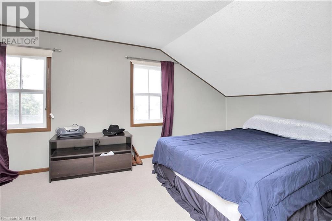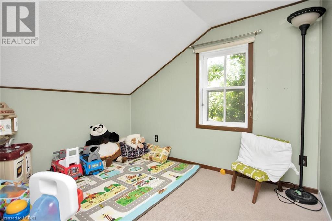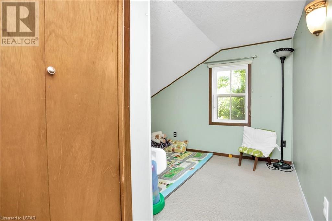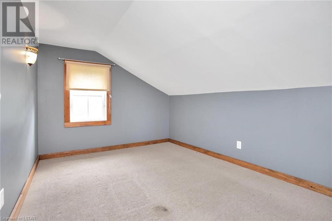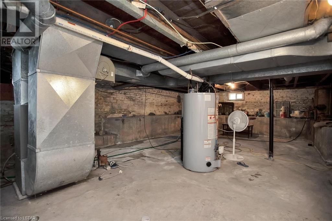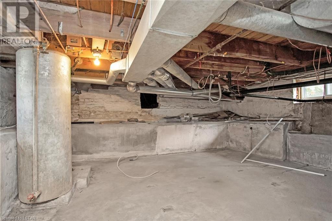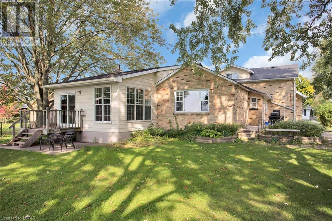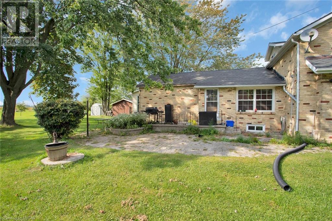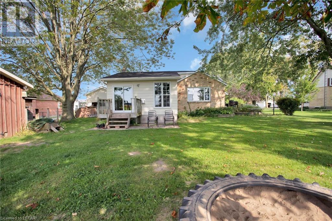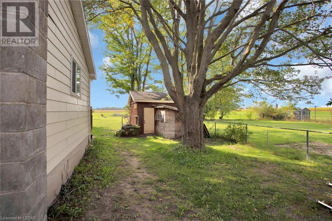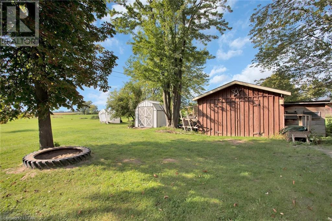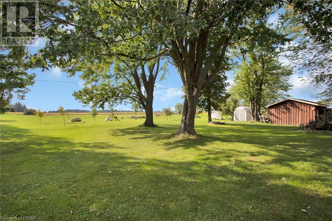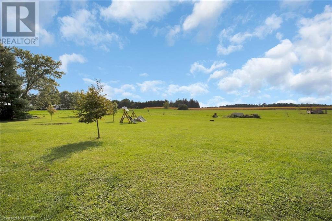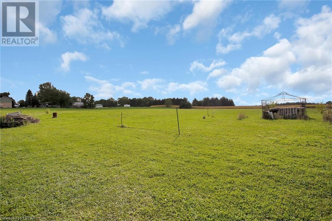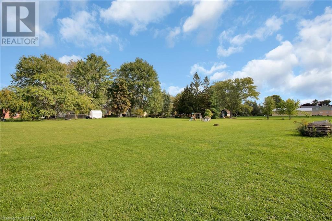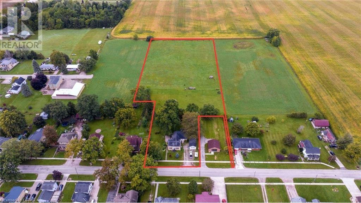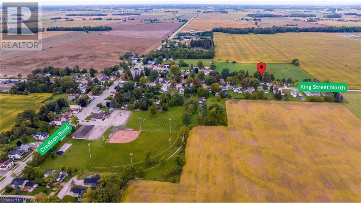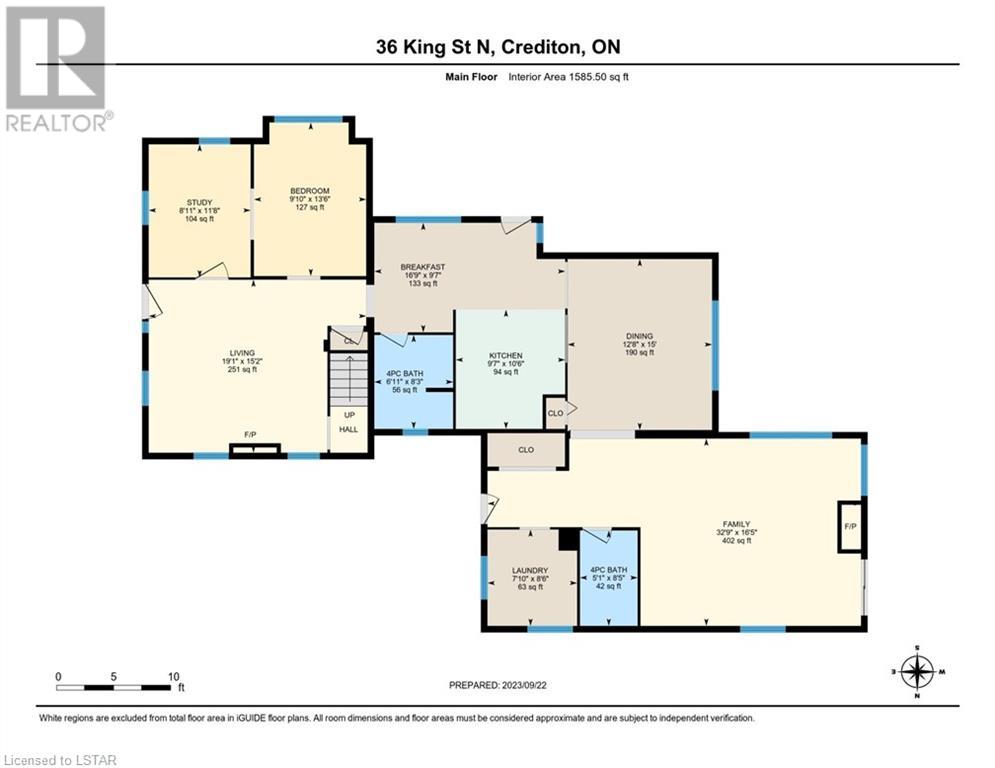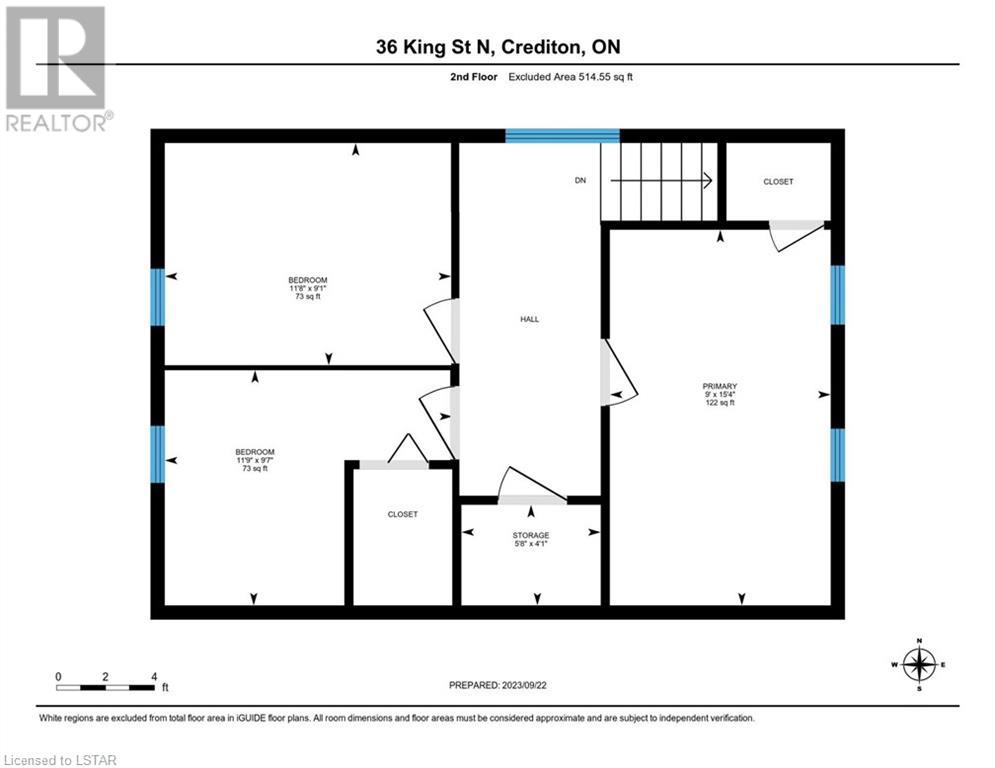5 Bedroom
2 Bathroom
2100.9500
Fireplace
Central Air Conditioning
Forced Air
Acreage
$599,900
Welcome to your dream property! This large home is nestled on a spacious 3.5 acre lot, providing you with plenty of privacy and tranquility in a peaceful community. With over 2000 square feet of living space, there's ample room for you and your loved ones to create lasting memories. Step inside and be greeted by the charm, character and warmth of this beautiful home. Five bedrooms offer plenty of space for a growing family or accommodating guests. One of the highlights of this home is the gorgeous family room. With its abundance of windows, natural light floods the space, creating a welcoming ambiance. Cozy up by the gas fireplace on chilly evenings, enjoying the warmth and comfort it provides. It's the perfect spot for gathering with loved ones or simply unwinding after a long day. Convenience is key, and this house has you covered. Say goodbye to lugging laundry up and down stairs, as the main floor features a convenient laundry area. No more hassle or wasted time! Additionally, a detached garage provides ample space for parking your vehicles, storing your outdoor equipment or an amazing man cave! The peaceful and serene surroundings of this property offer you a retreat from the hustle and bustle of everyday life. Located half way between Exeter and Grand Bend with a 15 min drive each way. Imagine only being 15 mins from the gorgeous main beach in Grand Bend, 8 min to the Starlite Drive-in Theatre, 12 min to the Huron County Playhouse and Dark Horse Winery. Many golf courses in the area, notably Ironwood, Exeter golf club and White Squirrel. Short drive to beautiful Bayfield or the Pinery Provincial Park. Whether you're enjoying a cup of coffee on the front porch, exploring the vast acreage, or enjoying the local amenities, you'll find solace and tranquility at every turn. 36 King Street North is the perfect place to call home, where you can create lifelong memories with your loved ones. (id:19173)
Property Details
|
MLS® Number
|
40555194 |
|
Property Type
|
Single Family |
|
Amenities Near By
|
Playground, Schools |
|
Community Features
|
Quiet Area, Community Centre, School Bus |
|
Equipment Type
|
Water Heater |
|
Features
|
Sump Pump |
|
Parking Space Total
|
11 |
|
Rental Equipment Type
|
Water Heater |
|
Structure
|
Shed |
Building
|
Bathroom Total
|
2 |
|
Bedrooms Above Ground
|
5 |
|
Bedrooms Total
|
5 |
|
Appliances
|
Dishwasher, Refrigerator, Stove, Garage Door Opener |
|
Basement Development
|
Unfinished |
|
Basement Type
|
Partial (unfinished) |
|
Constructed Date
|
1900 |
|
Construction Style Attachment
|
Detached |
|
Cooling Type
|
Central Air Conditioning |
|
Exterior Finish
|
Brick, Vinyl Siding |
|
Fire Protection
|
Smoke Detectors |
|
Fireplace Present
|
Yes |
|
Fireplace Total
|
1 |
|
Fixture
|
Ceiling Fans |
|
Foundation Type
|
Block |
|
Heating Fuel
|
Natural Gas |
|
Heating Type
|
Forced Air |
|
Stories Total
|
2 |
|
Size Interior
|
2100.9500 |
|
Type
|
House |
|
Utility Water
|
Municipal Water |
Parking
Land
|
Acreage
|
Yes |
|
Fence Type
|
Partially Fenced |
|
Land Amenities
|
Playground, Schools |
|
Sewer
|
Municipal Sewage System |
|
Size Frontage
|
134 Ft |
|
Size Total Text
|
2 - 4.99 Acres |
|
Zoning Description
|
R1 |
Rooms
| Level |
Type |
Length |
Width |
Dimensions |
|
Second Level |
Bedroom |
|
|
9'0'' x 15'4'' |
|
Second Level |
Bedroom |
|
|
11'9'' x 9'7'' |
|
Second Level |
Bedroom |
|
|
11'8'' x 9'1'' |
|
Main Level |
4pc Bathroom |
|
|
5'1'' x 8'5'' |
|
Main Level |
4pc Bathroom |
|
|
6'11'' x 8'3'' |
|
Main Level |
Laundry Room |
|
|
7'10'' x 8'6'' |
|
Main Level |
Family Room |
|
|
32'9'' x 16'5'' |
|
Main Level |
Dining Room |
|
|
12'8'' x 15'0'' |
|
Main Level |
Kitchen |
|
|
9'7'' x 10'6'' |
|
Main Level |
Breakfast |
|
|
16'9'' x 9'7'' |
|
Main Level |
Bedroom |
|
|
8'11'' x 11'8'' |
|
Main Level |
Primary Bedroom |
|
|
9'10'' x 13'6'' |
|
Main Level |
Living Room |
|
|
19'1'' x 15'2'' |
Utilities
|
Electricity
|
Available |
|
Natural Gas
|
Available |
https://www.realtor.ca/real-estate/26633098/36-king-street-n-crediton

