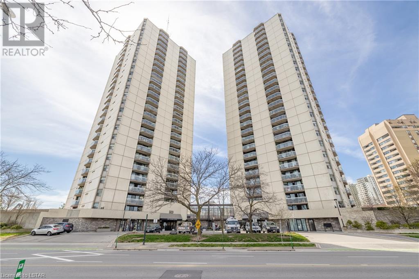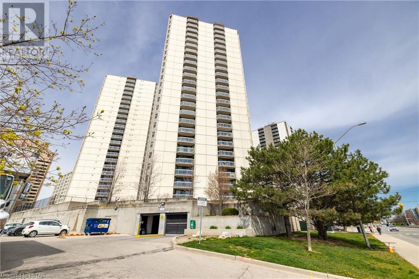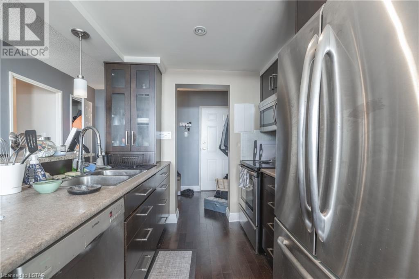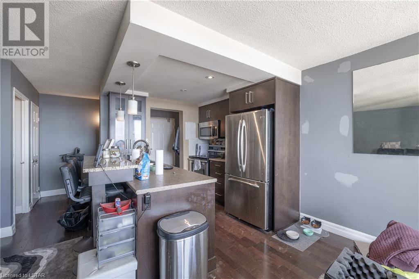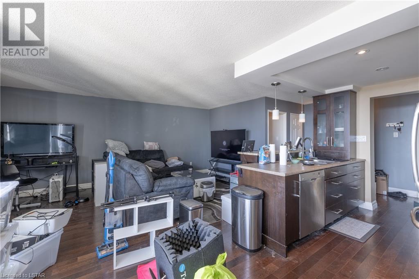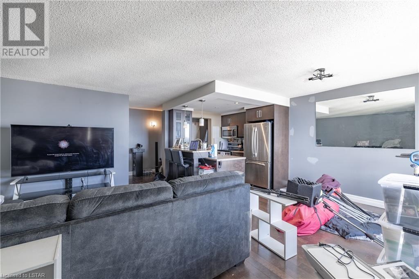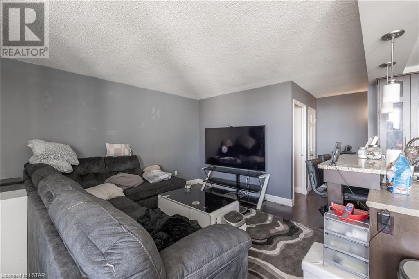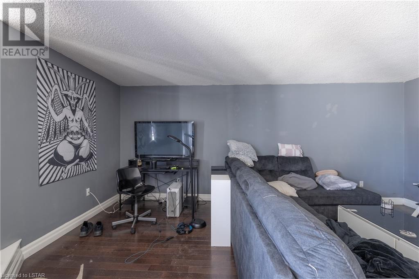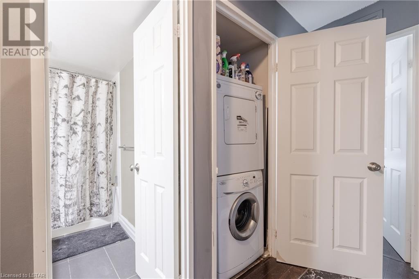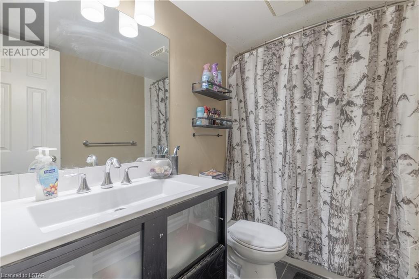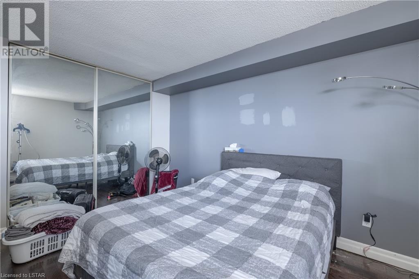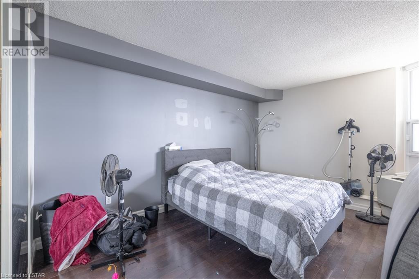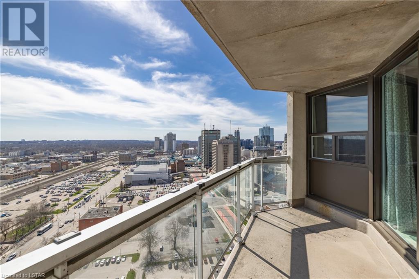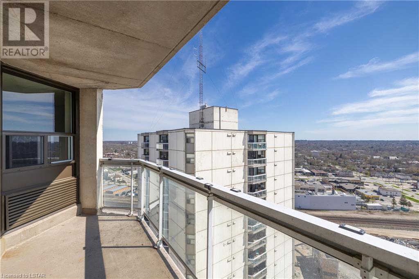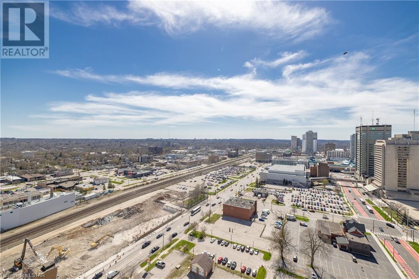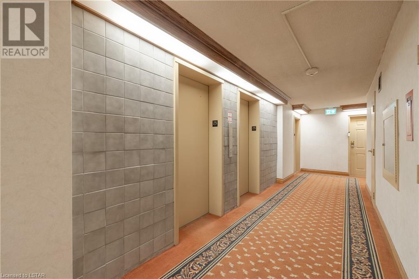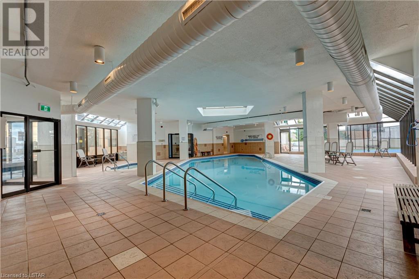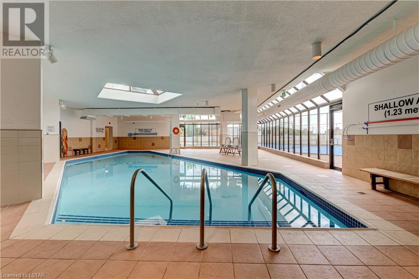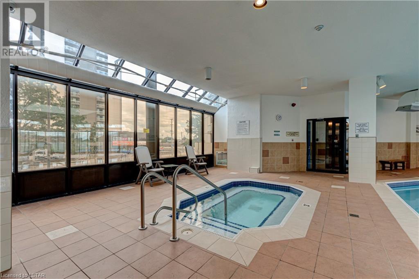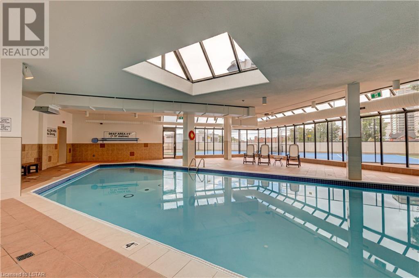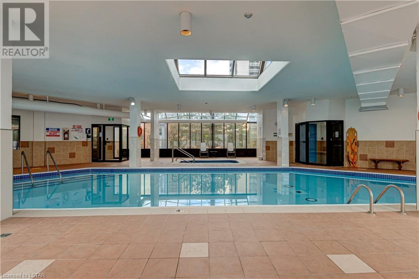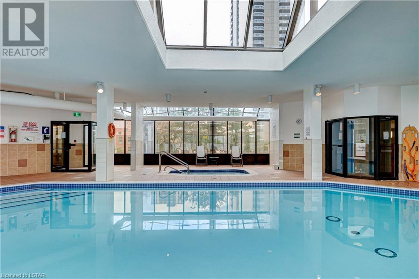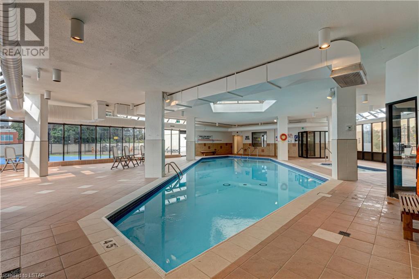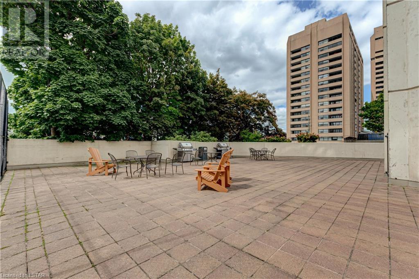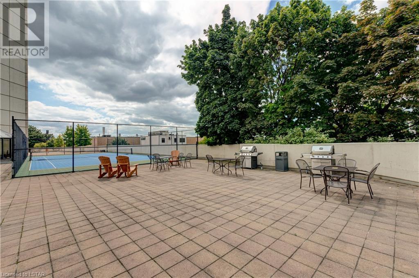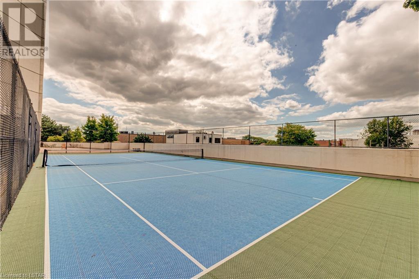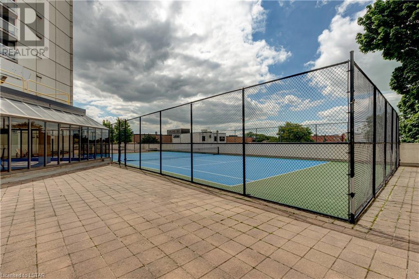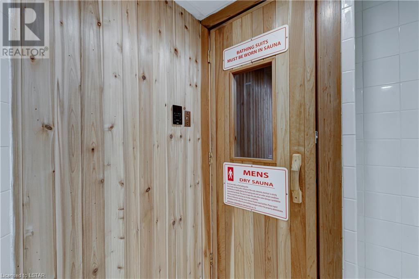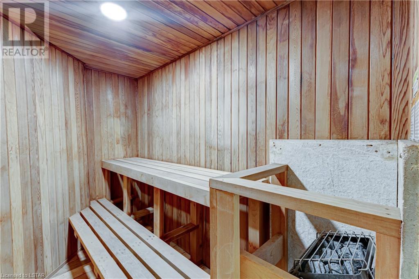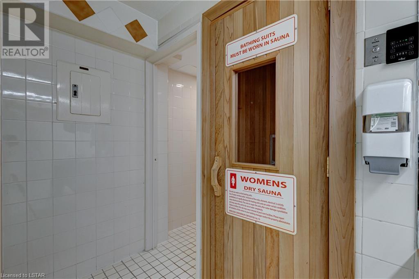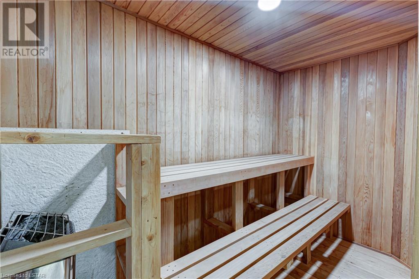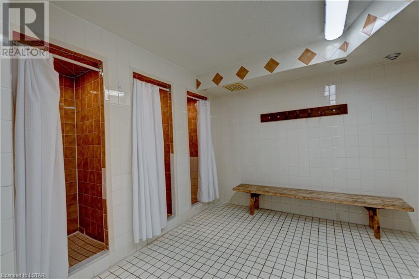1 Bedroom
1 Bathroom
830
Indoor Pool
Central Air Conditioning
Forced Air, Heat Pump
Landscaped
$1,990 Monthly
Insurance, Landscaping, Property Management, Water
TOP FLOOR completely renovated unit Located in downtown London; This gorgeous & modern open concept unit offers 830 square feet of living space on the 27th floor with your own private balcony offering sprawling views of the Forest City! Modern colours throughout. Completely open concept living and dining area. Updated kitchen offering stainless steel appliances. Large 1 bedroom with a large walk in closet. Laminate flooring throughout. Bathroom has been updated & there is in-suite laundry along with a decent sized storage room. Everything has been done here! You control your own heating and cooling. Rent includes use of pool, hot tub, sauna, workout room, tennis court & 1 underground parking space. Ample visitor parking available here for your guests. Property is available for a minimum 1 year lease term at $1990 plus heat/hydro AVAILABLE mid May or June 1st. Requirements for rental: Rental application, proof of income, references, credit check. (id:19173)
Property Details
|
MLS® Number
|
40576150 |
|
Property Type
|
Single Family |
|
Amenities Near By
|
Airport, Hospital, Park, Place Of Worship, Public Transit, Schools, Shopping |
|
Communication Type
|
High Speed Internet |
|
Features
|
Southern Exposure, Balcony, Automatic Garage Door Opener |
|
Parking Space Total
|
1 |
|
Pool Type
|
Indoor Pool |
Building
|
Bathroom Total
|
1 |
|
Bedrooms Above Ground
|
1 |
|
Bedrooms Total
|
1 |
|
Amenities
|
Exercise Centre, Guest Suite, Party Room |
|
Appliances
|
Dishwasher, Dryer, Refrigerator, Stove, Washer |
|
Basement Type
|
None |
|
Constructed Date
|
1988 |
|
Construction Style Attachment
|
Attached |
|
Cooling Type
|
Central Air Conditioning |
|
Exterior Finish
|
Concrete |
|
Fire Protection
|
Smoke Detectors |
|
Heating Fuel
|
Electric |
|
Heating Type
|
Forced Air, Heat Pump |
|
Stories Total
|
1 |
|
Size Interior
|
830 |
|
Type
|
Apartment |
|
Utility Water
|
Municipal Water |
Parking
Land
|
Access Type
|
Road Access, Highway Access, Rail Access |
|
Acreage
|
No |
|
Land Amenities
|
Airport, Hospital, Park, Place Of Worship, Public Transit, Schools, Shopping |
|
Landscape Features
|
Landscaped |
|
Sewer
|
Municipal Sewage System |
|
Size Total Text
|
Unknown |
|
Zoning Description
|
H3; Da2; D3 50 |
Rooms
| Level |
Type |
Length |
Width |
Dimensions |
|
Main Level |
Storage |
|
|
Measurements not available |
|
Main Level |
4pc Bathroom |
|
|
Measurements not available |
|
Main Level |
Primary Bedroom |
|
|
14'0'' x 12'0'' |
|
Main Level |
Kitchen |
|
|
7'6'' x 7'6'' |
|
Main Level |
Dining Room |
|
|
9'2'' x 7'6'' |
|
Main Level |
Living Room |
|
|
18'1'' x 11'1'' |
Utilities
|
Electricity
|
Available |
|
Telephone
|
Available |
https://www.realtor.ca/real-estate/26787676/363-colborne-street-unit-2705-london

