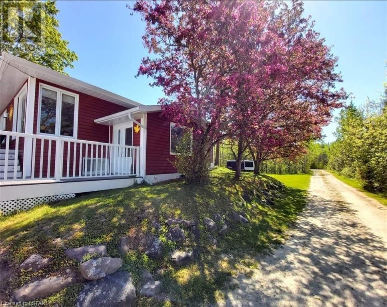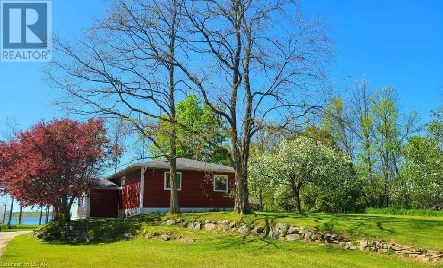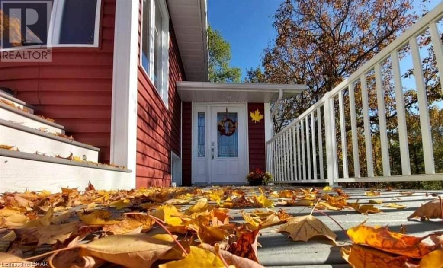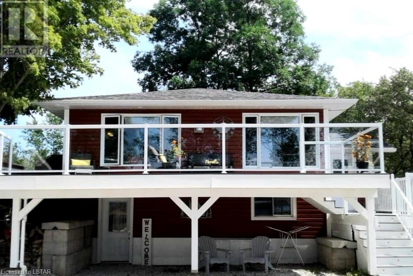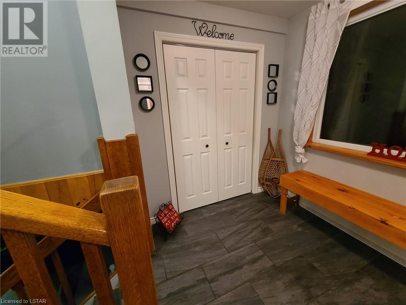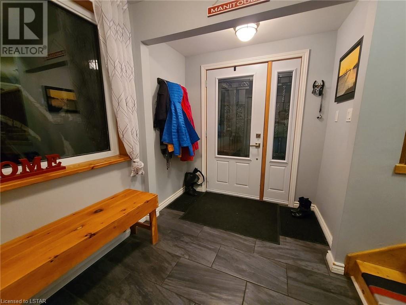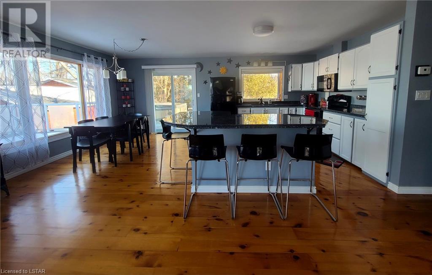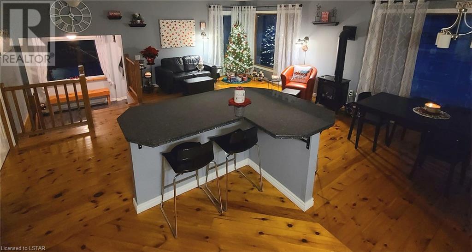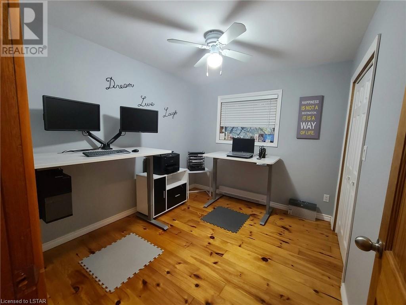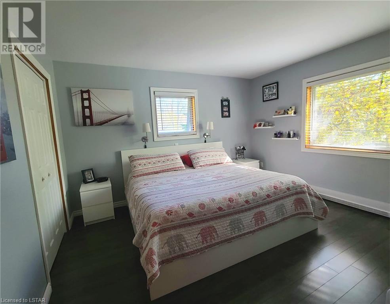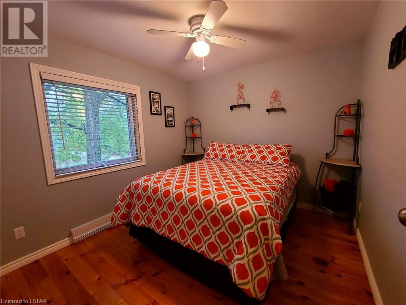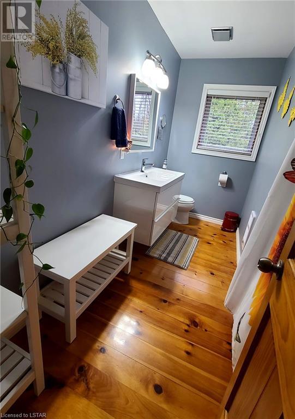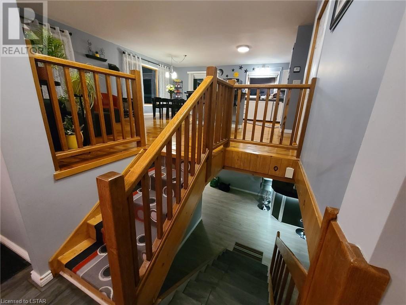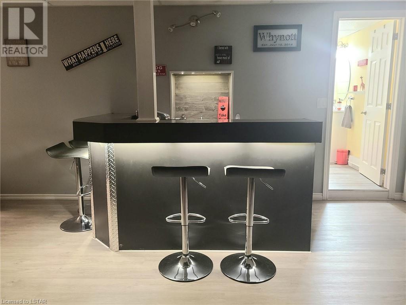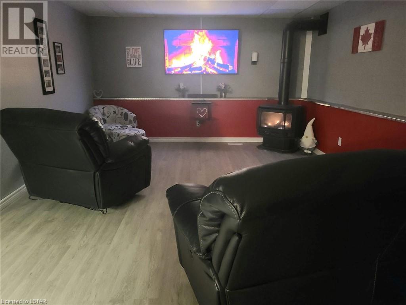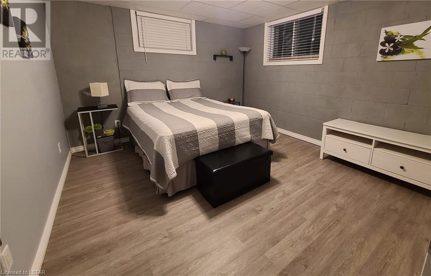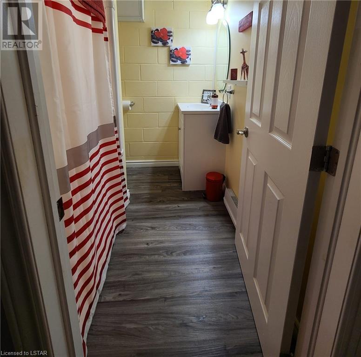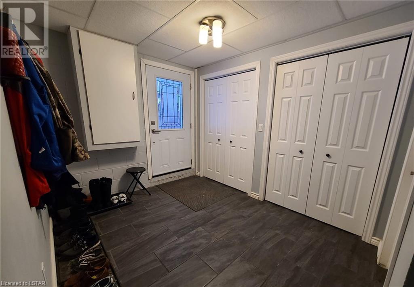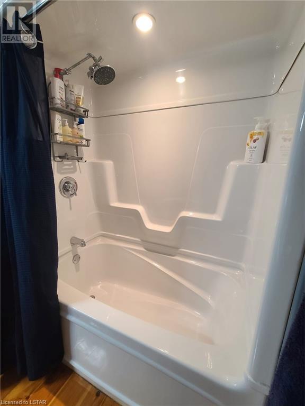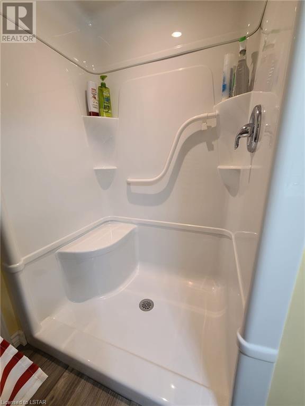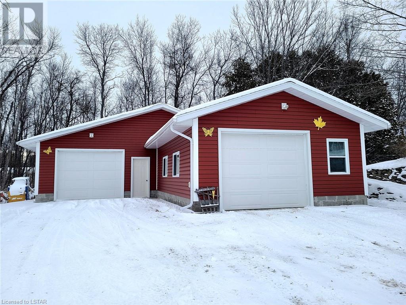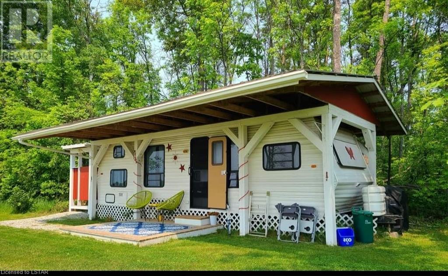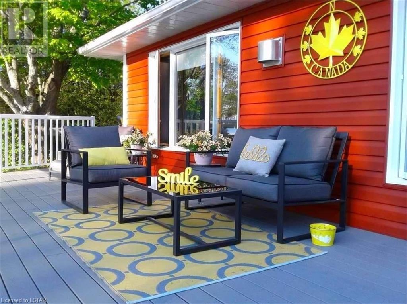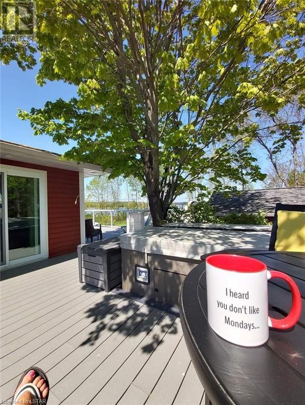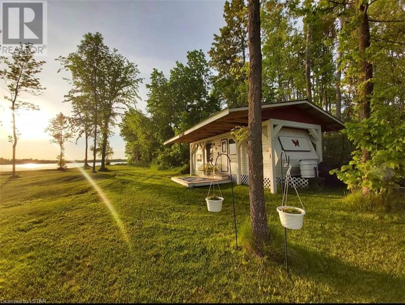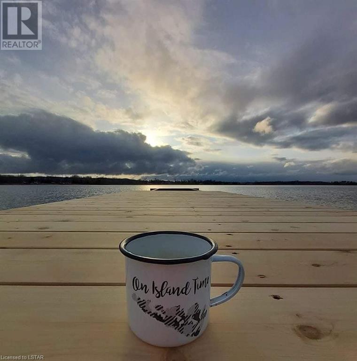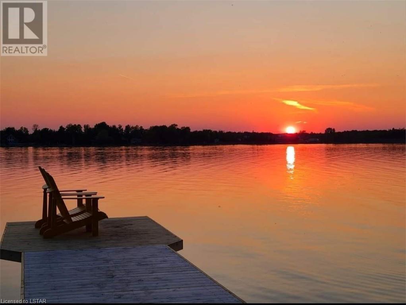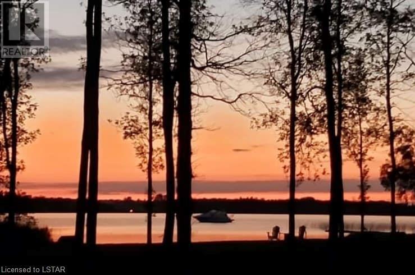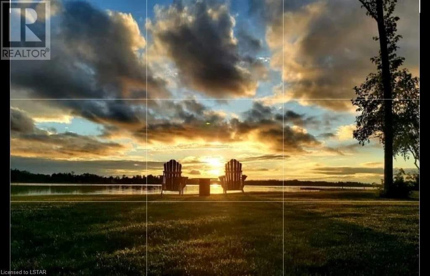4 Bedroom
2 Bathroom
1100
2 Level
Fireplace
None
Baseboard Heaters
Waterfront
Acreage
$895,000
Set against the breathtaking backdrop of Lake Huron’s sunsets, this splendid Manitoulin Island retreat not only offers a serene living space but also a unique opportunity with its successful Airbnb trailer, promising both tranquility and potential income. Situated on a generous 1.5-acre lot, just a stone's throw from Little Current and the iconic swing bridge, this property is a gateway to unparalleled island living. The turnkey home welcomes you with tastefully selected furniture (office furniture excluded), ensuring a seamless transition for new owners. Inside features 3 (+1) bedrooms, including a flexible space initially designed as a fourth bedroom currently serving as a home office. Open-concept kitchen, dining, and sitting area, beautifully finished with granite countertops, natural pine flooring, and solid pine doors, creating a cozy and welcoming atmosphere. Descending to the lower level, an industrial-chic rec room awaits alongside an additional bedroom, bathroom, and utility spaces, grounded by spacious ceramic-tiled entryways on both floors. Comfort is guaranteed with modern amenities such as an on-demand hot water system, an upgraded drinking water system, and propane fireplaces on both levels, further supported by electric baseboard heaters. The outdoor space is as expansive as it is beautiful, featuring 172 ft of pristine shoreline, a new dock for easy water access, and a large, insulated double garage. The guest trailer, complete with an outdoor propane shower, offers guests a charming retreat and adds a profitable dimension to the property. A shoreline fire pit, a 600 sq. ft. composite deck with a 6-person hot tub, a Husqvarna lawn tractor, and two kayaks for exploration, all contribute to the property’s appeal. With the potential for year-round rental of the entire home and the existing Airbnb trailer, the opportunities for enjoyment and income generation are as vast. This is not just a home; it’s a lifestyle retreat with endless possibilities. (id:19173)
Property Details
|
MLS® Number
|
40546501 |
|
Property Type
|
Single Family |
|
Amenities Near By
|
Beach, Hospital, Marina, Schools |
|
Communication Type
|
High Speed Internet |
|
Community Features
|
Quiet Area, Community Centre, School Bus |
|
Equipment Type
|
Propane Tank |
|
Features
|
Crushed Stone Driveway, Country Residential, Sump Pump, Automatic Garage Door Opener |
|
Parking Space Total
|
9 |
|
Rental Equipment Type
|
Propane Tank |
|
Structure
|
Shed |
|
Water Front Name
|
Lake Huron |
|
Water Front Type
|
Waterfront |
Building
|
Bathroom Total
|
2 |
|
Bedrooms Above Ground
|
3 |
|
Bedrooms Below Ground
|
1 |
|
Bedrooms Total
|
4 |
|
Appliances
|
Dryer, Freezer, Oven - Built-in, Refrigerator, Stove, Washer, Microwave Built-in, Window Coverings, Garage Door Opener, Hot Tub |
|
Architectural Style
|
2 Level |
|
Basement Development
|
Finished |
|
Basement Type
|
Full (finished) |
|
Constructed Date
|
1983 |
|
Construction Style Attachment
|
Detached |
|
Cooling Type
|
None |
|
Exterior Finish
|
Vinyl Siding |
|
Fire Protection
|
Smoke Detectors |
|
Fireplace Fuel
|
Propane |
|
Fireplace Present
|
Yes |
|
Fireplace Total
|
2 |
|
Fireplace Type
|
Other - See Remarks |
|
Heating Fuel
|
Electric, Propane |
|
Heating Type
|
Baseboard Heaters |
|
Stories Total
|
2 |
|
Size Interior
|
1100 |
|
Type
|
House |
|
Utility Water
|
Lake/river Water Intake |
Parking
Land
|
Access Type
|
Water Access, Road Access, Highway Access |
|
Acreage
|
Yes |
|
Land Amenities
|
Beach, Hospital, Marina, Schools |
|
Sewer
|
Septic System |
|
Size Depth
|
435 Ft |
|
Size Frontage
|
172 Ft |
|
Size Irregular
|
1.594 |
|
Size Total
|
1.594 Ac|1/2 - 1.99 Acres |
|
Size Total Text
|
1.594 Ac|1/2 - 1.99 Acres |
|
Surface Water
|
Lake |
|
Zoning Description
|
Sr |
Rooms
| Level |
Type |
Length |
Width |
Dimensions |
|
Basement |
3pc Bathroom |
|
|
Measurements not available |
|
Basement |
Storage |
|
|
14'0'' x 7'0'' |
|
Basement |
Storage |
|
|
14'0'' x 7'0'' |
|
Basement |
Laundry Room |
|
|
10'6'' x 10'6'' |
|
Basement |
Bedroom |
|
|
13'0'' x 11'4'' |
|
Basement |
Recreation Room |
|
|
17'0'' x 13'0'' |
|
Basement |
Foyer |
|
|
10'0'' x 8'0'' |
|
Main Level |
4pc Bathroom |
|
|
Measurements not available |
|
Main Level |
Foyer |
|
|
11'6'' x 7'0'' |
|
Main Level |
Bedroom |
|
|
12'6'' x 12'0'' |
|
Main Level |
Bedroom |
|
|
10'3'' x 10'0'' |
|
Main Level |
Bedroom |
|
|
10'0'' x 9'0'' |
|
Main Level |
Pantry |
|
|
4'6'' x 2'8'' |
|
Main Level |
Kitchen/dining Room |
|
|
26'0'' x 18'0'' |
Utilities
|
Cable
|
Available |
|
Electricity
|
Available |
|
Telephone
|
Available |
https://www.realtor.ca/real-estate/26574073/364-whites-point-road-little-current

