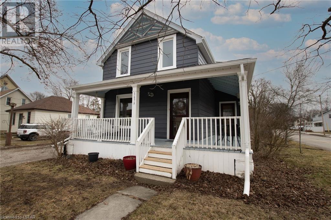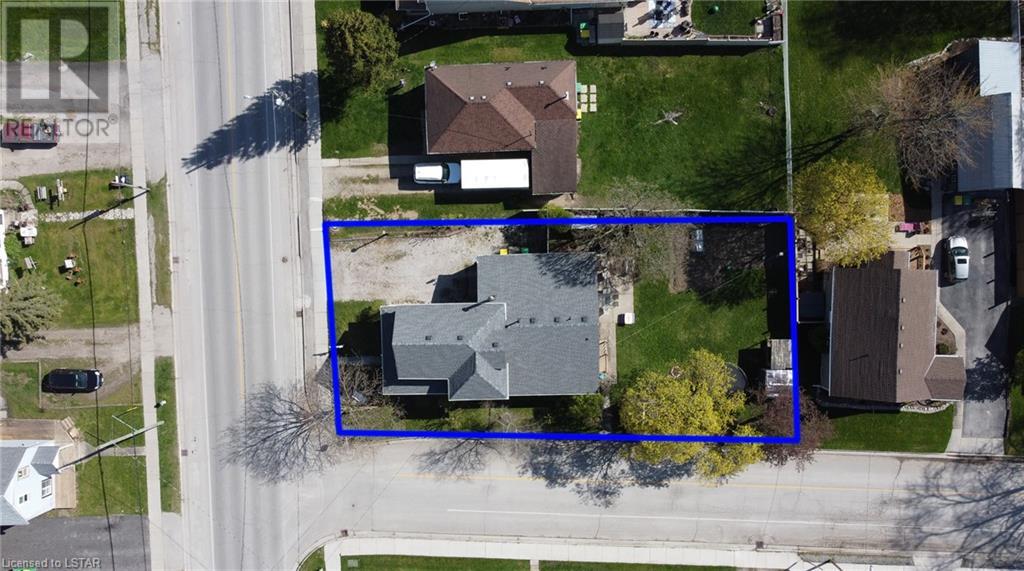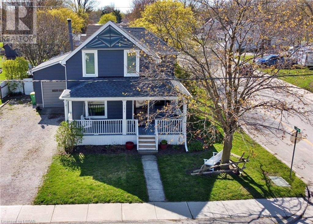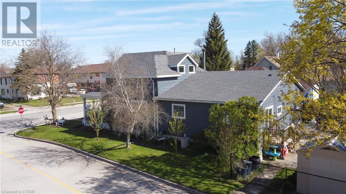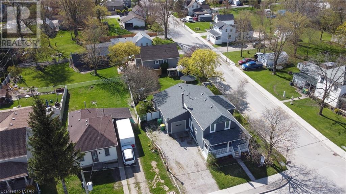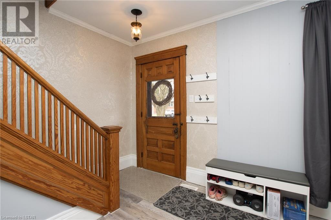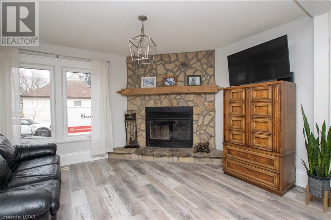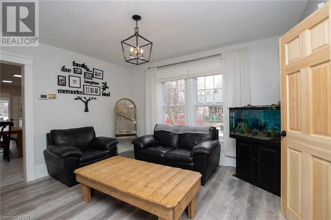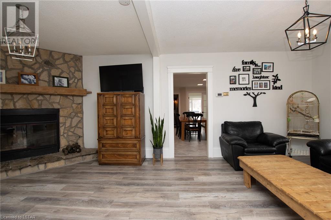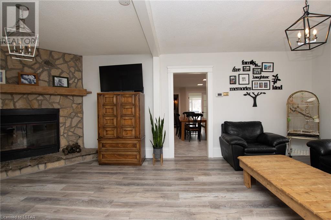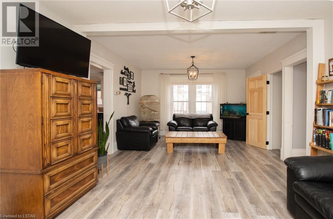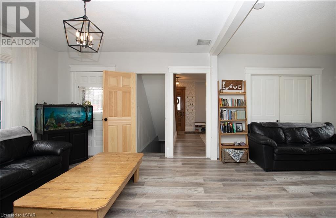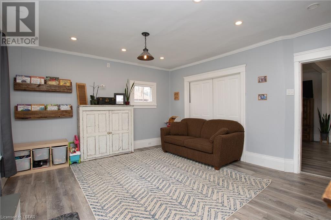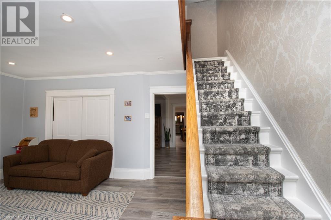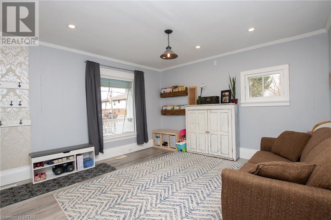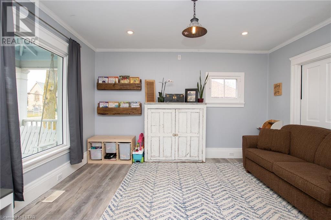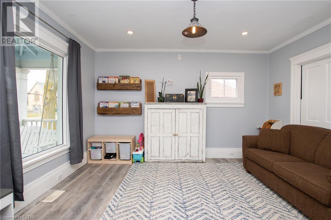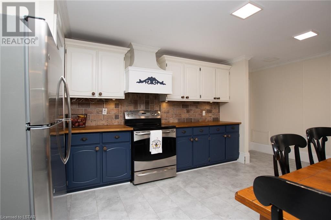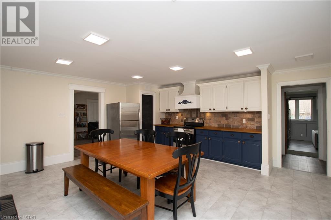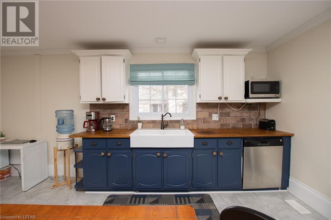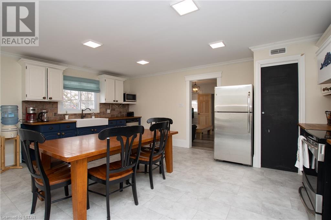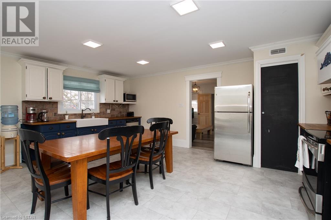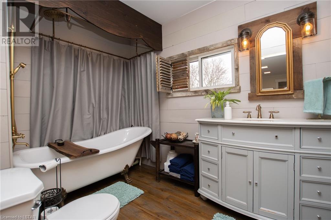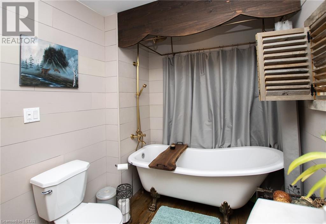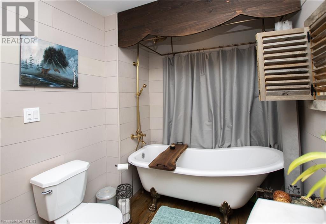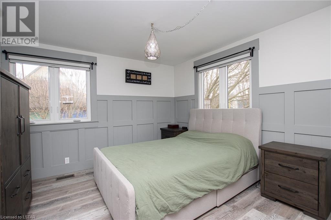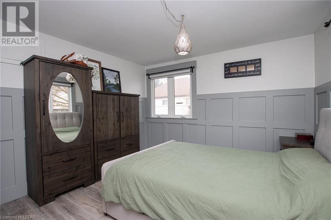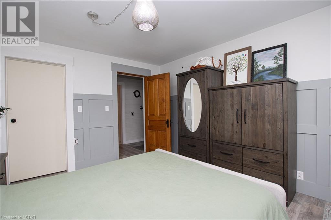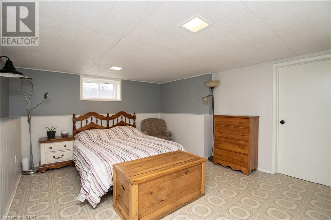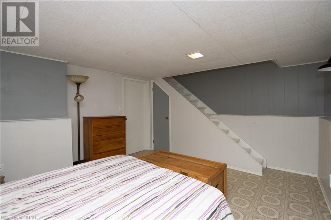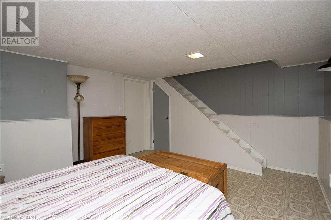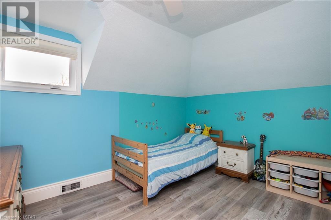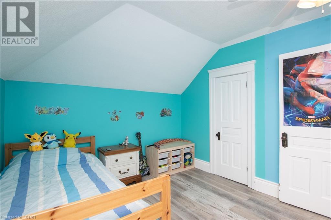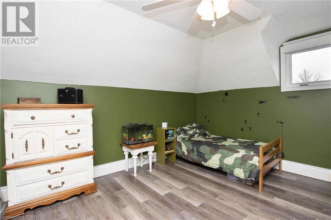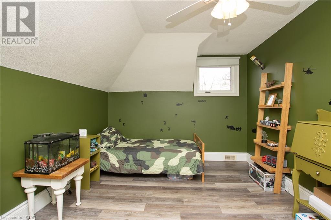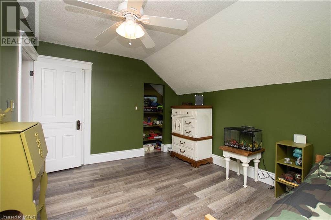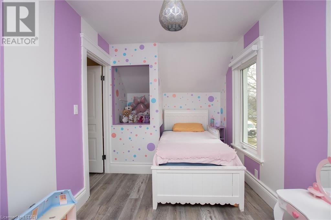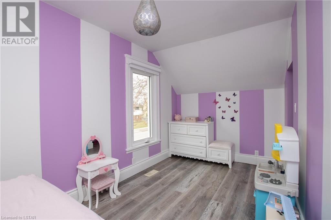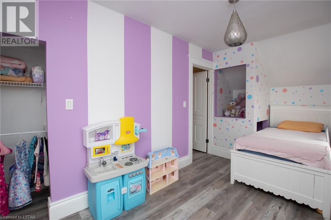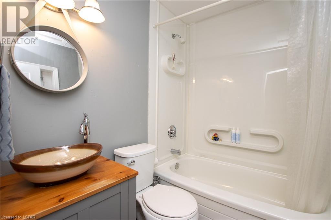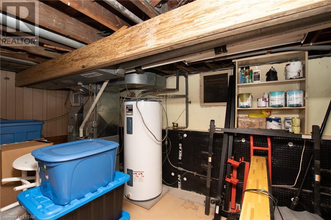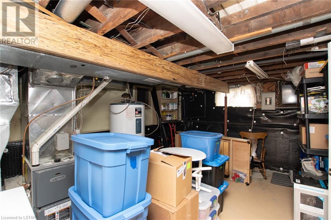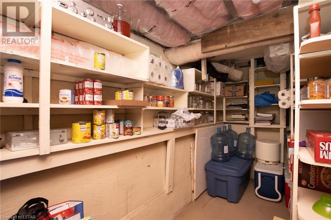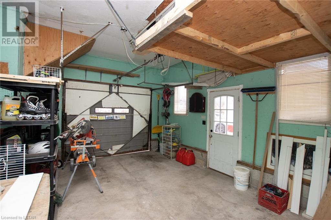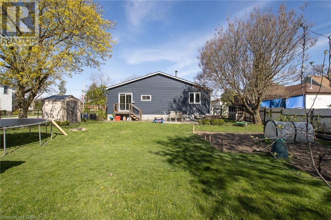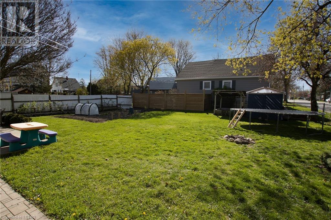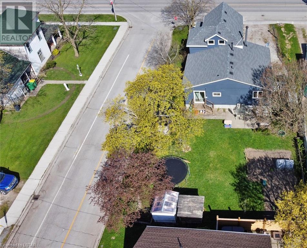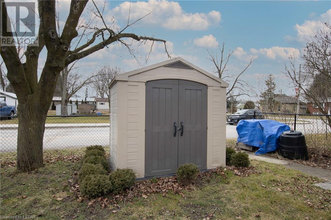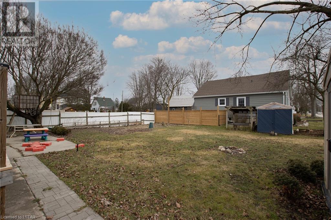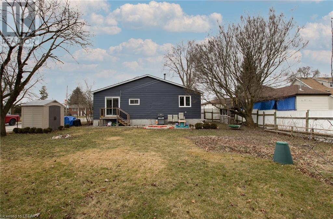4 Bedroom
2 Bathroom
2271
2 Level
Fireplace
Central Air Conditioning
Forced Air
$500,000
Situated in the quiet but convenient Town of Glencoe welcome to 3679 CONCESSION Drive. This corner lot property is move in ready. It Boasts main floor laundry with French doors separating the large open kitchen from the laundry room. Newly upgraded mud room off the garage and an abundant amount of closet space with a brand new primary bedroom, walk-in closet. Just steps from the primary bedroom you'll find a 4 pc bathroom with a clawfoot tub and upgraded vanity. Downstairs you will find a partially finished basement with egress windows expressing the potential for a 5th bedroom. Beyond that is the utility room in which has been lined with a French drain tile system draining into a sump pump. Lastly a cold room with space to spare. Upstairs are three nice sized bedrooms all with closets and Newer windows (2021) one of said bedrooms has semi ensuite access to the upstairs 4pc bathroom The backyard is fully fenced with two (2) sheds for storage or toys. two (2) compost bins, and one (1) food digester in the garden to improve the quality of the produce coming out of the soil and small variety of fruit trees. The Neighbourhood itself is very quiet. Shopping can be done within walking distance including but not limited to ; Grocery stores, post office, bank, restaurants, bars, Tim Hortons, car repair garage, gas station etc. (id:19173)
Property Details
|
MLS® Number
|
40548827 |
|
Property Type
|
Single Family |
|
Amenities Near By
|
Hospital, Park, Place Of Worship, Playground, Schools, Shopping |
|
Communication Type
|
High Speed Internet |
|
Community Features
|
Quiet Area, Community Centre, School Bus |
|
Features
|
Crushed Stone Driveway, Sump Pump |
|
Parking Space Total
|
5 |
|
Structure
|
Shed, Porch |
Building
|
Bathroom Total
|
2 |
|
Bedrooms Above Ground
|
4 |
|
Bedrooms Total
|
4 |
|
Appliances
|
Dishwasher, Dryer, Freezer, Refrigerator, Stove, Washer, Window Coverings, Garage Door Opener |
|
Architectural Style
|
2 Level |
|
Basement Development
|
Partially Finished |
|
Basement Type
|
Full (partially Finished) |
|
Constructed Date
|
1920 |
|
Construction Style Attachment
|
Detached |
|
Cooling Type
|
Central Air Conditioning |
|
Exterior Finish
|
Aluminum Siding |
|
Fire Protection
|
Smoke Detectors |
|
Fireplace Fuel
|
Wood |
|
Fireplace Present
|
Yes |
|
Fireplace Total
|
1 |
|
Fireplace Type
|
Other - See Remarks |
|
Heating Fuel
|
Natural Gas |
|
Heating Type
|
Forced Air |
|
Stories Total
|
2 |
|
Size Interior
|
2271 |
|
Type
|
House |
|
Utility Water
|
Municipal Water |
Parking
Land
|
Access Type
|
Road Access, Rail Access |
|
Acreage
|
No |
|
Fence Type
|
Fence |
|
Land Amenities
|
Hospital, Park, Place Of Worship, Playground, Schools, Shopping |
|
Sewer
|
Municipal Sewage System |
|
Size Depth
|
138 Ft |
|
Size Frontage
|
62 Ft |
|
Size Total Text
|
Under 1/2 Acre |
|
Zoning Description
|
R1 |
Rooms
| Level |
Type |
Length |
Width |
Dimensions |
|
Second Level |
Bedroom |
|
|
7'6'' x 13'7'' |
|
Second Level |
Bedroom |
|
|
10'5'' x 13'6'' |
|
Second Level |
Bedroom |
|
|
9'6'' x 12'0'' |
|
Second Level |
4pc Bathroom |
|
|
Measurements not available |
|
Lower Level |
Utility Room |
|
|
12'4'' x 16'4'' |
|
Lower Level |
Recreation Room |
|
|
13'1'' x 13'10'' |
|
Main Level |
Primary Bedroom |
|
|
12'7'' x 11'7'' |
|
Main Level |
4pc Bathroom |
|
|
Measurements not available |
|
Main Level |
Laundry Room |
|
|
9'0'' x 7'6'' |
|
Main Level |
Kitchen |
|
|
18'3'' x 18'6'' |
|
Main Level |
Living Room/dining Room |
|
|
23'2'' x 13'0'' |
|
Main Level |
Family Room |
|
|
14'3'' x 13'3'' |
Utilities
|
Cable
|
Available |
|
Electricity
|
Available |
|
Natural Gas
|
Available |
|
Telephone
|
Available |
https://www.realtor.ca/real-estate/26579553/3679-concession-drive-glencoe

