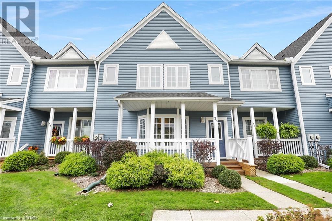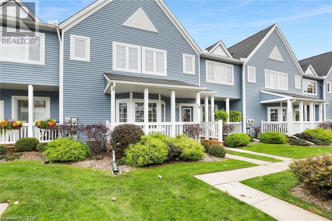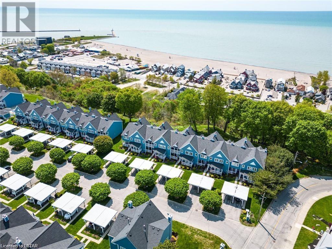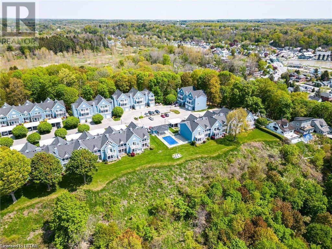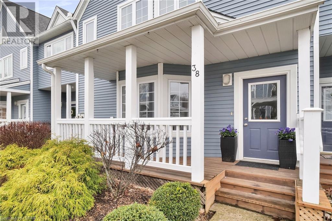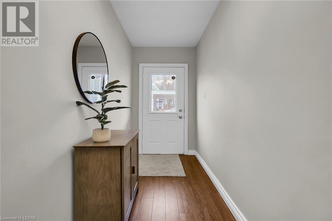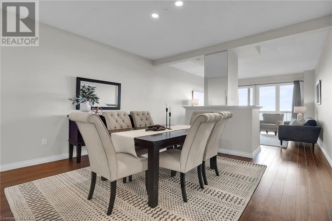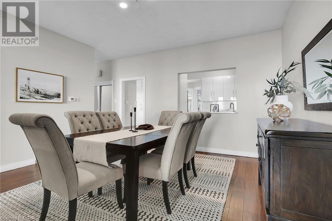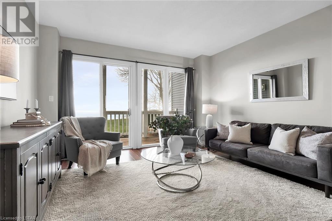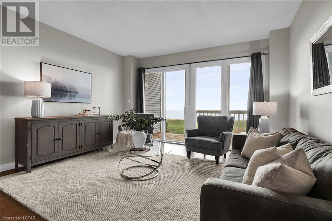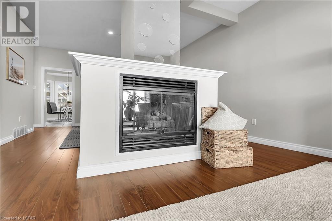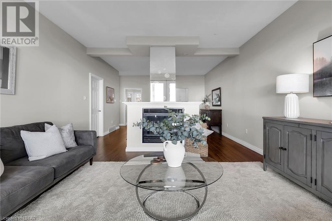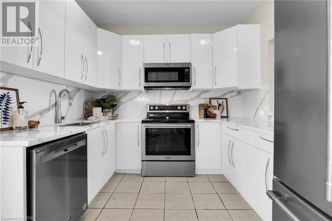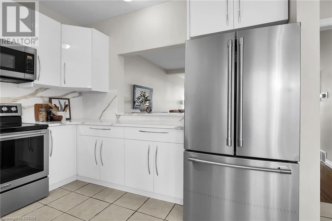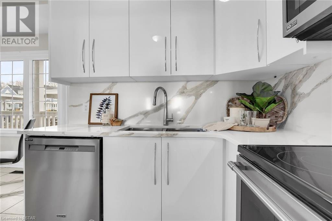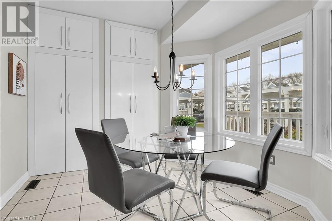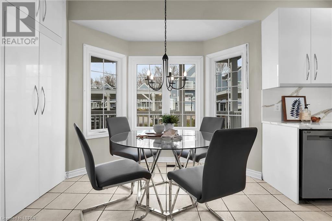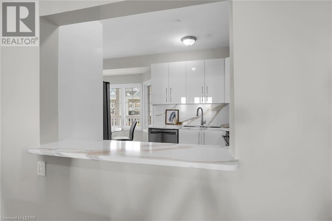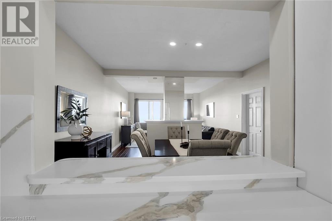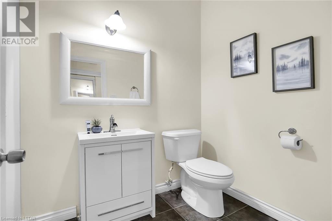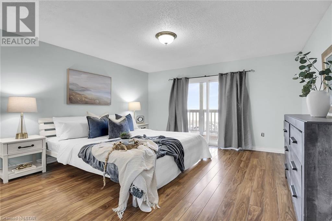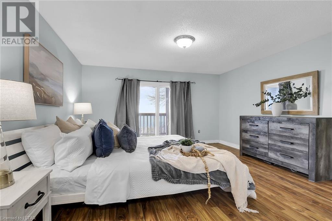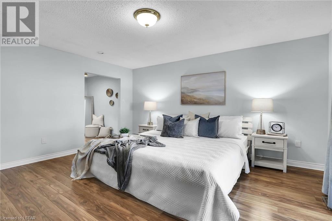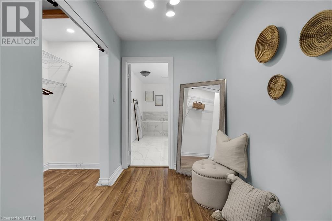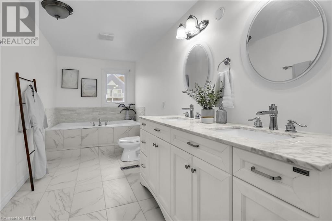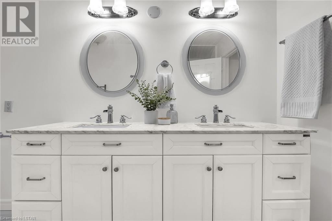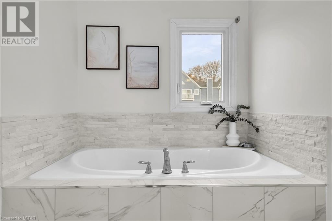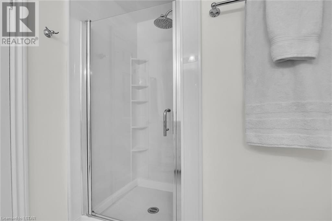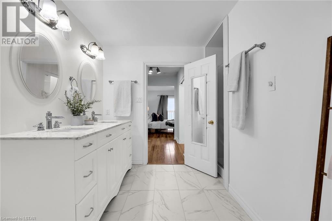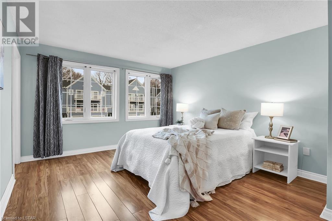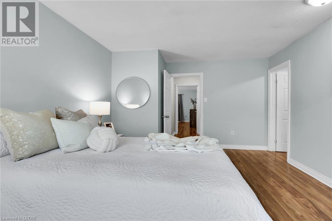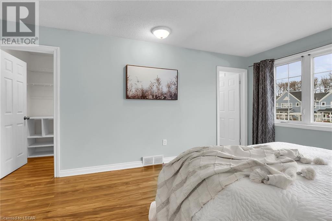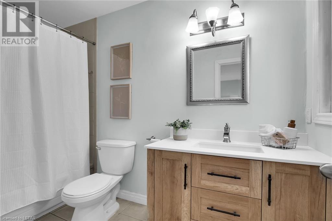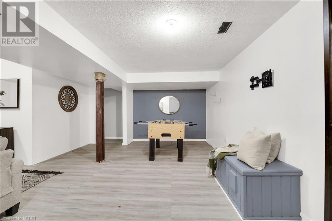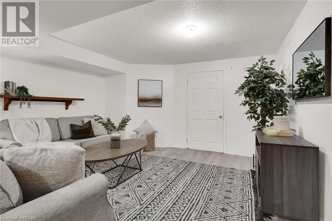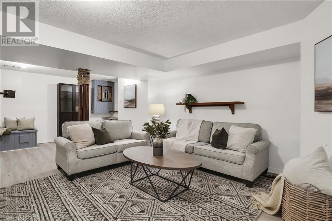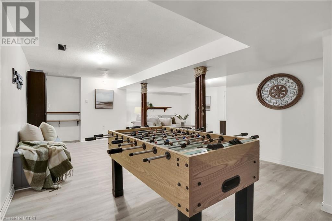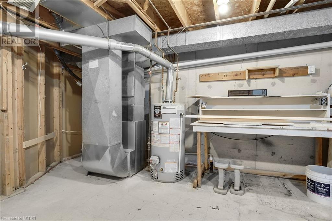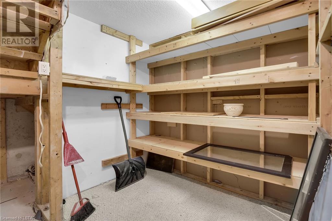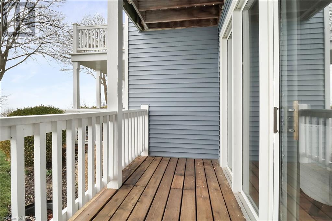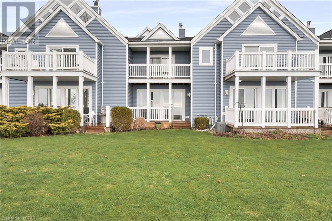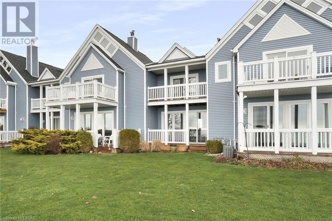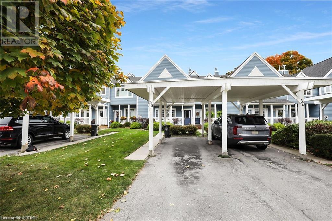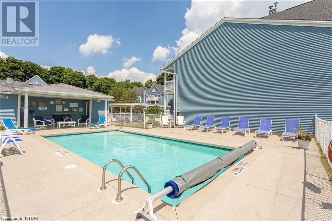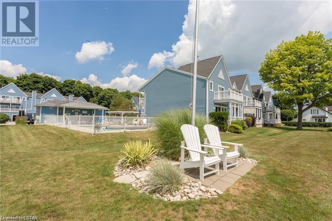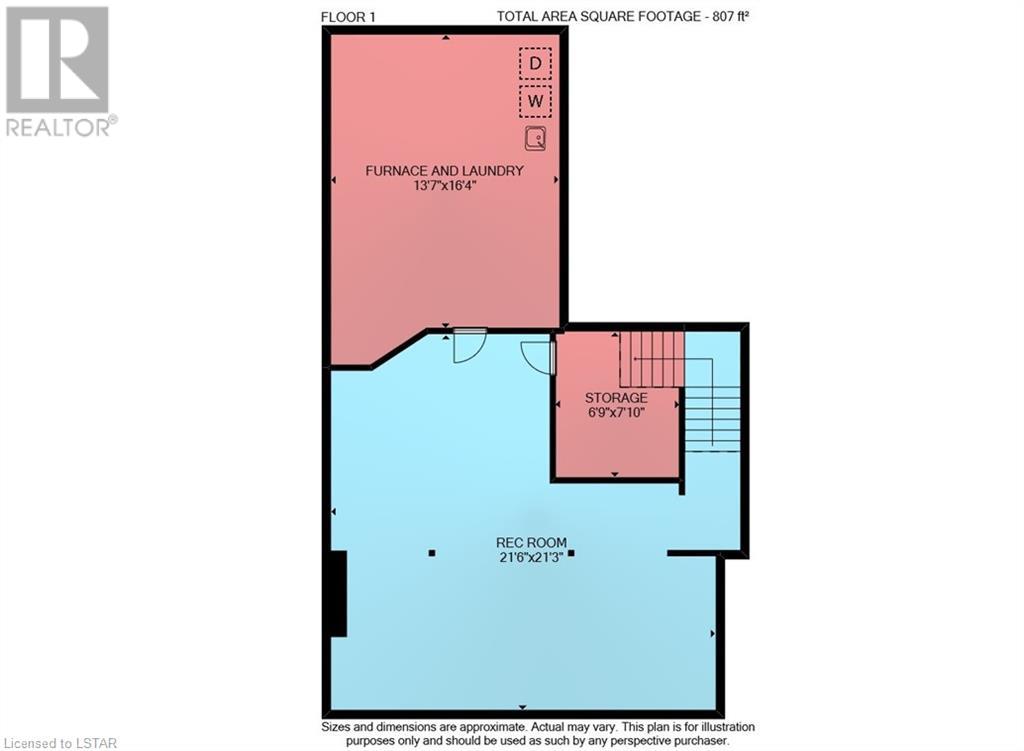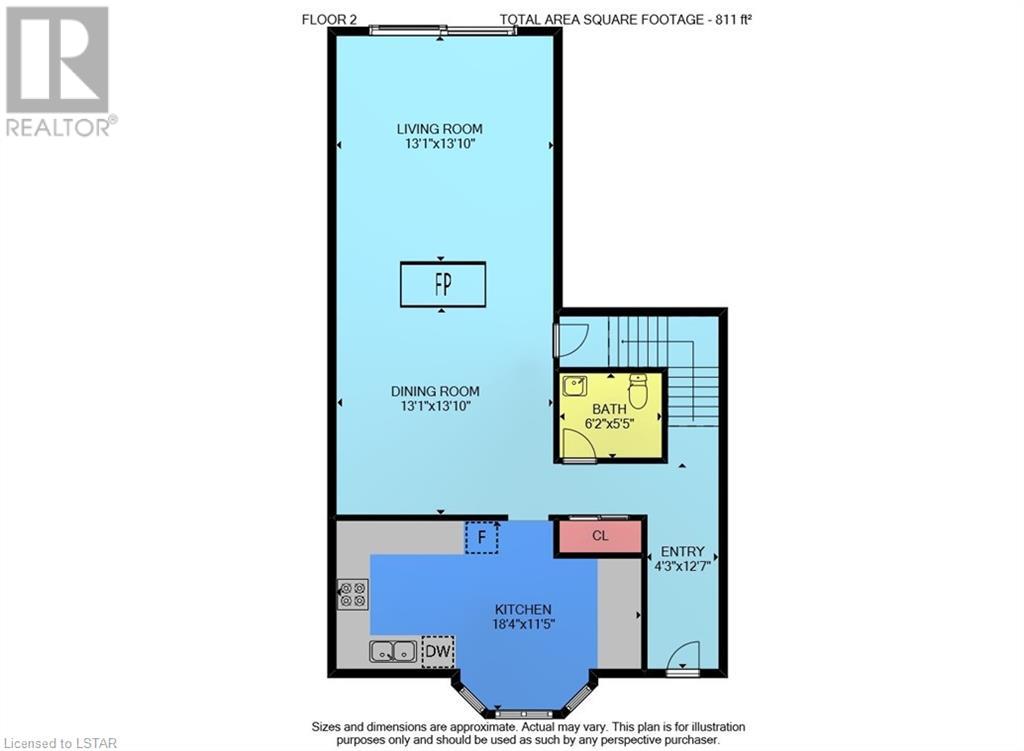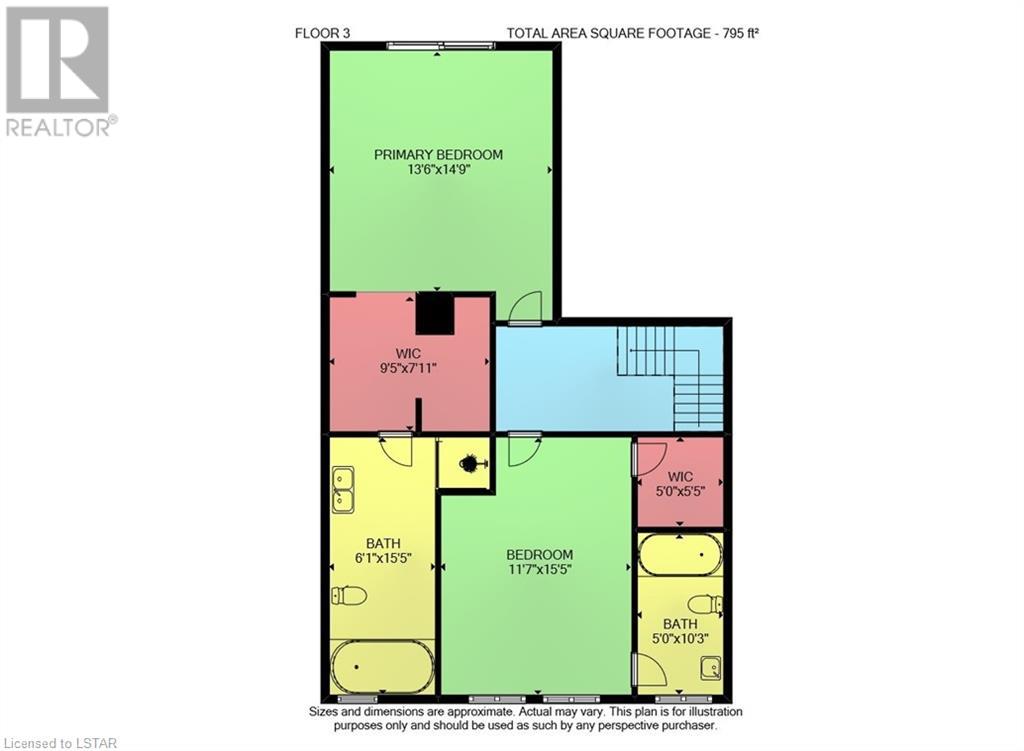374 Front Street Unit# 38 Port Stanley, Ontario N5L 1G1
$625,000Maintenance, Insurance, Landscaping, Parking
$600 Monthly
Maintenance, Insurance, Landscaping, Parking
$600 MonthlyWelcome to Mariner’s Bluff, Port Stanley's absolutely charming condo community, perched above the serene shores of Lake Erie overlooking one of Canada's only certified Blue Flag beaches. This townhouse has been thoughtfully updated, boasting a newly upgraded eat-in kitchen with plenty of storage and bright, spacious dining and living areas with gas fireplace that's perfect for hosting gatherings. The living area features a walk-out to a covered porch, allowing for a relaxing spot to watch the sun come up over the lake. Both upper bedrooms are generous in size and feature their own ensuite and walk-in closet. The primary suite includes a dressing area and a private balcony with unparallelled lake views. Its ensuite has been recently updated with double sinks, a relaxing soaker tub, and a walk-in shower. The lower level offers additional living space, with a rec room and a sizeable laundry room/workshop area, making it ideal for hobbyists or anyone needing extra storage. This well-maintained community delivers a peaceful beachside lifestyle, complete with a pretty green spaces and a heated pool that overlooks the lake. Along with the beach life, you will love all the amenities that Port Stanley offers: restaurants, shopping, summer theatre, library, arena and so much more. Condo services include snow removal and landscaping for your added convenience. (id:19173)
Property Details
| MLS® Number | 40566571 |
| Property Type | Single Family |
| Amenities Near By | Beach, Marina, Park, Shopping |
| Community Features | Quiet Area |
| Equipment Type | Water Heater |
| Features | Ravine, Backs On Greenbelt, Conservation/green Belt, Balcony |
| Parking Space Total | 2 |
| Pool Type | Inground Pool |
| Rental Equipment Type | Water Heater |
| Structure | Porch |
Building
| Bathroom Total | 3 |
| Bedrooms Above Ground | 2 |
| Bedrooms Total | 2 |
| Appliances | Dishwasher, Dryer, Refrigerator, Stove, Washer, Microwave Built-in, Hood Fan |
| Architectural Style | 2 Level |
| Basement Development | Partially Finished |
| Basement Type | Full (partially Finished) |
| Construction Style Attachment | Attached |
| Cooling Type | Central Air Conditioning |
| Exterior Finish | Vinyl Siding |
| Fireplace Present | Yes |
| Fireplace Total | 1 |
| Foundation Type | Poured Concrete |
| Half Bath Total | 1 |
| Heating Type | Forced Air |
| Stories Total | 2 |
| Size Interior | 2063 |
| Type | Row / Townhouse |
| Utility Water | Municipal Water |
Parking
| Carport |
Land
| Access Type | Road Access |
| Acreage | Yes |
| Land Amenities | Beach, Marina, Park, Shopping |
| Landscape Features | Landscaped |
| Sewer | Municipal Sewage System |
| Size Total Text | 5 - 9.99 Acres |
| Zoning Description | R1-19 |
Rooms
| Level | Type | Length | Width | Dimensions |
|---|---|---|---|---|
| Second Level | 4pc Bathroom | 5'0'' x 10'3'' | ||
| Second Level | Bedroom | 11'7'' x 15'5'' | ||
| Second Level | Full Bathroom | 6'1'' x 15'5'' | ||
| Second Level | Primary Bedroom | 13'6'' x 14'9'' | ||
| Lower Level | Storage | 6'9'' x 7'10'' | ||
| Lower Level | Laundry Room | 13'7'' x 16'4'' | ||
| Lower Level | Recreation Room | 21'6'' x 21'3'' | ||
| Main Level | 2pc Bathroom | 6'2'' x 5'5'' | ||
| Main Level | Eat In Kitchen | 18'4'' x 11'5'' | ||
| Main Level | Dining Room | 13'1'' x 13'10'' | ||
| Main Level | Living Room | 13'1'' x 13'10'' |
https://www.realtor.ca/real-estate/26712453/374-front-street-unit-38-port-stanley

