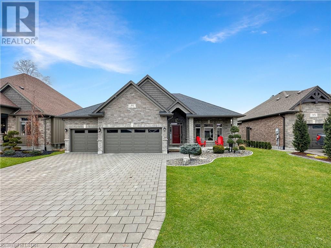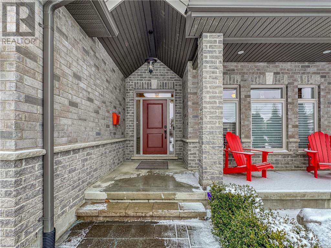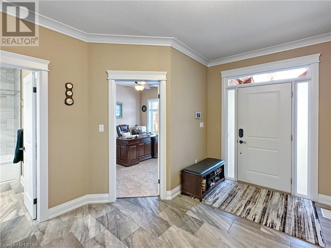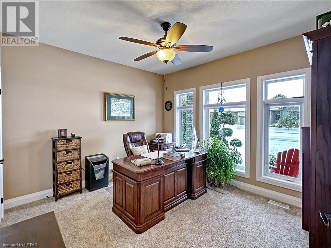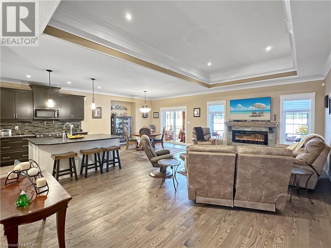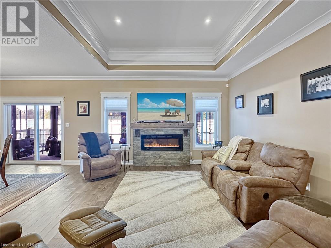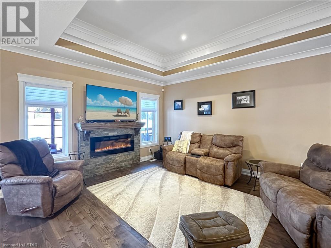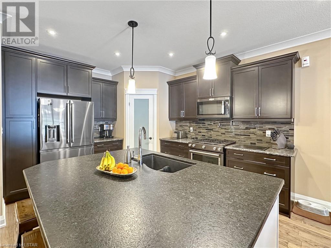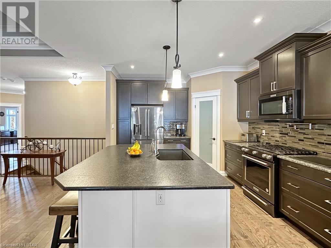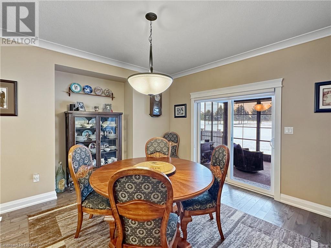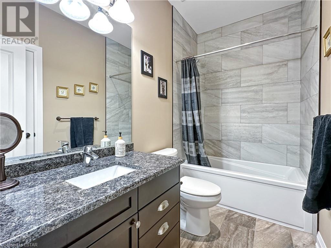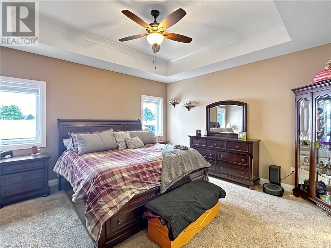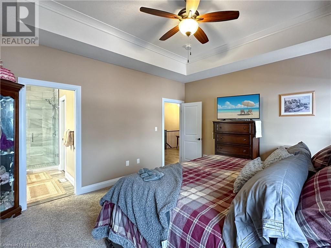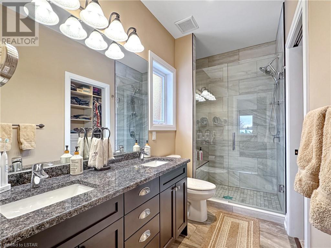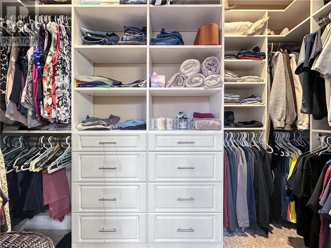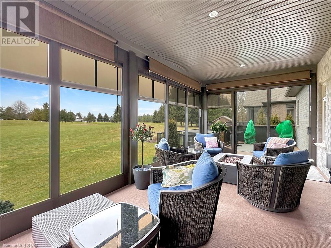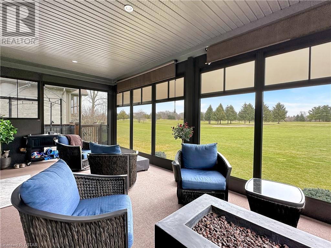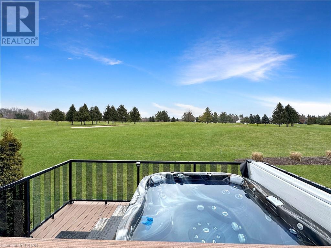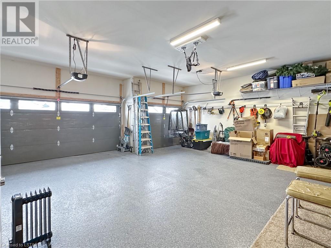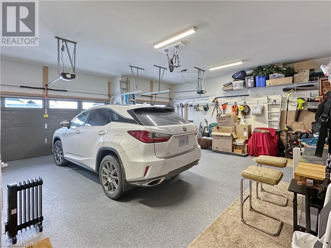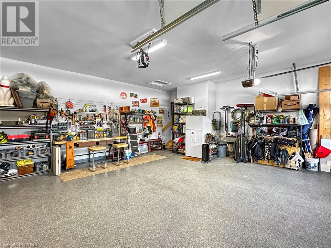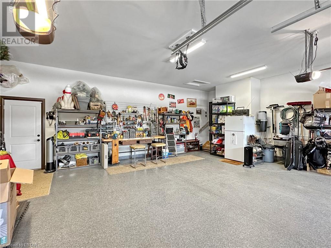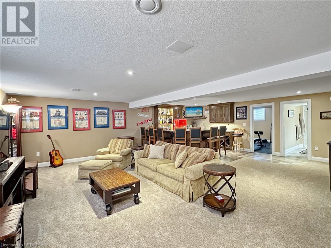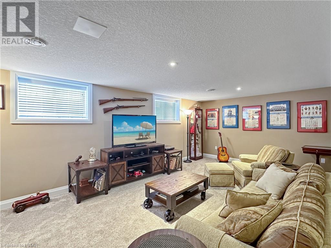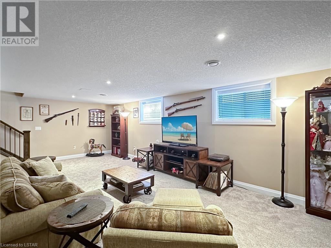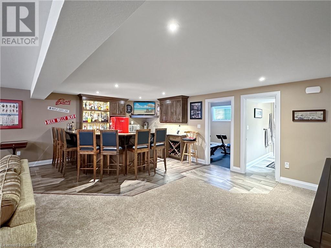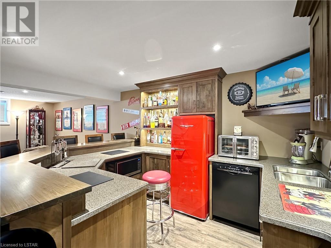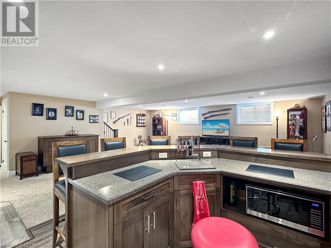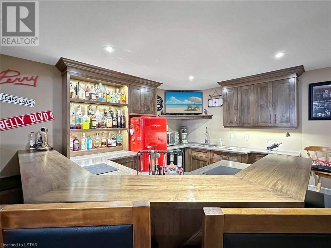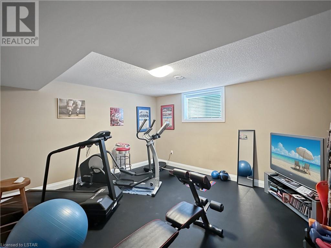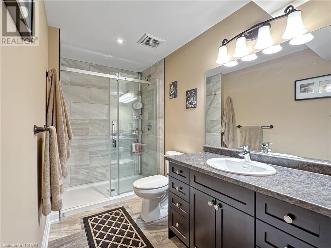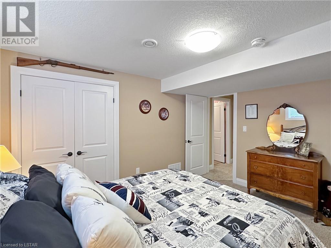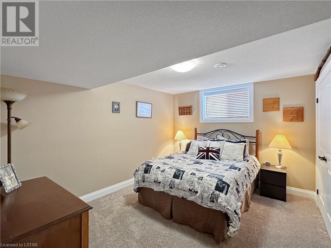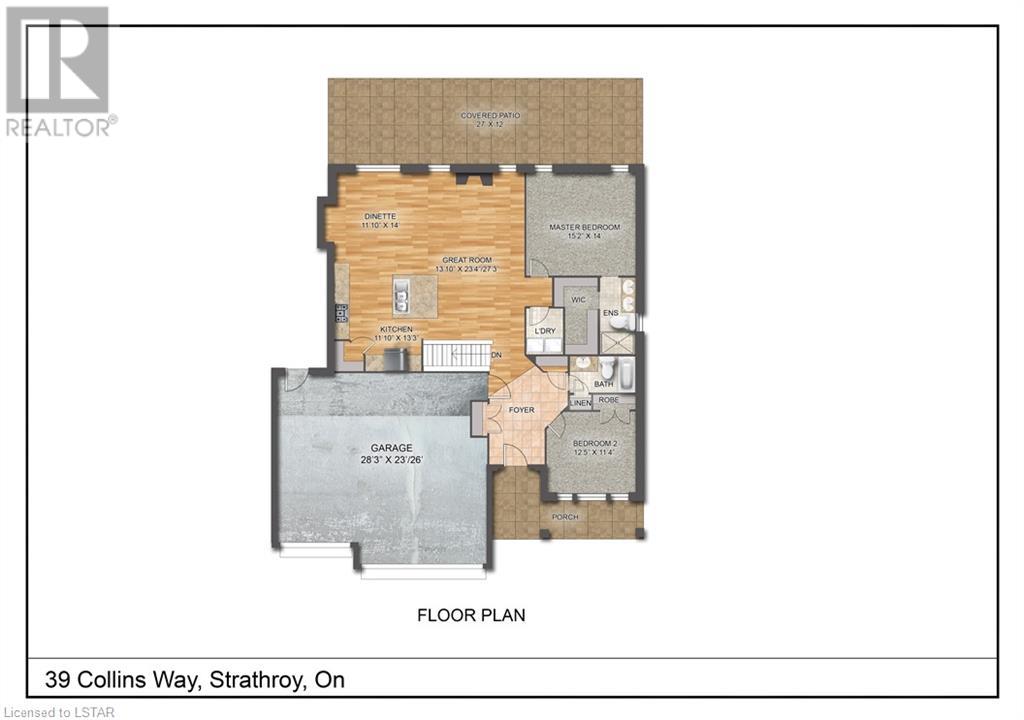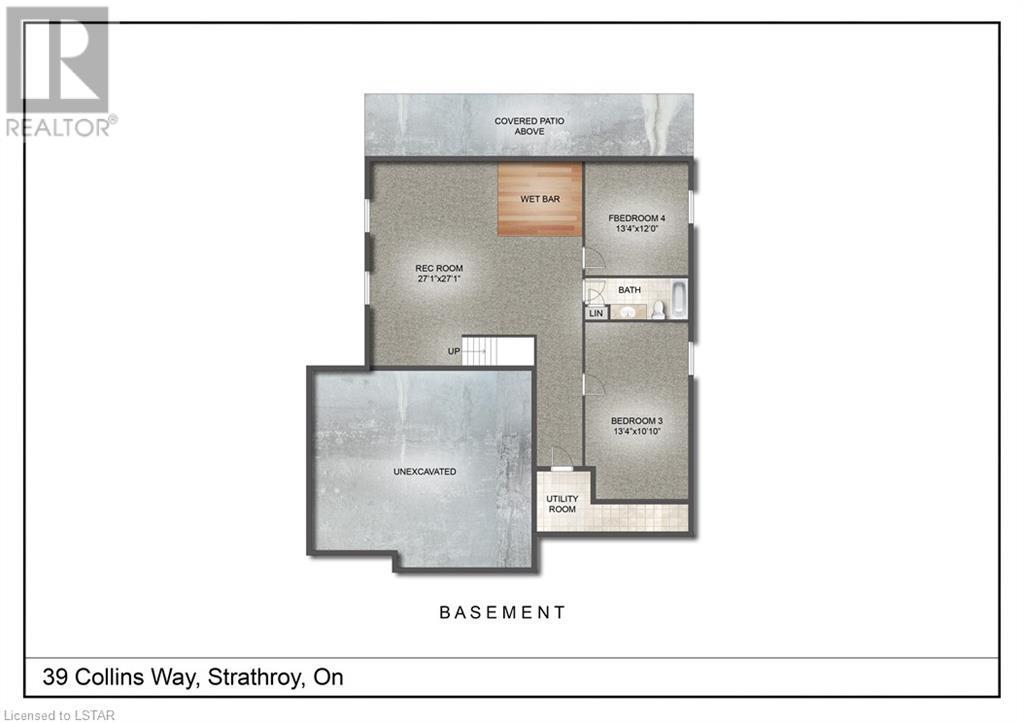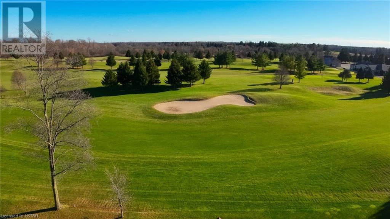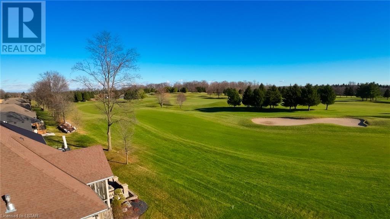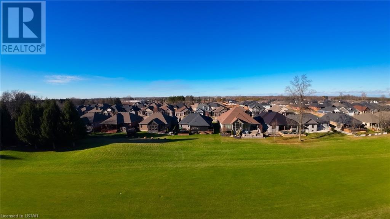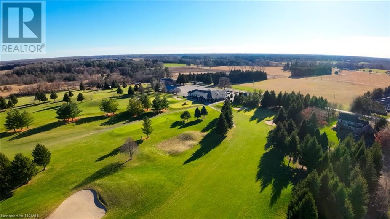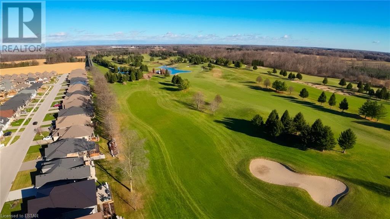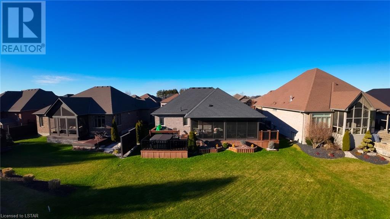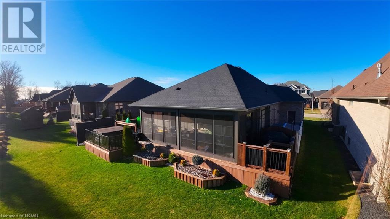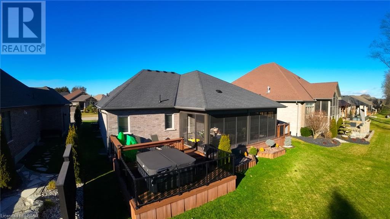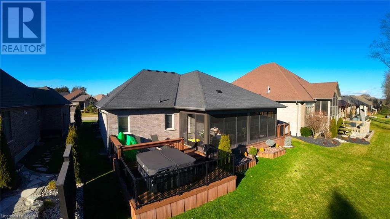4 Bedroom
3 Bathroom
2794
Bungalow
Fireplace
Central Air Conditioning
Forced Air
Lawn Sprinkler
$1,099,900
Discover Your Dream Home! Backing directly on to Caradoc Sands golf course, this luxurious bungalow with a 3-car garage guarantees a lifestyle you'll love. It's not just a home; it's an experience! Elegant Living: 4 bedrooms, 3 full baths, each a serene haven. The primary bedroom offers stunning views, ensuring peaceful relaxation. Entertain & Enjoy: A custom wet bar in the entertainment room promises memorable gatherings. Outdoor Charm: The 3-season sunroom and deck, with a gas fire pit, are perfect for any occasion. Relax in Style: Unwind in your Jacuzzi hot tub, a free retreat for rejuvenation. This home has too many upgrades to list, from epoxy garage floor, composite deck, leathered granite counter tops, in-ground sprinkler system connected to a sand point well for unlimited and free watering and much, much more! Let's connect so I can show you this beautiful home :) (id:19173)
Property Details
|
MLS® Number
|
40525496 |
|
Property Type
|
Single Family |
|
Amenities Near By
|
Golf Nearby |
|
Community Features
|
Quiet Area |
|
Features
|
Wet Bar, Sump Pump |
|
Parking Space Total
|
9 |
Building
|
Bathroom Total
|
3 |
|
Bedrooms Above Ground
|
2 |
|
Bedrooms Below Ground
|
2 |
|
Bedrooms Total
|
4 |
|
Appliances
|
Central Vacuum, Dishwasher, Dryer, Microwave, Refrigerator, Stove, Wet Bar, Washer, Hot Tub |
|
Architectural Style
|
Bungalow |
|
Basement Development
|
Finished |
|
Basement Type
|
Full (finished) |
|
Constructed Date
|
2017 |
|
Construction Style Attachment
|
Detached |
|
Cooling Type
|
Central Air Conditioning |
|
Exterior Finish
|
Brick |
|
Fireplace Fuel
|
Electric |
|
Fireplace Present
|
Yes |
|
Fireplace Total
|
1 |
|
Fireplace Type
|
Other - See Remarks |
|
Fixture
|
Ceiling Fans |
|
Foundation Type
|
Poured Concrete |
|
Heating Type
|
Forced Air |
|
Stories Total
|
1 |
|
Size Interior
|
2794 |
|
Type
|
House |
|
Utility Water
|
Municipal Water |
Parking
Land
|
Access Type
|
Road Access |
|
Acreage
|
No |
|
Land Amenities
|
Golf Nearby |
|
Landscape Features
|
Lawn Sprinkler |
|
Sewer
|
Municipal Sewage System |
|
Size Depth
|
120 Ft |
|
Size Frontage
|
63 Ft |
|
Size Total Text
|
Under 1/2 Acre |
|
Zoning Description
|
R1-h |
Rooms
| Level |
Type |
Length |
Width |
Dimensions |
|
Basement |
3pc Bathroom |
|
|
Measurements not available |
|
Basement |
Recreation Room |
|
|
27'1'' x 27'1'' |
|
Basement |
Bedroom |
|
|
13'4'' x 10'10'' |
|
Basement |
Bedroom |
|
|
13'4'' x 12'0'' |
|
Main Level |
Porch |
|
|
12'0'' x 24'0'' |
|
Main Level |
Laundry Room |
|
|
5'0'' x 6'9'' |
|
Main Level |
Dining Room |
|
|
11'10'' x 14'0'' |
|
Main Level |
Kitchen |
|
|
11'10'' x 13'3'' |
|
Main Level |
Living Room |
|
|
13'10'' x 27'3'' |
|
Main Level |
4pc Bathroom |
|
|
Measurements not available |
|
Main Level |
3pc Bathroom |
|
|
Measurements not available |
|
Main Level |
Primary Bedroom |
|
|
15'2'' x 14'0'' |
|
Main Level |
Bedroom |
|
|
12'5'' x 11'4'' |
https://www.realtor.ca/real-estate/26425915/39-collins-way-strathroy

