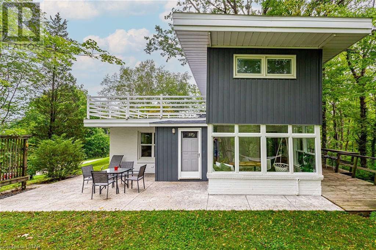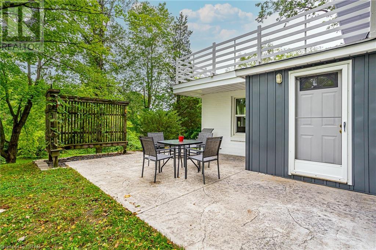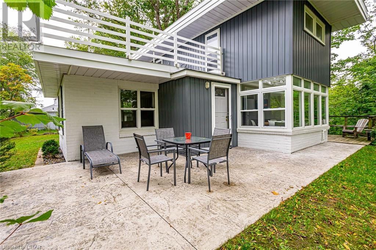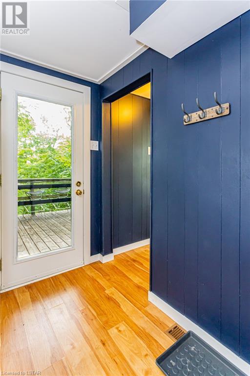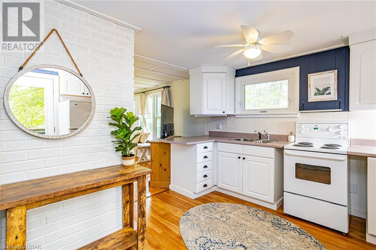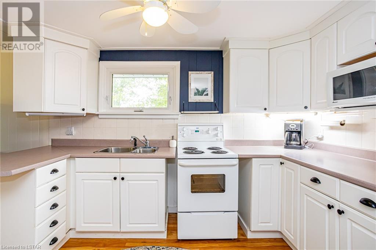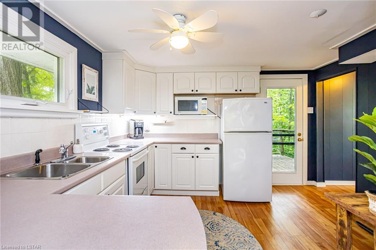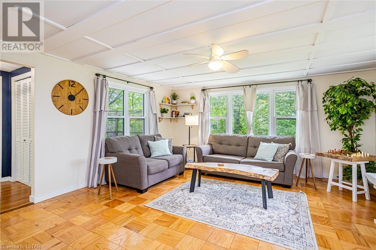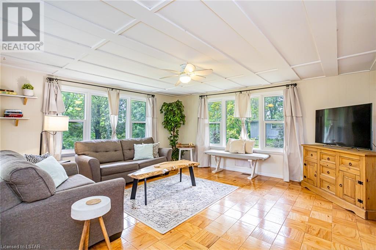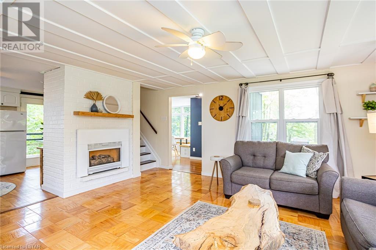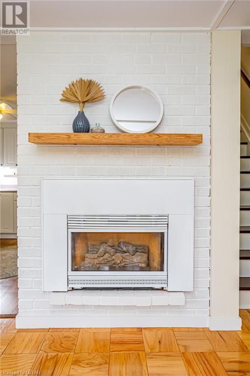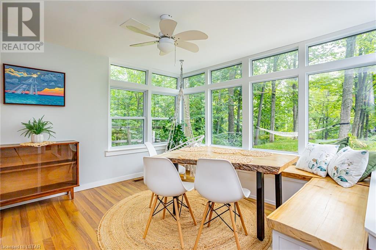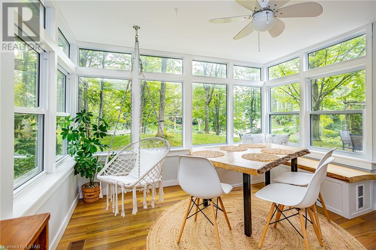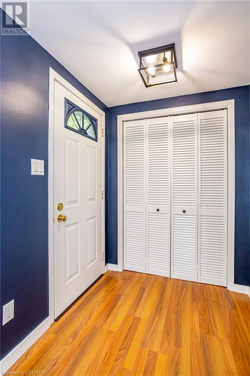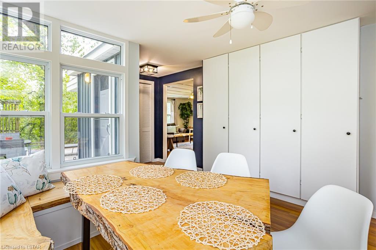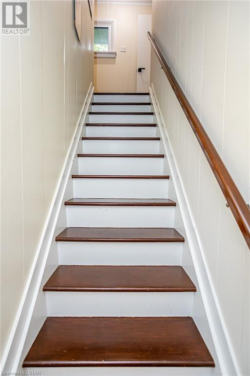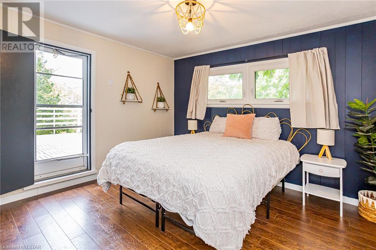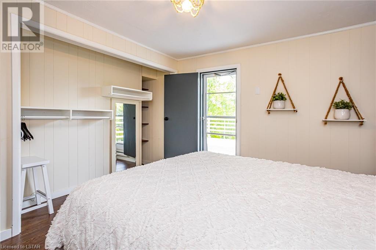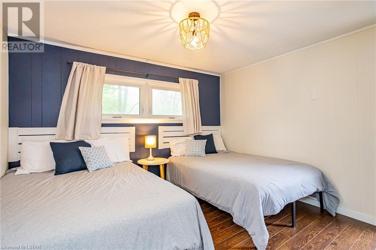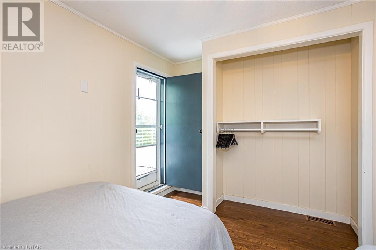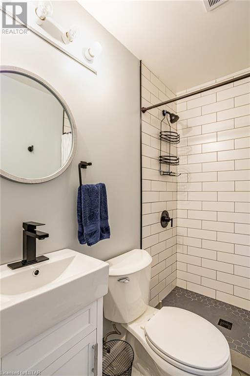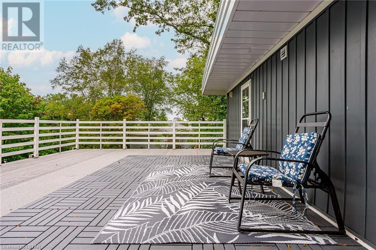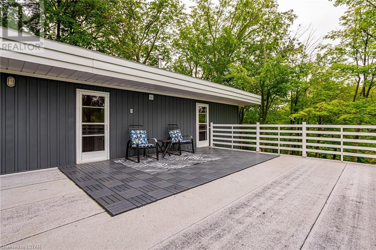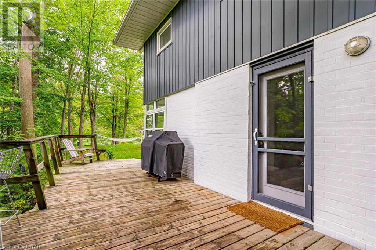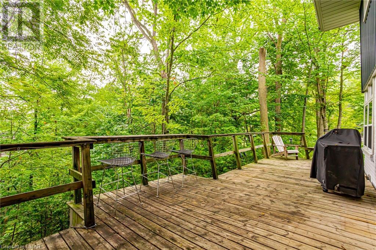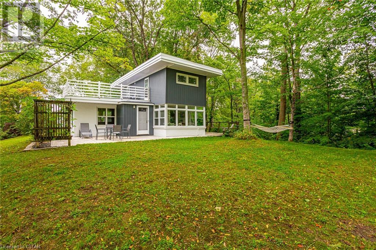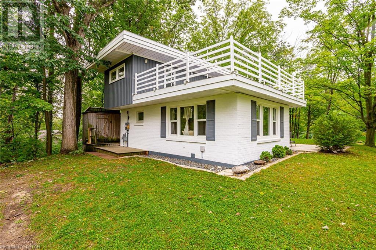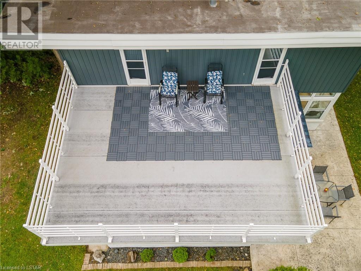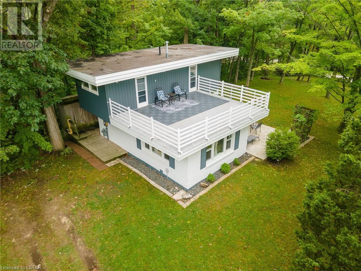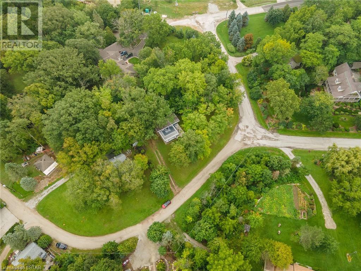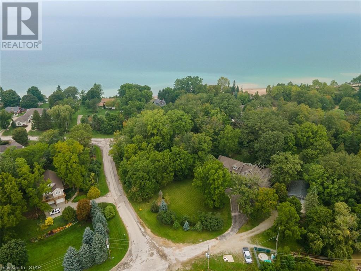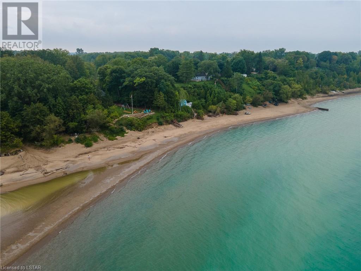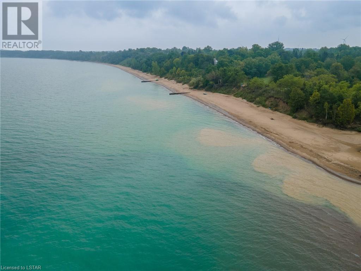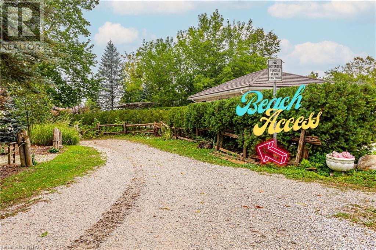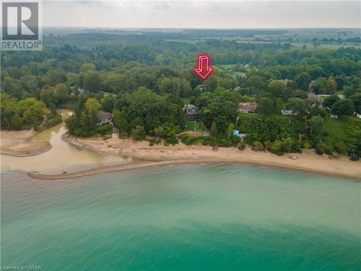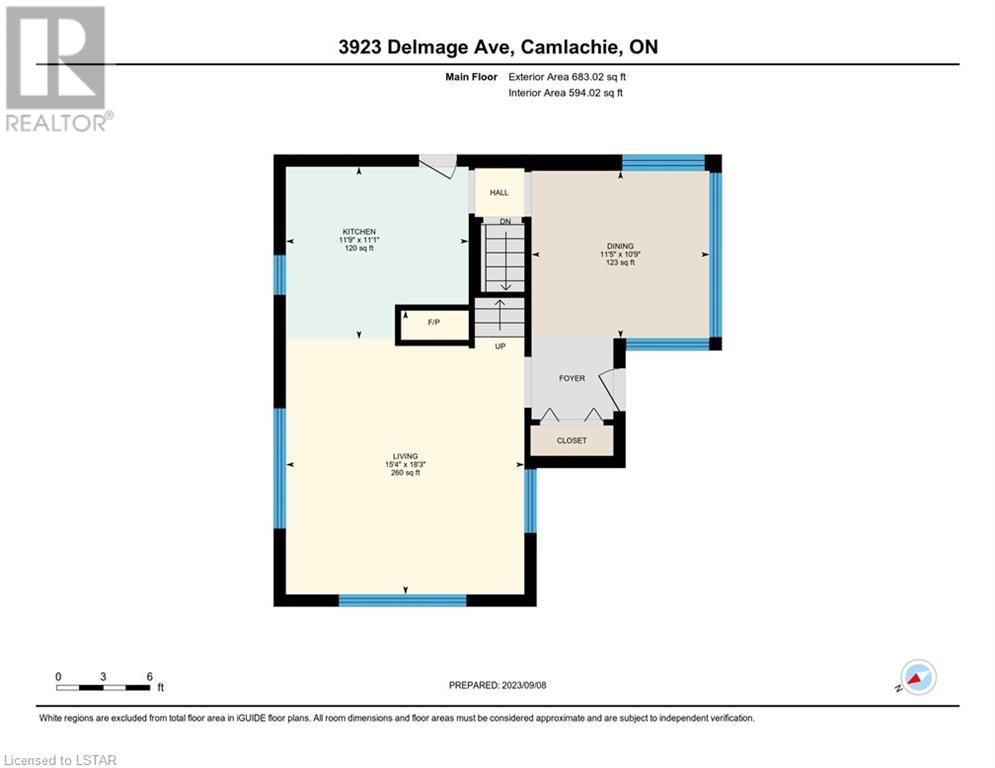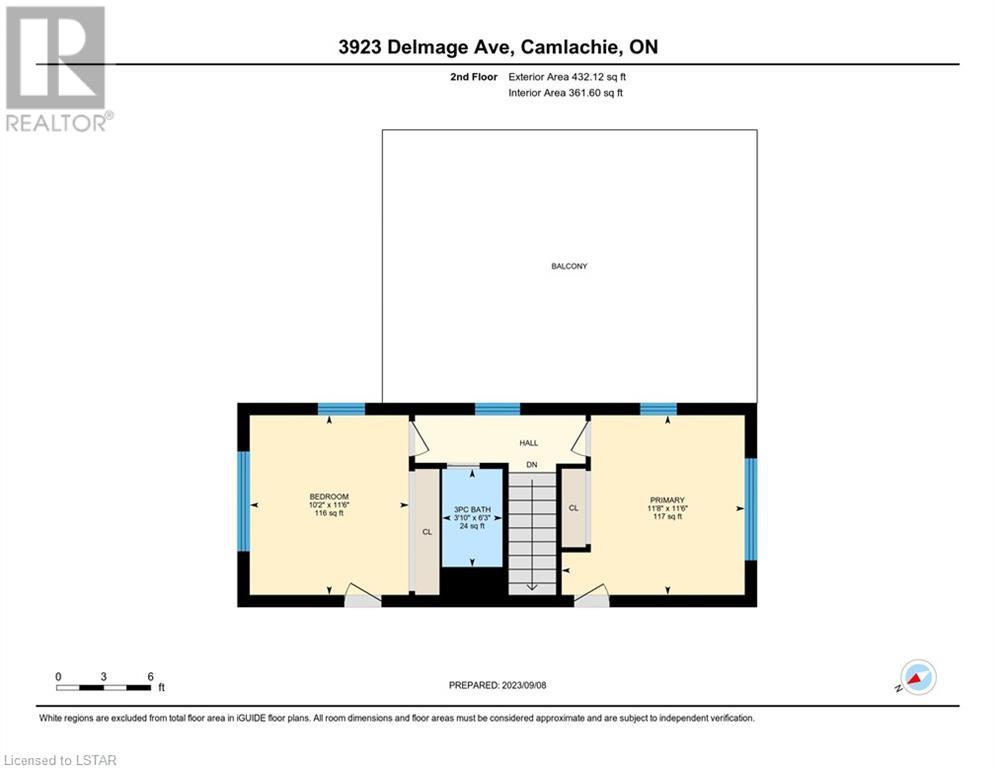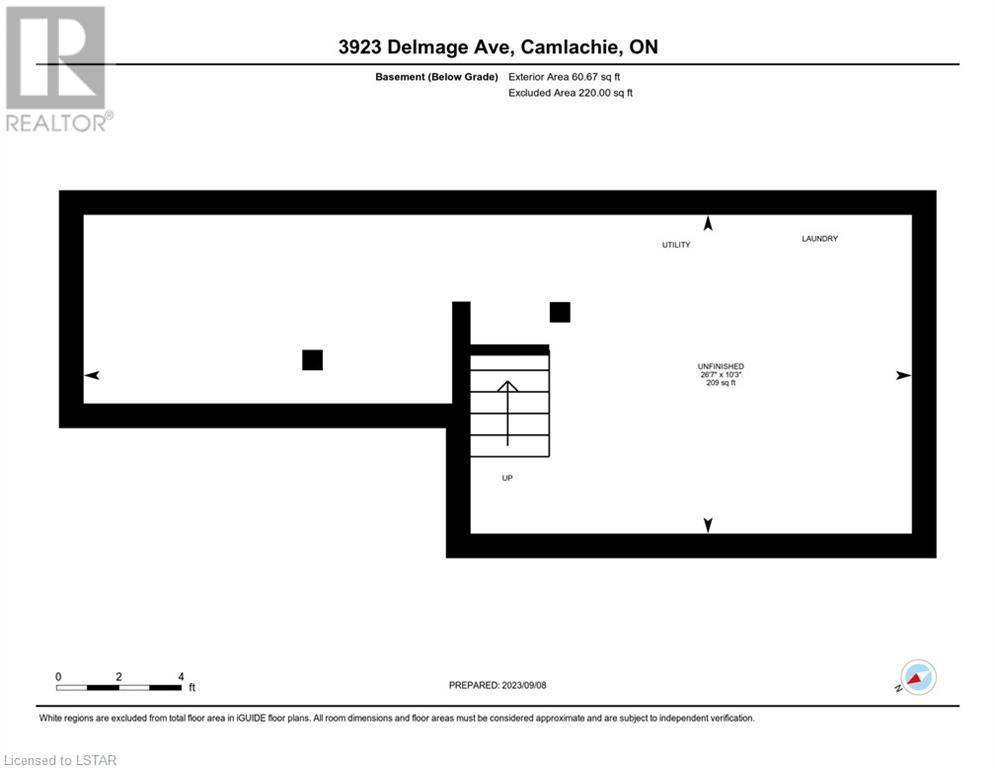2 Bedroom
1 Bathroom
1115
2 Level
Fireplace
None
Forced Air
$579,900
Welcome to 3923 Delmage Ave just steps away from Lake Huron. Come visit and see this stunning home situated on a large lot with no shortage of relaxing views. Start by sitting on the large stamped concrete front patio followed by enjoying the peaceful sounds of nature on the back deck overlooking the ravine. Finish off the evening on the second floor balcony catching a glimpse of the sunset. The outdoor living space would not be complete without an outdoor bathroom perfect for washing the sand off after the beach! Inside the home you find the same relaxing feel with a cozy kitchen, formal dining room and a family room with gas fireplace. The living spaces have large windows bringing a ton of natural light. On the second level you will find two good-sized bedrooms (sleeps 6) and a beautiful bathroom. No detail was spared in the design of the home. Upgrades include: Main bathroom (2022), furnace and duct work (2022), roof (2018 lower /2024 upper), owned hot water tank (2021) . Don't miss out on the opportunity to make this your next home! Book your showing today. (id:19173)
Property Details
|
MLS® Number
|
40547644 |
|
Property Type
|
Single Family |
|
Amenities Near By
|
Beach, Golf Nearby |
|
Features
|
Cul-de-sac |
|
Parking Space Total
|
2 |
Building
|
Bathroom Total
|
1 |
|
Bedrooms Above Ground
|
2 |
|
Bedrooms Total
|
2 |
|
Appliances
|
Dryer, Microwave, Refrigerator, Stove, Washer |
|
Architectural Style
|
2 Level |
|
Basement Development
|
Unfinished |
|
Basement Type
|
Partial (unfinished) |
|
Constructed Date
|
1965 |
|
Construction Style Attachment
|
Detached |
|
Cooling Type
|
None |
|
Exterior Finish
|
Brick, Vinyl Siding |
|
Fireplace Present
|
Yes |
|
Fireplace Total
|
1 |
|
Fixture
|
Ceiling Fans |
|
Heating Type
|
Forced Air |
|
Stories Total
|
2 |
|
Size Interior
|
1115 |
|
Type
|
House |
|
Utility Water
|
Municipal Water |
Land
|
Acreage
|
No |
|
Land Amenities
|
Beach, Golf Nearby |
|
Sewer
|
Municipal Sewage System |
|
Size Frontage
|
155 Ft |
|
Size Total Text
|
Under 1/2 Acre |
|
Zoning Description
|
Res |
Rooms
| Level |
Type |
Length |
Width |
Dimensions |
|
Second Level |
3pc Bathroom |
|
|
Measurements not available |
|
Second Level |
Bedroom |
|
|
11'8'' x 11'6'' |
|
Second Level |
Primary Bedroom |
|
|
11'6'' x 10'2'' |
|
Main Level |
Living Room |
|
|
18'3'' x 15'4'' |
|
Main Level |
Dining Room |
|
|
11'5'' x 10'9'' |
|
Main Level |
Kitchen |
|
|
11'9'' x 11'1'' |
https://www.realtor.ca/real-estate/26577765/3923-delmage-ave-avenue-plympton-wyoming

