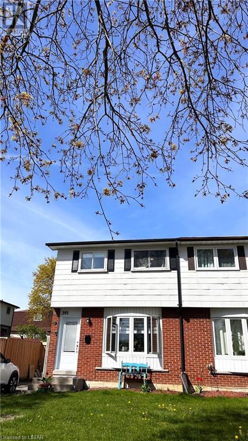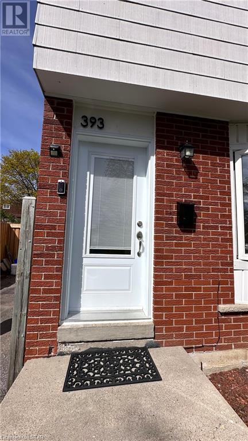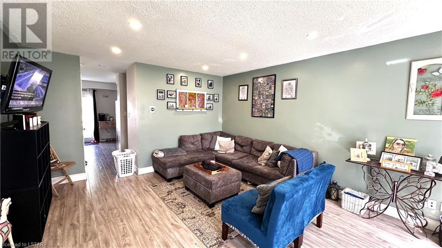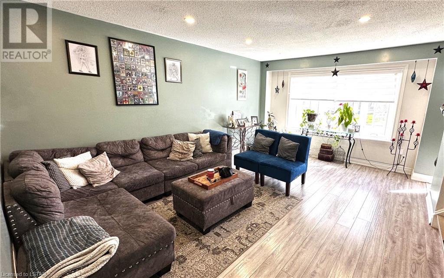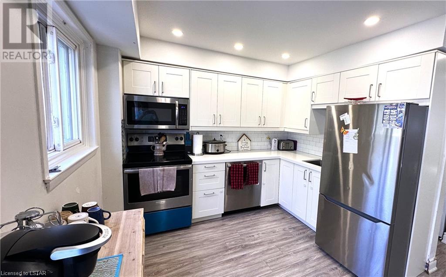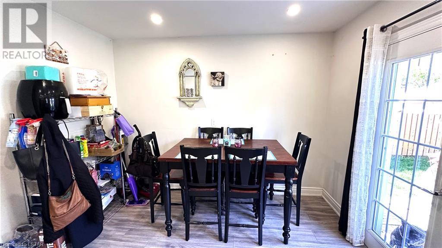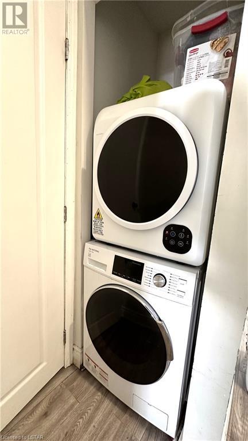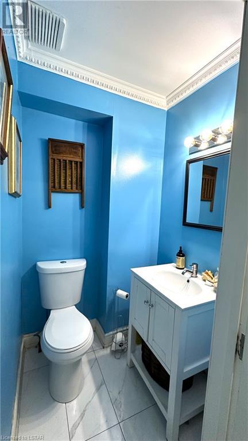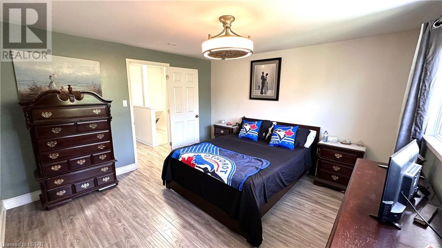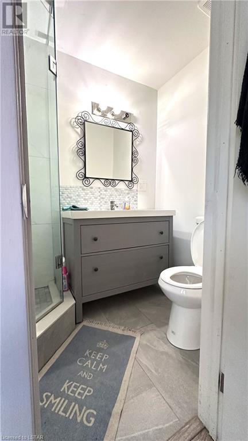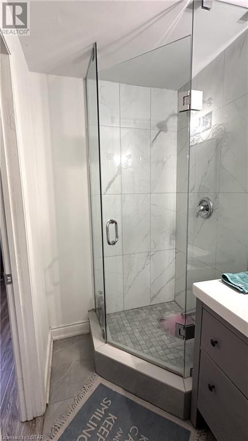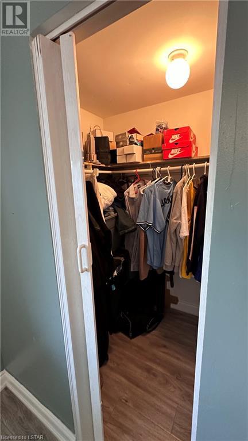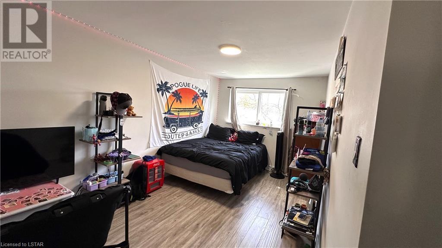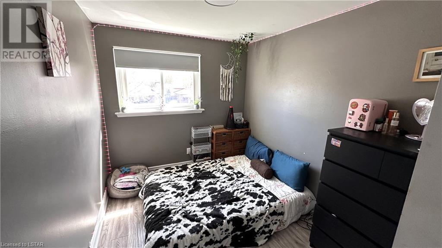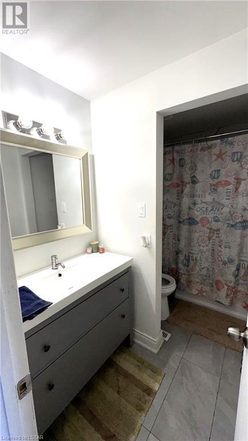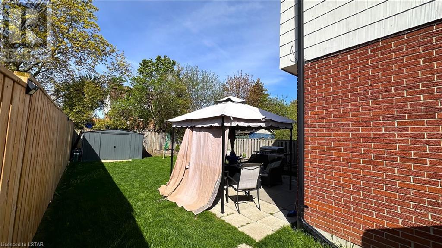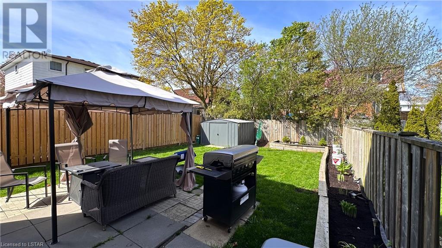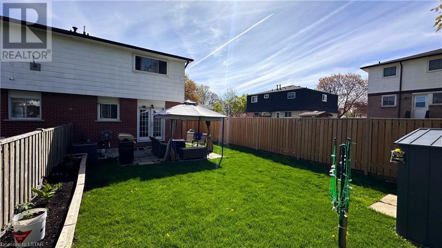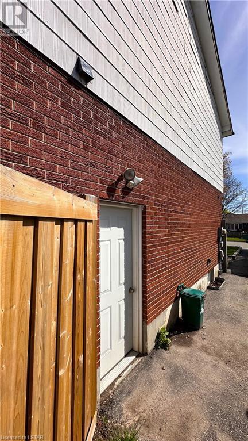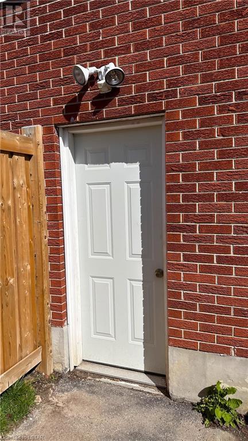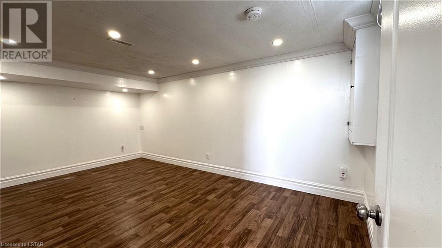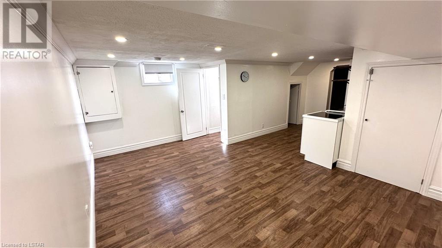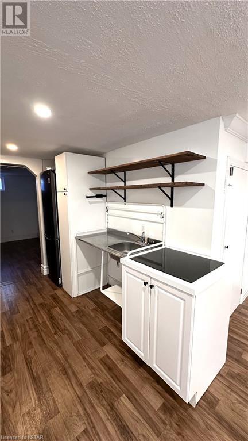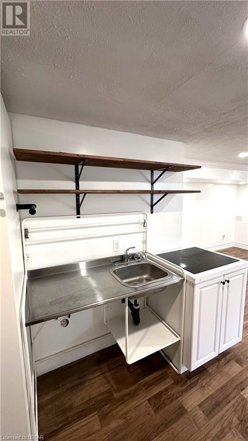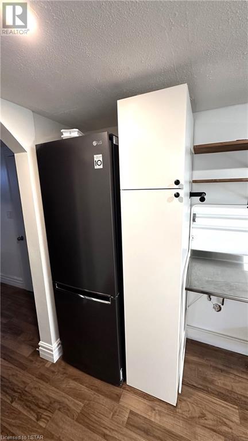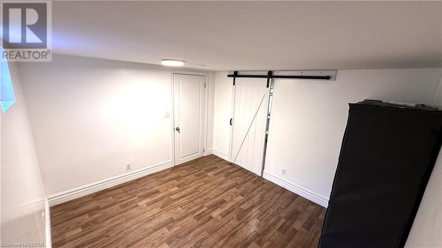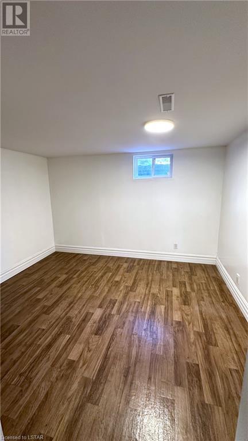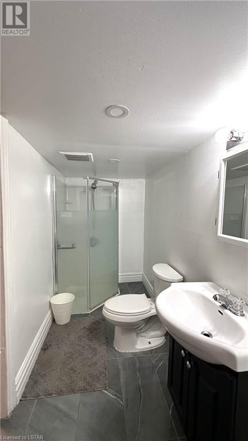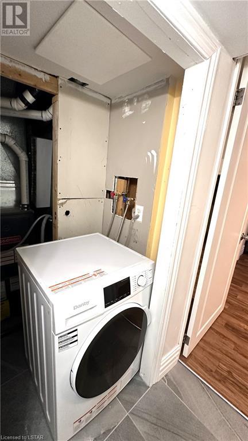4 Bedroom
4 Bathroom
1191
2 Level
Central Air Conditioning
Forced Air
$699,990
Beautiful 3+1 Bedroom Home with 3+1 Bathrooms, Ideal for Families or as a Mortgage Helper for the savvy investor! Enjoy the Convenience of Walking Distance to the Bus Stop and Nearby Amenities such as Parks, Schools, Groceries, Shopping, and Transit. The Basement Features a Separate Entrance, Bedroom, Bathroom, and A Full Suite Of Appliances, Providing Potential for Additional Income or an In-Law Suite. Only a 1 hr. 25 min Go Train Ride to Downtown Toronto. The Property Boasts an Amazing Backyard and is Carpet-Free. All Appliances Included! (id:19173)
Property Details
|
MLS® Number
|
40560204 |
|
Property Type
|
Single Family |
|
Amenities Near By
|
Park, Playground, Public Transit, Schools, Shopping |
|
Communication Type
|
High Speed Internet |
|
Community Features
|
Quiet Area, Community Centre |
|
Equipment Type
|
Rental Water Softener, Water Heater |
|
Features
|
Paved Driveway, In-law Suite |
|
Parking Space Total
|
4 |
|
Rental Equipment Type
|
Rental Water Softener, Water Heater |
Building
|
Bathroom Total
|
4 |
|
Bedrooms Above Ground
|
3 |
|
Bedrooms Below Ground
|
1 |
|
Bedrooms Total
|
4 |
|
Appliances
|
Dishwasher, Dryer, Refrigerator, Stove, Water Softener, Washer, Microwave Built-in, Hood Fan |
|
Architectural Style
|
2 Level |
|
Basement Development
|
Finished |
|
Basement Type
|
Full (finished) |
|
Constructed Date
|
1970 |
|
Construction Style Attachment
|
Semi-detached |
|
Cooling Type
|
Central Air Conditioning |
|
Exterior Finish
|
Aluminum Siding, Brick |
|
Fire Protection
|
Smoke Detectors |
|
Half Bath Total
|
1 |
|
Heating Fuel
|
Natural Gas |
|
Heating Type
|
Forced Air |
|
Stories Total
|
2 |
|
Size Interior
|
1191 |
|
Type
|
House |
|
Utility Water
|
Municipal Water |
Land
|
Access Type
|
Highway Access, Highway Nearby, Rail Access |
|
Acreage
|
No |
|
Land Amenities
|
Park, Playground, Public Transit, Schools, Shopping |
|
Sewer
|
Municipal Sewage System |
|
Size Depth
|
104 Ft |
|
Size Frontage
|
29 Ft |
|
Size Total Text
|
Under 1/2 Acre |
|
Zoning Description
|
R2 |
Rooms
| Level |
Type |
Length |
Width |
Dimensions |
|
Second Level |
3pc Bathroom |
|
|
Measurements not available |
|
Second Level |
4pc Bathroom |
|
|
Measurements not available |
|
Second Level |
Bedroom |
|
|
7'12'' x 11'12'' |
|
Second Level |
Bedroom |
|
|
9'12'' x 14'12'' |
|
Second Level |
Primary Bedroom |
|
|
12'12'' x 11'12'' |
|
Basement |
3pc Bathroom |
|
|
Measurements not available |
|
Basement |
Bedroom |
|
|
11'12'' x 10'9'' |
|
Basement |
Recreation Room |
|
|
17'12'' x 12'12'' |
|
Main Level |
2pc Bathroom |
|
|
Measurements not available |
|
Main Level |
Breakfast |
|
|
9'12'' x 8'12'' |
|
Main Level |
Kitchen |
|
|
9'12'' x 8'12'' |
|
Main Level |
Living Room |
|
|
13'12'' x 17'12'' |
Utilities
|
Electricity
|
Available |
|
Natural Gas
|
Available |
https://www.realtor.ca/real-estate/26862520/393-vancouver-crescent-oshawa

