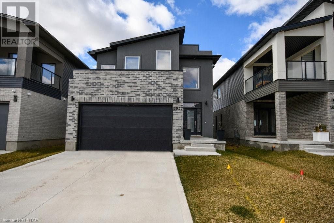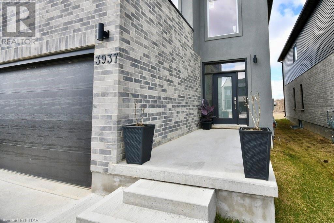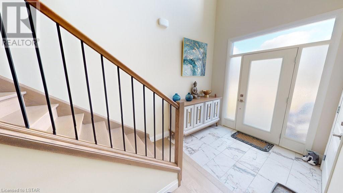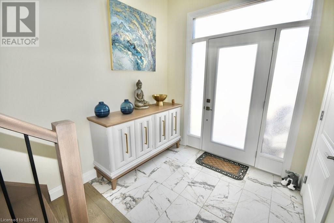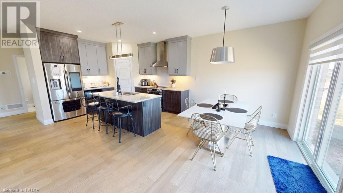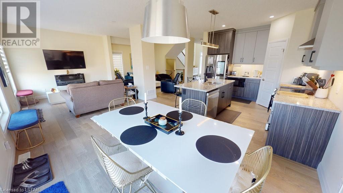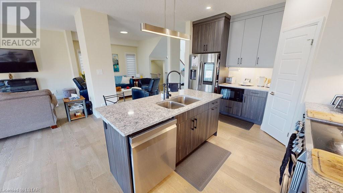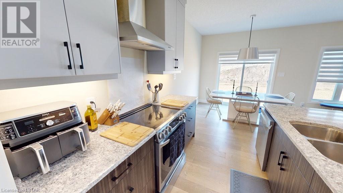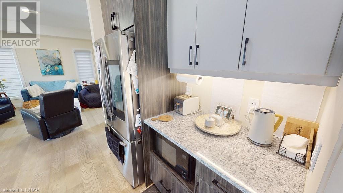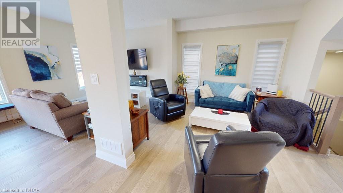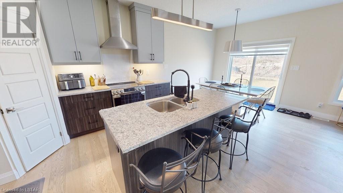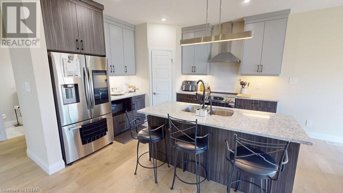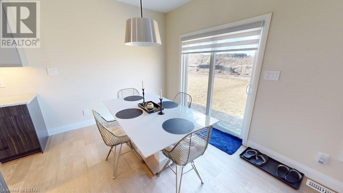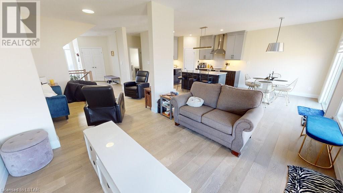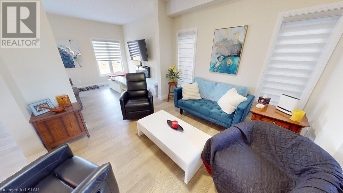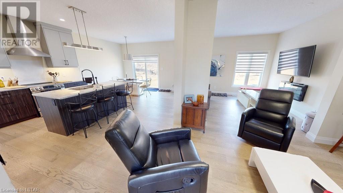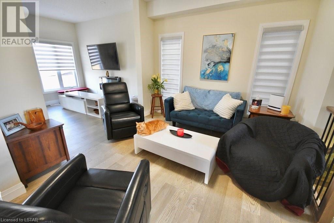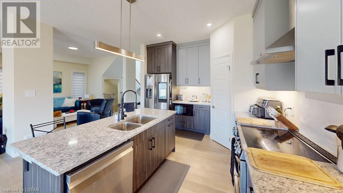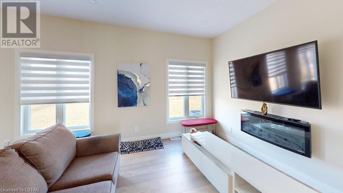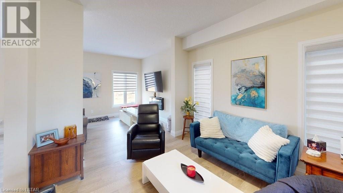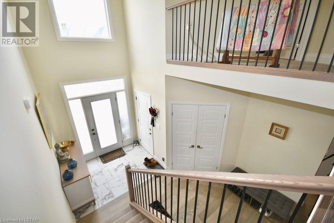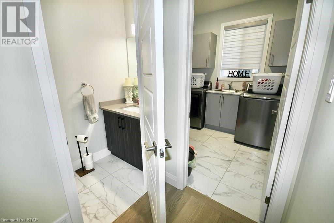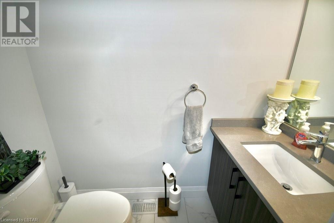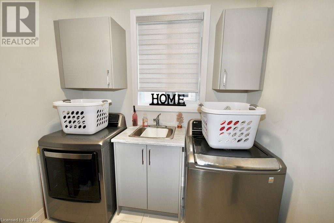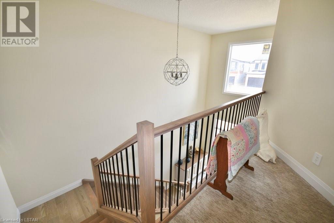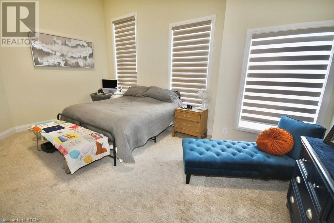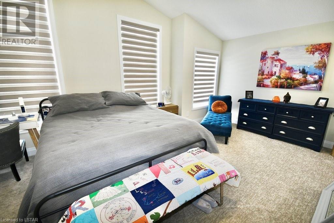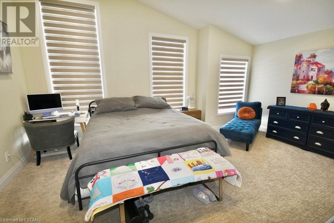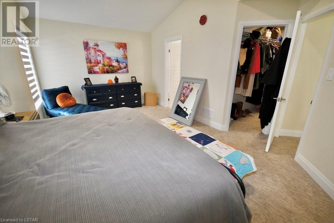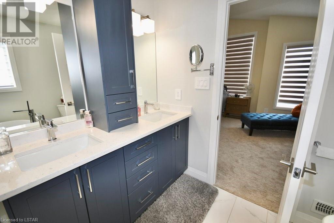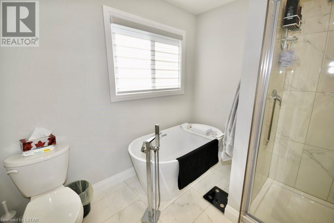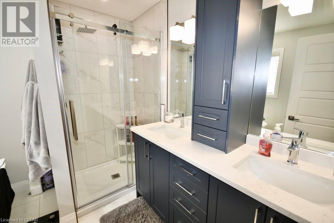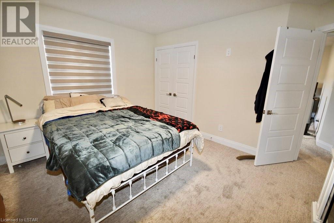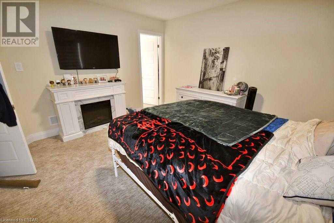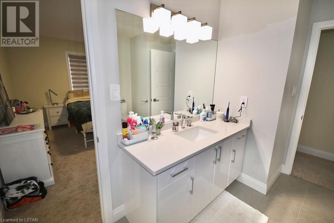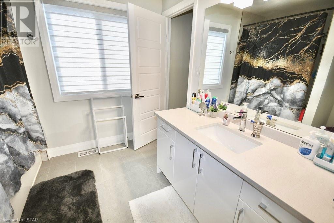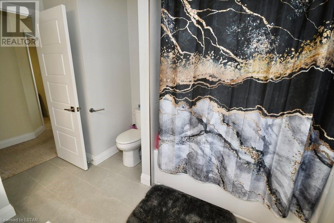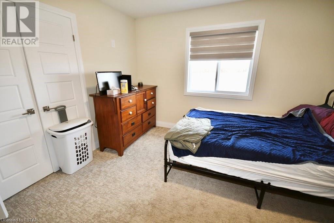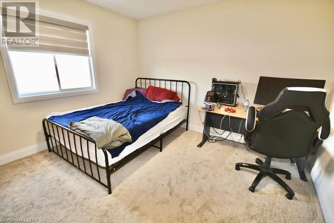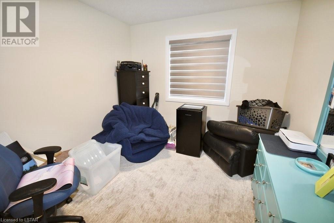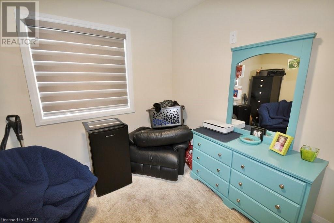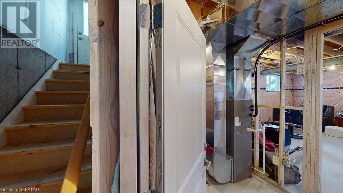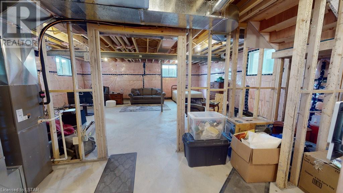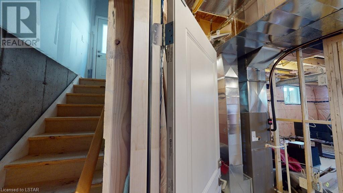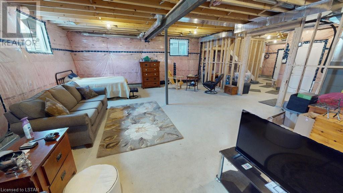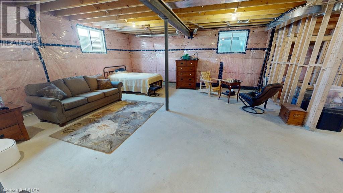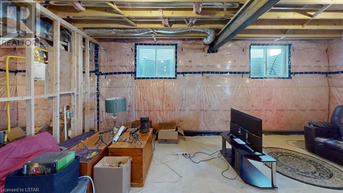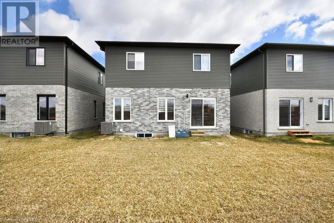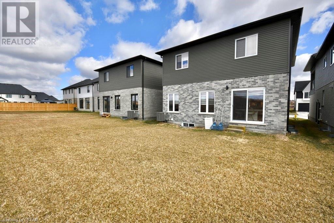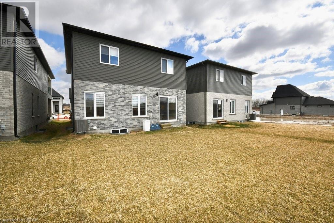4 Bedroom
3 Bathroom
2135
2 Level
Central Air Conditioning
Forced Air
$999,990
Welcome to this beautiful home located in a sought after neighbourhood. Amazing 2-storey, 4-bedroom, 2.5 bathroom with contemporary design, exuding exceptional curb appeal and close to 401 & 402 highway. Step The main floor features an inviting open-concept living room featuring gas fireplace. The kitchen is a highlight, equipped with quartz island, high-quality stainless steel appliances, modern light fixtures, and concealed walk-in pantry seamlessly integrated into the cabinetry, while main floor laundry and a convenient 2-piece bathroom complete this level. Venturing to the upper level, you'll find 4 generously sized bedrooms. The primary suite is particularly luxurious, boasting private walk-in closets and double vanity ensuite with freestanding tub. This home is rented and a min 24hrs notice is required for viewing. The tenant might be present during viewing. (id:19173)
Property Details
|
MLS® Number
|
40564954 |
|
Property Type
|
Single Family |
|
Amenities Near By
|
Hospital, Park, Place Of Worship, Playground, Public Transit, Schools, Shopping, Ski Area |
|
Parking Space Total
|
6 |
Building
|
Bathroom Total
|
3 |
|
Bedrooms Above Ground
|
4 |
|
Bedrooms Total
|
4 |
|
Appliances
|
Dishwasher, Refrigerator, Washer, Hood Fan |
|
Architectural Style
|
2 Level |
|
Basement Development
|
Unfinished |
|
Basement Type
|
Full (unfinished) |
|
Construction Style Attachment
|
Detached |
|
Cooling Type
|
Central Air Conditioning |
|
Exterior Finish
|
Brick, Stucco |
|
Foundation Type
|
Poured Concrete |
|
Half Bath Total
|
1 |
|
Heating Fuel
|
Natural Gas |
|
Heating Type
|
Forced Air |
|
Stories Total
|
2 |
|
Size Interior
|
2135 |
|
Type
|
House |
|
Utility Water
|
Municipal Water |
Parking
Land
|
Acreage
|
No |
|
Land Amenities
|
Hospital, Park, Place Of Worship, Playground, Public Transit, Schools, Shopping, Ski Area |
|
Sewer
|
Municipal Sewage System |
|
Size Depth
|
112 Ft |
|
Size Frontage
|
36 Ft |
|
Size Total Text
|
Under 1/2 Acre |
|
Zoning Description
|
R1-3(7) |
Rooms
| Level |
Type |
Length |
Width |
Dimensions |
|
Second Level |
3pc Bathroom |
|
|
Measurements not available |
|
Second Level |
5pc Bathroom |
|
|
Measurements not available |
|
Second Level |
Bedroom |
|
|
10'0'' x 16'0'' |
|
Second Level |
Bedroom |
|
|
12'10'' x 12'0'' |
|
Second Level |
Bedroom |
|
|
12'2'' x 13'10'' |
|
Second Level |
Bedroom |
|
|
18'4'' x 12'10'' |
|
Main Level |
2pc Bathroom |
|
|
Measurements not available |
|
Main Level |
Laundry Room |
|
|
6'10'' x 6'11'' |
|
Main Level |
Dining Room |
|
|
10'7'' x 10'6'' |
|
Main Level |
Family Room |
|
|
11'0'' x 15'9'' |
|
Main Level |
Breakfast |
|
|
11'0'' x 10'6'' |
|
Main Level |
Kitchen |
|
|
11'8'' x 10'6'' |
|
Main Level |
Foyer |
|
|
7'9'' x 7'9'' |
https://www.realtor.ca/real-estate/26693868/3937-campbell-street-n-london

