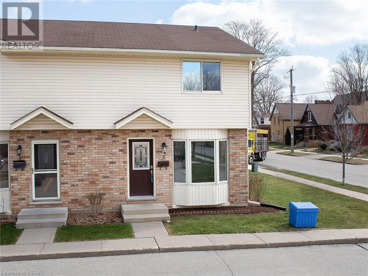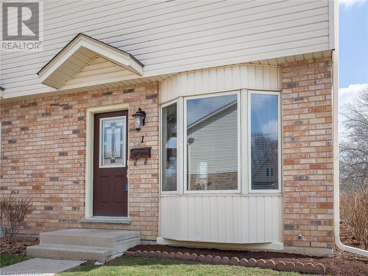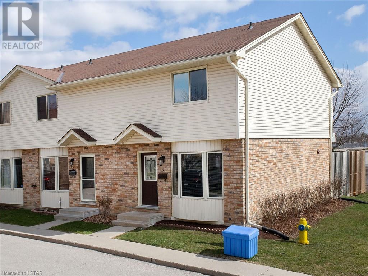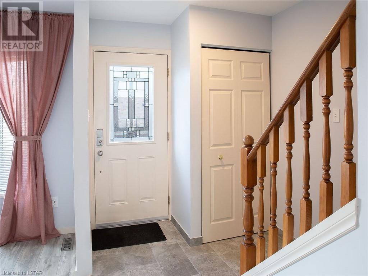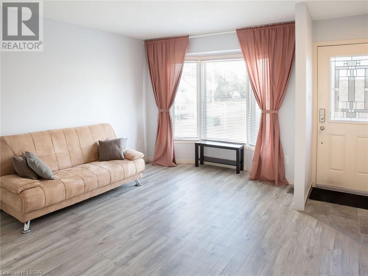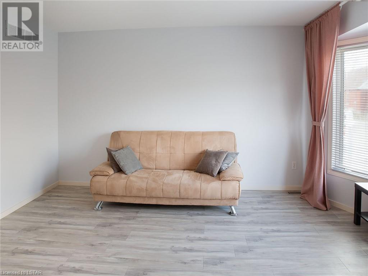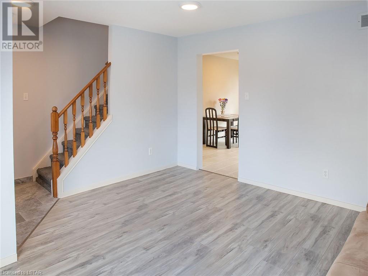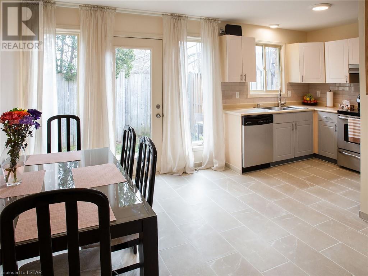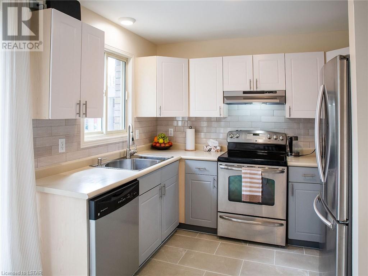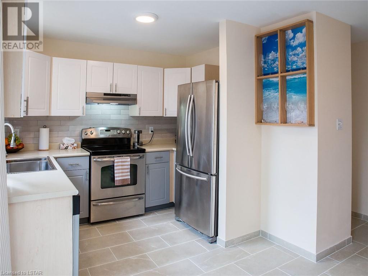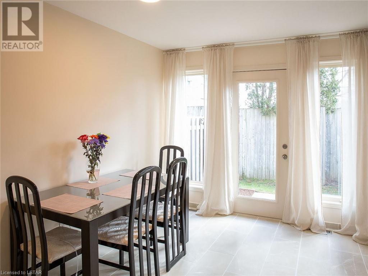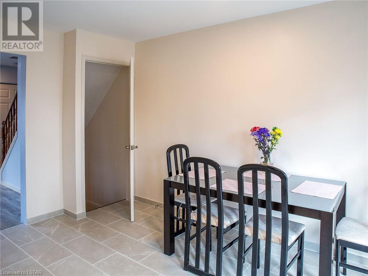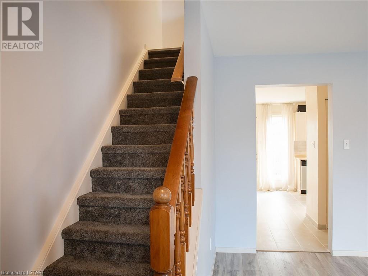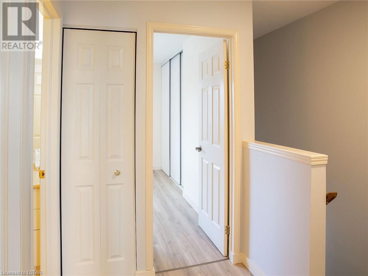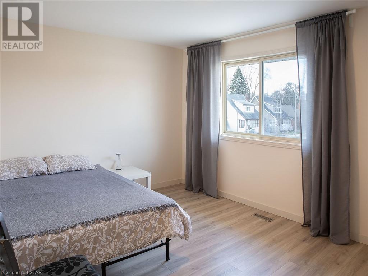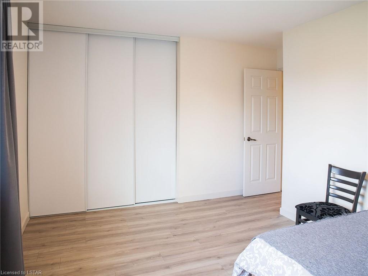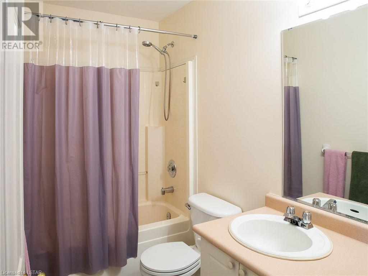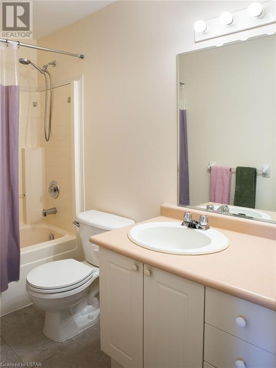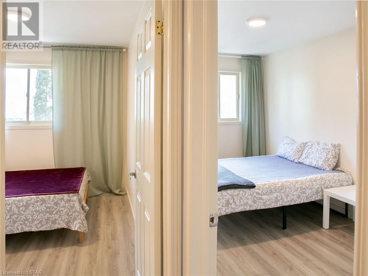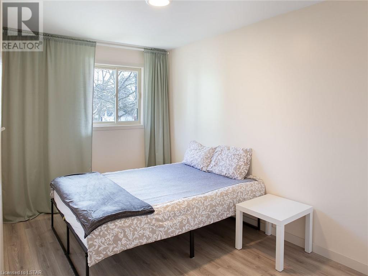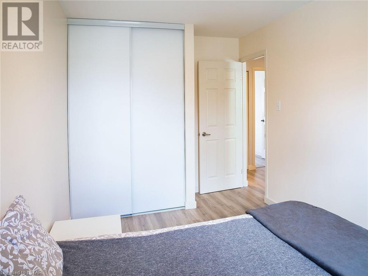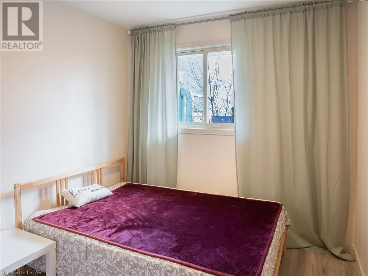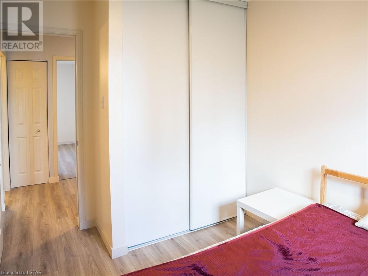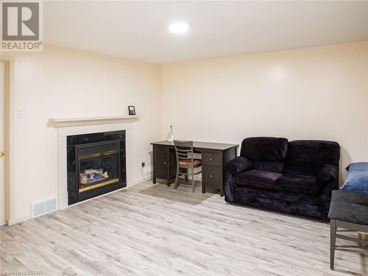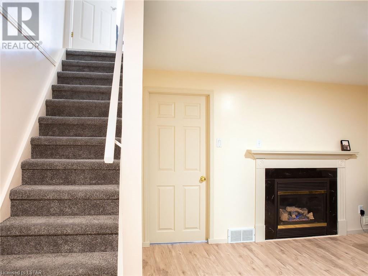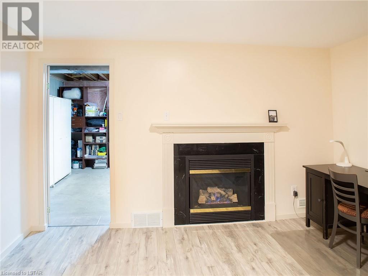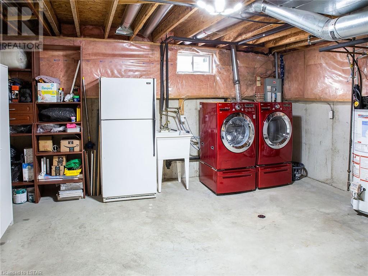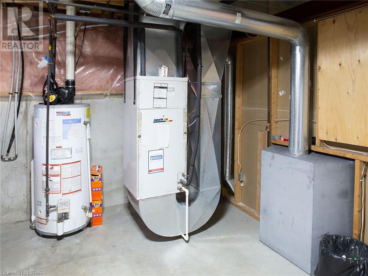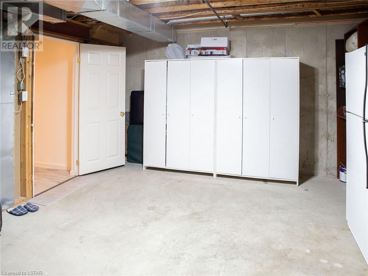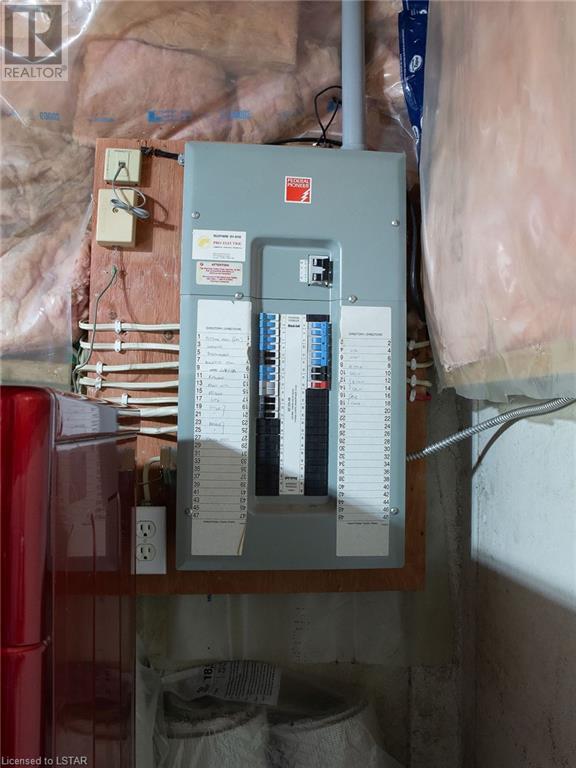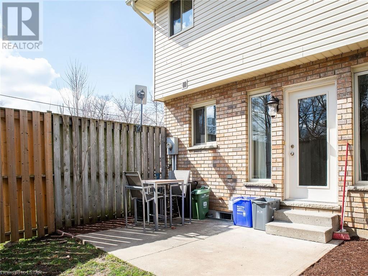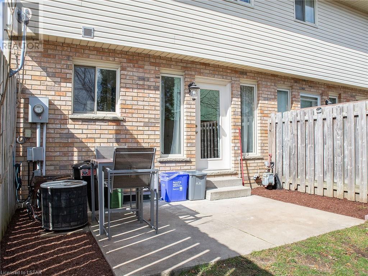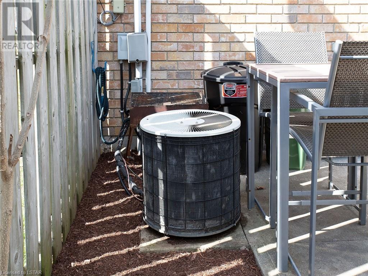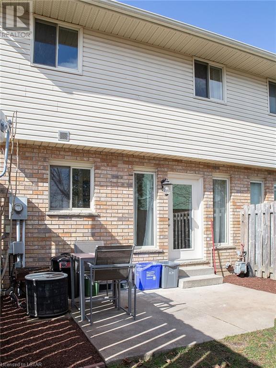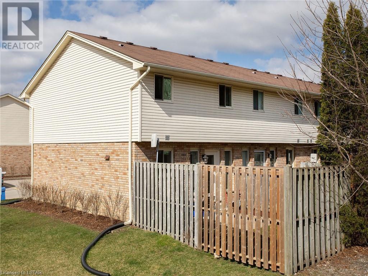40 Burslem Street Unit# 1 London, Ontario N5W 2V7
$434,900Maintenance, Insurance, Landscaping, Property Management, Parking
$282 Monthly
Maintenance, Insurance, Landscaping, Property Management, Parking
$282 MonthlyImpeccably maintained!!! End unit!! Don't miss! 2 storey townhouse situated in a well maintained & high demand complex. Features include a spacious layout, living room with lots of natural light, large kitchen with stainless steel appliances & a door to a private patio, huge master bedroom, lower family room with gas fireplace, lots of storage, 5 appliances including high end washer & dryer. All window coverings included. Updates include new flooring & paint throughout, new closet doors & more. Conveniently located to all amenities including transit, shopping, restaurants, schools, churches, parks. Designated parking spot plus lots of visitor parking in complex & street parking nearby. (id:19173)
Property Details
| MLS® Number | 40571092 |
| Property Type | Single Family |
| Amenities Near By | Playground, Public Transit, Schools, Shopping |
| Equipment Type | None |
| Features | Balcony, Paved Driveway |
| Parking Space Total | 1 |
| Rental Equipment Type | None |
Building
| Bathroom Total | 2 |
| Bedrooms Above Ground | 3 |
| Bedrooms Total | 3 |
| Appliances | Dishwasher, Dryer, Refrigerator, Stove, Washer, Hood Fan, Window Coverings |
| Architectural Style | 2 Level |
| Basement Development | Partially Finished |
| Basement Type | Full (partially Finished) |
| Constructed Date | 1997 |
| Construction Style Attachment | Attached |
| Cooling Type | Central Air Conditioning |
| Exterior Finish | Brick, Vinyl Siding |
| Fire Protection | Smoke Detectors |
| Fireplace Present | Yes |
| Fireplace Total | 1 |
| Fireplace Type | Insert |
| Half Bath Total | 1 |
| Heating Fuel | Natural Gas |
| Heating Type | Forced Air |
| Stories Total | 2 |
| Size Interior | 1425 |
| Type | Row / Townhouse |
| Utility Water | Municipal Water |
Parking
| Visitor Parking |
Land
| Access Type | Road Access |
| Acreage | No |
| Land Amenities | Playground, Public Transit, Schools, Shopping |
| Sewer | Municipal Sewage System |
| Zoning Description | R5-2(4) |
Rooms
| Level | Type | Length | Width | Dimensions |
|---|---|---|---|---|
| Second Level | 4pc Bathroom | 8'6'' x 5'0'' | ||
| Second Level | Bedroom | 10'8'' x 8'8'' | ||
| Second Level | Bedroom | 12'0'' x 8'8'' | ||
| Second Level | Primary Bedroom | 15'4'' x 11'0'' | ||
| Lower Level | Laundry Room | 9'0'' x 7'0'' | ||
| Lower Level | Utility Room | 9'0'' x 7'0'' | ||
| Lower Level | Storage | 14'0'' x 8'0'' | ||
| Lower Level | Family Room | 13'2'' x 12'6'' | ||
| Main Level | 2pc Bathroom | 6'0'' x 4'4'' | ||
| Main Level | Dining Room | 14'4'' x 9'9'' | ||
| Main Level | Kitchen | 9'7'' x 8'0'' | ||
| Main Level | Living Room | 14'4'' x 13'5'' |
Utilities
| Electricity | Available |
| Natural Gas | Available |
https://www.realtor.ca/real-estate/26745838/40-burslem-street-unit-1-london

