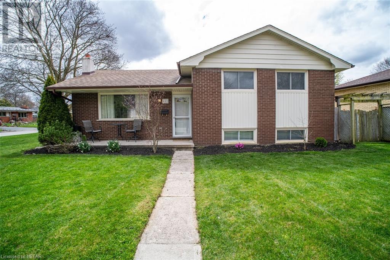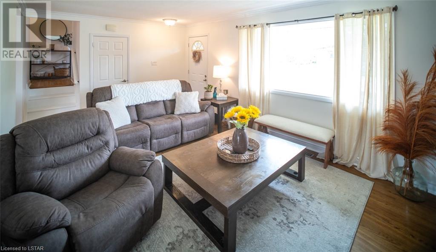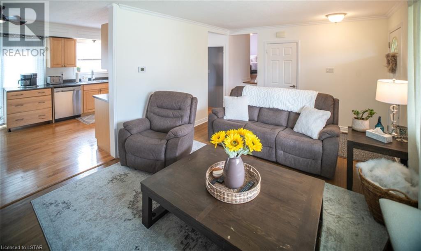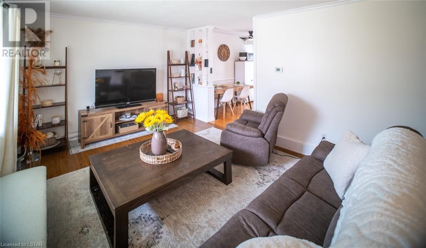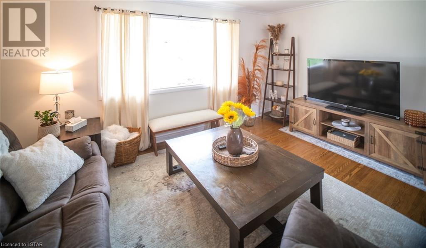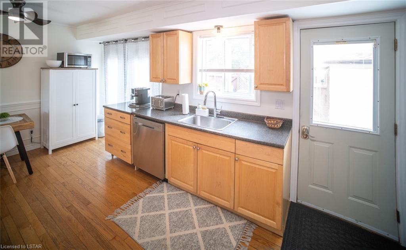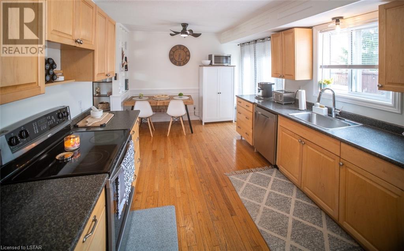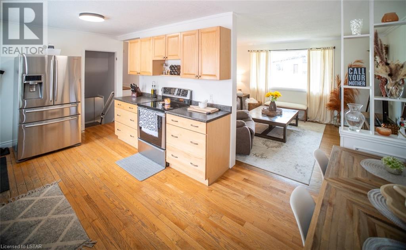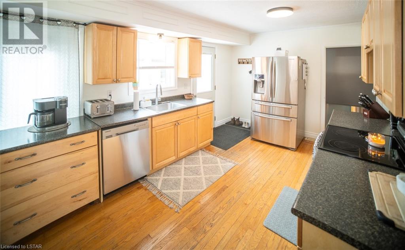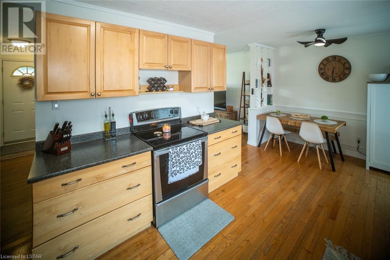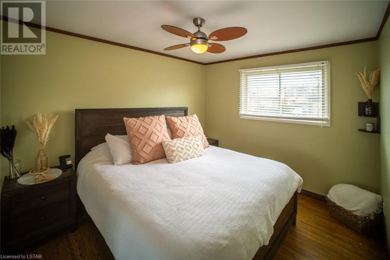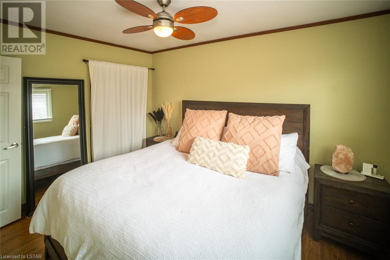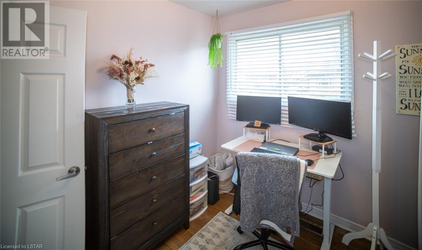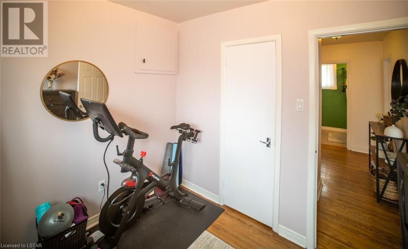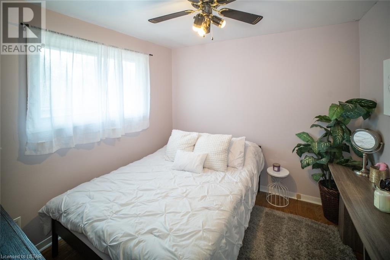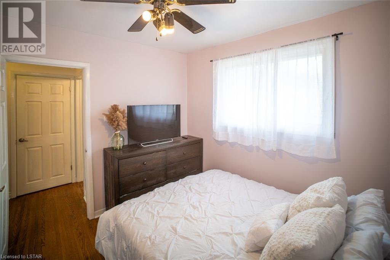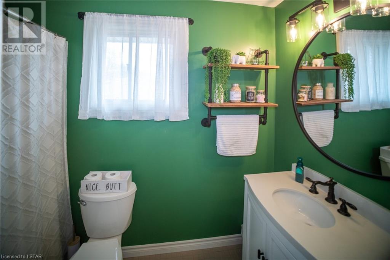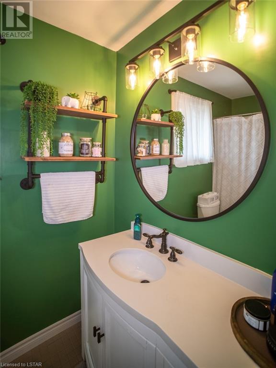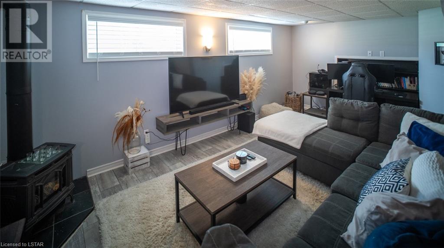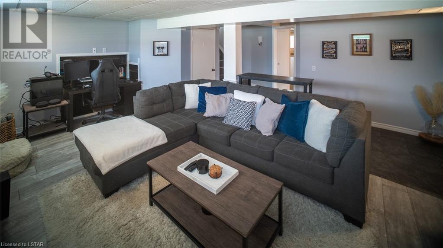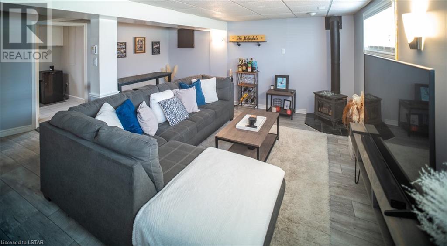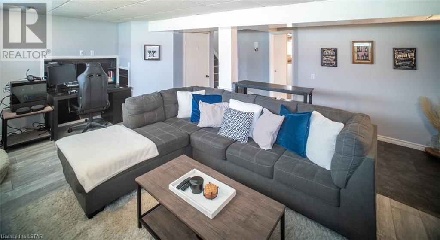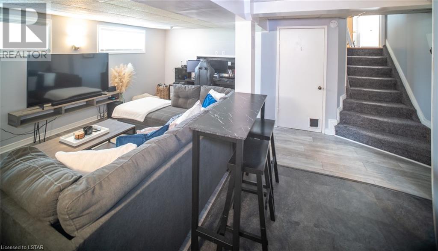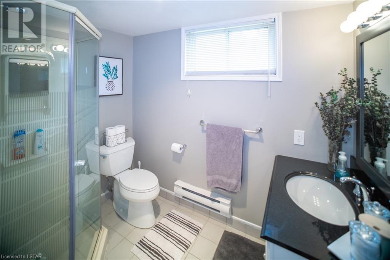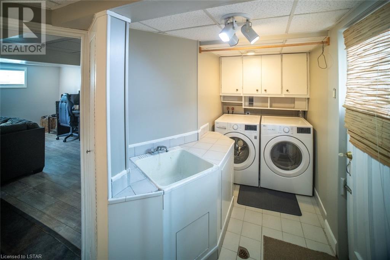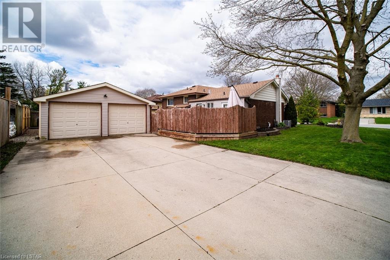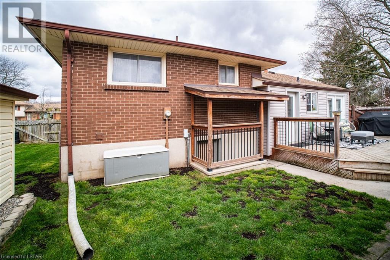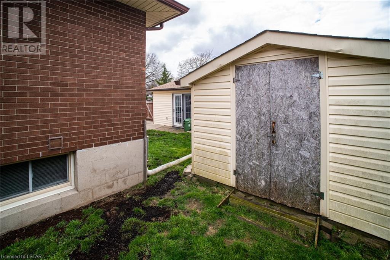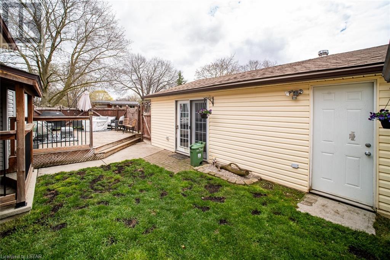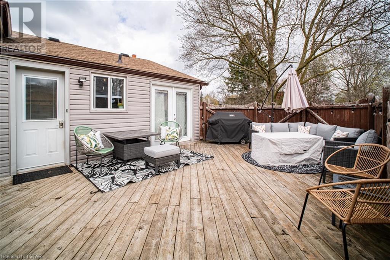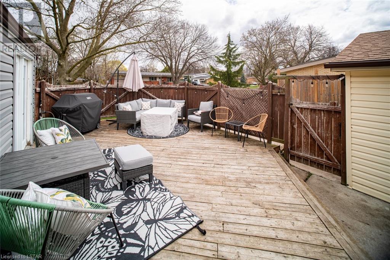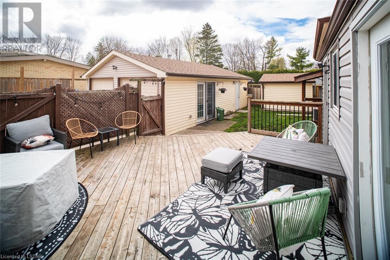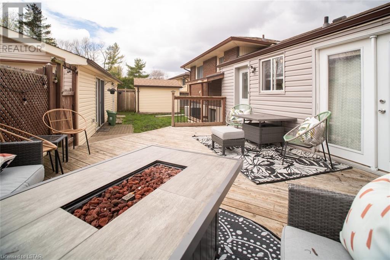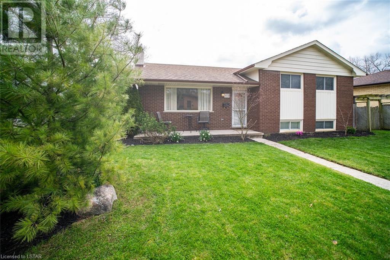3 Bedroom
2 Bathroom
1350
Fireplace
Central Air Conditioning
Forced Air
Landscaped
$624,900
Welcome home to 412 Regal Drive. Very nice corner lot side split in a quiet mature neighbourhood. This home includes 3 bedroom and 2 full bathrooms. Outside is a nice detached double car garage with additional 10’x21 workshop attached. Large concrete driveway with ample parking and big back private deck patio great for entertaining. Roof for home and both sheds/shops replaced in 2016 as well as furnace/AC in 2022. Inside you will find a bright open layout on the main floor with lots of natural light. Downstairs is a large living area with a cozy gas fireplace and a walk out to the back deck. Almost entire home has been freshly painted and all appliances are included. (id:19173)
Property Details
|
MLS® Number
|
40574779 |
|
Property Type
|
Single Family |
|
Amenities Near By
|
Park, Schools, Shopping |
|
Community Features
|
Quiet Area |
|
Parking Space Total
|
6 |
|
Structure
|
Shed |
Building
|
Bathroom Total
|
2 |
|
Bedrooms Above Ground
|
3 |
|
Bedrooms Total
|
3 |
|
Appliances
|
Dishwasher, Dryer, Refrigerator, Stove, Washer |
|
Basement Development
|
Finished |
|
Basement Type
|
Full (finished) |
|
Construction Style Attachment
|
Detached |
|
Cooling Type
|
Central Air Conditioning |
|
Exterior Finish
|
Brick, Vinyl Siding |
|
Fireplace Present
|
Yes |
|
Fireplace Total
|
1 |
|
Foundation Type
|
Block |
|
Heating Fuel
|
Natural Gas |
|
Heating Type
|
Forced Air |
|
Size Interior
|
1350 |
|
Type
|
House |
|
Utility Water
|
Municipal Water |
Parking
Land
|
Access Type
|
Road Access |
|
Acreage
|
No |
|
Fence Type
|
Fence |
|
Land Amenities
|
Park, Schools, Shopping |
|
Landscape Features
|
Landscaped |
|
Sewer
|
Municipal Sewage System |
|
Size Depth
|
90 Ft |
|
Size Frontage
|
70 Ft |
|
Size Total Text
|
Under 1/2 Acre |
|
Zoning Description
|
R1-6 |
Rooms
| Level |
Type |
Length |
Width |
Dimensions |
|
Second Level |
Bedroom |
|
|
9'0'' x 9'0'' |
|
Second Level |
Bedroom |
|
|
8'11'' x 8'6'' |
|
Second Level |
Primary Bedroom |
|
|
12'4'' x 9'11'' |
|
Second Level |
4pc Bathroom |
|
|
Measurements not available |
|
Lower Level |
3pc Bathroom |
|
|
Measurements not available |
|
Lower Level |
Laundry Room |
|
|
11'6'' x 4'10'' |
|
Lower Level |
Recreation Room |
|
|
16'4'' x 15'10'' |
|
Main Level |
Living Room |
|
|
17'2'' x 11'11'' |
|
Main Level |
Kitchen |
|
|
19'2'' x 9'5'' |
Utilities
|
Electricity
|
Available |
|
Natural Gas
|
Available |
https://www.realtor.ca/real-estate/26781994/412-regal-drive-london

