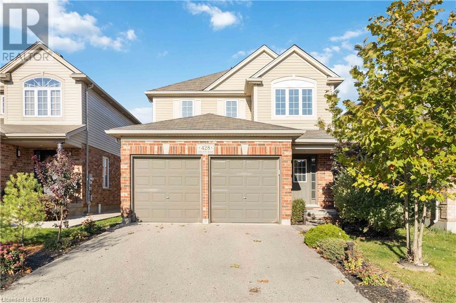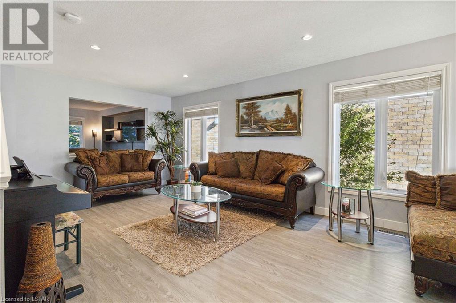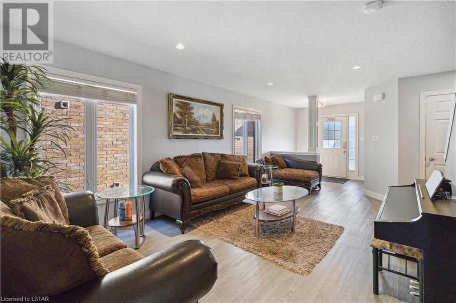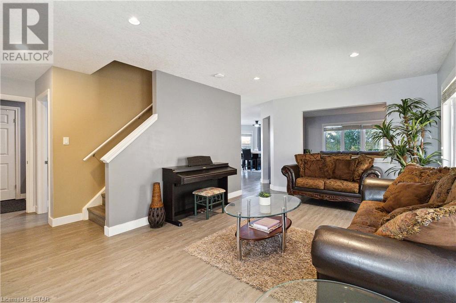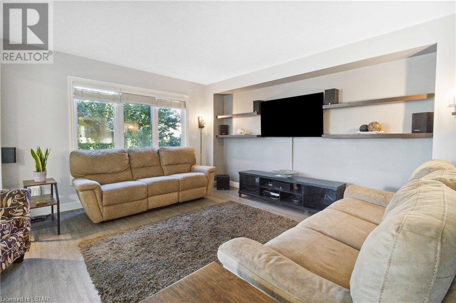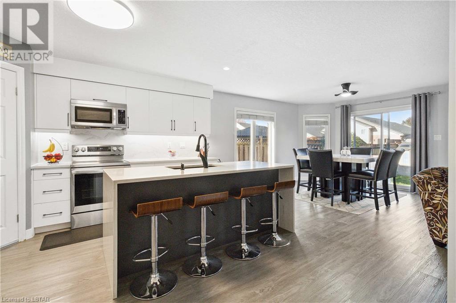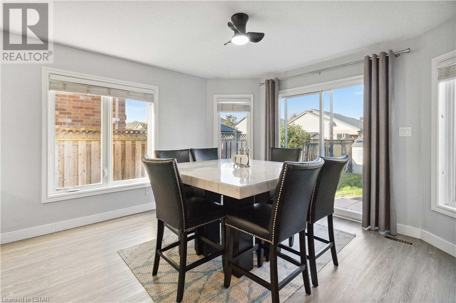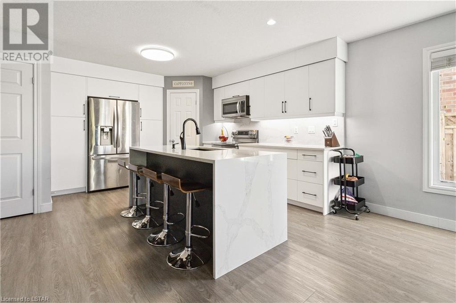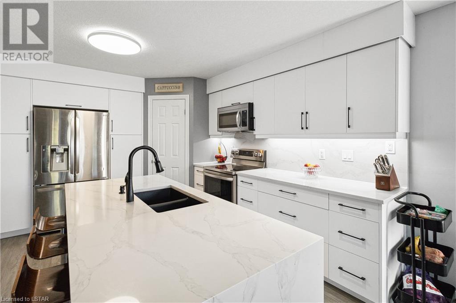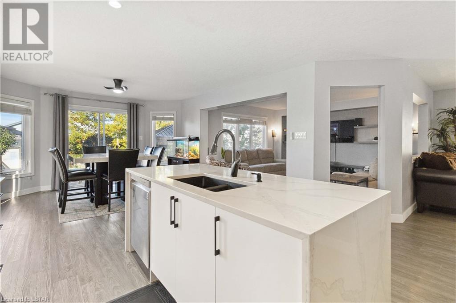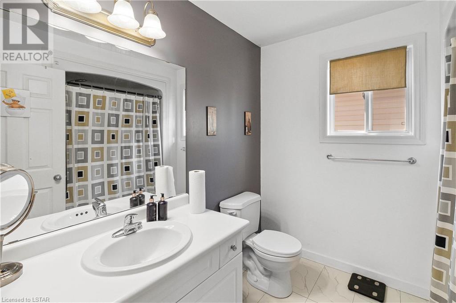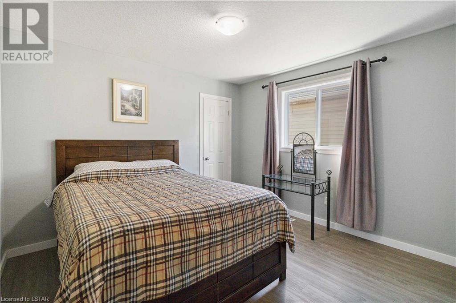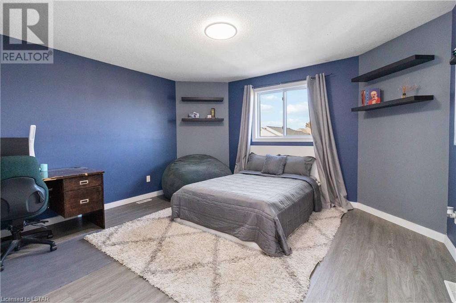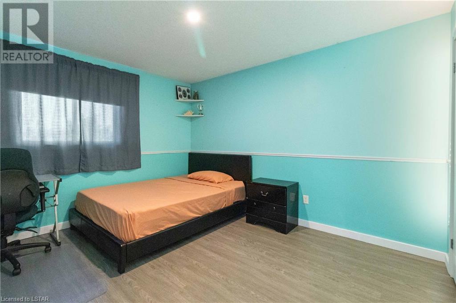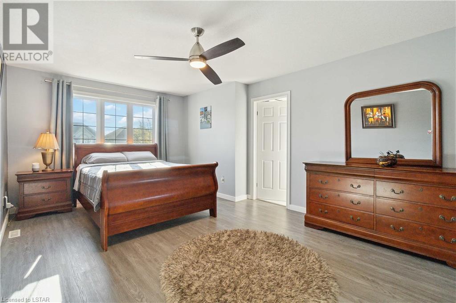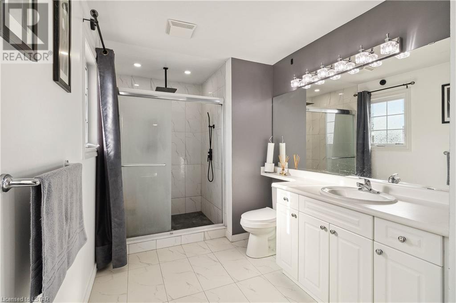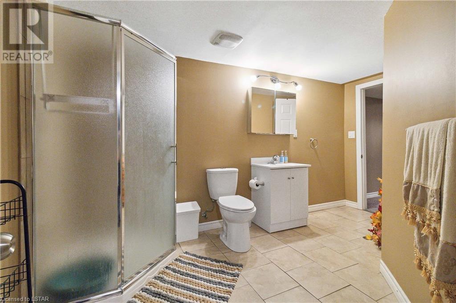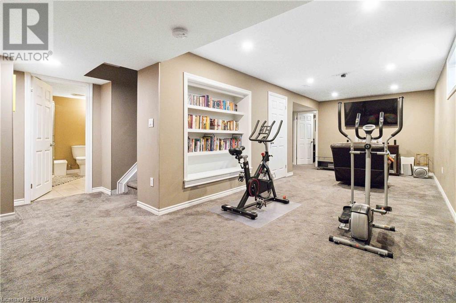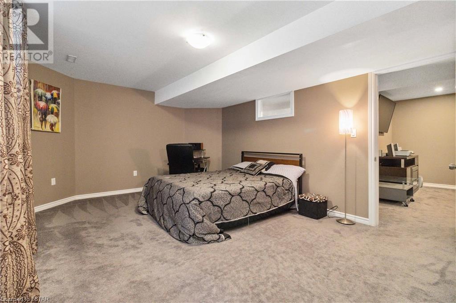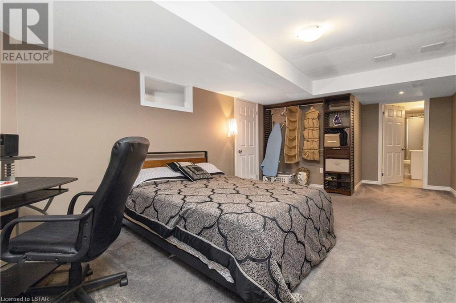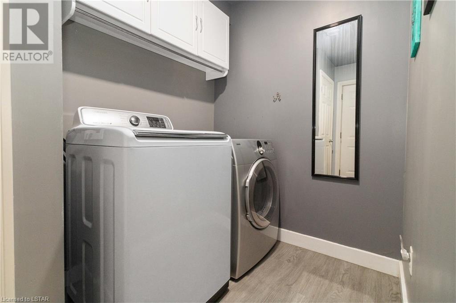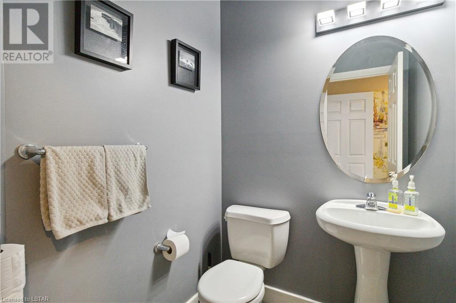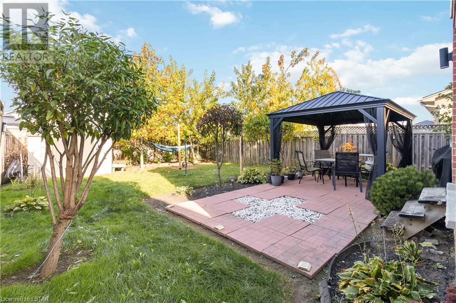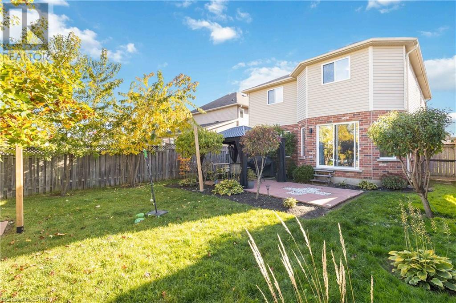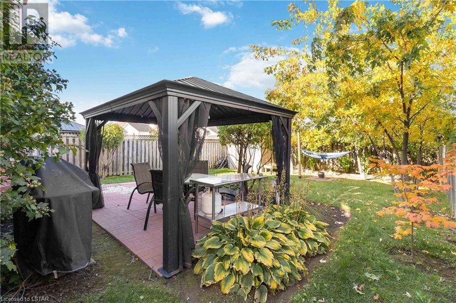5 Bedroom
4 Bathroom
2300
2 Level
Central Air Conditioning
Forced Air
$874,900
Experience luxury living in this stunning 4+1 bedroom, 4 bathroom home located in the coveted Summerside neighbourhood. The open concept main floor boasts a recently updated (2021) kitchen adorned with sleek stainless steel appliances, a spacious island, a cozy family room, an elegant formal dining room, complemented by convenient main floor laundry facilities. Upstairs, retreat to the Primary Bedroom complete with a Walk-In Closet and a luxurious ensuite bathroom, alongside an updated 4pc Bathroom and three additional generously sized bedrooms. Descend to the professionally finished basement, offering a welcoming family room, an expansive 5th bedroom, and a modern 3pc bathroom, perfect for accommodating guests or extended family. Outside, enjoy the privacy of the fully fenced rear yard and the convenience of a full-size 2 car garage. With nothing left to do but move in and enjoy, this impeccably maintained home offers both comfort and functionality. (id:19173)
Property Details
|
MLS® Number
|
40571771 |
|
Property Type
|
Single Family |
|
Amenities Near By
|
Park, Place Of Worship, Playground, Public Transit, Schools |
|
Communication Type
|
High Speed Internet |
|
Community Features
|
Quiet Area, School Bus |
|
Equipment Type
|
Water Heater |
|
Features
|
Sump Pump, Automatic Garage Door Opener |
|
Parking Space Total
|
6 |
|
Rental Equipment Type
|
Water Heater |
Building
|
Bathroom Total
|
4 |
|
Bedrooms Above Ground
|
4 |
|
Bedrooms Below Ground
|
1 |
|
Bedrooms Total
|
5 |
|
Appliances
|
Dishwasher, Dryer, Microwave, Refrigerator, Stove, Washer, Window Coverings |
|
Architectural Style
|
2 Level |
|
Basement Development
|
Finished |
|
Basement Type
|
Full (finished) |
|
Construction Style Attachment
|
Detached |
|
Cooling Type
|
Central Air Conditioning |
|
Exterior Finish
|
Brick, Vinyl Siding |
|
Foundation Type
|
Poured Concrete |
|
Half Bath Total
|
1 |
|
Heating Fuel
|
Natural Gas |
|
Heating Type
|
Forced Air |
|
Stories Total
|
2 |
|
Size Interior
|
2300 |
|
Type
|
House |
|
Utility Water
|
Municipal Water |
Parking
Land
|
Acreage
|
No |
|
Land Amenities
|
Park, Place Of Worship, Playground, Public Transit, Schools |
|
Sewer
|
Municipal Sewage System |
|
Size Depth
|
124 Ft |
|
Size Frontage
|
37 Ft |
|
Size Total Text
|
Under 1/2 Acre |
|
Zoning Description
|
R1-3 |
Rooms
| Level |
Type |
Length |
Width |
Dimensions |
|
Second Level |
Full Bathroom |
|
|
Measurements not available |
|
Second Level |
4pc Bathroom |
|
|
Measurements not available |
|
Second Level |
Bedroom |
|
|
11'4'' x 10'8'' |
|
Second Level |
Bedroom |
|
|
13'0'' x 14'0'' |
|
Second Level |
Bedroom |
|
|
11'0'' x 12'6'' |
|
Second Level |
Primary Bedroom |
|
|
12'0'' x 17'6'' |
|
Basement |
Office |
|
|
5'5'' x 13'0'' |
|
Basement |
Bedroom |
|
|
18'0'' x 11'9'' |
|
Basement |
3pc Bathroom |
|
|
Measurements not available |
|
Basement |
Family Room |
|
|
9'8'' x 27'3'' |
|
Main Level |
Great Room |
|
|
14'0'' x 12'1'' |
|
Main Level |
Dining Room |
|
|
13'0'' x 14'0'' |
|
Main Level |
Living Room |
|
|
11'8'' x 19'4'' |
|
Main Level |
2pc Bathroom |
|
|
Measurements not available |
|
Main Level |
Kitchen |
|
|
13'0'' x 12'0'' |
Utilities
https://www.realtor.ca/real-estate/26756348/428-chelton-road-london

