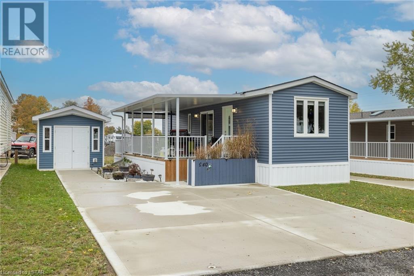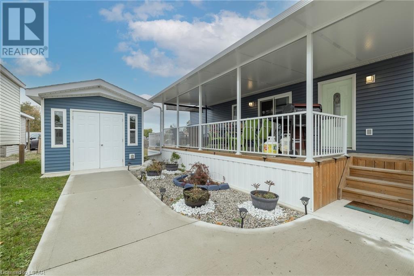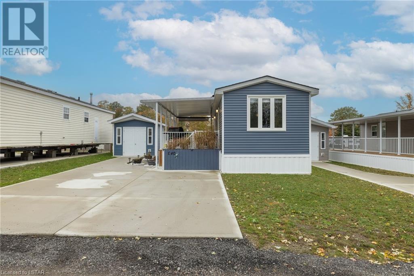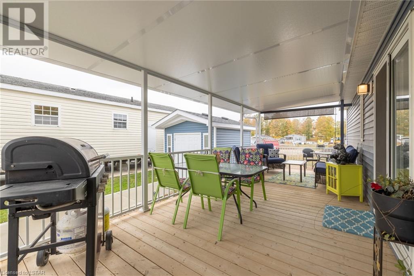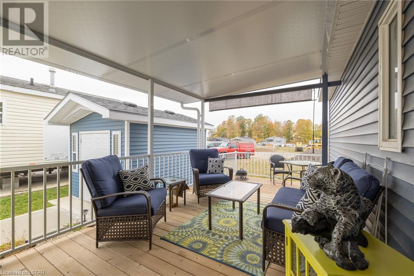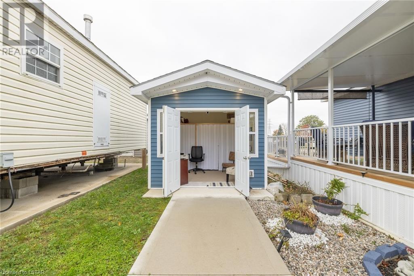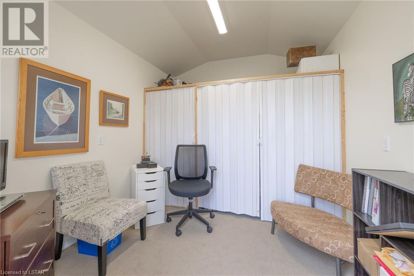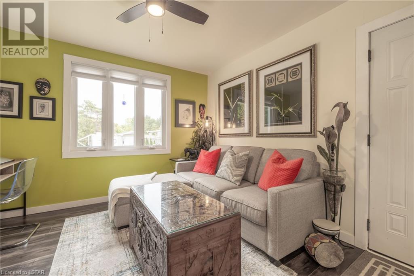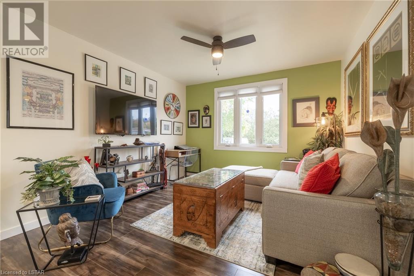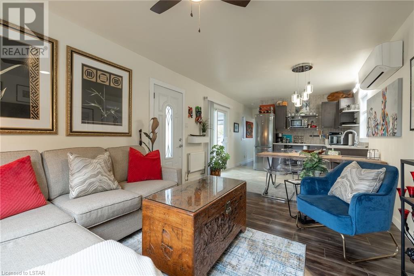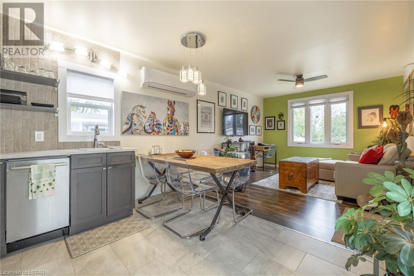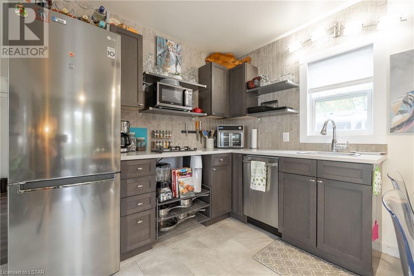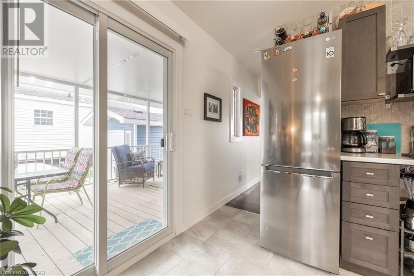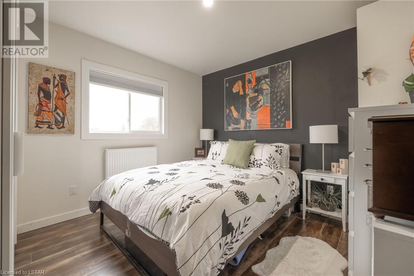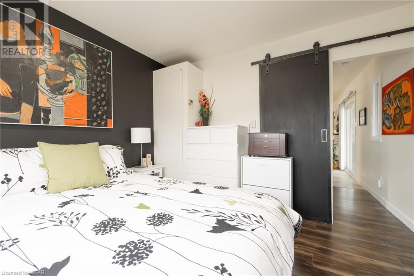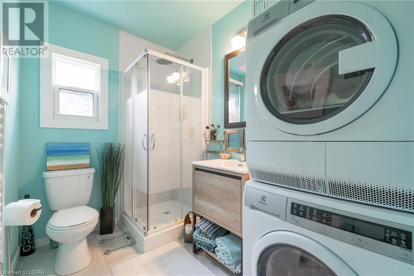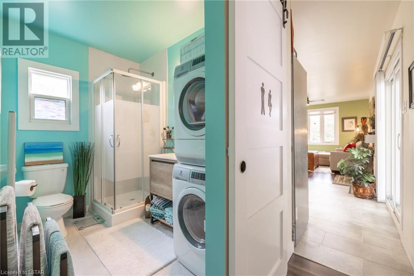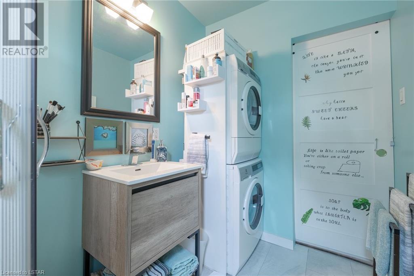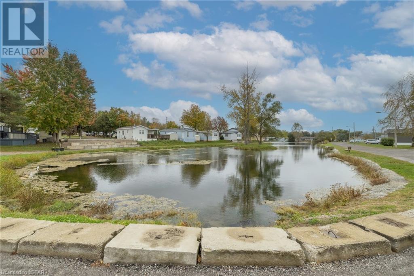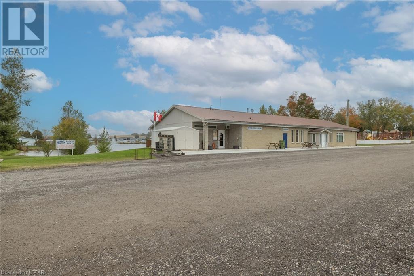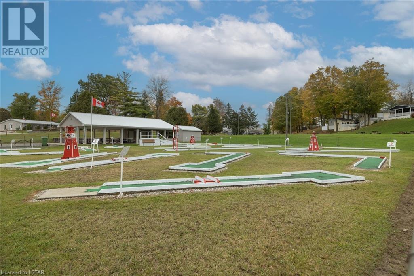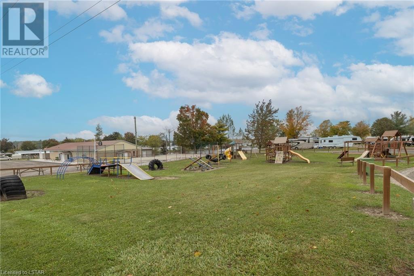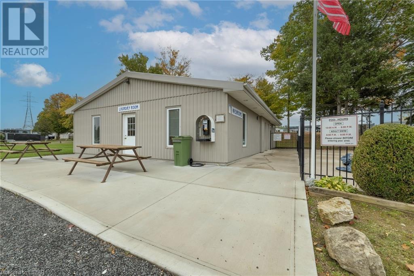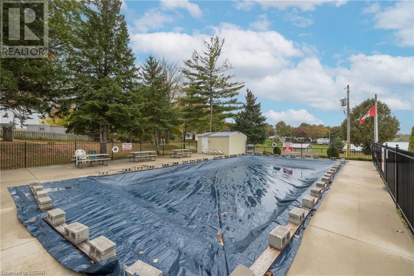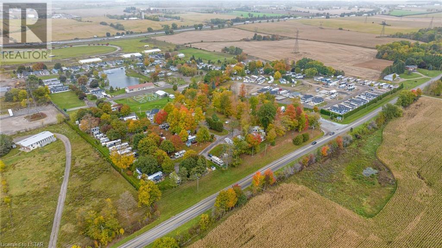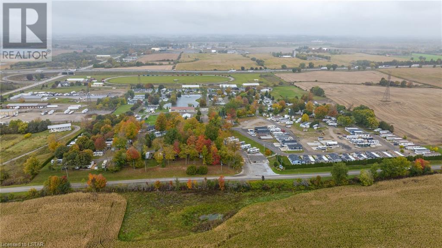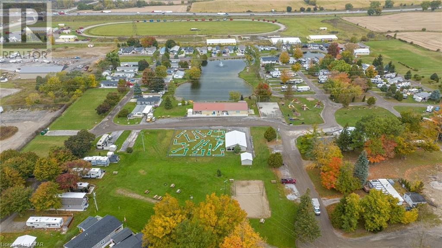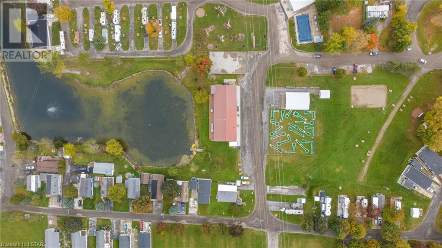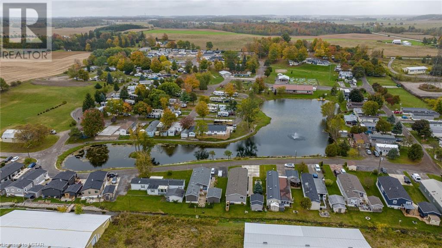1 Bedroom
1 Bathroom
497.6100
Mobile Home
Pool
Wall Unit
Hot Water Radiator Heat, Heat Pump
$219,900
Kick back and relax this summer as you enjoy your new lifestyle at 4340 Cromarty Dr. Unit E40. This stunning one bed, one bath mobile home is nestled in the Golden Pond RV Resort (This area of the park is 55+). As you step inside, you'll immediately notice the clever layout and how it maximizes space. The open living area seamlessly connects the Kitchen and dining room, providing an inviting environment for both relaxation and hosting guests. In the warmer months, the sliding glass door in the kitchen lead you to a large covered deck to enjoy dining outside and cocktails with friends. Rest assured, the home's spray insulation in the walls and rafters guarantees both efficiency and comfort, offering you peace of mind on hydro bills. As you move towards the back of the home you have a beautiful 3 piece bathroom that also houses the laundry. The spacious bedroom is a perfect retreat at the opposite end of the living spaces ensuring a peaceful nights sleep. As a bonus the shed has electricity and can serve a multitude of purposes, such as a workshop, storage, he/she shed, or even a cozy retreat for guests. The park has a range of amenities to keep you entertained, including a clubhouse, restaurant, swimming pool, horse shoe pits, basketball court and mini putt golf. I can’t forget to mention the property’s proximity to the 401, golf courses and so much more. Book your showing today and embark on the right path to retirement. (id:19173)
Property Details
|
MLS® Number
|
40533943 |
|
Property Type
|
Single Family |
|
Amenities Near By
|
Golf Nearby, Playground |
|
Communication Type
|
High Speed Internet |
|
Community Features
|
Quiet Area |
|
Equipment Type
|
None |
|
Parking Space Total
|
3 |
|
Pool Type
|
Pool |
|
Rental Equipment Type
|
None |
|
Structure
|
Workshop, Shed, Porch |
Building
|
Bathroom Total
|
1 |
|
Bedrooms Above Ground
|
1 |
|
Bedrooms Total
|
1 |
|
Amenities
|
Party Room |
|
Appliances
|
Dishwasher, Dryer, Refrigerator, Washer, Window Coverings |
|
Architectural Style
|
Mobile Home |
|
Basement Type
|
None |
|
Constructed Date
|
2020 |
|
Construction Style Attachment
|
Detached |
|
Cooling Type
|
Wall Unit |
|
Exterior Finish
|
Vinyl Siding |
|
Fixture
|
Ceiling Fans |
|
Heating Fuel
|
Natural Gas |
|
Heating Type
|
Hot Water Radiator Heat, Heat Pump |
|
Stories Total
|
1 |
|
Size Interior
|
497.6100 |
|
Type
|
Mobile Home |
|
Utility Water
|
Well |
Land
|
Access Type
|
Road Access, Highway Access, Highway Nearby |
|
Acreage
|
No |
|
Land Amenities
|
Golf Nearby, Playground |
|
Sewer
|
Septic System |
|
Size Frontage
|
30 Ft |
|
Size Total Text
|
Under 1/2 Acre |
|
Zoning Description
|
Res |
Rooms
| Level |
Type |
Length |
Width |
Dimensions |
|
Main Level |
Primary Bedroom |
|
|
10'3'' x 11'1'' |
|
Main Level |
3pc Bathroom |
|
|
5'5'' x 7'11'' |
|
Main Level |
Eat In Kitchen |
|
|
6'8'' x 11'1'' |
|
Main Level |
Dining Room |
|
|
3'5'' x 11'1'' |
|
Main Level |
Living Room |
|
|
12'9'' x 11'1'' |
Utilities
|
Cable
|
Available |
|
Electricity
|
Available |
|
Natural Gas
|
Available |
https://www.realtor.ca/real-estate/26455977/4340-cromarty-drive-unit-e40-mossley

