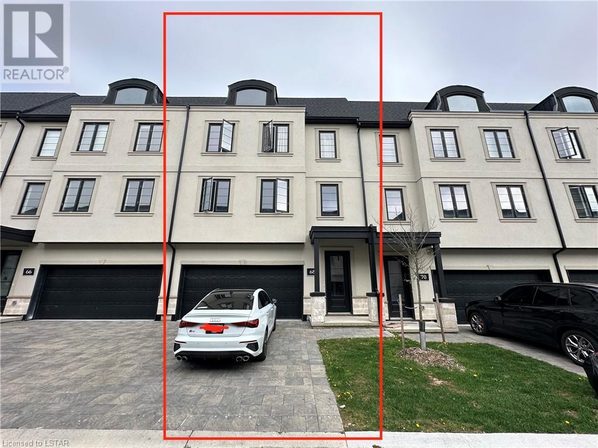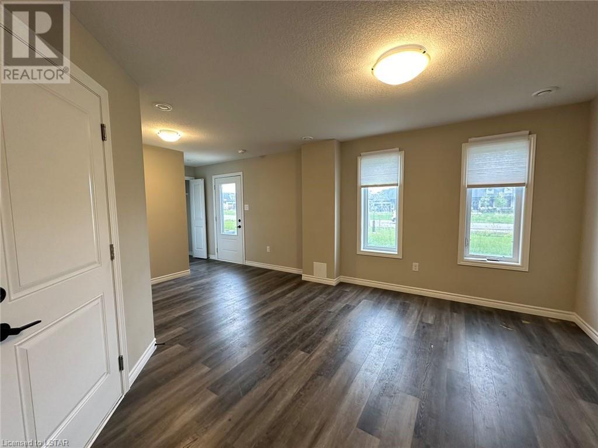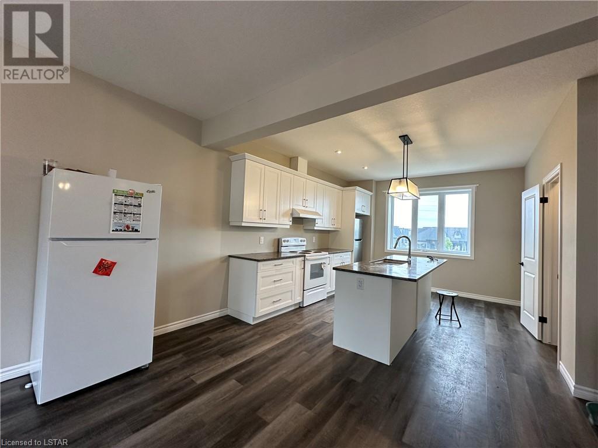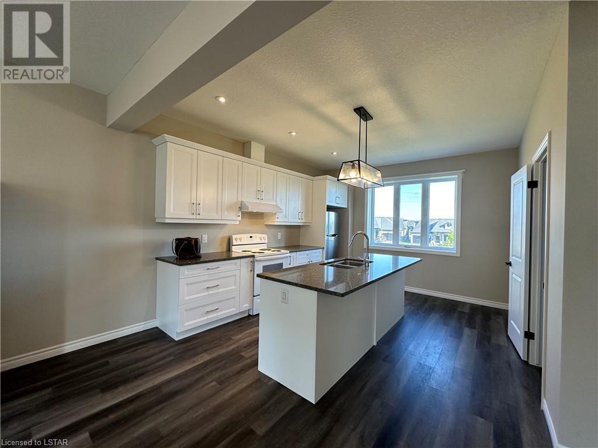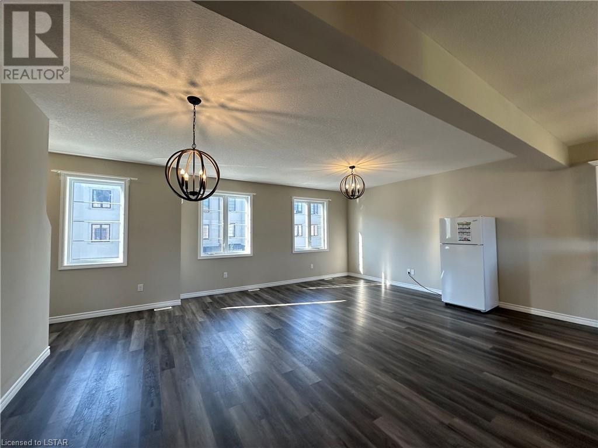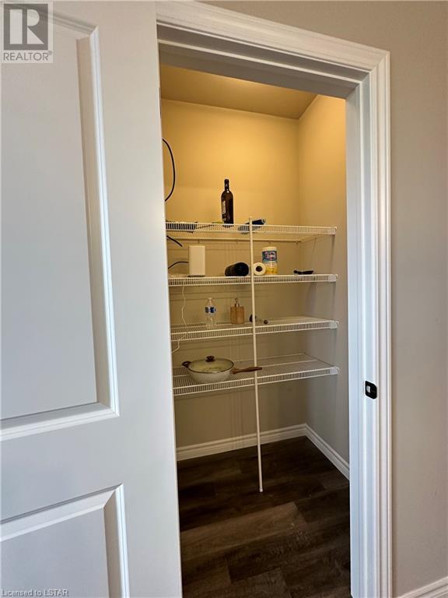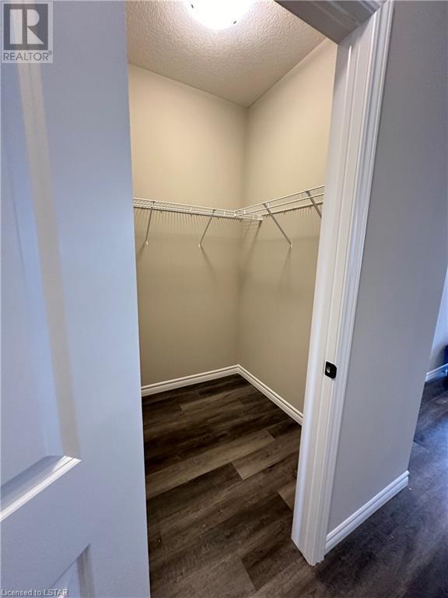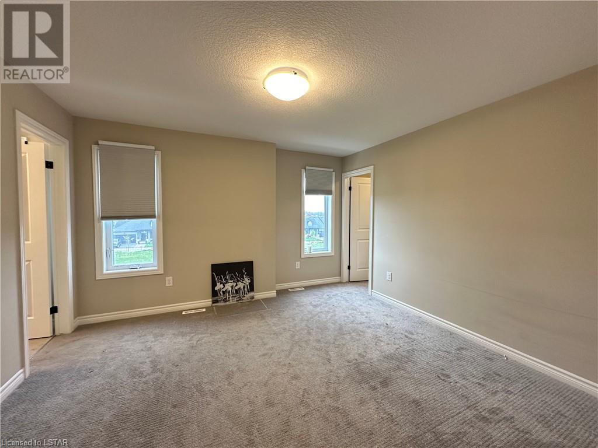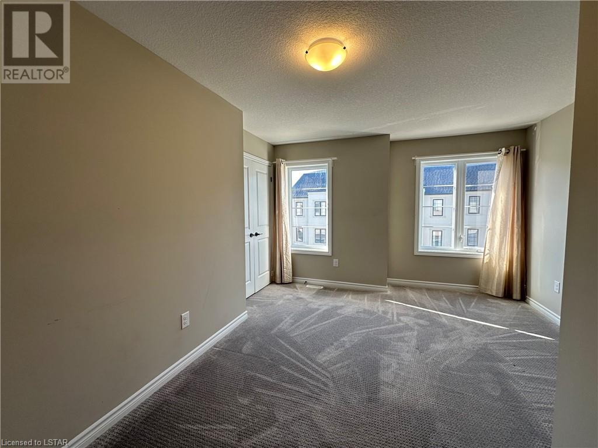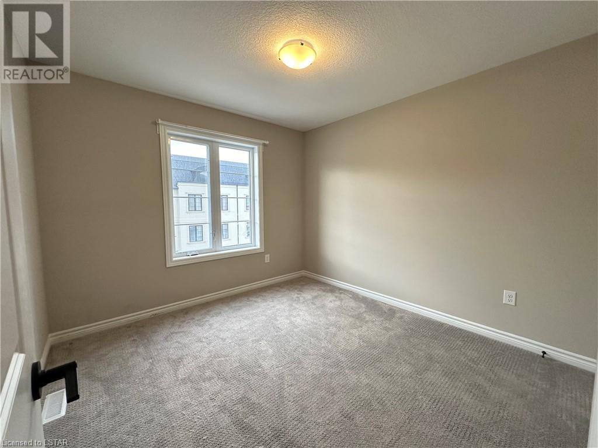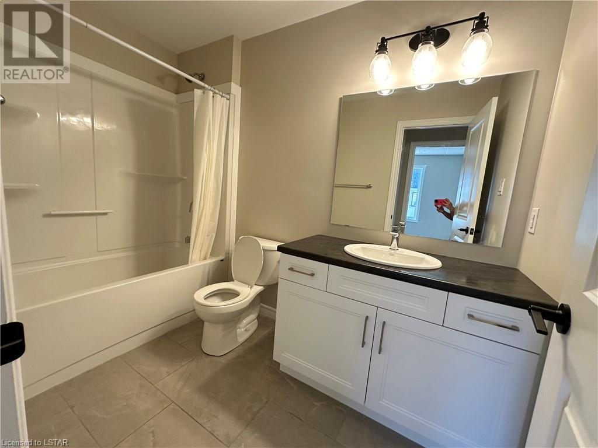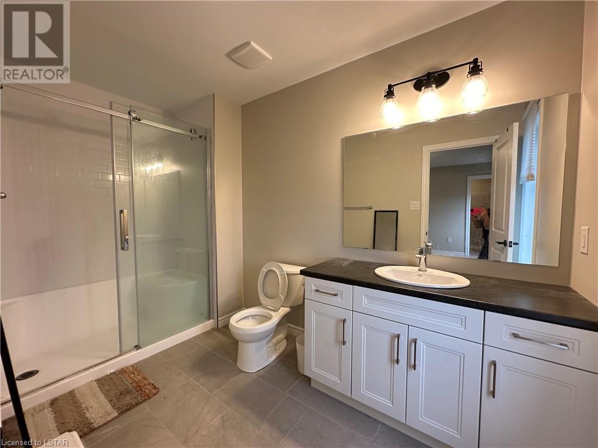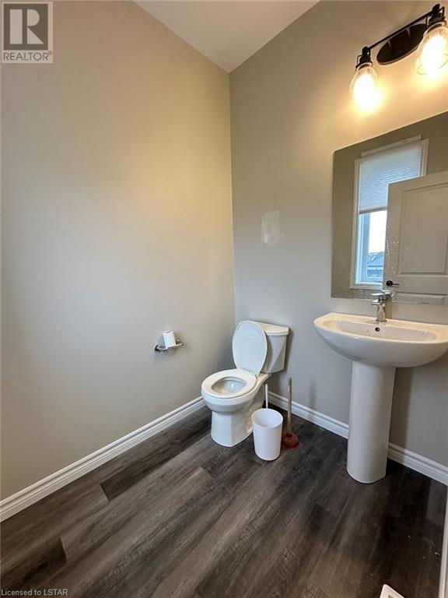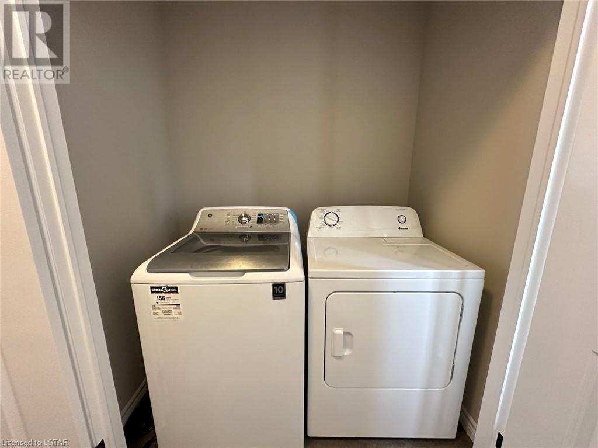435 Callaway Road Road Unit# 68 London, Ontario N6G 2N1
$2,950 Monthly
Insurance, Landscaping, Property ManagementMaintenance, Insurance, Landscaping, Property Management
$100 Monthly
Maintenance, Insurance, Landscaping, Property Management
$100 Monthly2-year-old luxury 3-story townhouse situated in the esteemed Sunningdale neighborhood in North London, boasting the desirable Masonville vicinity and beyond. Featuring double car garages and 2 driveway parking, expansive living and dining spaces, generously sized bedrooms including a master suite with a walk-in closet and ensuite bathroom. An office Den in the main floor as an add-on. 3 Bedrooms+1 Den and 2.5 Bathrooms. The spacious open-concept kitchen, complete with 2 pantry rooms, is ideal for culinary enthusiasts. Tailored for professionals working from home. Close to Masonville Mall and UWO. Good school zoning. Lawn maintenance and snow removal are taken care by Condo Corp. (id:19173)
Property Details
| MLS® Number | 40585521 |
| Property Type | Single Family |
| Amenities Near By | Hospital, Park, Place Of Worship, Public Transit, Schools, Shopping |
| Community Features | School Bus |
| Equipment Type | Water Heater |
| Features | Southern Exposure |
| Parking Space Total | 4 |
| Rental Equipment Type | Water Heater |
Building
| Bathroom Total | 3 |
| Bedrooms Above Ground | 3 |
| Bedrooms Total | 3 |
| Appliances | Dryer, Microwave, Refrigerator, Stove, Water Meter, Washer, Hood Fan, Window Coverings, Garage Door Opener |
| Architectural Style | 3 Level |
| Basement Type | None |
| Constructed Date | 2022 |
| Construction Style Attachment | Attached |
| Cooling Type | Central Air Conditioning |
| Exterior Finish | Stucco |
| Fire Protection | Smoke Detectors |
| Half Bath Total | 1 |
| Heating Fuel | Natural Gas |
| Heating Type | Forced Air |
| Stories Total | 3 |
| Size Interior | 2103 |
| Type | Row / Townhouse |
| Utility Water | Municipal Water |
Parking
| Attached Garage |
Land
| Access Type | Road Access |
| Acreage | Yes |
| Land Amenities | Hospital, Park, Place Of Worship, Public Transit, Schools, Shopping |
| Sewer | Municipal Sewage System |
| Size Depth | 67 Ft |
| Size Frontage | 26 Ft |
| Size Irregular | 6.5 |
| Size Total | 6.5 Ac|unknown |
| Size Total Text | 6.5 Ac|unknown |
| Zoning Description | R 5-3/r 6-5 |
Rooms
| Level | Type | Length | Width | Dimensions |
|---|---|---|---|---|
| Second Level | 2pc Bathroom | 6'5'' x 5'0'' | ||
| Second Level | Living Room | 21'4'' x 17'0'' | ||
| Second Level | Laundry Room | 5'0'' x 5'0'' | ||
| Second Level | Eat In Kitchen | 17'8'' x 13'0'' | ||
| Third Level | 3pc Bathroom | 10'1'' x 5'0'' | ||
| Third Level | 3pc Bathroom | 12'0'' x 6'0'' | ||
| Third Level | Bedroom | 11'6'' x 10'1'' | ||
| Third Level | Bedroom | 12'9'' x 11'1'' | ||
| Third Level | Primary Bedroom | 12'9'' x 11'1'' | ||
| Main Level | Den | 18'5'' x 15'0'' |
Utilities
| Natural Gas | Available |
https://www.realtor.ca/real-estate/26868986/435-callaway-road-road-unit-68-london

