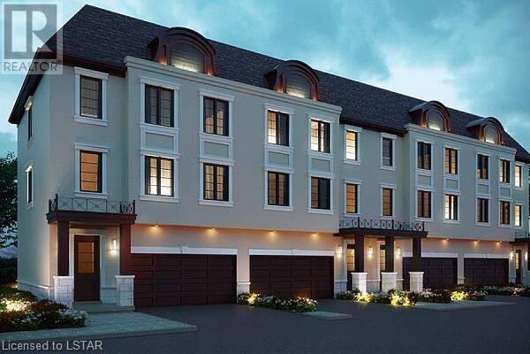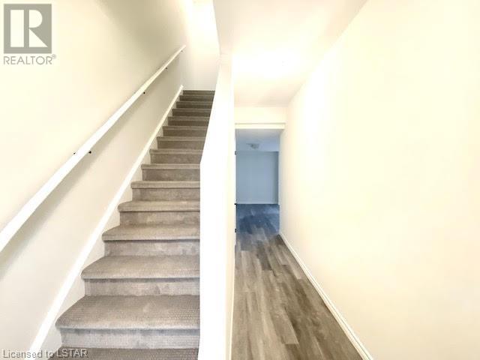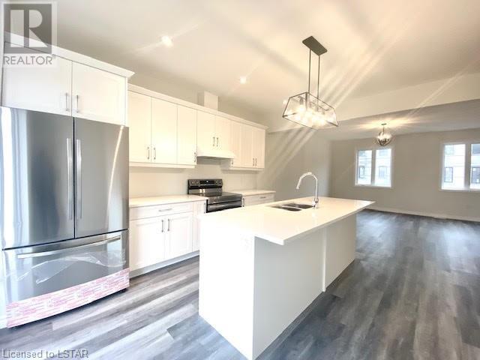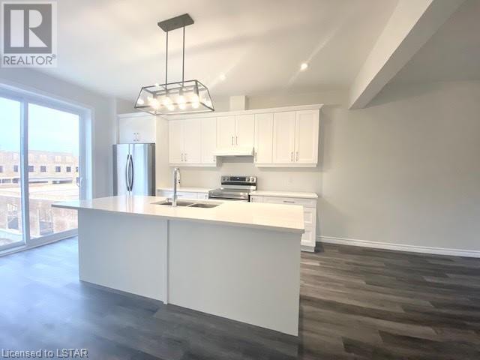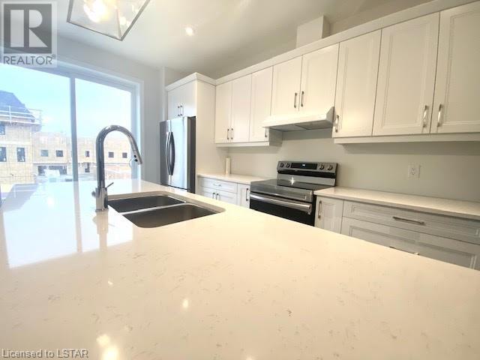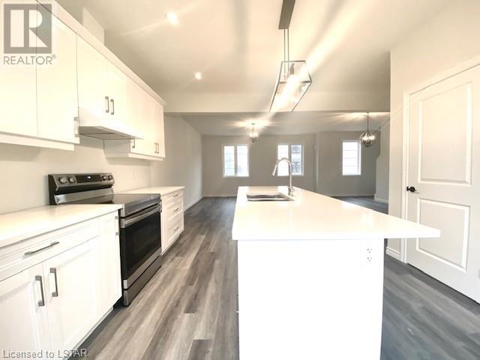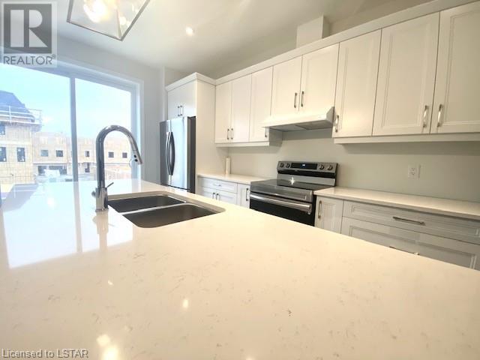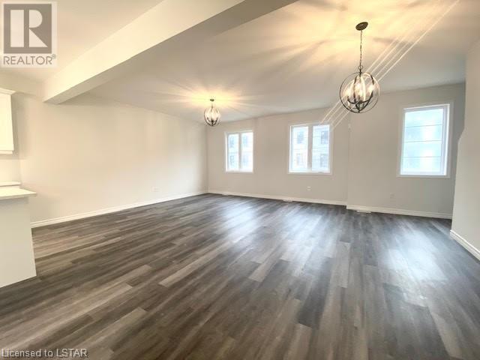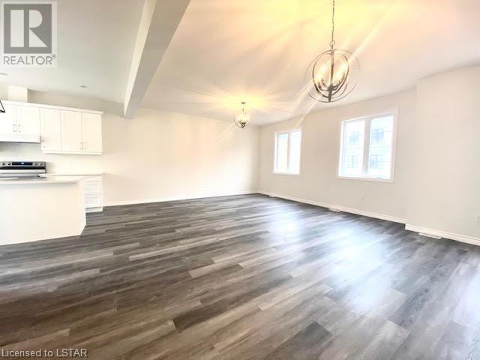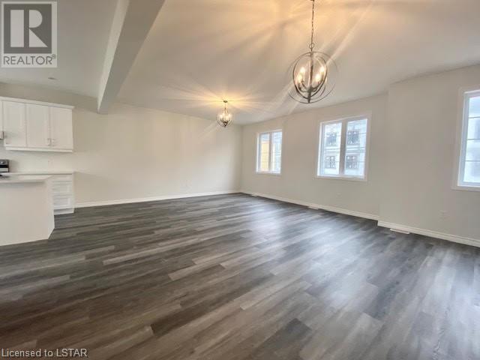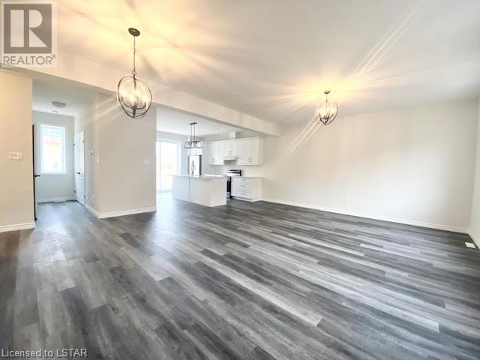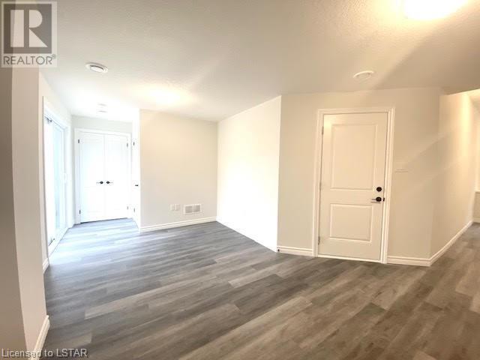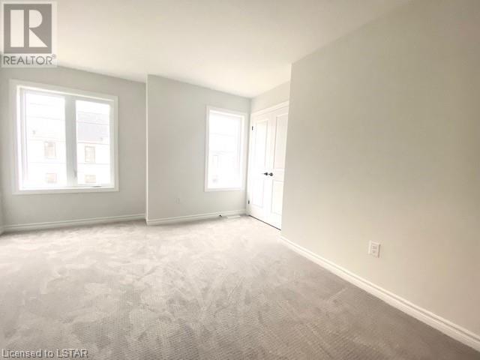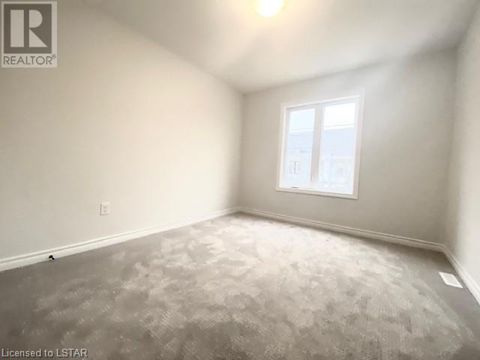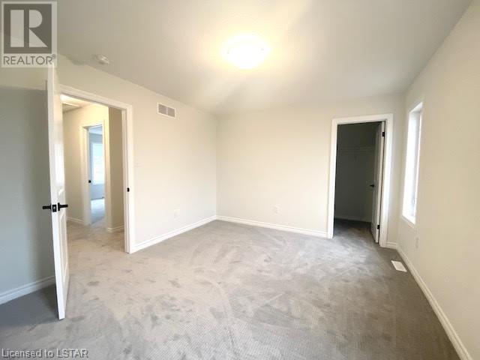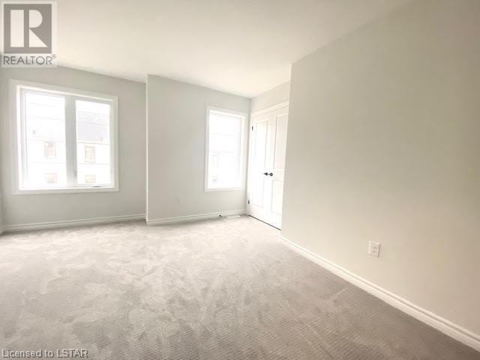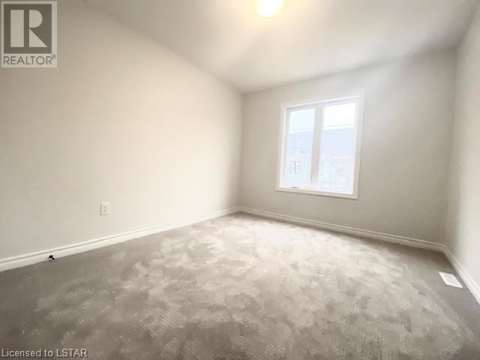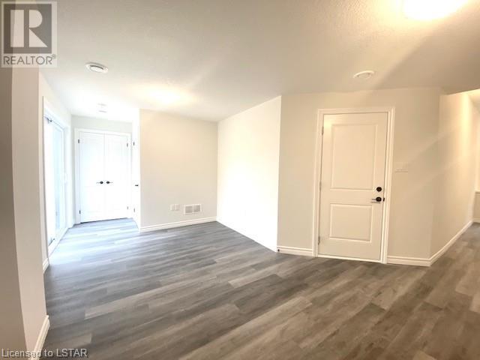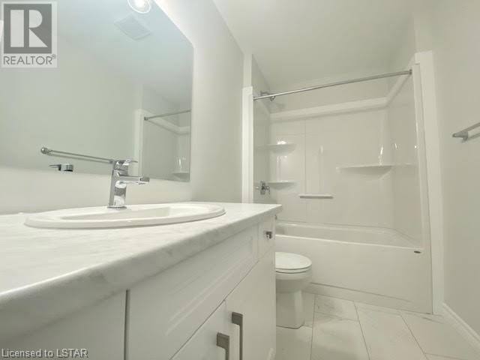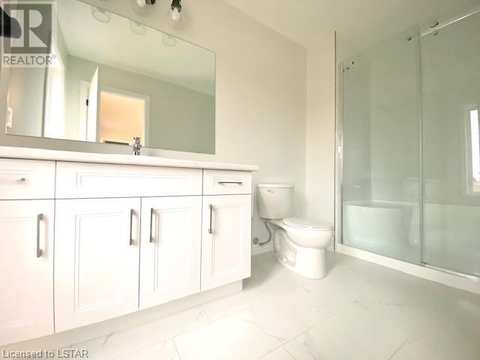435 Callaway Road Unit# 67 London, Ontario N6G 0M3
$2,995 Monthly
Landscaping, Property ManagementMaintenance, Landscaping, Property Management
$95 Monthly
Maintenance, Landscaping, Property Management
$95 MonthlyGorgeous and like new, this Sunningdale 3 Bdrm is a great fit for families, singles and couples looking for a fantastic neighborhood to settle into. Available for June, this charming layout features a main floor “guest” room or office space with access to the back deck and inside garage entry. Upstairs there is a very spacious main floor with sparkling white kitchen cabinets, granite counters, lots of natural light and living space. Half bath, huge living room and extra big windows. Easy clean laminate flooring. Upper level has 3 fantastic bedrooms and one master suite with walk in shower. Parking for two vehicles (Garage and driveway). Excellent and great condition with stainless steel appliances included. Fantastic neighborhood with many close by amenities. Banking, Restaurants, Masonville Mall, Sunningdale Golf Club, shops and 5 min’s to UH / IVEY. 8 Min’s to St. Joes and 12 min’s to Victoria Hospital. (id:19173)
Property Details
| MLS® Number | 40575743 |
| Property Type | Single Family |
| Amenities Near By | Hospital, Park, Playground, Public Transit, Shopping |
| Communication Type | High Speed Internet |
| Community Features | Community Centre, School Bus |
| Equipment Type | Water Heater |
| Features | Balcony |
| Parking Space Total | 4 |
| Rental Equipment Type | Water Heater |
Building
| Bathroom Total | 4 |
| Bedrooms Above Ground | 3 |
| Bedrooms Total | 3 |
| Appliances | Dryer, Washer, Hood Fan, Garage Door Opener |
| Architectural Style | 3 Level |
| Basement Type | None |
| Constructed Date | 2021 |
| Construction Style Attachment | Attached |
| Cooling Type | Central Air Conditioning |
| Exterior Finish | Stone, Stucco |
| Fire Protection | None |
| Foundation Type | Poured Concrete |
| Half Bath Total | 1 |
| Heating Fuel | Natural Gas |
| Heating Type | Forced Air |
| Stories Total | 3 |
| Size Interior | 2103 |
| Type | Apartment |
| Utility Water | Municipal Water |
Parking
| Attached Garage |
Land
| Acreage | No |
| Land Amenities | Hospital, Park, Playground, Public Transit, Shopping |
| Sewer | Municipal Sewage System |
| Zoning Description | R5-3 (19) |
Rooms
| Level | Type | Length | Width | Dimensions |
|---|---|---|---|---|
| Second Level | Bedroom | 10'1'' x 11'6'' | ||
| Second Level | 2pc Bathroom | Measurements not available | ||
| Second Level | Kitchen | 12'2'' x 13'0'' | ||
| Second Level | Living Room | 21'7'' x 17'0'' | ||
| Third Level | 4pc Bathroom | Measurements not available | ||
| Third Level | Bedroom | 11'4'' x 14'3'' | ||
| Third Level | Full Bathroom | Measurements not available | ||
| Third Level | Primary Bedroom | 12'11'' x 11'3'' | ||
| Main Level | 4pc Bathroom | Measurements not available | ||
| Main Level | Other | 21'4'' x 17'0'' | ||
| Main Level | Other | 17'10'' x 20'0'' |
Utilities
| Cable | Available |
| Electricity | Available |
| Natural Gas | Available |
| Telephone | Available |
https://www.realtor.ca/real-estate/26784167/435-callaway-road-unit-67-london

