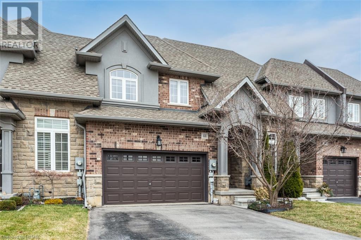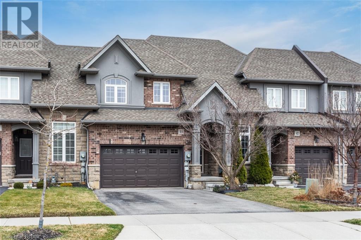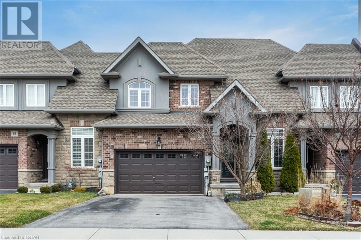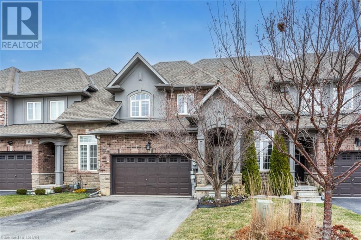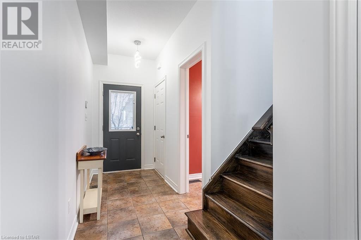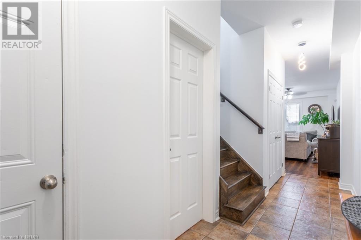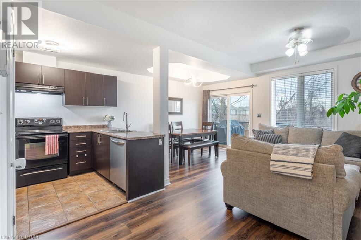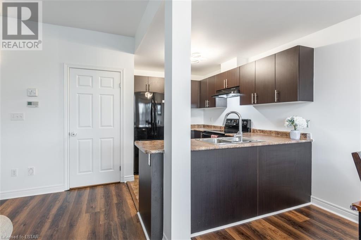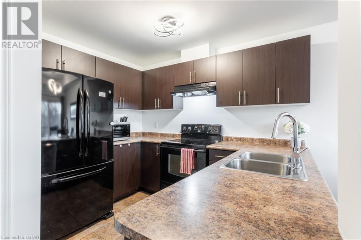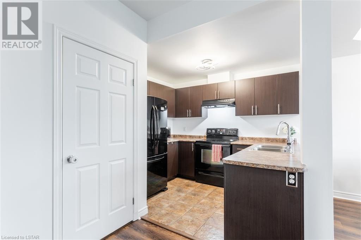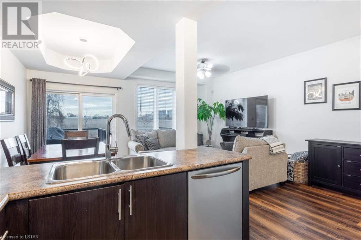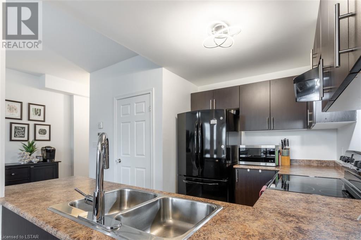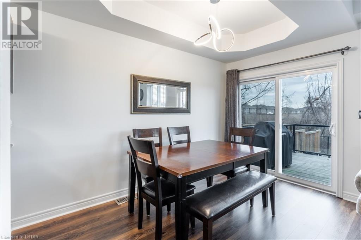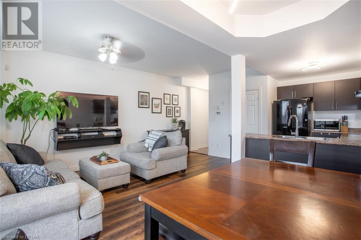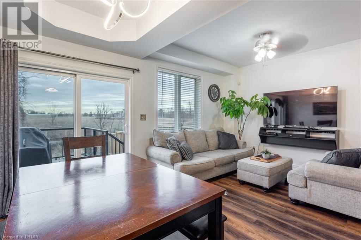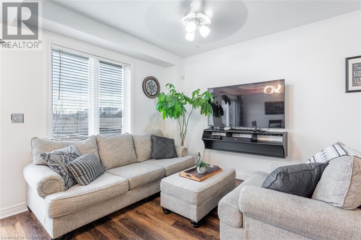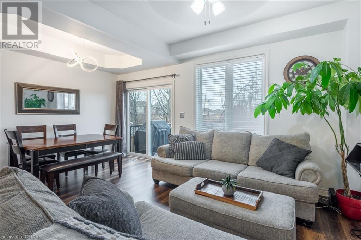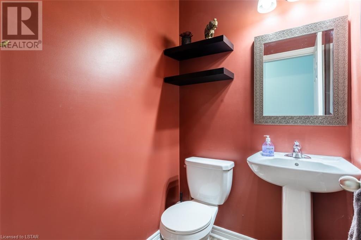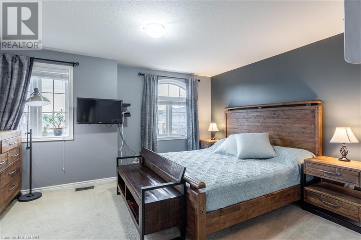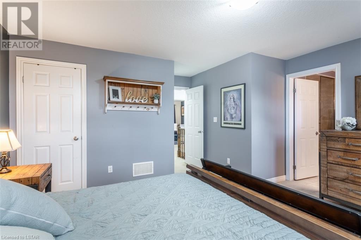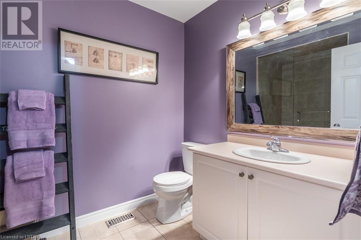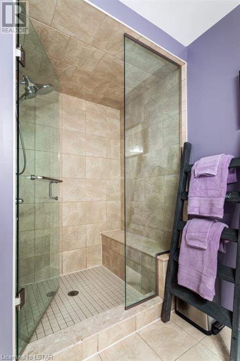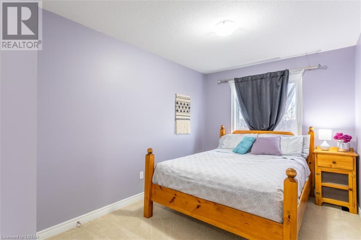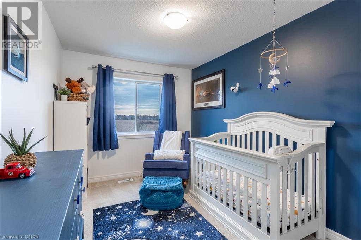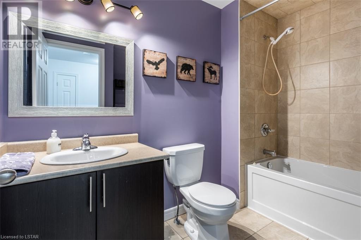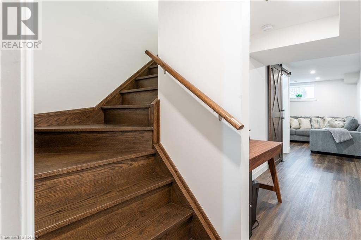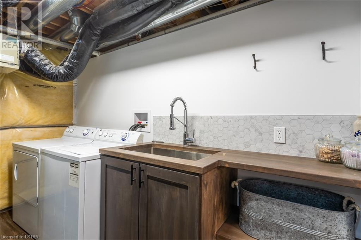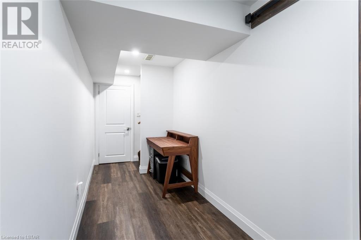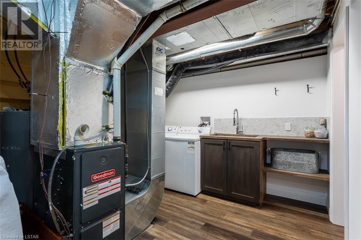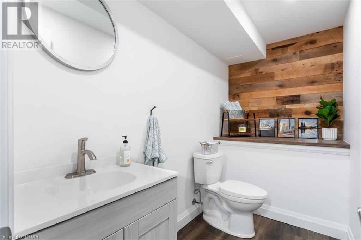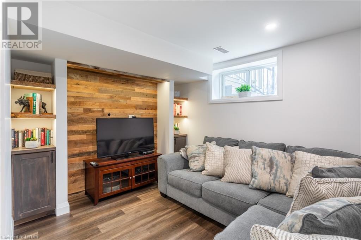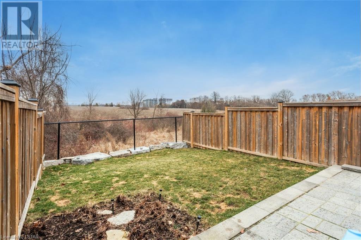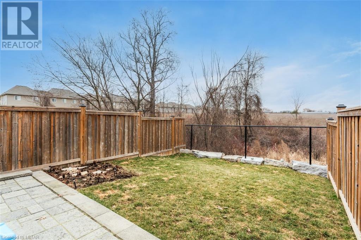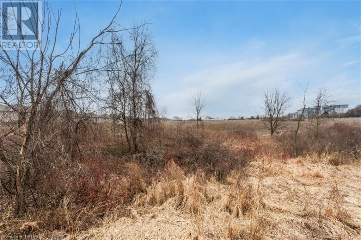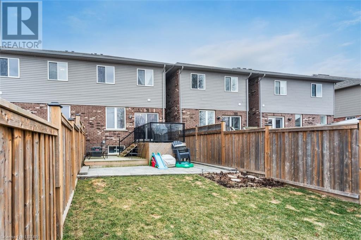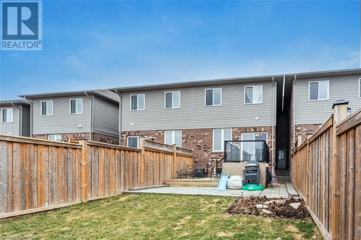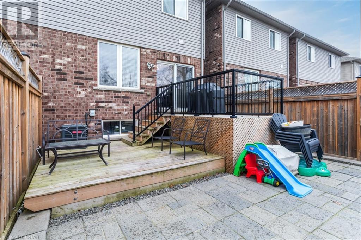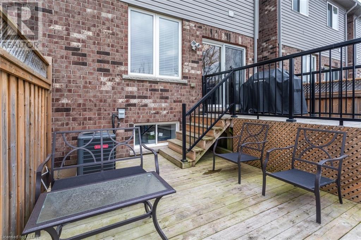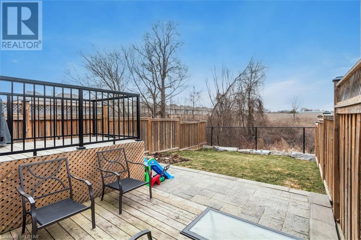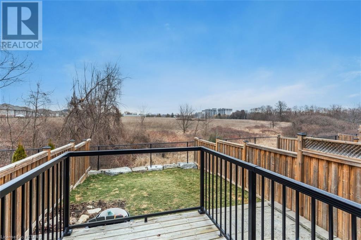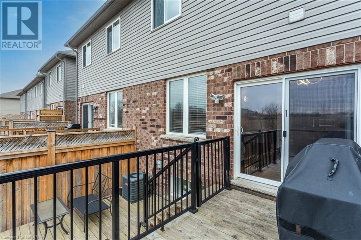3 Bedroom
4 Bathroom
1325
2 Level
Central Air Conditioning
Forced Air
$799,900
Step inside and you're going to want to call this place home. Located on quiet Madonna Drive just minutes from everything you need. This home offers 3 bedrooms and 4 bathrooms! (2 full, 2 Half) A double driveway and endless green space to the rear. The main floor is bright and spacious featuring newly installed luxury vinyl flooring, fully functional open concept living space and kitchen, Stunning coffered ceilings above the dinette, and powder room along with access to your garage towards the entrance. Step out to your elevated 2 tiered back deck with gorgeous views overlooking the expansive green space to the rear of the property. Upstairs you will find a very well appointed Primary bedroom with walk-in closet, additional closet, and 3 piece en-suite bathroom with glass shower. Two secondary bedrooms share the upper level 4-Piece bathroom. There will be no fighting over bathrooms in this home! The lower level features a storage room, laundry room with newly completed half bathroom, and a newly completed family media room to cozy up in, and watch your favourite shows! (id:19173)
Property Details
|
MLS® Number
|
40556096 |
|
Property Type
|
Single Family |
|
Amenities Near By
|
Park, Schools |
|
Features
|
Southern Exposure, Sump Pump |
|
Parking Space Total
|
3 |
Building
|
Bathroom Total
|
4 |
|
Bedrooms Above Ground
|
3 |
|
Bedrooms Total
|
3 |
|
Appliances
|
Central Vacuum, Dishwasher, Dryer, Microwave, Refrigerator, Stove, Washer, Hood Fan, Window Coverings, Garage Door Opener |
|
Architectural Style
|
2 Level |
|
Basement Development
|
Partially Finished |
|
Basement Type
|
Full (partially Finished) |
|
Construction Style Attachment
|
Attached |
|
Cooling Type
|
Central Air Conditioning |
|
Exterior Finish
|
Brick, Stone |
|
Fixture
|
Ceiling Fans |
|
Foundation Type
|
Poured Concrete |
|
Half Bath Total
|
2 |
|
Heating Type
|
Forced Air |
|
Stories Total
|
2 |
|
Size Interior
|
1325 |
|
Type
|
Row / Townhouse |
|
Utility Water
|
Municipal Water |
Parking
Land
|
Access Type
|
Road Access |
|
Acreage
|
No |
|
Land Amenities
|
Park, Schools |
|
Sewer
|
Municipal Sewage System |
|
Size Frontage
|
24 Ft |
|
Size Total Text
|
Under 1/2 Acre |
|
Zoning Description
|
Rt-20 |
Rooms
| Level |
Type |
Length |
Width |
Dimensions |
|
Second Level |
Bedroom |
|
|
8'8'' x 13'8'' |
|
Second Level |
Bedroom |
|
|
8'8'' x 12'8'' |
|
Second Level |
4pc Bathroom |
|
|
Measurements not available |
|
Second Level |
3pc Bathroom |
|
|
Measurements not available |
|
Second Level |
Primary Bedroom |
|
|
14'10'' x 13'0'' |
|
Basement |
2pc Bathroom |
|
|
Measurements not available |
|
Basement |
Media |
|
|
12'0'' x 9'0'' |
|
Main Level |
2pc Bathroom |
|
|
Measurements not available |
|
Main Level |
Dining Room |
|
|
7'4'' x 11'5'' |
|
Main Level |
Kitchen |
|
|
7'8'' x 9'8'' |
|
Main Level |
Living Room |
|
|
10'10'' x 17'10'' |
https://www.realtor.ca/real-estate/26636774/44-madonna-drive-hamilton

