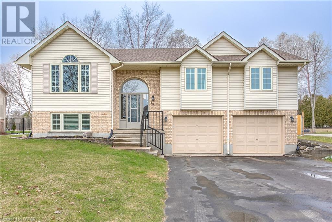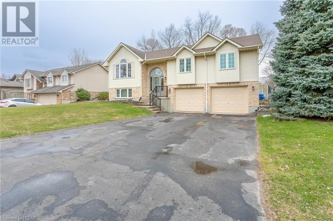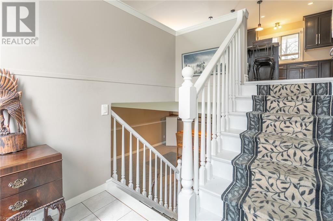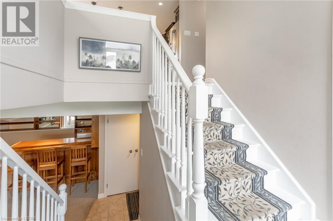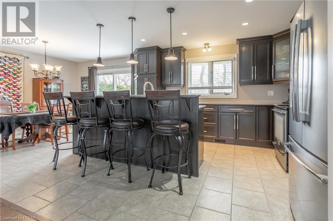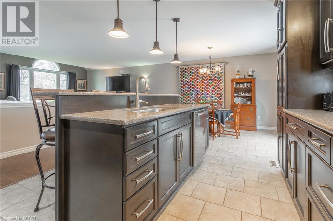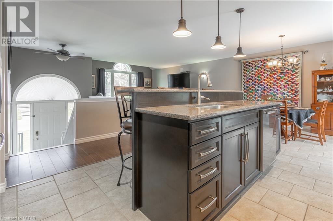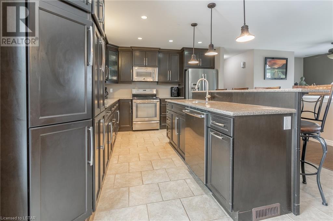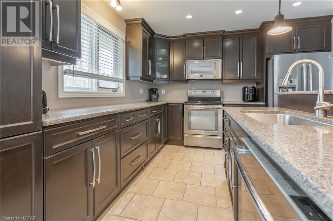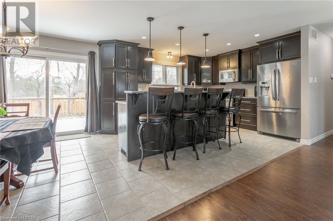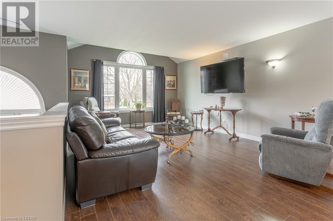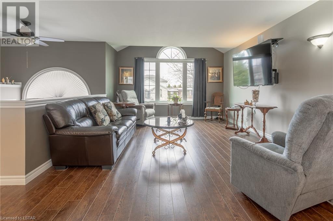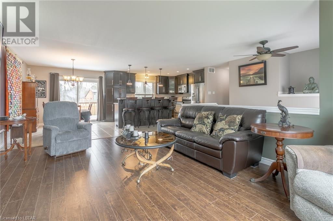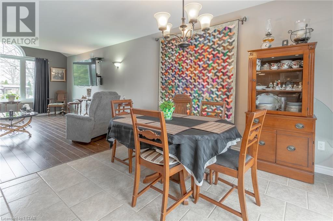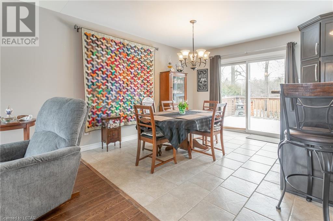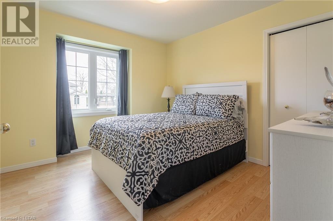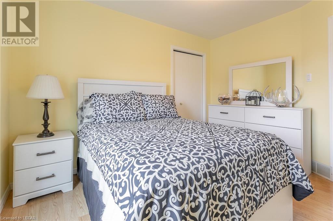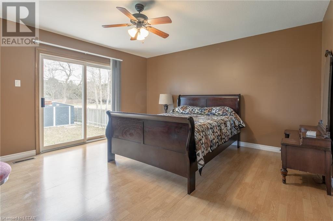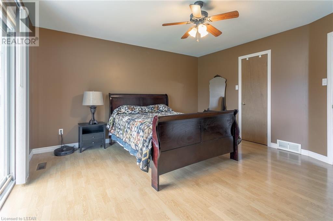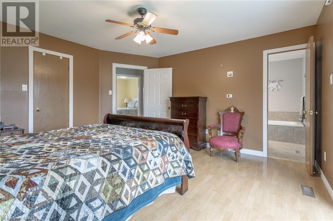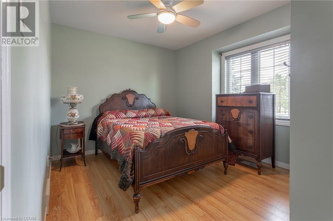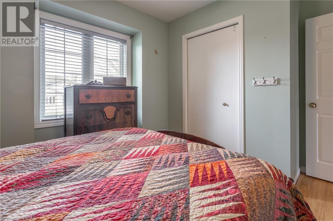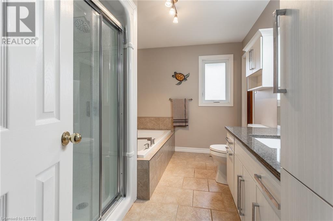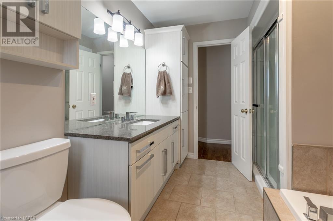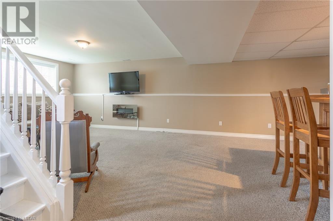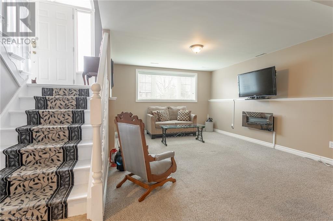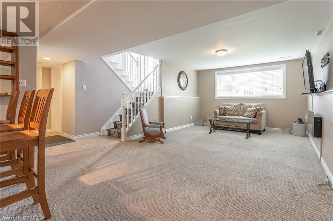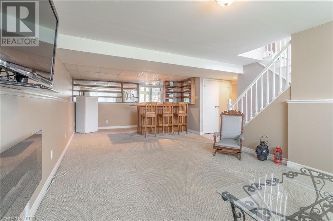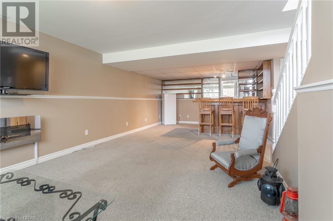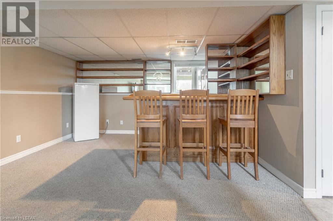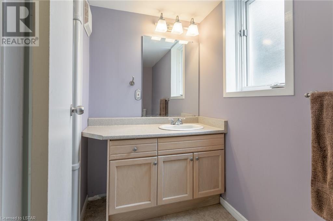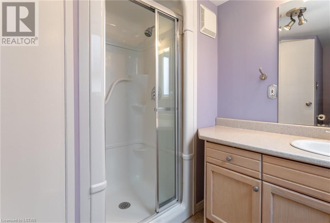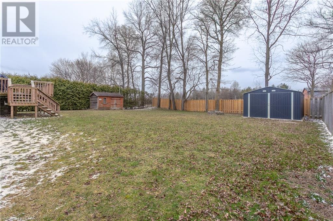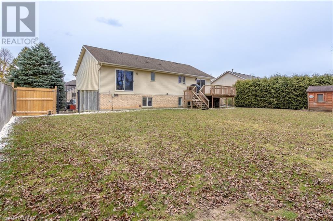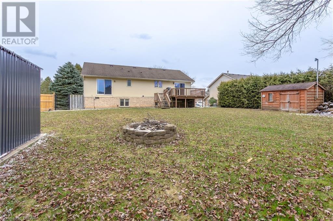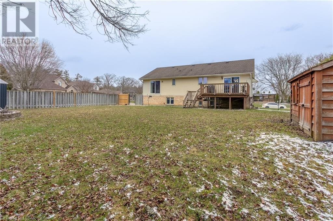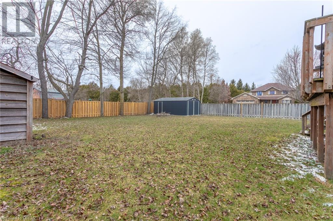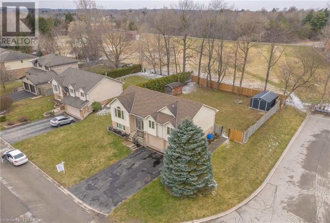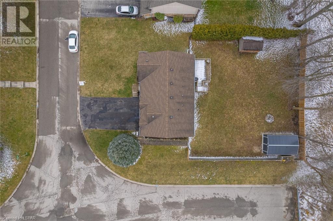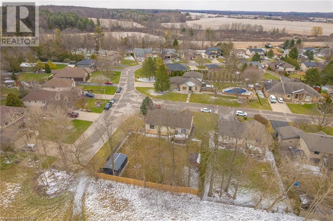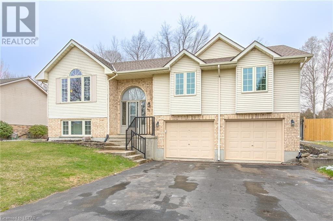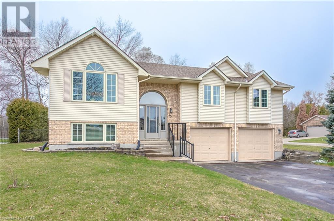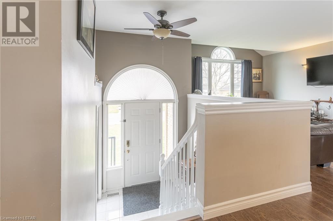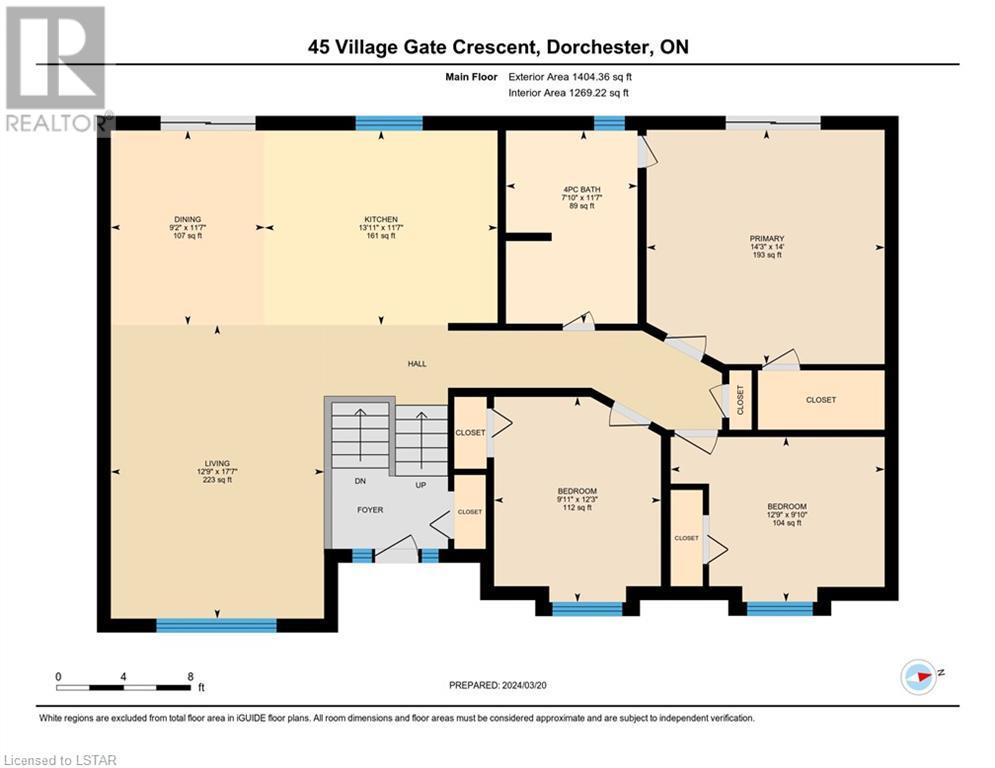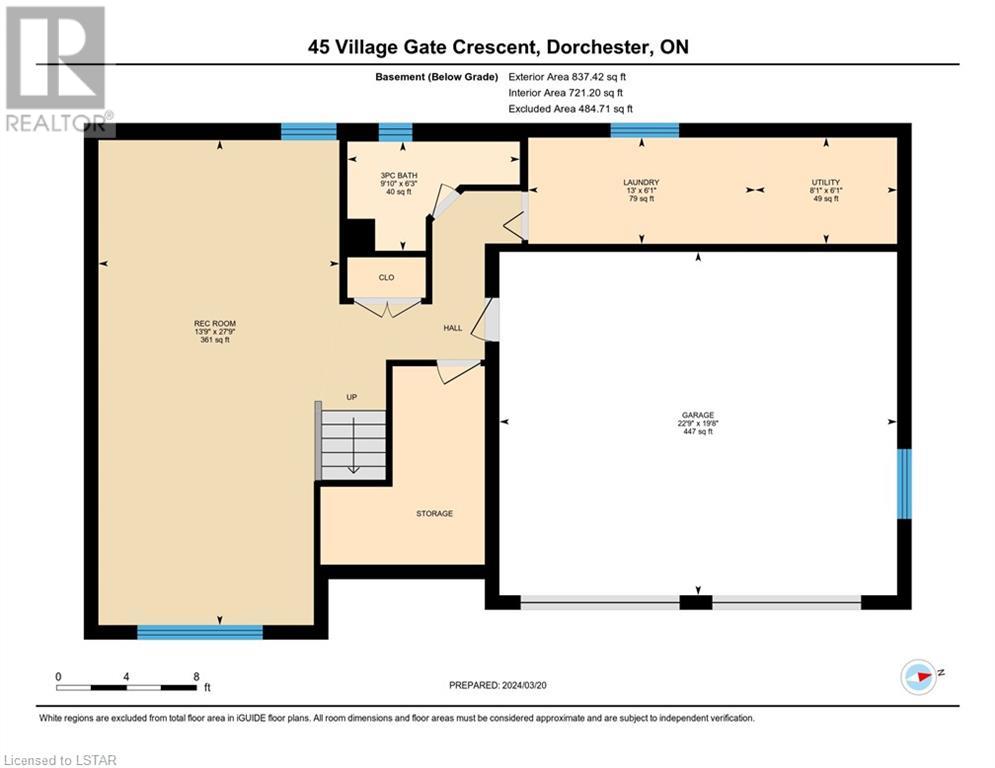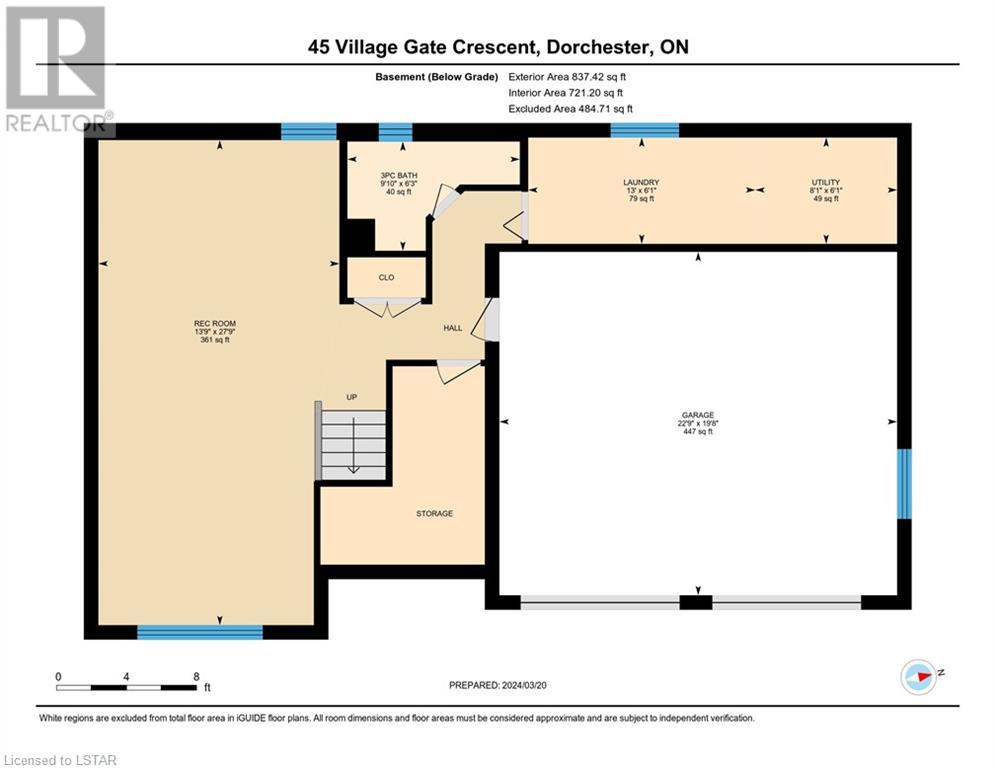3 Bedroom
2 Bathroom
1990.4200
Raised Bungalow
Fireplace
Central Air Conditioning
Forced Air
Landscaped
$799,900
Conditional offer on the a sale of another house fell through, (so back on the market now). Sought after location in beautiful Dorchester. Sitting in an incredible established neighborhood is this 3 bedroom, 2 bathroom, open concept home. If peace and quiet is what you're looking for...you found it. Modernized kitchen with hard surfaced counter tops and access to a deck overlooking your expansive fully fenced back yard. Newer flooring, tons of storage and oversized windows. Finished lower level includes a built in wet bar, 3 piece bathroom and access to the 2 car garage with 100 amp service. 2 outbuildings, one with hydro too. Newer installs include: 20'x13' shed on concrete pad, leaf guards on house gutters. Enjoy the ownership of the hot water tank and water softener systems, no rental needed here. Close to all amenities that Dorchester has to offer and only 15 minutes to the city and 5 minutes to the Highway. Come see for yourself. (id:19173)
Property Details
|
MLS® Number
|
40556282 |
|
Property Type
|
Single Family |
|
Amenities Near By
|
Golf Nearby, Place Of Worship, Playground, Schools, Shopping |
|
Community Features
|
Community Centre, School Bus |
|
Equipment Type
|
None |
|
Features
|
Paved Driveway, Sump Pump |
|
Parking Space Total
|
6 |
|
Rental Equipment Type
|
None |
|
Structure
|
Shed |
Building
|
Bathroom Total
|
2 |
|
Bedrooms Above Ground
|
3 |
|
Bedrooms Total
|
3 |
|
Appliances
|
Dishwasher, Microwave, Refrigerator, Stove, Water Softener, Window Coverings, Garage Door Opener |
|
Architectural Style
|
Raised Bungalow |
|
Basement Development
|
Finished |
|
Basement Type
|
Full (finished) |
|
Constructed Date
|
1992 |
|
Construction Style Attachment
|
Detached |
|
Cooling Type
|
Central Air Conditioning |
|
Exterior Finish
|
Brick, Vinyl Siding |
|
Fireplace Fuel
|
Electric |
|
Fireplace Present
|
Yes |
|
Fireplace Total
|
1 |
|
Fireplace Type
|
Other - See Remarks |
|
Foundation Type
|
Poured Concrete |
|
Heating Fuel
|
Natural Gas |
|
Heating Type
|
Forced Air |
|
Stories Total
|
1 |
|
Size Interior
|
1990.4200 |
|
Type
|
House |
|
Utility Water
|
Municipal Water |
Parking
Land
|
Acreage
|
No |
|
Fence Type
|
Fence |
|
Land Amenities
|
Golf Nearby, Place Of Worship, Playground, Schools, Shopping |
|
Landscape Features
|
Landscaped |
|
Sewer
|
Septic System |
|
Size Depth
|
131 Ft |
|
Size Frontage
|
75 Ft |
|
Size Total Text
|
Under 1/2 Acre |
|
Zoning Description
|
R-1 |
Rooms
| Level |
Type |
Length |
Width |
Dimensions |
|
Basement |
3pc Bathroom |
|
|
6'3'' x 9'10'' |
|
Basement |
Utility Room |
|
|
6'1'' x 8'1'' |
|
Basement |
Laundry Room |
|
|
6'1'' x 13'0'' |
|
Basement |
Recreation Room |
|
|
27'9'' x 13'9'' |
|
Main Level |
4pc Bathroom |
|
|
11'7'' x 7'10'' |
|
Main Level |
Bedroom |
|
|
9'10'' x 12'9'' |
|
Main Level |
Bedroom |
|
|
12'3'' x 9'11'' |
|
Main Level |
Primary Bedroom |
|
|
14'0'' x 14'3'' |
|
Main Level |
Dining Room |
|
|
11'7'' x 9'2'' |
|
Main Level |
Kitchen |
|
|
11'7'' x 13'11'' |
|
Main Level |
Living Room |
|
|
17'7'' x 12'9'' |
https://www.realtor.ca/real-estate/26644555/45-village-gate-crescent-dorchester

