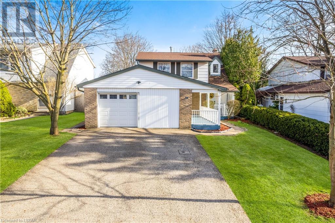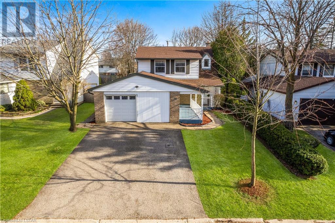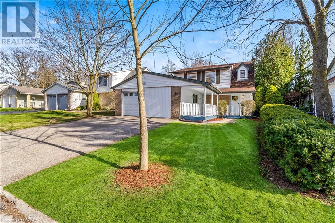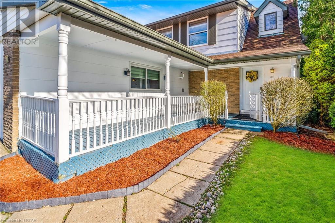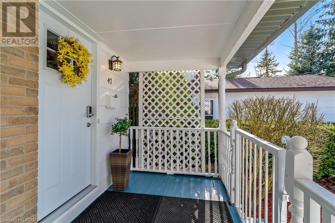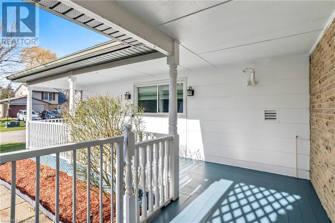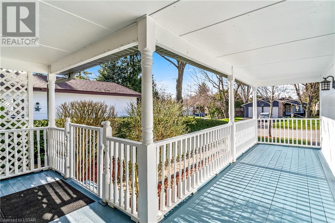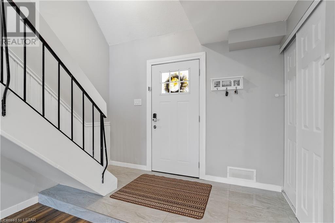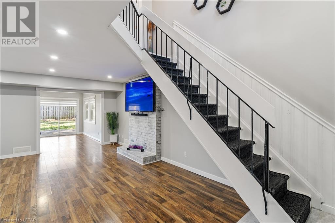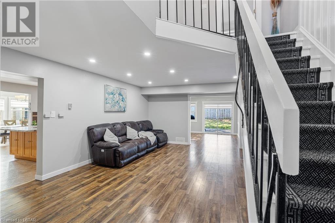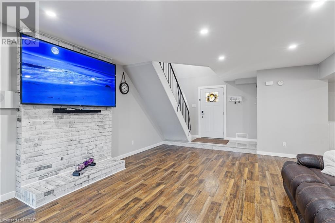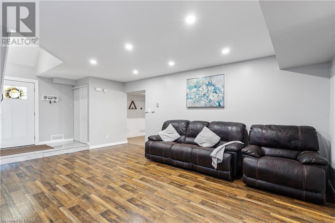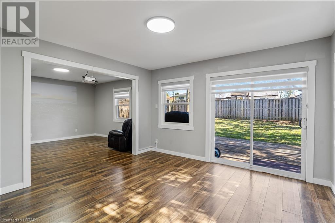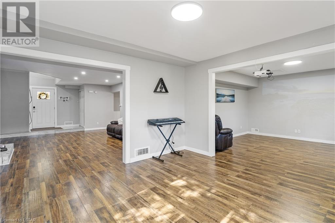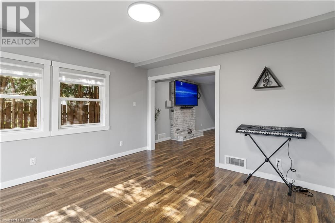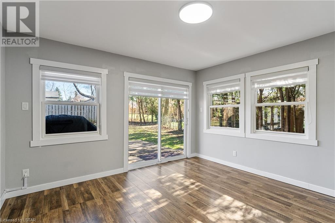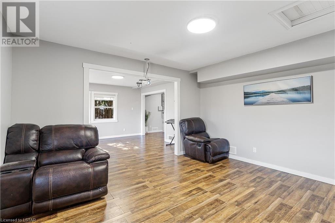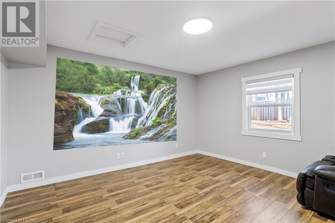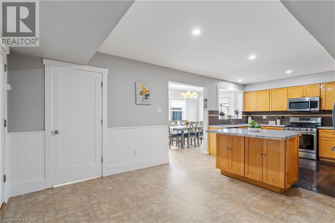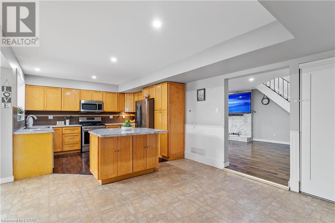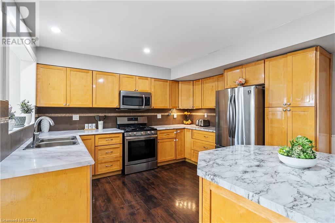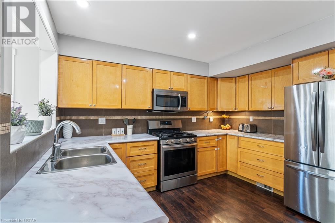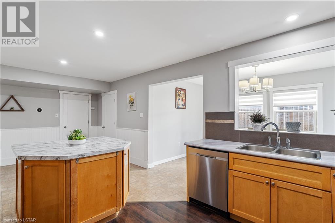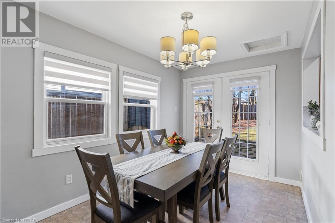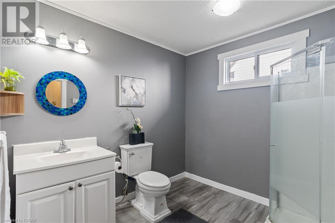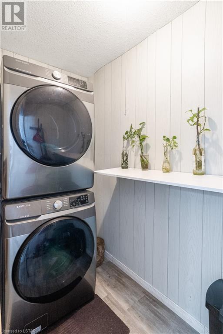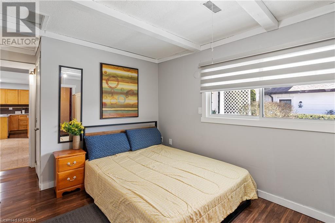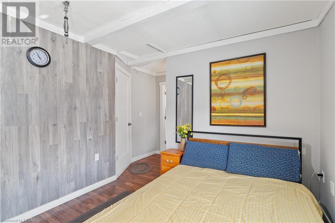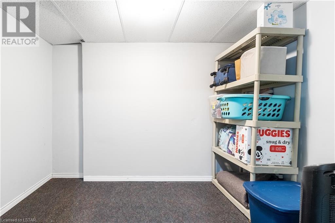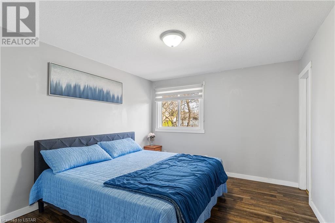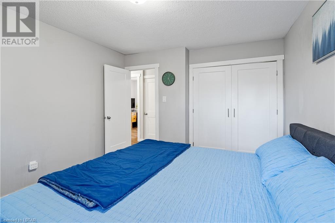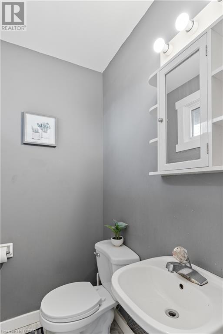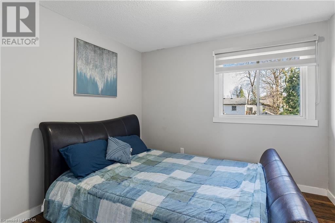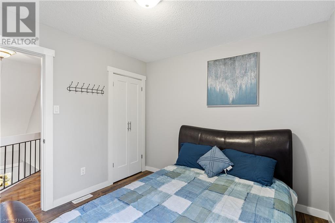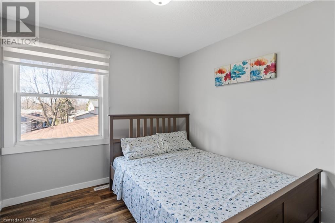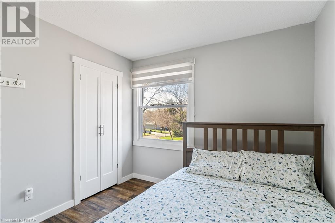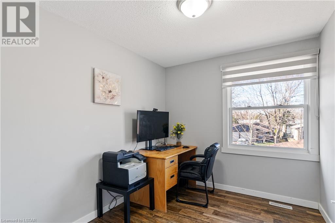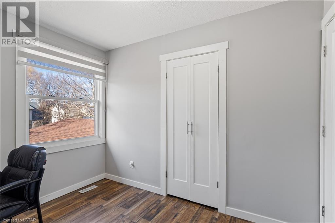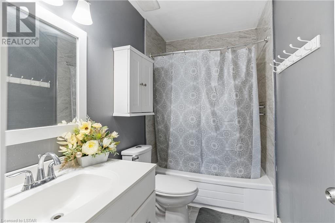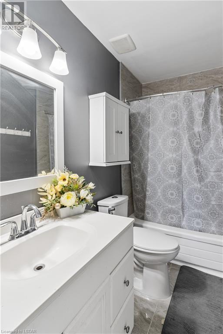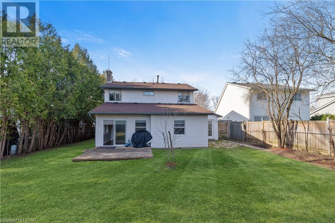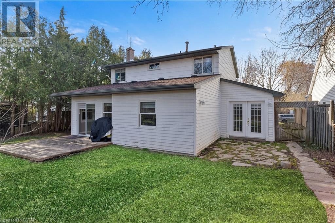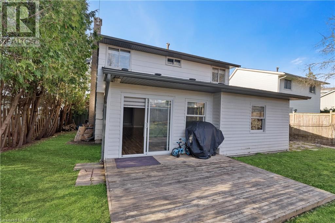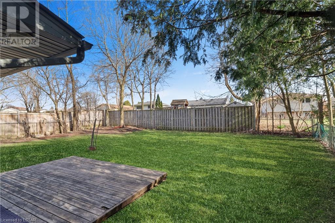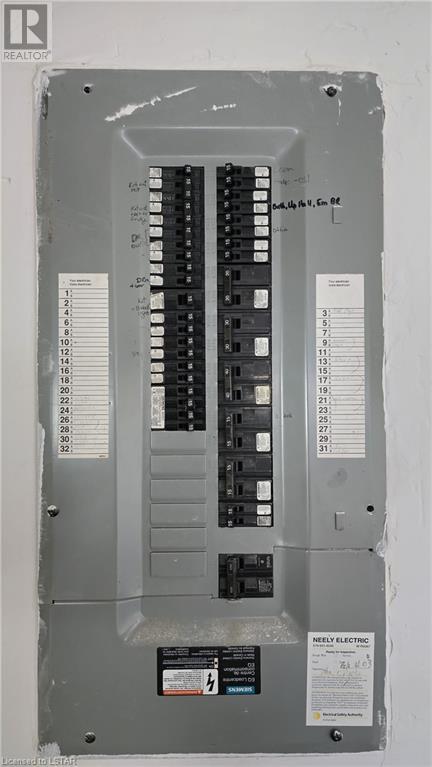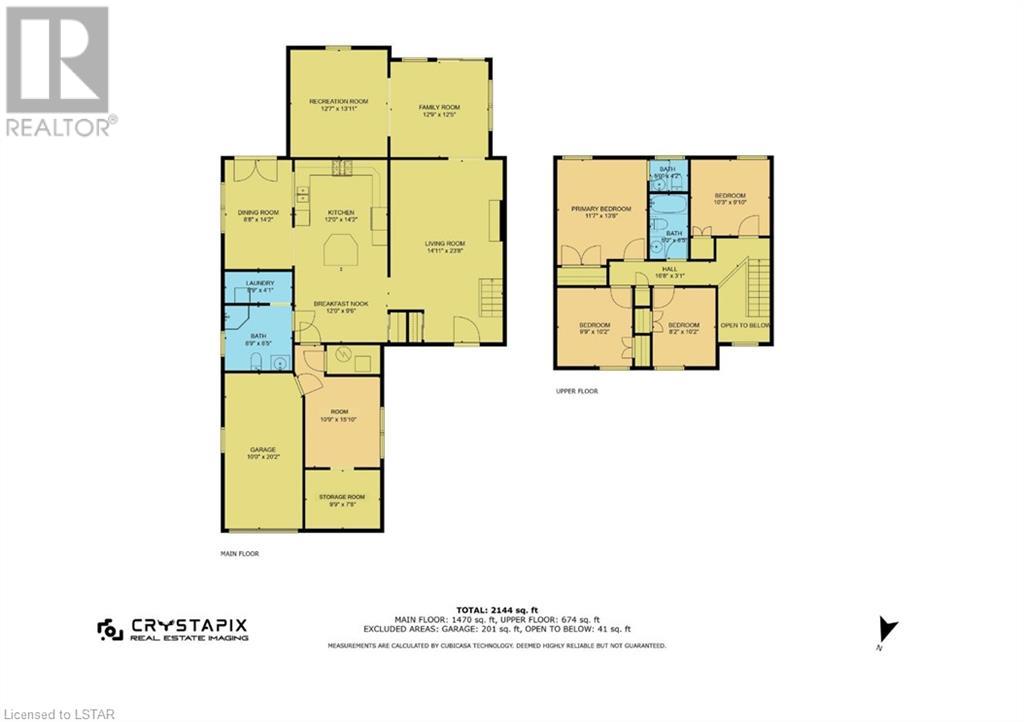47 Crabtree Avenue London, Ontario N6G 2H6
$669,900
Amazing opportunity in sought-after North London! This spacious 4-bedroom, 2.5-bathroom two-storey home, nestled in the mature White Hills neighborhood. Boasting a generous living room, family room, and bright kitchen with ample storage, along with a formal dining room and recreation room, this home offers plenty of space for family living and entertaining. The main floor also features a convenient 3-piece Full bath with laundry. Upstairs, you'll find Four bedrooms, including a master with ensuite, and a shared bath. Outside, enjoy the fenced backyard, mature trees, as well as a covered porch and a one-car garage. Recent upgrades include new shingles(2021), New furnace (2022) Pot lights (2021) window blinds(2022), painting (2021) and an owned water heater. Located just minutes from Western University, Hospitals, schools, aquatic center, parks, trails, and shopping mall. This property presents an ideal opportunity for first time buyers and investors as well. Book your showings today! (id:19173)
Open House
This property has open houses!
3:00 pm
Ends at:5:00 pm
3:00 pm
Ends at:5:00 pm
Property Details
| MLS® Number | 40568524 |
| Property Type | Single Family |
| Amenities Near By | Airport, Golf Nearby, Hospital, Park, Place Of Worship, Playground, Schools |
| Features | Paved Driveway, Automatic Garage Door Opener |
| Parking Space Total | 3 |
| Structure | Porch |
Building
| Bathroom Total | 3 |
| Bedrooms Above Ground | 4 |
| Bedrooms Total | 4 |
| Appliances | Dishwasher, Dryer, Microwave, Refrigerator, Washer, Gas Stove(s), Window Coverings, Garage Door Opener |
| Architectural Style | 2 Level |
| Basement Type | None |
| Constructed Date | 1971 |
| Construction Material | Wood Frame |
| Construction Style Attachment | Detached |
| Cooling Type | Central Air Conditioning |
| Exterior Finish | Brick, Vinyl Siding, Wood |
| Fire Protection | Smoke Detectors |
| Half Bath Total | 1 |
| Heating Type | Forced Air |
| Stories Total | 2 |
| Size Interior | 2144 |
| Type | House |
| Utility Water | Municipal Water |
Parking
| Attached Garage |
Land
| Acreage | No |
| Fence Type | Fence |
| Land Amenities | Airport, Golf Nearby, Hospital, Park, Place Of Worship, Playground, Schools |
| Sewer | Municipal Sewage System |
| Size Depth | 116 Ft |
| Size Frontage | 48 Ft |
| Size Total Text | Under 1/2 Acre |
| Zoning Description | R1-6 |
Rooms
| Level | Type | Length | Width | Dimensions |
|---|---|---|---|---|
| Second Level | 3pc Bathroom | Measurements not available | ||
| Second Level | 2pc Bathroom | Measurements not available | ||
| Second Level | Bedroom | 8'2'' x 10'2'' | ||
| Second Level | Bedroom | 9'9'' x 10'2'' | ||
| Second Level | Bedroom | 10'3'' x 9'10'' | ||
| Second Level | Primary Bedroom | 11'7'' x 13'8'' | ||
| Main Level | Recreation Room | 12'7'' x 13'11'' | ||
| Main Level | Bonus Room | 10'9'' x 15'10'' | ||
| Main Level | 3pc Bathroom | Measurements not available | ||
| Main Level | Breakfast | 12'0'' x 9'6'' | ||
| Main Level | Dining Room | 8'8'' x 14'2'' | ||
| Main Level | Kitchen | 12'0'' x 14'2'' | ||
| Main Level | Living Room | 14'11'' x 23'8'' |
Utilities
| Cable | Available |
| Electricity | Available |
| Natural Gas | Available |
| Telephone | Available |
https://www.realtor.ca/real-estate/26724207/47-crabtree-avenue-london

