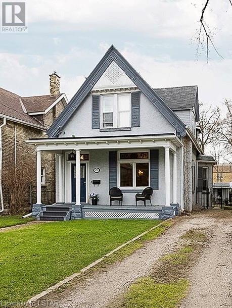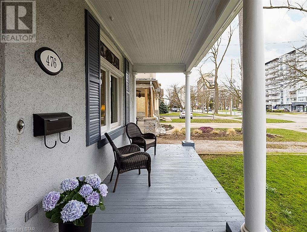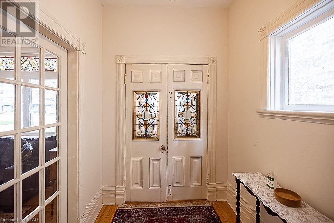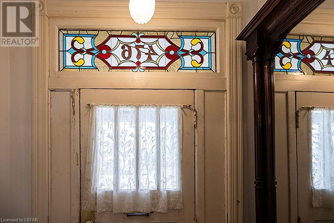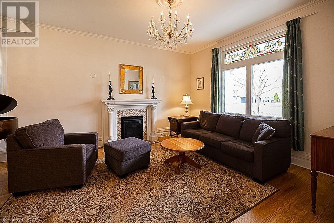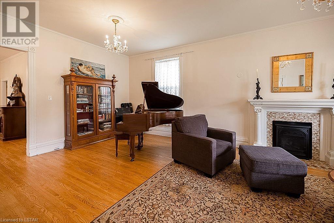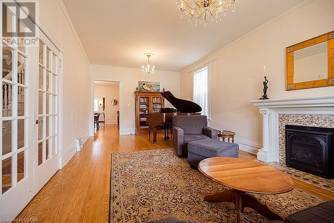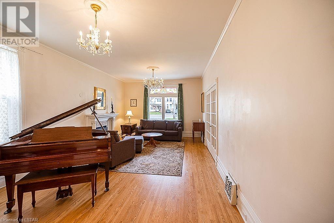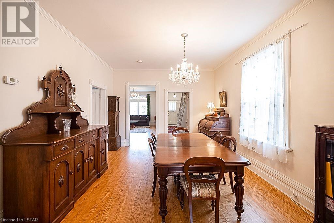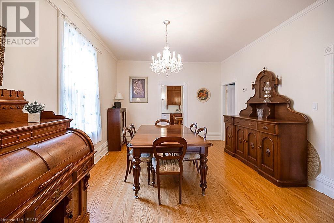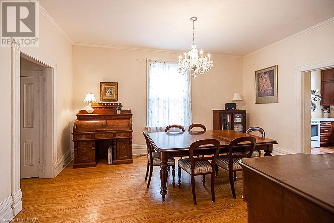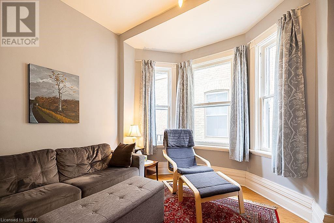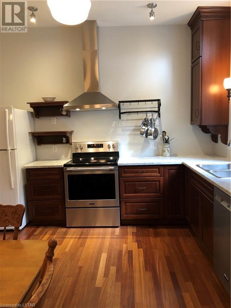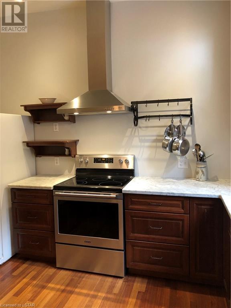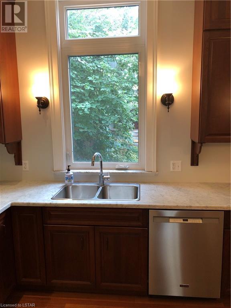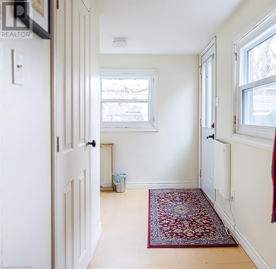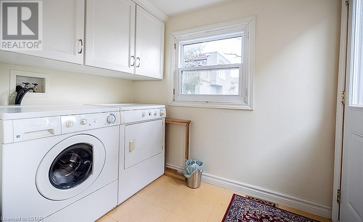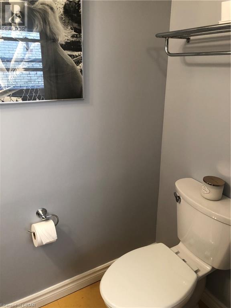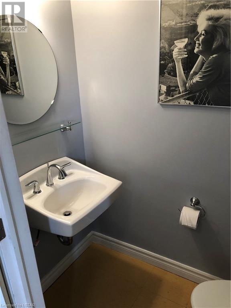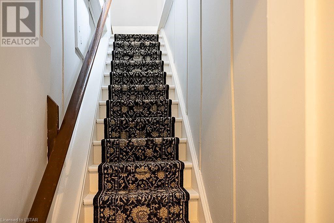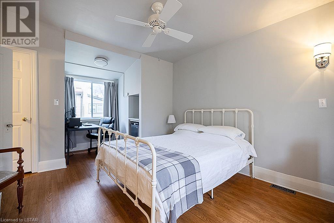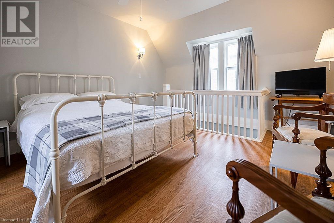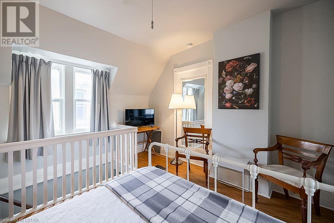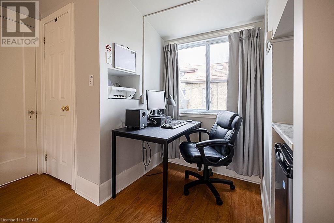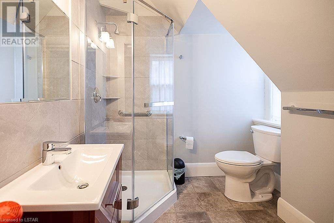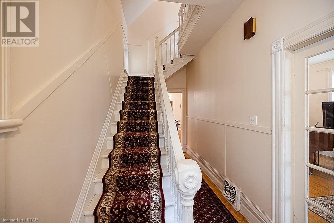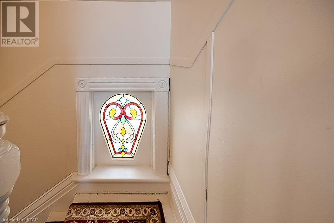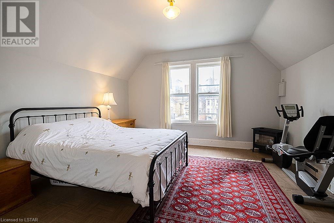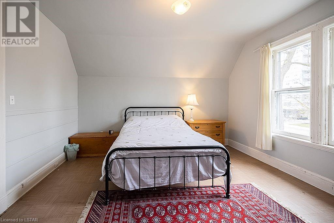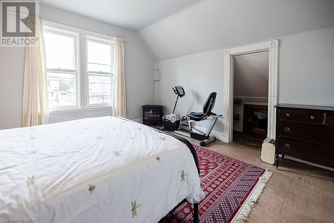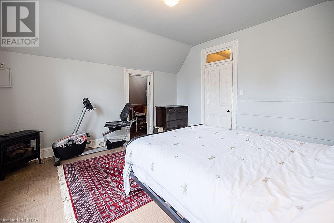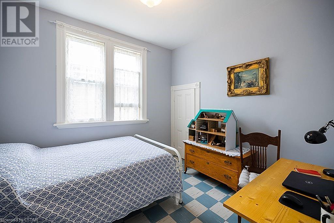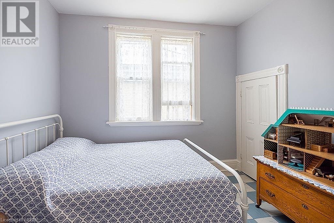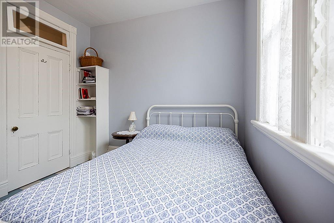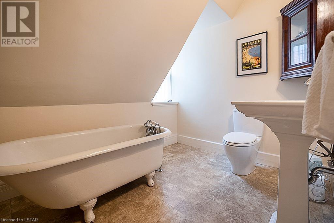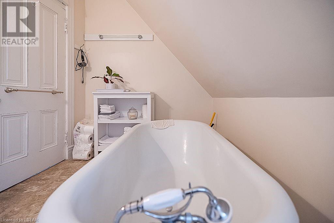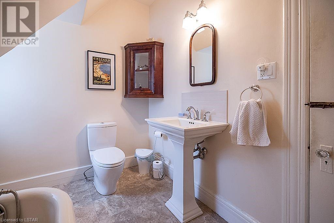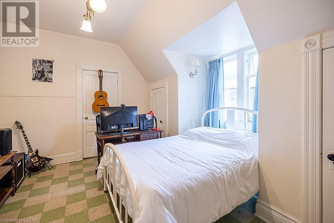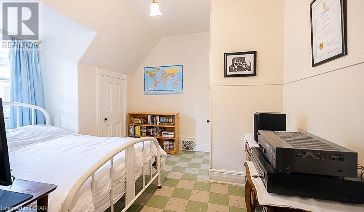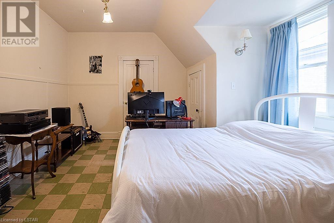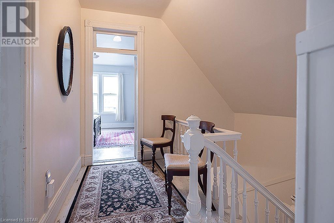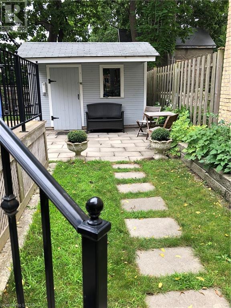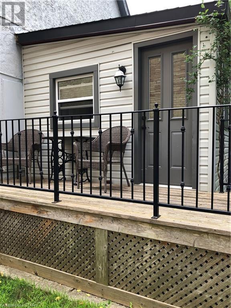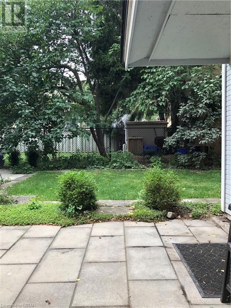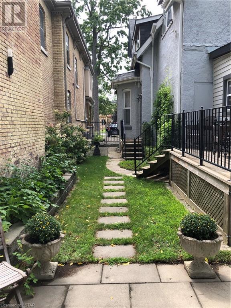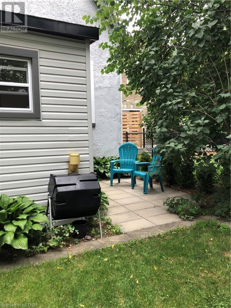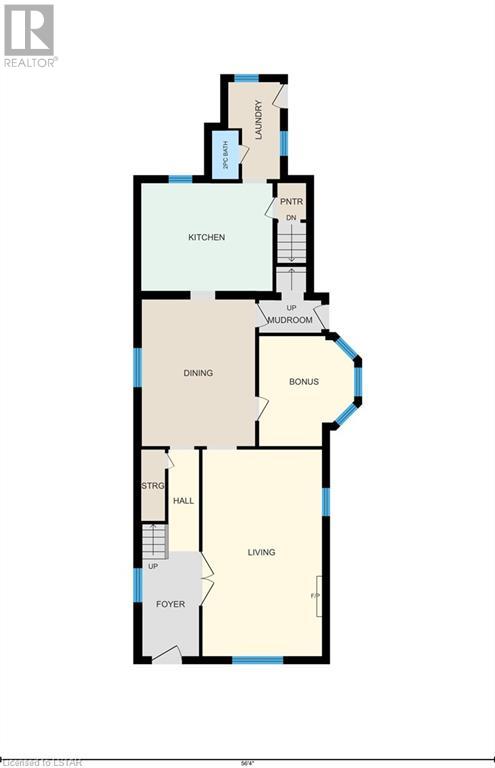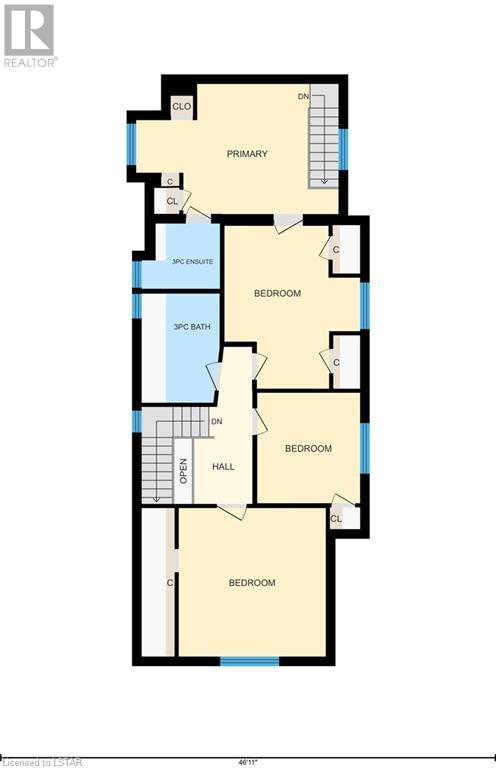4 Bedroom
3 Bathroom
2123
Fireplace
None
Forced Air
Landscaped
$809,900
Grand Woodfield Beautiful family home that is larger than it looks at 2123 sq ft has kept its original heritage and charm is now available! Steps to Victoria Park and Richmond Row. This home boasts large principal rooms, hardwood floors, gas fireplace, high ceilings, ornate wood trim, 5 stained glass windows throughout which have been professionally restored and two staircases leading upstairs to four spacious bedrooms, and modern luxury ensuite off the primary room which also contains a small office nook for a complete retreat. The Master suite has previously been used as an AirBnB rental (Approx. $1000 month)as it does have a separate entrance to the contained unit. A great option for a mortgage helper or Granny Suite! The main floor has gorgeous high ceilings, a separate dining room for family entertaining and a main floor den or office with a lovely bay window. Large eat in kitchen with upgraded cherry cabinets, marble counter and Brazilian cherry hardwood floor. You will find main floor laundry and a powder room as well. Private drive and elegant wrought iron gate to an urban oasis courtyard with 2 patios and perennial gardens, new water to road, smoke & carbon monoxide detectors are hardwired in. R3-2 Zoning wouldld allow up to a Triplex. Truly a home to view up close and personal! See iGuide Floor Plans and Book a private viewing today! (id:19173)
Property Details
|
MLS® Number
|
40555834 |
|
Property Type
|
Single Family |
|
Amenities Near By
|
Hospital, Park, Place Of Worship, Playground, Public Transit, Schools, Shopping |
|
Communication Type
|
High Speed Internet |
|
Equipment Type
|
Water Heater |
|
Features
|
In-law Suite |
|
Parking Space Total
|
3 |
|
Rental Equipment Type
|
Water Heater |
|
Structure
|
Shed |
Building
|
Bathroom Total
|
3 |
|
Bedrooms Above Ground
|
4 |
|
Bedrooms Total
|
4 |
|
Appliances
|
Dishwasher, Dryer, Refrigerator, Stove, Washer |
|
Basement Development
|
Unfinished |
|
Basement Type
|
Partial (unfinished) |
|
Constructed Date
|
1900 |
|
Construction Style Attachment
|
Detached |
|
Cooling Type
|
None |
|
Exterior Finish
|
Brick, Stucco |
|
Fire Protection
|
Smoke Detectors |
|
Fireplace Present
|
Yes |
|
Fireplace Total
|
1 |
|
Foundation Type
|
Brick |
|
Half Bath Total
|
1 |
|
Heating Fuel
|
Natural Gas |
|
Heating Type
|
Forced Air |
|
Stories Total
|
2 |
|
Size Interior
|
2123 |
|
Type
|
House |
|
Utility Water
|
Municipal Water |
Land
|
Acreage
|
No |
|
Fence Type
|
Fence |
|
Land Amenities
|
Hospital, Park, Place Of Worship, Playground, Public Transit, Schools, Shopping |
|
Landscape Features
|
Landscaped |
|
Sewer
|
Municipal Sewage System |
|
Size Depth
|
104 Ft |
|
Size Frontage
|
34 Ft |
|
Size Total Text
|
Under 1/2 Acre |
|
Zoning Description
|
R3-2 |
Rooms
| Level |
Type |
Length |
Width |
Dimensions |
|
Second Level |
Primary Bedroom |
|
|
19'2'' x 12'2'' |
|
Second Level |
Bedroom |
|
|
13'11'' x 13'11'' |
|
Second Level |
Bedroom |
|
|
11'9'' x 12'6'' |
|
Second Level |
Bedroom |
|
|
9'7'' x 10'4'' |
|
Second Level |
4pc Bathroom |
|
|
Measurements not available |
|
Second Level |
3pc Bathroom |
|
|
Measurements not available |
|
Main Level |
Foyer |
|
|
11'8'' x 7'3'' |
|
Main Level |
Laundry Room |
|
|
10'11'' x 7'8'' |
|
Main Level |
2pc Bathroom |
|
|
Measurements not available |
|
Main Level |
Kitchen |
|
|
12'6'' x 15'1'' |
|
Main Level |
Den |
|
|
10'11'' x 12'6'' |
|
Main Level |
Dining Room |
|
|
16'7'' x 12'8'' |
|
Main Level |
Living Room |
|
|
13'6'' x 23'6'' |
Utilities
|
Cable
|
Available |
|
Electricity
|
Available |
https://www.realtor.ca/real-estate/26638785/476-colborne-street-london

