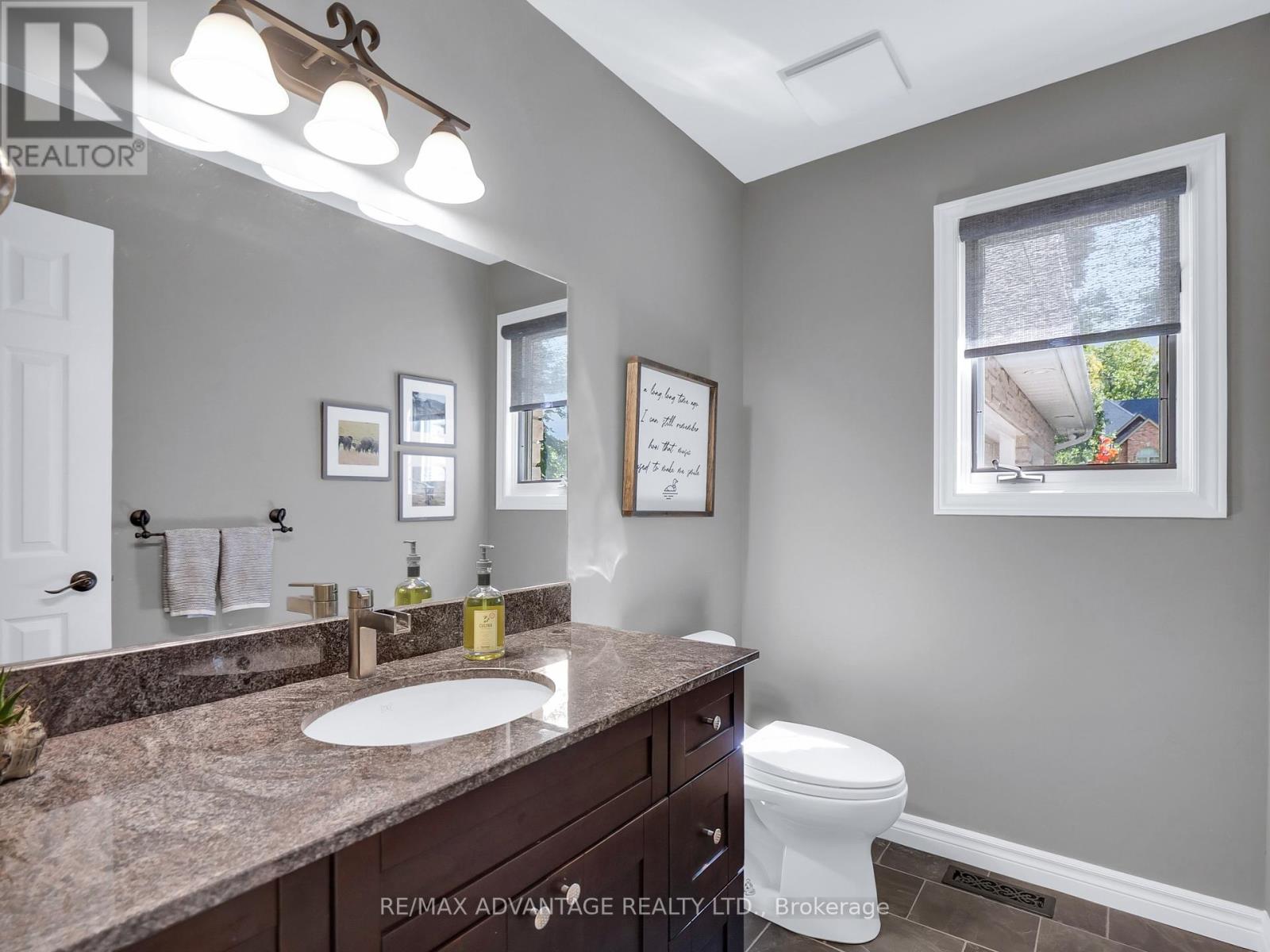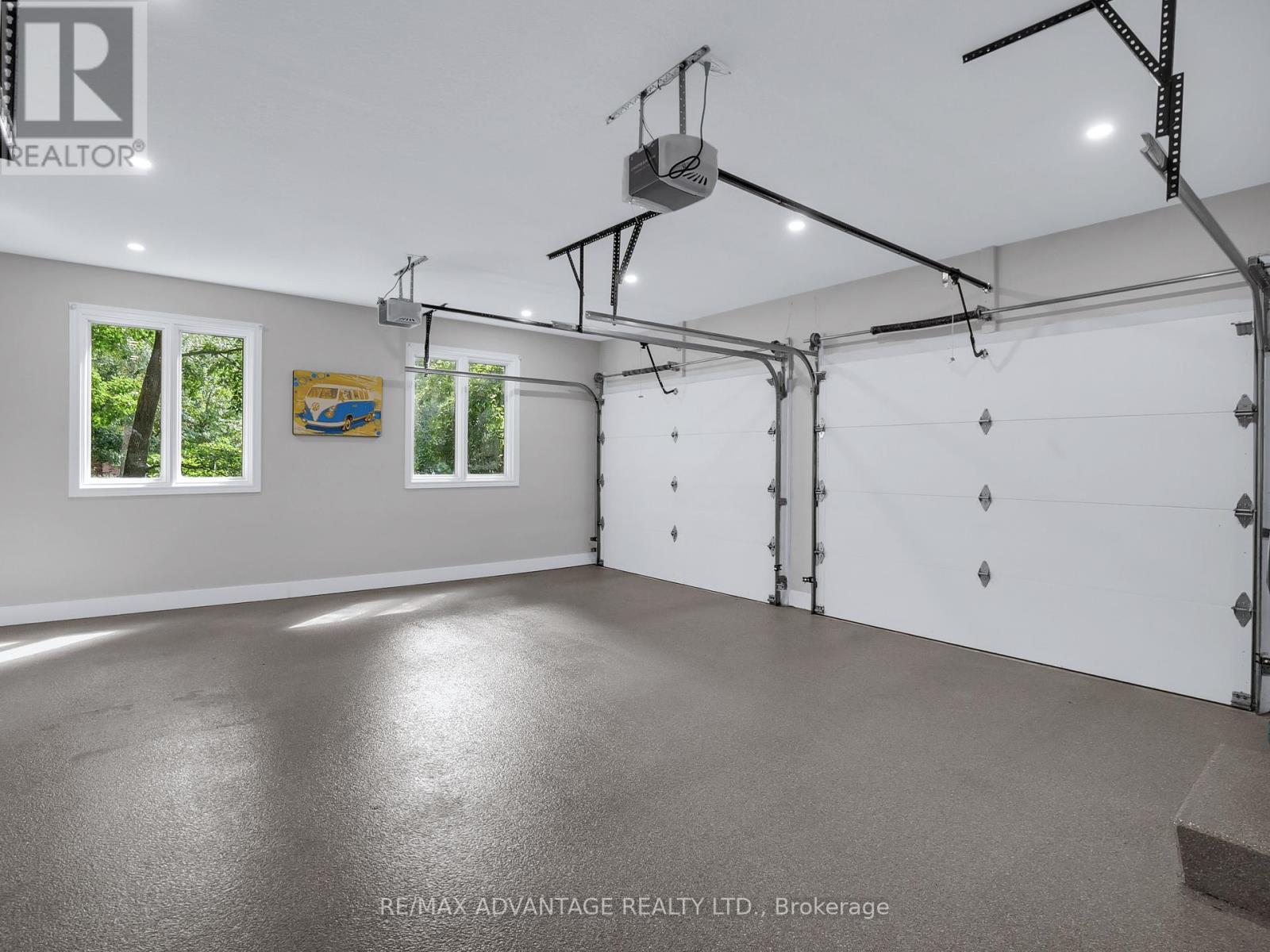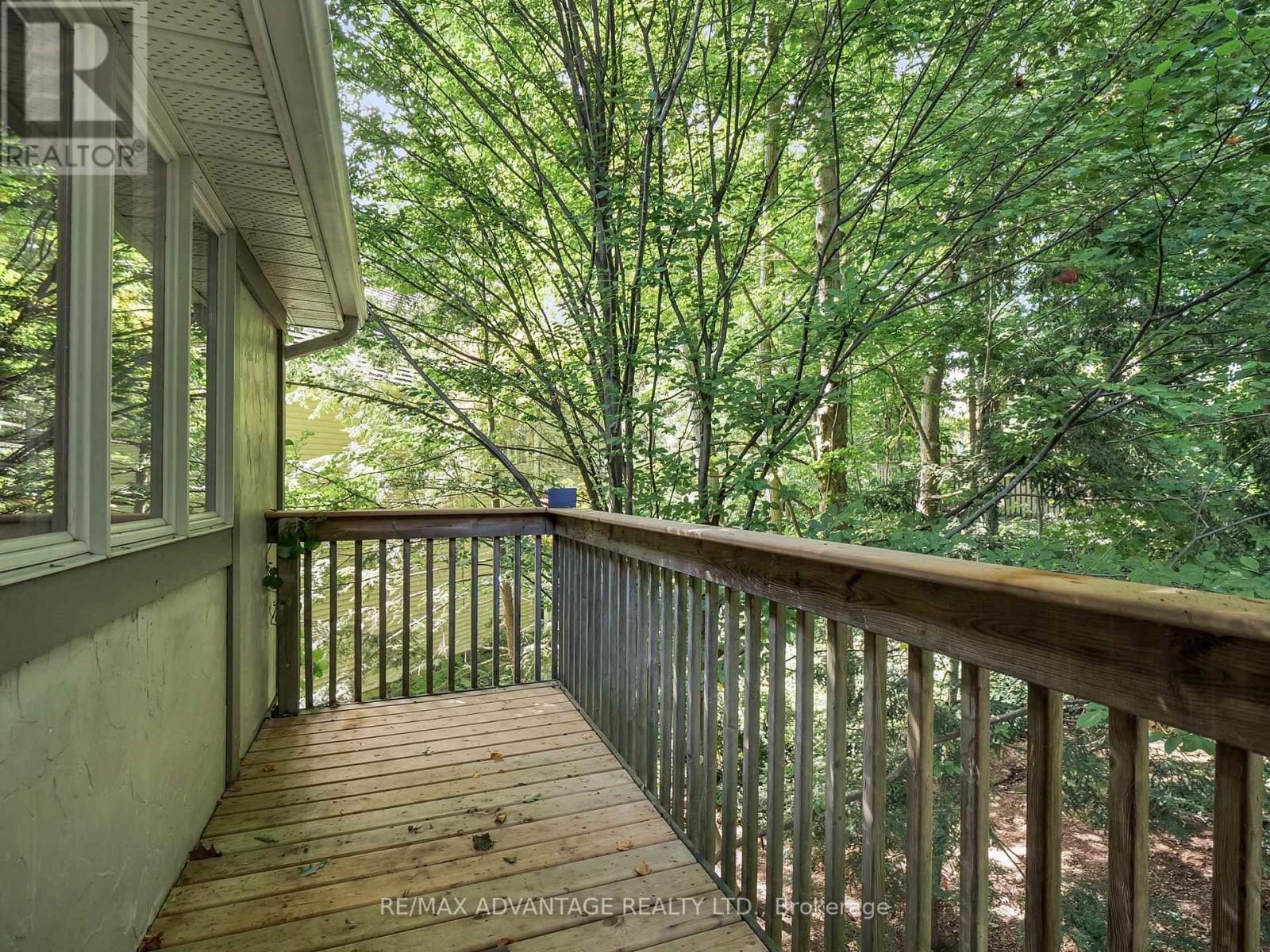4 Bedroom
3 Bathroom
Fireplace
Central Air Conditioning
Forced Air
$1,699,900
Nestled in Kilworth's sought-after community, 48 Pheasant Trail offers a serene retreat at the quiet cul-de-sac's end, embraced by mature trees and a park-like ambiance. This meticulously maintained home boasts an inviting floor plan with a neutral color scheme harmonizing seamlessly with its natural setting. A grand foyer welcomes with a curved staircase, leading to an updated eat-in kitchen with centre island, and granite counters overlooking the sunken family room adorned with a cozy Marquis gas fireplace. Updates like engineered hardwood flooring grace the main level, while the primary retreat features a Juliette balcony and a recently renovated spa ensuite. The private backyard oasis completes this haven for nature enthusiasts, blending modern comfort with natural beauty. Additional updates include high efficiency multi stage furnace and A/C, roof shingles, epoxy flooring in garage with openers and rough in for EV charger. ** This is a linked property.** (id:19173)
Property Details
|
MLS® Number
|
X8149632 |
|
Property Type
|
Single Family |
|
Community Name
|
Kilworth |
|
Parking Space Total
|
8 |
Building
|
Bathroom Total
|
3 |
|
Bedrooms Above Ground
|
4 |
|
Bedrooms Total
|
4 |
|
Appliances
|
Dishwasher, Hot Tub |
|
Basement Development
|
Finished |
|
Basement Type
|
Full (finished) |
|
Construction Style Attachment
|
Detached |
|
Cooling Type
|
Central Air Conditioning |
|
Exterior Finish
|
Stone, Wood |
|
Fireplace Present
|
Yes |
|
Half Bath Total
|
1 |
|
Heating Fuel
|
Natural Gas |
|
Heating Type
|
Forced Air |
|
Stories Total
|
2 |
|
Type
|
House |
|
Utility Water
|
Municipal Water |
Parking
Land
|
Acreage
|
No |
|
Sewer
|
Sanitary Sewer |
|
Size Depth
|
175 Ft |
|
Size Frontage
|
103 Ft |
|
Size Irregular
|
103 X 175 Ft |
|
Size Total Text
|
103 X 175 Ft|under 1/2 Acre |
Rooms
| Level |
Type |
Length |
Width |
Dimensions |
|
Second Level |
Bedroom 4 |
5.33 m |
4.04 m |
5.33 m x 4.04 m |
|
Second Level |
Primary Bedroom |
6.32 m |
4.06 m |
6.32 m x 4.06 m |
|
Second Level |
Bedroom 2 |
4.27 m |
3.76 m |
4.27 m x 3.76 m |
|
Second Level |
Bedroom 3 |
4.04 m |
3.43 m |
4.04 m x 3.43 m |
|
Lower Level |
Recreational, Games Room |
9.58 m |
3.38 m |
9.58 m x 3.38 m |
|
Main Level |
Foyer |
6.68 m |
3.66 m |
6.68 m x 3.66 m |
|
Main Level |
Den |
4.52 m |
3.94 m |
4.52 m x 3.94 m |
|
Main Level |
Dining Room |
4.57 m |
3.94 m |
4.57 m x 3.94 m |
|
Main Level |
Kitchen |
6.58 m |
3.94 m |
6.58 m x 3.94 m |
|
Main Level |
Family Room |
5.97 m |
3.94 m |
5.97 m x 3.94 m |
|
Main Level |
Sunroom |
4.65 m |
3.89 m |
4.65 m x 3.89 m |
|
Main Level |
Laundry Room |
3.76 m |
2.41 m |
3.76 m x 2.41 m |
https://www.realtor.ca/real-estate/26634234/48-pheasant-trail-middlesex-centre-kilworth










































