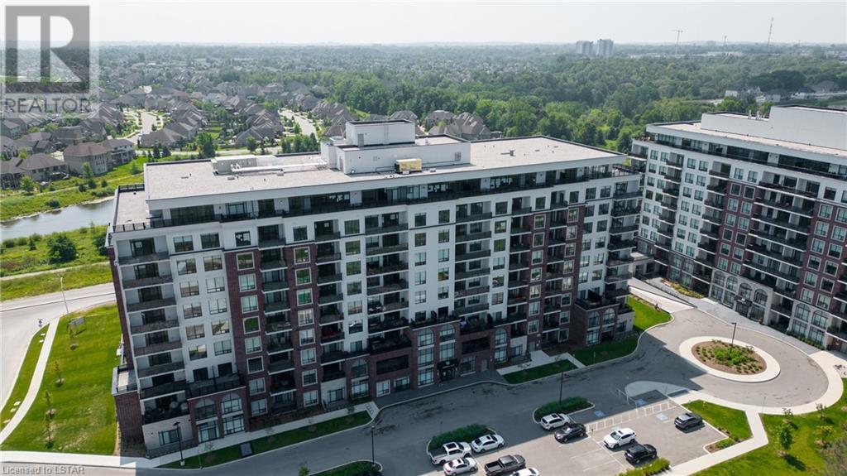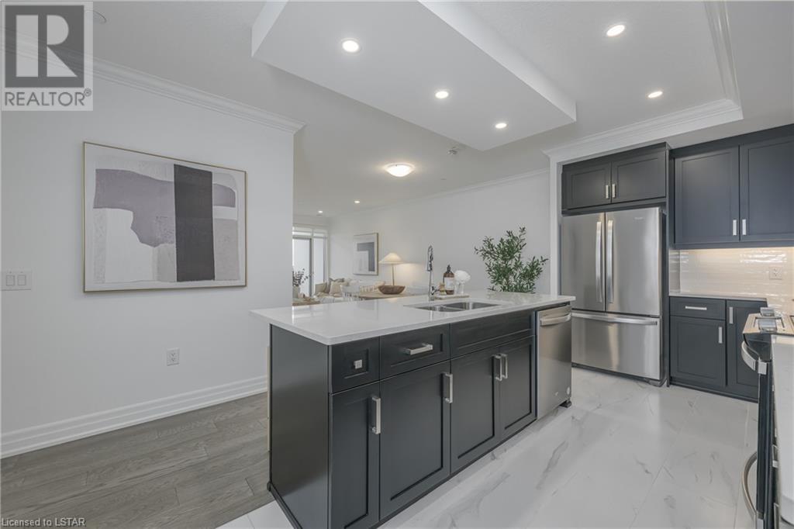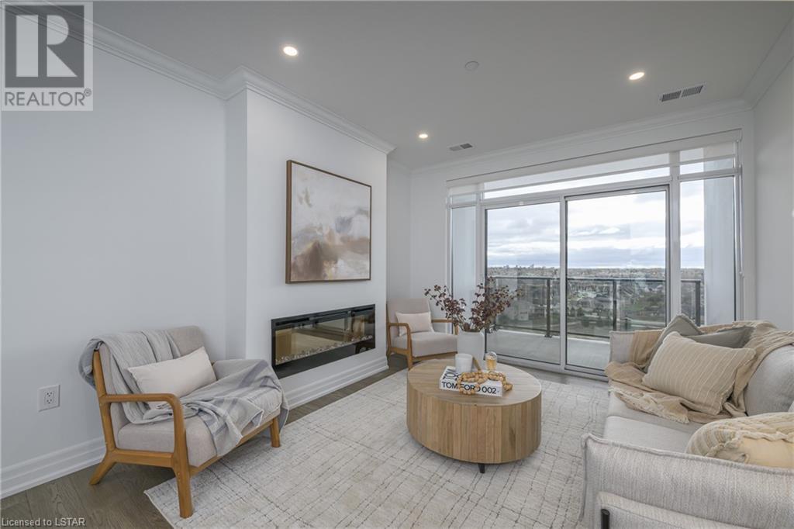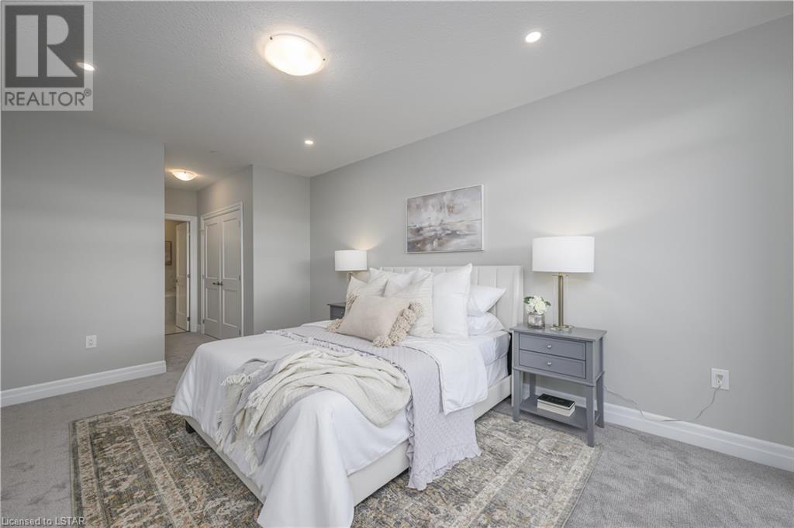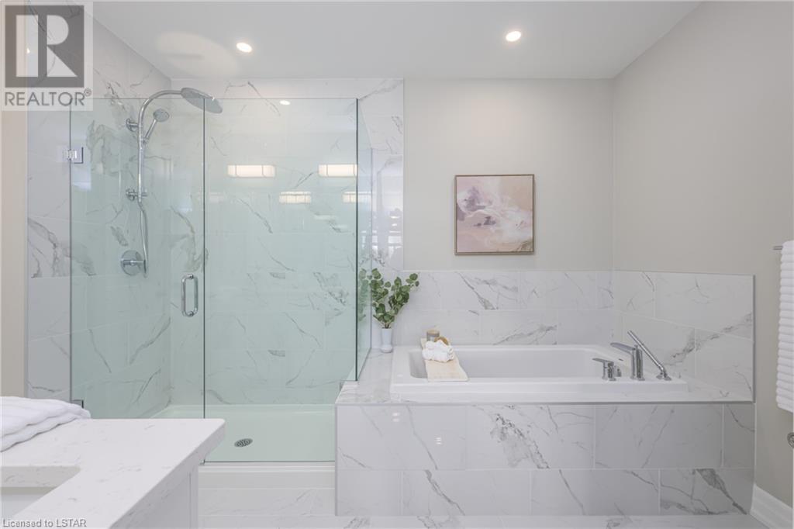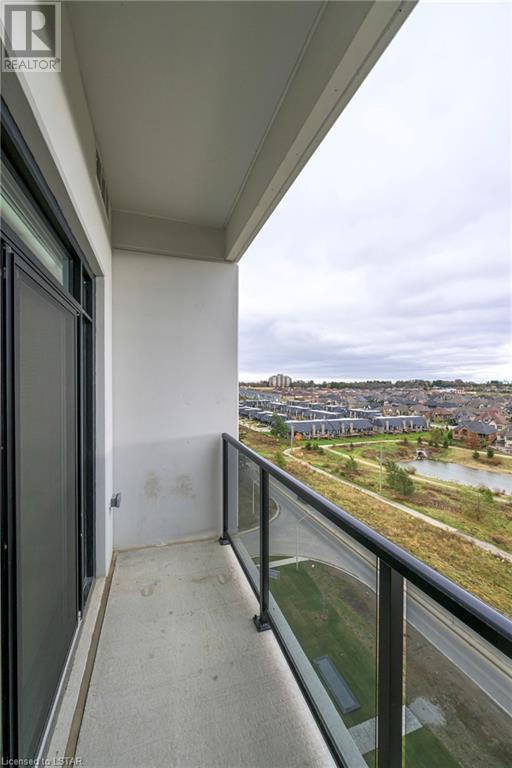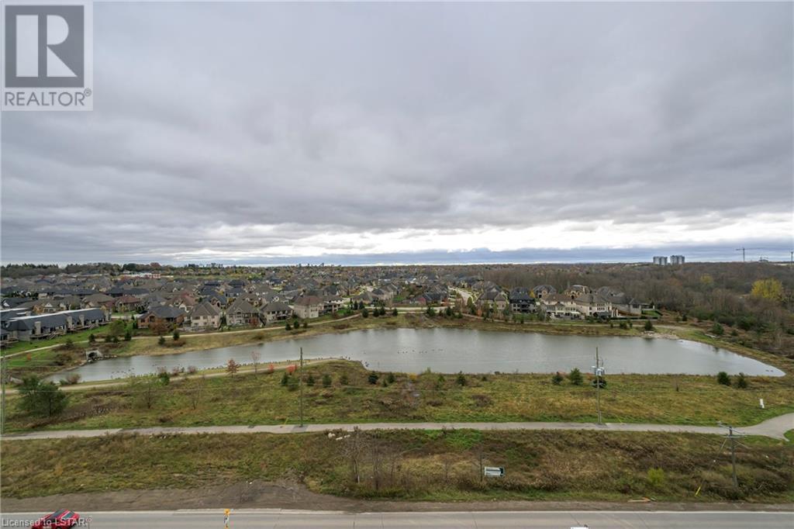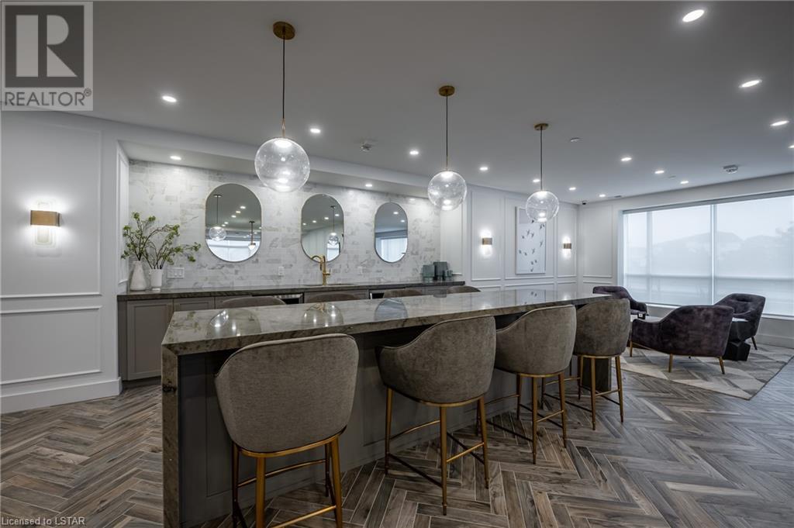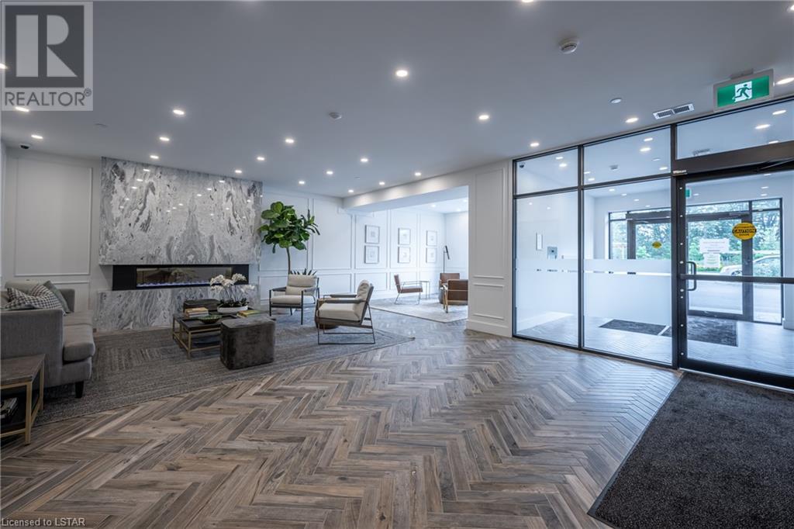2 Bedroom
2 Bathroom
1595
Central Air Conditioning
Forced Air
$729,900Maintenance,
$564.81 Monthly
This brand new 9th floor unit in Tricar's Northlink II tower offers stunning views with a prime location and amenities. With 2 bedrooms plus a den, this spacious condo boasts 1,595 square feet of luxurious living space. The unit includes 1 underground parking space and approximately $4,000 worth of additional builder upgrades. The floor to ceiling windows and two balconies facing south provide an abundance of natural light and allow you to take full advantage of the incredible 9th floor views. The unit features a functional floor plan, 9' ceilings, engineered hardwood flooring throughout living room and kitchen, and a gourmet kitchen equipped with stainless steel appliance and quartz counter tops, and tons of storage throughout the unit. Bonus room with a very large den perfect for office or study as well as an actual laundry room. The primary bedroom includes a balcony with breathtaking views of pond and the city in the distance. It also features a large walk-in closet and a luxurious 5-piece ensuite with a glass shower, large soaker tub, double sinks, and a quartz vanity. The second bedroom is spacious and bright with a large window and closet. A wide range of building amenities will enhance your living experience, including a bright and welcoming lobby, a fully equipped fitness centre, a comfortable guest suite, a golf simulator, and an incredible residents' lounge, perfect for entertaining and relaxing. The outdoor amenities include an outdoor terrace and 2 pickleball courts. The condo fee is all-inclusive, with water, heat, and air conditioning included. (id:19173)
Property Details
|
MLS® Number
|
40535963 |
|
Property Type
|
Single Family |
|
Amenities Near By
|
Golf Nearby, Hospital, Park, Place Of Worship, Playground, Public Transit, Schools, Shopping |
|
Equipment Type
|
None |
|
Features
|
Southern Exposure, Balcony |
|
Parking Space Total
|
1 |
|
Rental Equipment Type
|
None |
Building
|
Bathroom Total
|
2 |
|
Bedrooms Above Ground
|
2 |
|
Bedrooms Total
|
2 |
|
Amenities
|
Exercise Centre, Guest Suite, Party Room |
|
Appliances
|
Dishwasher, Dryer, Refrigerator, Stove, Washer, Microwave Built-in, Garage Door Opener |
|
Basement Type
|
None |
|
Construction Style Attachment
|
Attached |
|
Cooling Type
|
Central Air Conditioning |
|
Exterior Finish
|
Brick, Concrete |
|
Heating Type
|
Forced Air |
|
Stories Total
|
1 |
|
Size Interior
|
1595 |
|
Type
|
Apartment |
|
Utility Water
|
Municipal Water |
Parking
Land
|
Acreage
|
No |
|
Land Amenities
|
Golf Nearby, Hospital, Park, Place Of Worship, Playground, Public Transit, Schools, Shopping |
|
Sewer
|
Municipal Sewage System |
|
Zoning Description
|
R9-7 (27) |
Rooms
| Level |
Type |
Length |
Width |
Dimensions |
|
Main Level |
Full Bathroom |
|
|
Measurements not available |
|
Main Level |
3pc Bathroom |
|
|
Measurements not available |
|
Main Level |
Bedroom |
|
|
11'6'' x 10'6'' |
|
Main Level |
Primary Bedroom |
|
|
16'0'' x 11'6'' |
|
Main Level |
Living Room/dining Room |
|
|
21'6'' x 11'3'' |
|
Main Level |
Kitchen |
|
|
13'3'' x 8'3'' |
|
Main Level |
Den |
|
|
13'6'' x 9'6'' |
https://www.realtor.ca/real-estate/26470315/480-callaway-road-unit-916-london

