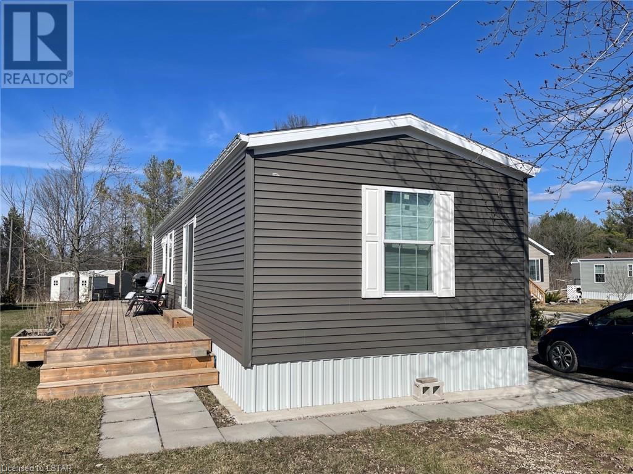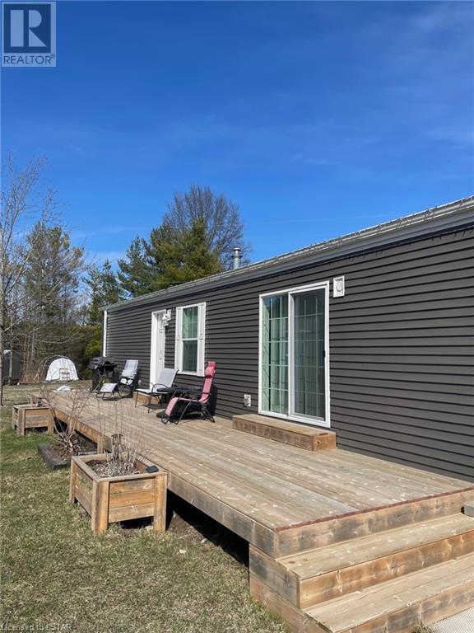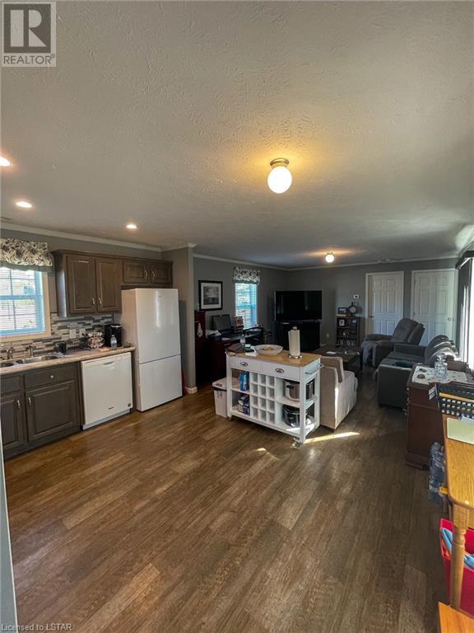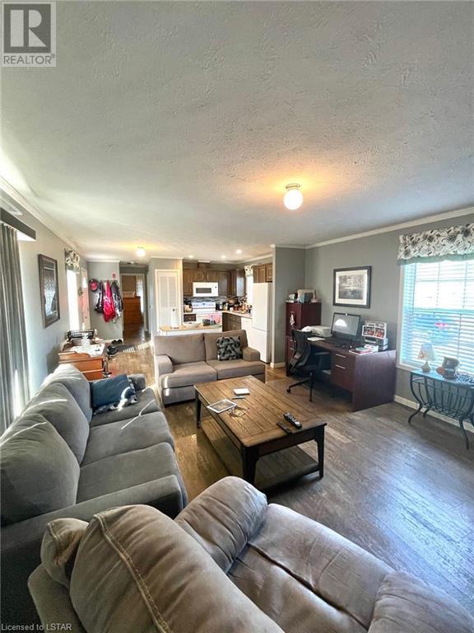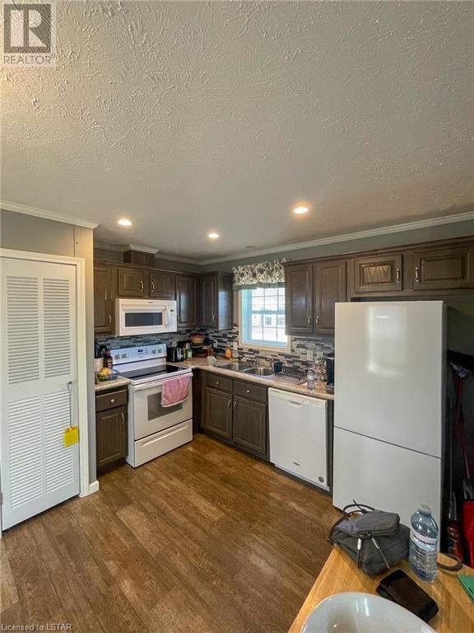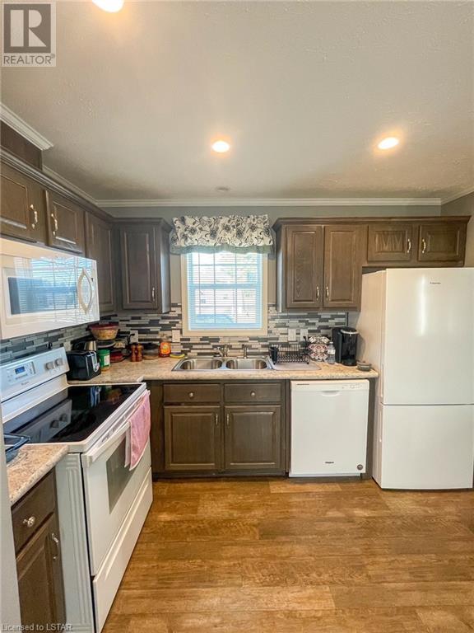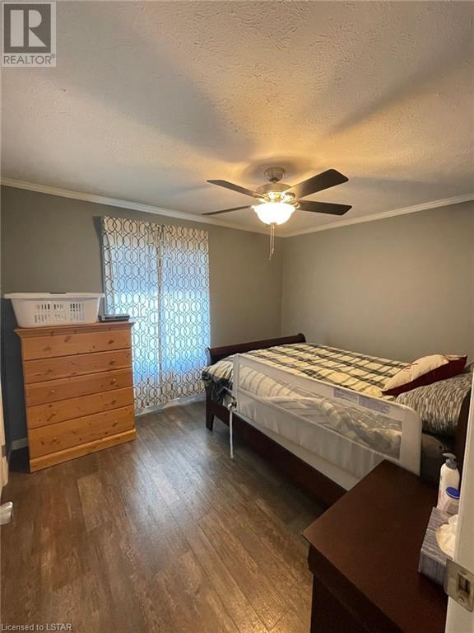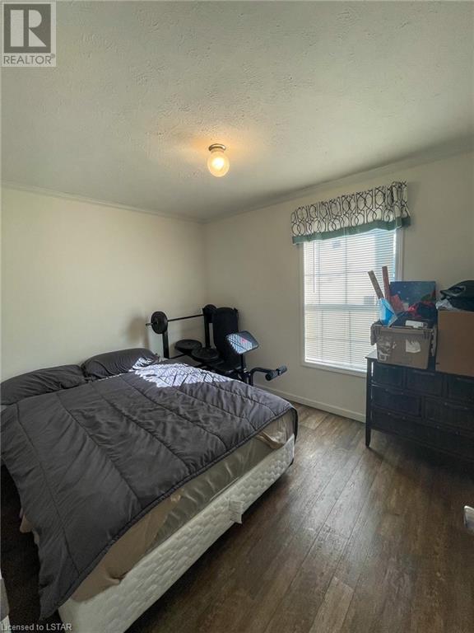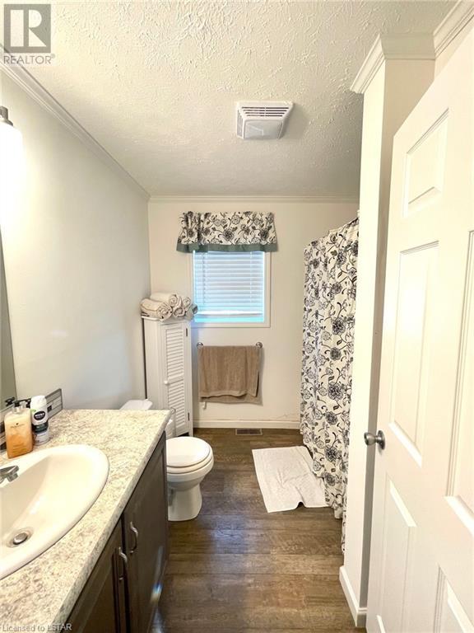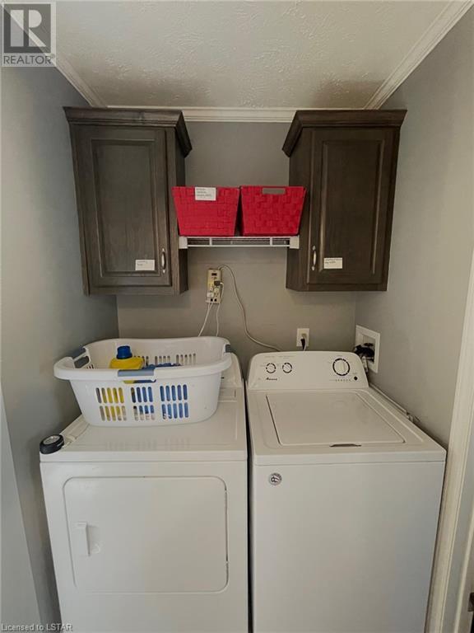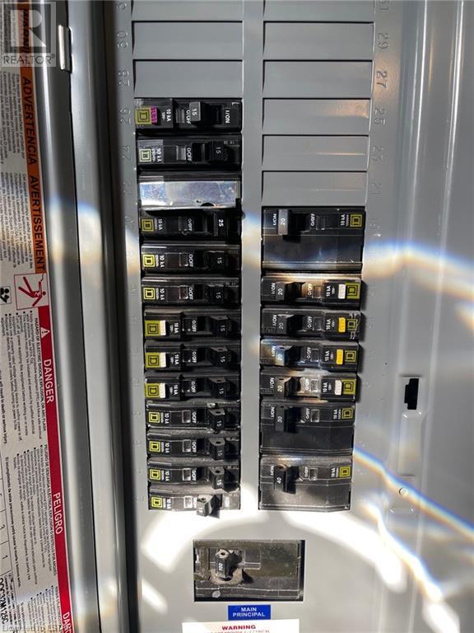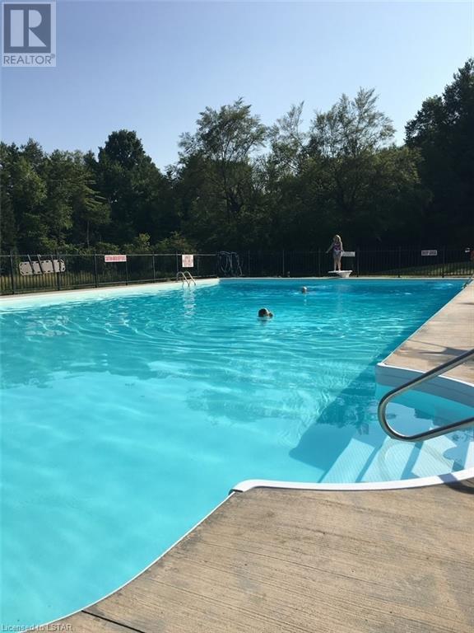4838 Switzer Drive Unit# A20 Appin, Ontario N0L 1A0
$284,900
Nestled just outside the charming town of Appin, Ontario. This modern property offers a tranquil retreat amidst picturesque landscapes. Built in 2018, this cozy abode boasts a contemporary open concept design, featuring two bedrooms and a well appointed bathroom. The seamless flow of the living spaces creates an inviting ambiance, perfect for both relaxation and entertaining. Situated within a vibrant community, residents enjoy access to an array of amenities, including parks, trails, recreational facilities, a 44' by 8' sprawling deck and a 12'6 by 14'4 shed. Furthermore, its convenient proximity to Highway 401 ensures easy commuting to neighburing cities and towns, making this residence an ideal blend of rural serenity and urban accessibility. Whether seeking a peaceful countryside retreat or a convenient base for exploration, this property embodies the essence of comfortable living in southwestern Ontario. Mobile Serial Number 3893 Mobile Year 2018 (id:19173)
Open House
This property has open houses!
1:00 pm
Ends at:2:30 pm
1:00 pm
Ends at:3:00 pm
Property Details
| MLS® Number | 40565299 |
| Property Type | Single Family |
| Amenities Near By | Park |
| Features | Crushed Stone Driveway, Country Residential |
| Parking Space Total | 4 |
| Pool Type | Pool |
| Structure | Shed |
Building
| Bathroom Total | 1 |
| Bedrooms Above Ground | 2 |
| Bedrooms Total | 2 |
| Appliances | Dishwasher, Dryer, Microwave, Refrigerator, Stove, Washer |
| Architectural Style | Mobile Home |
| Basement Type | None |
| Constructed Date | 2018 |
| Construction Style Attachment | Detached |
| Cooling Type | Central Air Conditioning |
| Exterior Finish | Vinyl Siding |
| Fire Protection | Smoke Detectors |
| Fixture | Ceiling Fans |
| Foundation Type | Unknown |
| Heating Fuel | Propane |
| Stories Total | 1 |
| Size Interior | 652.1600 |
| Type | Mobile Home |
| Utility Water | Community Water System |
Land
| Access Type | Road Access |
| Acreage | No |
| Land Amenities | Park |
| Sewer | Septic System |
| Size Depth | 180 Ft |
| Size Frontage | 60 Ft |
| Size Total Text | Under 1/2 Acre |
| Zoning Description | O5_5 |
Rooms
| Level | Type | Length | Width | Dimensions |
|---|---|---|---|---|
| Main Level | Bedroom | 9'0'' x 10'9'' | ||
| Main Level | 4pc Bathroom | 8'8'' x 7'9'' | ||
| Main Level | Primary Bedroom | 9'10'' x 11'11'' | ||
| Main Level | Living Room | 16'0'' x 15'2'' | ||
| Main Level | Kitchen/dining Room | 11'1'' x 15'2'' |
https://www.realtor.ca/real-estate/26698379/4838-switzer-drive-unit-a20-appin

