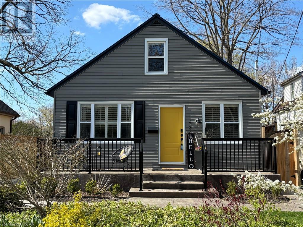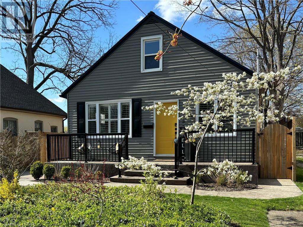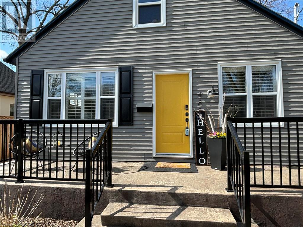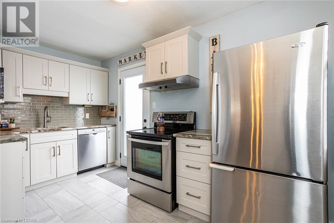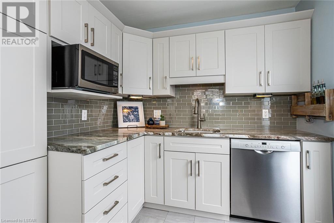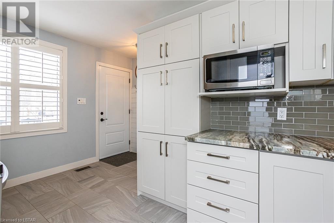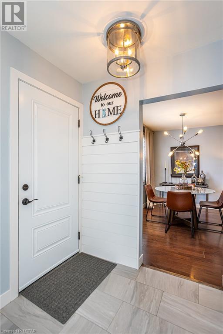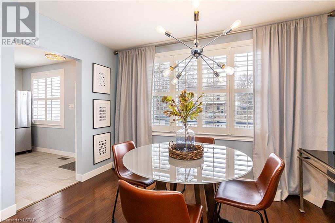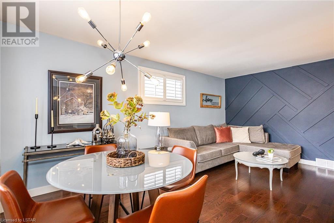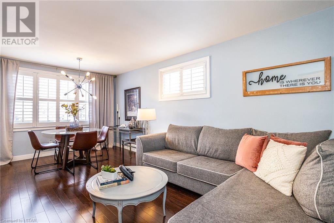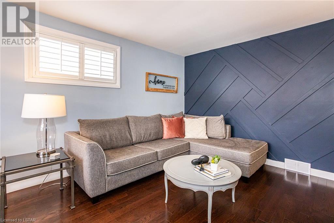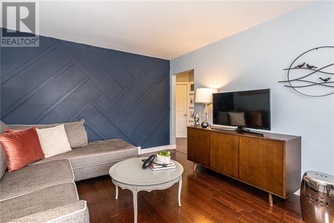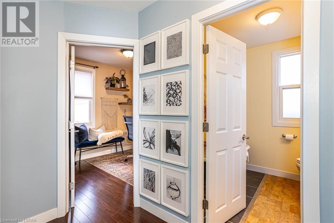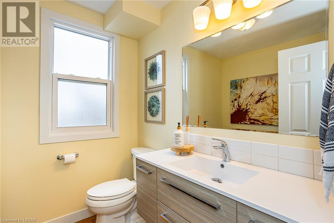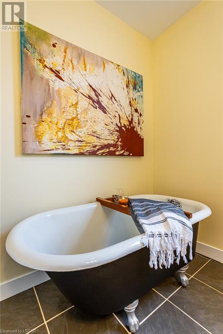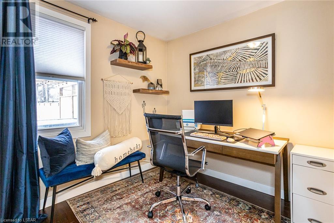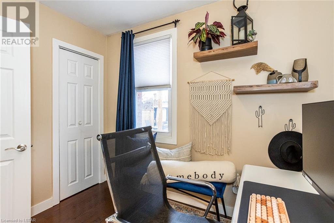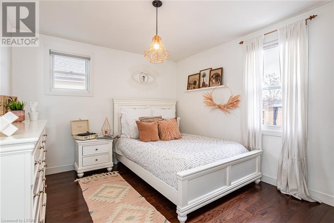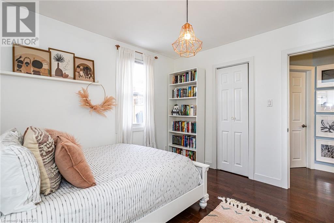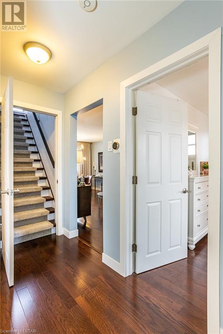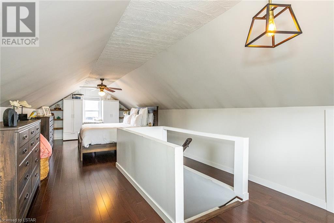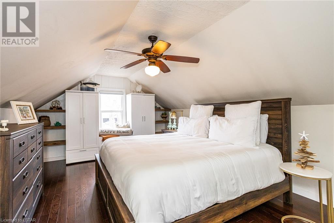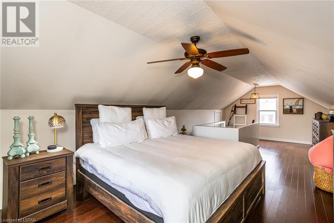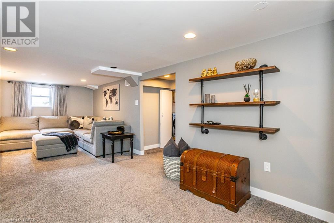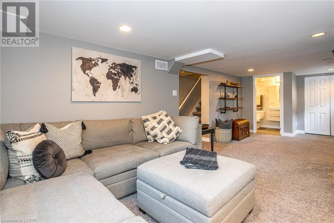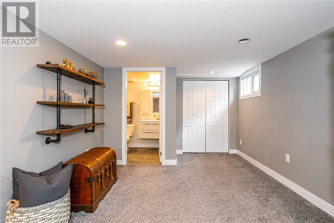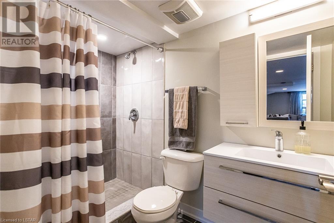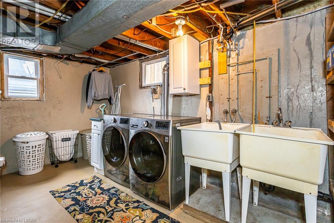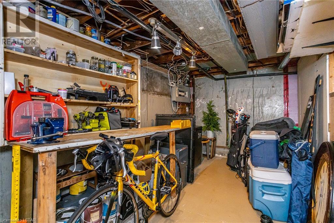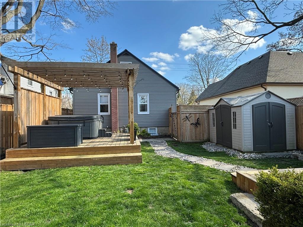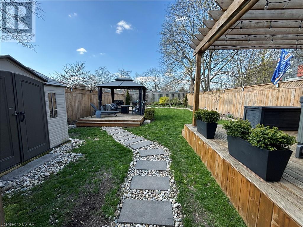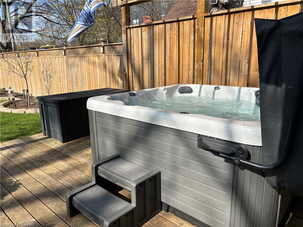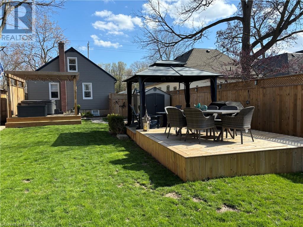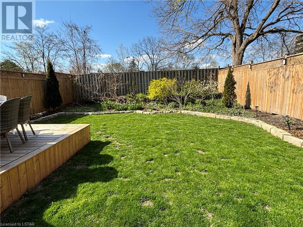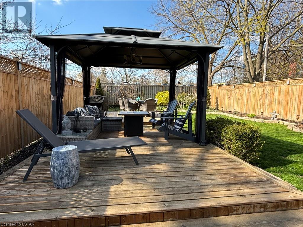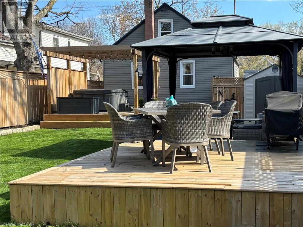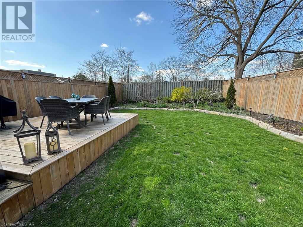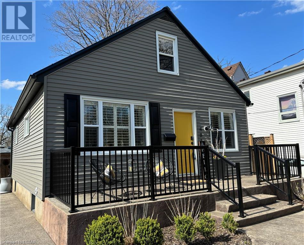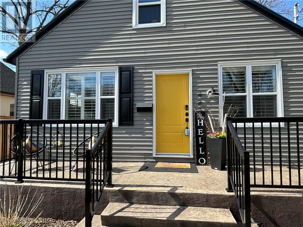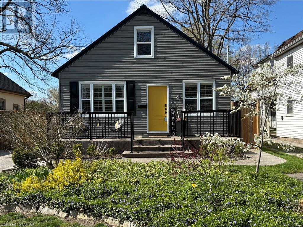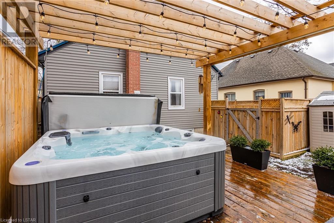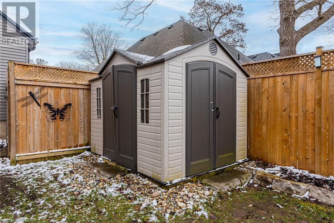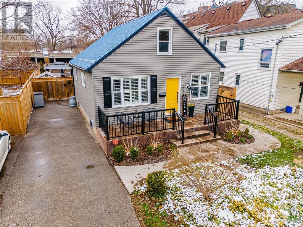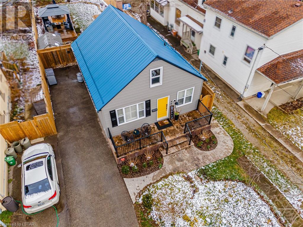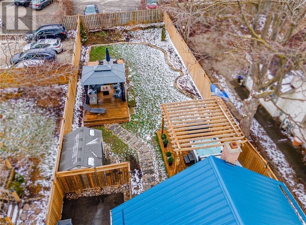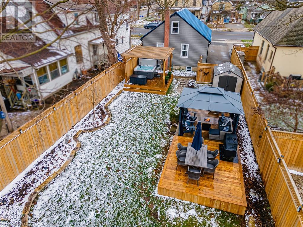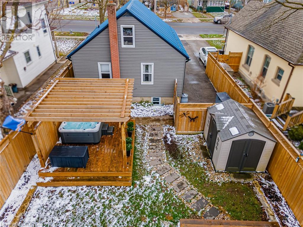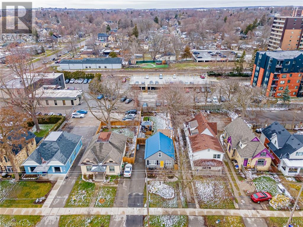3 Bedroom
2 Bathroom
1275
Central Air Conditioning
Forced Air
Landscaped
$649,900
Welcome to your dream home in the heart of convenience and charm! Nestled close to downtown, bus routes, and sought-after schools, this immaculate home has two bedrooms on the main floor, along with the option for a third bedroom in the private, spacious loft. The main level features a charming 3 pc. bath, highlighted by an inviting vintage clawfoot tub, while the basement boasts an additional updated 3 pc. bath with a large tiled shower. Enjoy cooking in the modern, bright kitchen with granite countertops and a tile backsplash and easy access to the backyard. Entertain effortlessly in the combined living and dining area, enhanced by beautiful hardwood floors. The oversized stamped concrete front porch is perfect for relaxing evenings and morning coffees. Escape to your private oasis in the expansive landscaped and fenced backyard, complete with multiple decks, a shed for storage, and a luxurious hot tub to unwind after a long day. Don't miss your chance to call this place home! (id:19173)
Property Details
|
MLS® Number
|
40552145 |
|
Property Type
|
Single Family |
|
Amenities Near By
|
Airport, Hospital, Park, Place Of Worship, Public Transit, Schools |
|
Community Features
|
Community Centre |
|
Equipment Type
|
Water Heater |
|
Features
|
Southern Exposure, Paved Driveway |
|
Parking Space Total
|
4 |
|
Rental Equipment Type
|
Water Heater |
|
Structure
|
Porch |
Building
|
Bathroom Total
|
2 |
|
Bedrooms Above Ground
|
3 |
|
Bedrooms Total
|
3 |
|
Appliances
|
Dishwasher, Dryer, Microwave, Refrigerator, Stove, Washer, Hood Fan, Window Coverings, Hot Tub |
|
Basement Development
|
Partially Finished |
|
Basement Type
|
Partial (partially Finished) |
|
Constructed Date
|
1950 |
|
Construction Style Attachment
|
Detached |
|
Cooling Type
|
Central Air Conditioning |
|
Exterior Finish
|
Vinyl Siding |
|
Fire Protection
|
Smoke Detectors |
|
Fixture
|
Ceiling Fans |
|
Foundation Type
|
Poured Concrete |
|
Heating Type
|
Forced Air |
|
Stories Total
|
2 |
|
Size Interior
|
1275 |
|
Type
|
House |
|
Utility Water
|
Municipal Water |
Land
|
Acreage
|
No |
|
Land Amenities
|
Airport, Hospital, Park, Place Of Worship, Public Transit, Schools |
|
Landscape Features
|
Landscaped |
|
Sewer
|
Municipal Sewage System |
|
Size Depth
|
132 Ft |
|
Size Frontage
|
37 Ft |
|
Size Total Text
|
Under 1/2 Acre |
|
Zoning Description
|
R3-2 |
Rooms
| Level |
Type |
Length |
Width |
Dimensions |
|
Second Level |
Bedroom |
|
|
11'6'' x 29'6'' |
|
Basement |
Utility Room |
|
|
11'7'' x 28'9'' |
|
Basement |
3pc Bathroom |
|
|
8'10'' x 5'2'' |
|
Basement |
Recreation Room |
|
|
10'6'' x 25'4'' |
|
Main Level |
3pc Bathroom |
|
|
6'10'' x 7'4'' |
|
Main Level |
Bedroom |
|
|
9'2'' x 8'0'' |
|
Main Level |
Primary Bedroom |
|
|
11'7'' x 10'9'' |
|
Main Level |
Kitchen |
|
|
6'10'' x 13'4'' |
|
Main Level |
Dining Room |
|
|
11'7'' x 8'3'' |
|
Main Level |
Living Room |
|
|
11'7'' x 10'2'' |
https://www.realtor.ca/real-estate/26650045/488-central-avenue-london

