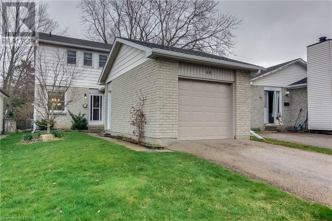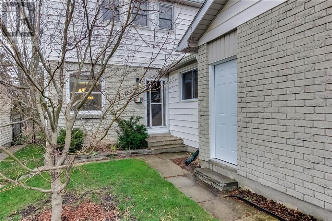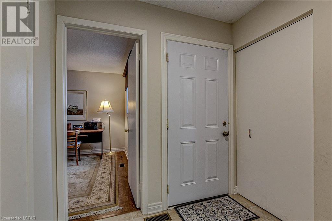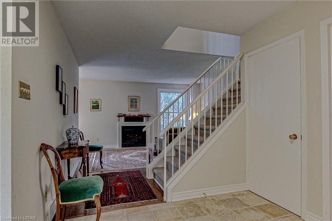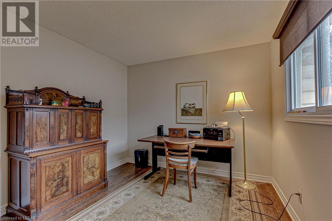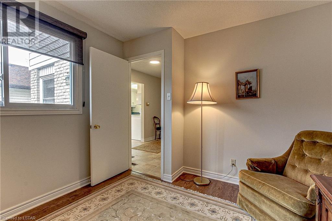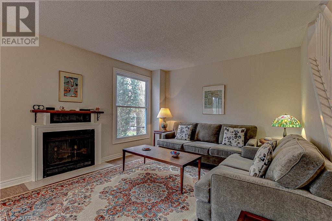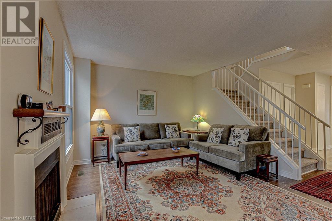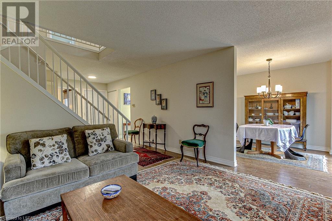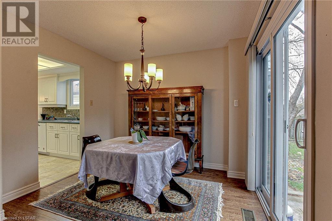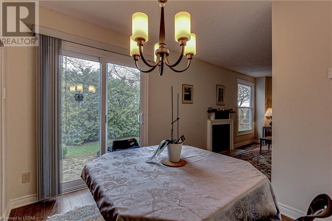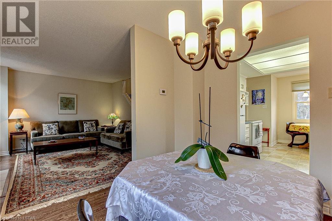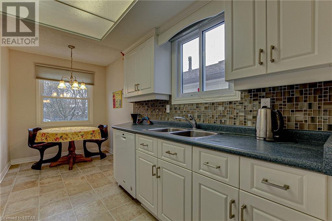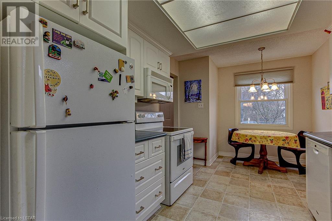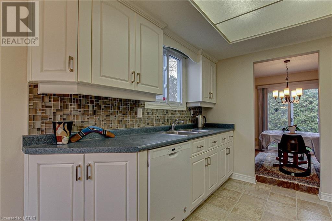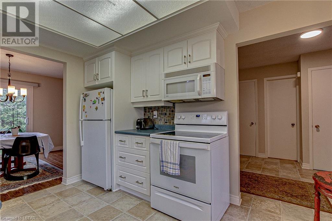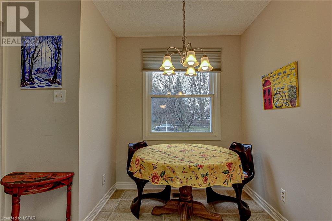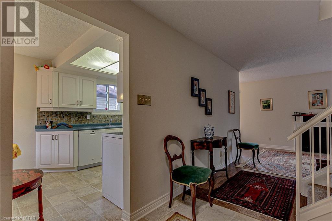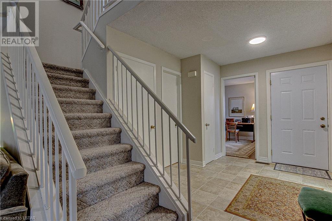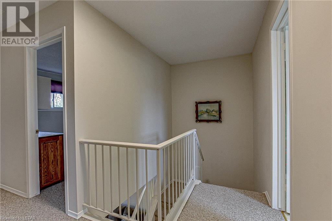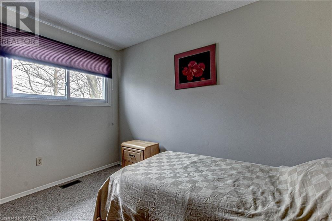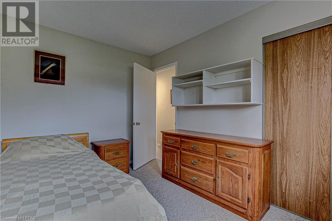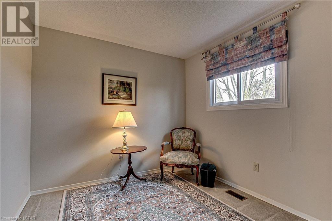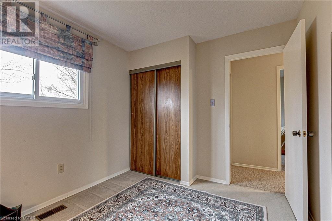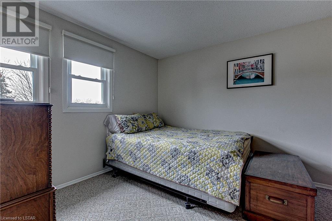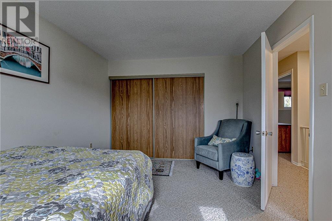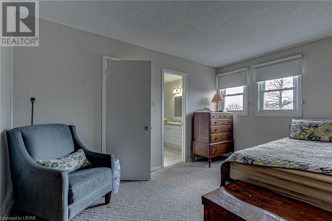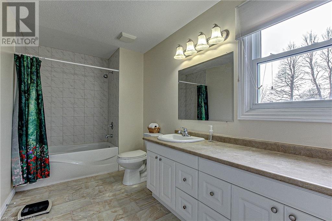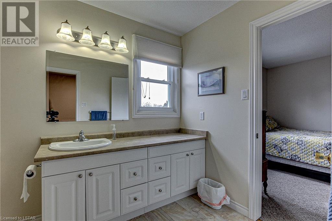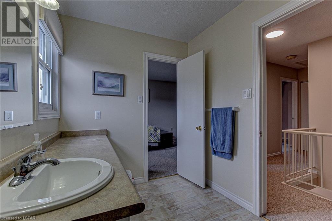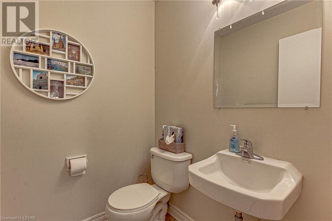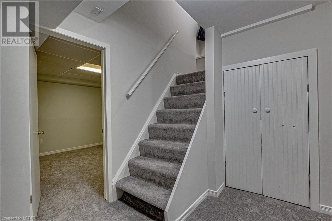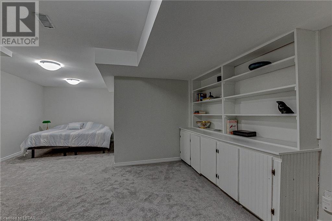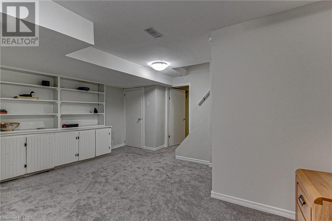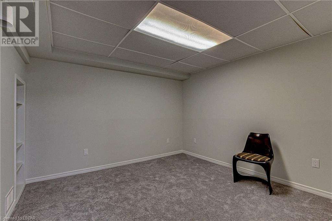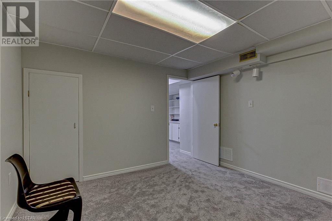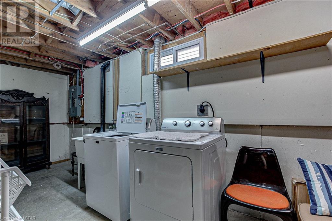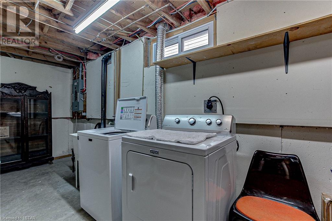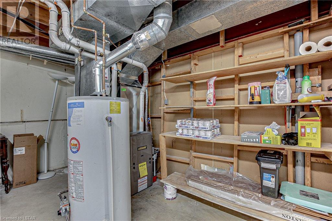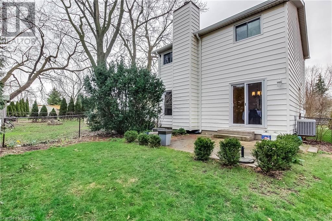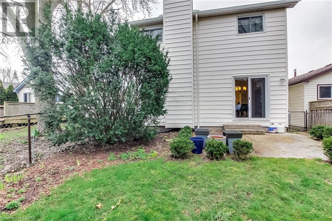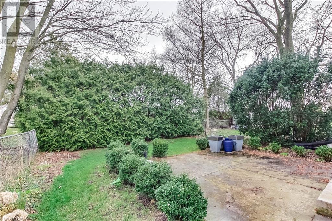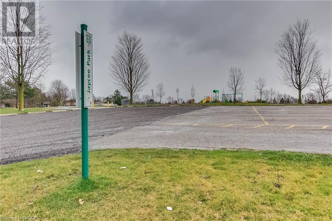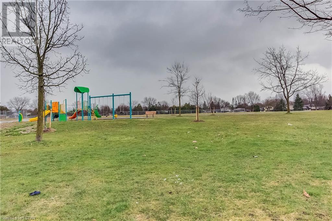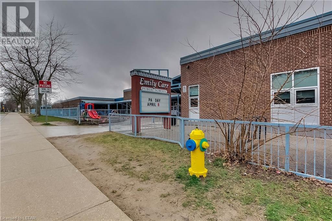3 Bedroom
2 Bathroom
1870
2 Level
Fireplace
Central Air Conditioning
Forced Air
$599,900
Welcome to 49 Aldersbrook Cres. This lovely home is perfect for first time home buyers or downsizers. Three bedroom, 2 bath with a bright eat-in kitchen as well dining room with slider doors to a patio and low maintenance backyard backing onto Jaycee Park. Main floor den makes a great home office space. Upstairs three well-sized bedrooms and a full bath. Basement is completely finished as well, great space fir a family room as well as lots of storage. Recent updates include new garage door in 2022. basement carpet updated in 2021. Furnace in 2016, roof was redone in 2011, fuse box in 2016 and patio door in 2021. (id:19173)
Property Details
|
MLS® Number
|
40577595 |
|
Property Type
|
Single Family |
|
Amenities Near By
|
Airport, Park, Place Of Worship, Playground |
|
Equipment Type
|
Water Heater |
|
Parking Space Total
|
2 |
|
Rental Equipment Type
|
Water Heater |
Building
|
Bathroom Total
|
2 |
|
Bedrooms Above Ground
|
3 |
|
Bedrooms Total
|
3 |
|
Appliances
|
Dishwasher, Dryer, Refrigerator, Stove, Washer, Microwave Built-in, Window Coverings |
|
Architectural Style
|
2 Level |
|
Basement Development
|
Partially Finished |
|
Basement Type
|
Full (partially Finished) |
|
Constructed Date
|
1992 |
|
Construction Style Attachment
|
Detached |
|
Cooling Type
|
Central Air Conditioning |
|
Exterior Finish
|
Brick, Vinyl Siding |
|
Fire Protection
|
None |
|
Fireplace Fuel
|
Wood |
|
Fireplace Present
|
Yes |
|
Fireplace Total
|
1 |
|
Fireplace Type
|
Other - See Remarks |
|
Foundation Type
|
Poured Concrete |
|
Half Bath Total
|
1 |
|
Heating Type
|
Forced Air |
|
Stories Total
|
2 |
|
Size Interior
|
1870 |
|
Type
|
House |
|
Utility Water
|
Municipal Water |
Parking
Land
|
Acreage
|
No |
|
Land Amenities
|
Airport, Park, Place Of Worship, Playground |
|
Sewer
|
Municipal Sewage System |
|
Size Depth
|
282 Ft |
|
Size Frontage
|
3477 Ft |
|
Size Irregular
|
0.08 |
|
Size Total
|
0.08 Ac|under 1/2 Acre |
|
Size Total Text
|
0.08 Ac|under 1/2 Acre |
|
Zoning Description
|
R1-1 |
Rooms
| Level |
Type |
Length |
Width |
Dimensions |
|
Second Level |
4pc Bathroom |
|
|
12'6'' x 6'8'' |
|
Second Level |
Bedroom |
|
|
10'7'' x 9'0'' |
|
Second Level |
Bedroom |
|
|
11'6'' x 8'11'' |
|
Second Level |
Primary Bedroom |
|
|
13'9'' x 10'7'' |
|
Basement |
Utility Room |
|
|
23'11'' x 10'6'' |
|
Basement |
Family Room |
|
|
20'1'' x 14'1'' |
|
Main Level |
Living Room |
|
|
15'1'' x 14'1'' |
|
Main Level |
Dining Room |
|
|
9'11'' x 8'11'' |
|
Main Level |
Eat In Kitchen |
|
|
14'7'' x 9'4'' |
|
Main Level |
Family Room |
|
|
10'2'' x 11'10'' |
|
Main Level |
2pc Bathroom |
|
|
5'10'' x 4'8'' |
Utilities
|
Natural Gas
|
Available |
|
Telephone
|
Available |
https://www.realtor.ca/real-estate/26802546/49-aldersbrook-crescent-london

