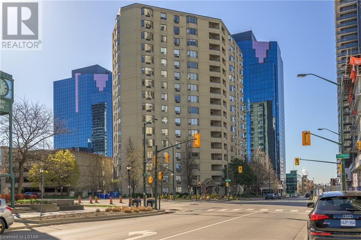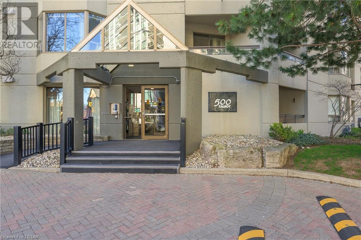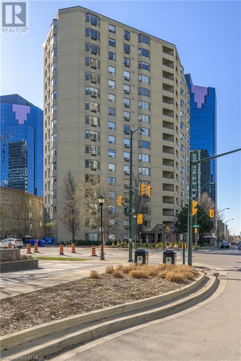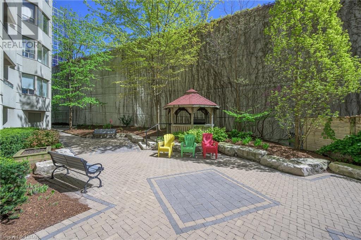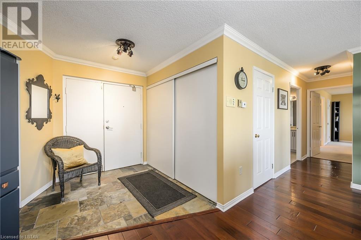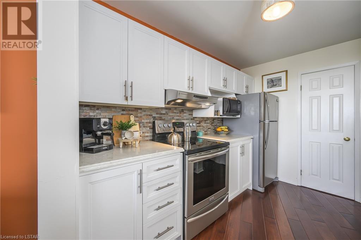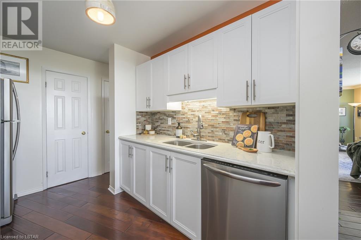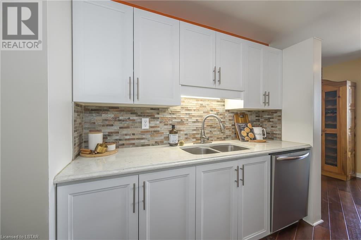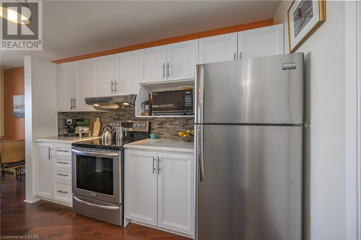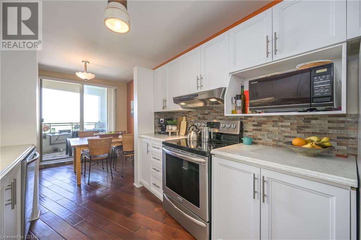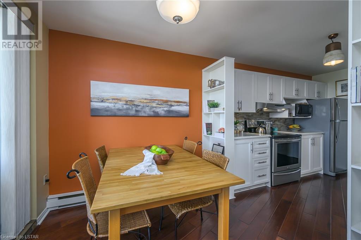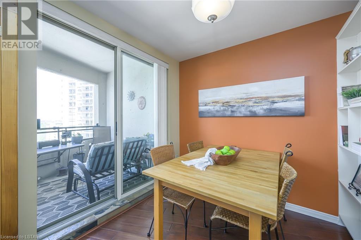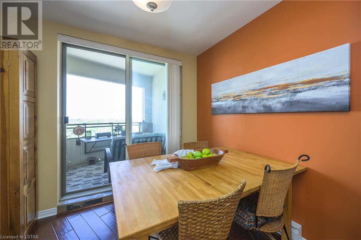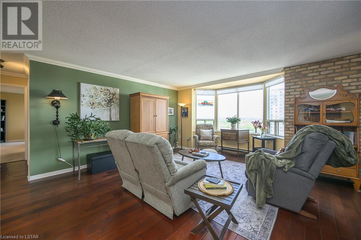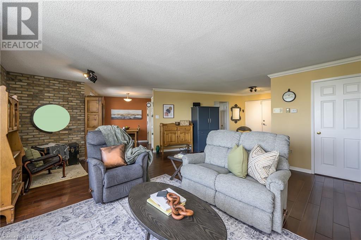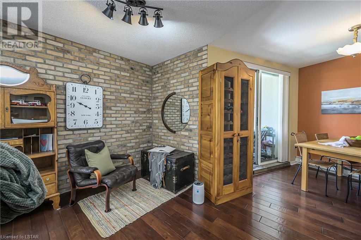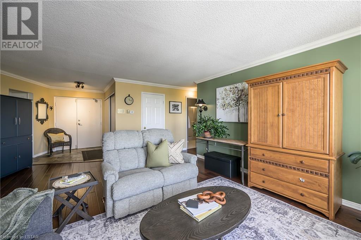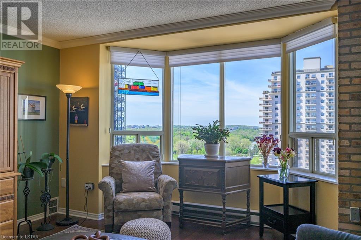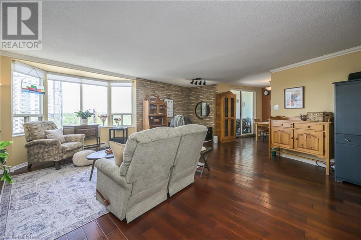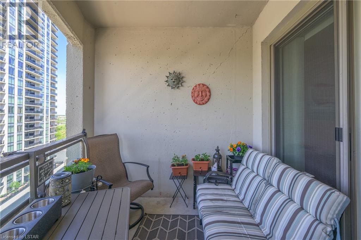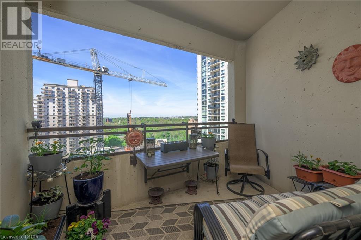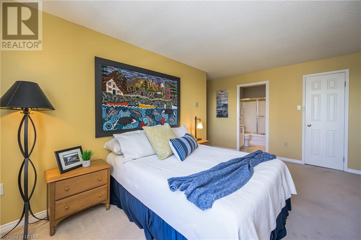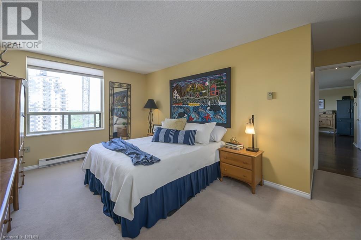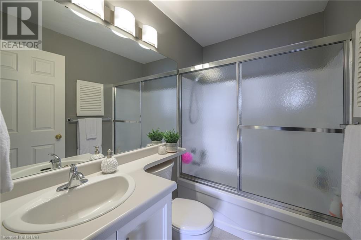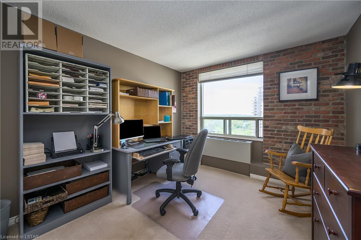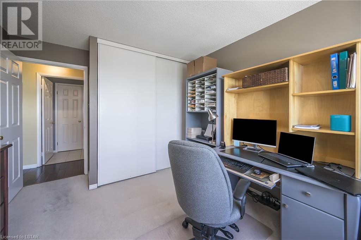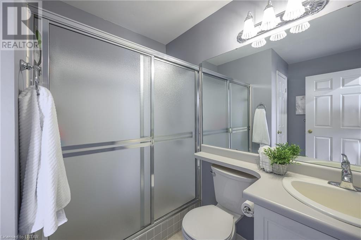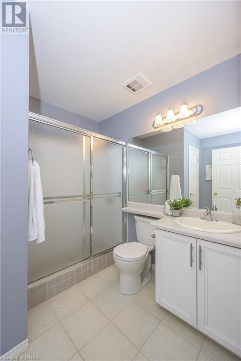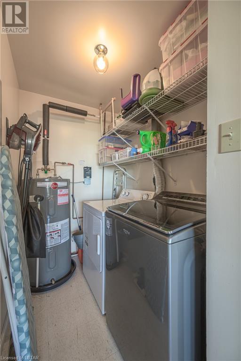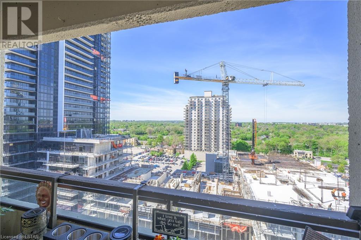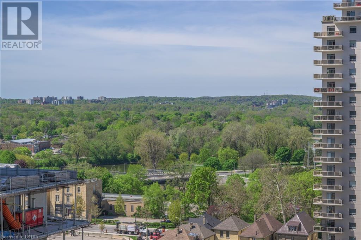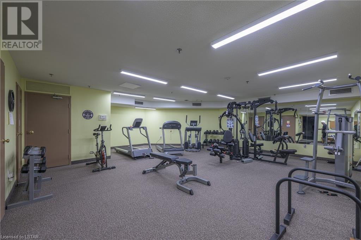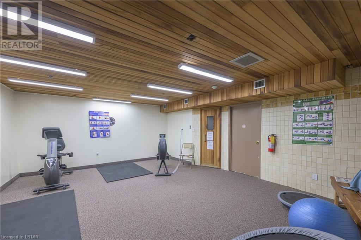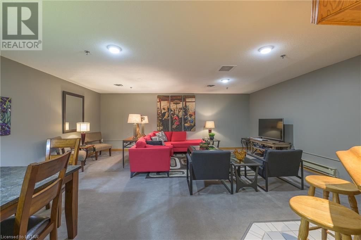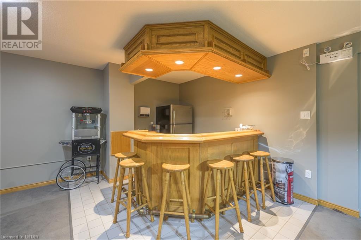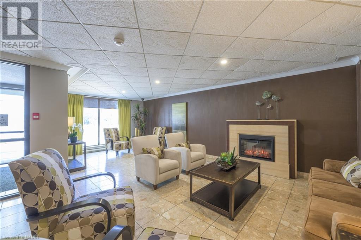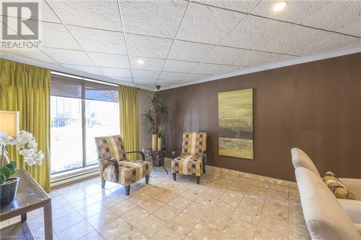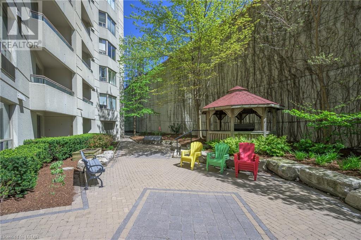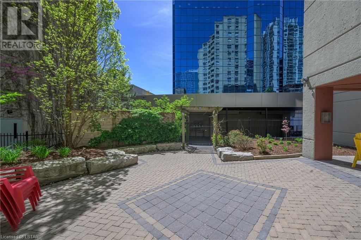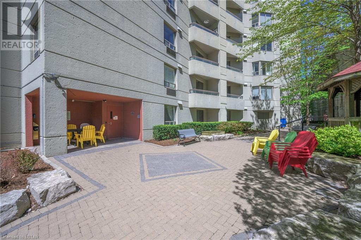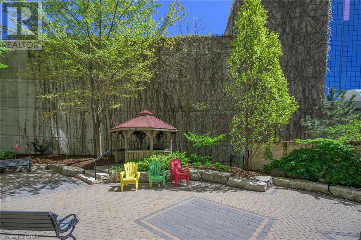500 Talbot Street Unit# 1403 London, Ontario N6A 2S3
$374,900Maintenance, Insurance, Landscaping, Property Management, Water, Parking
$770 Monthly
Maintenance, Insurance, Landscaping, Property Management, Water, Parking
$770 Monthly14th Floor with westerly views! You will love being steps to so many fabulous restaurants, Bud Gardens for concerts and sporting events, Covent Garden Market and many other shops and services. This 2 bedroom, 2 full bathroom apartment condo features a bright and spacious floor plan (1268 sq ft MPAC) An updated kitchen with plenty of prep space and storage, decorative exposed brick detailing and in suite laundry too. Parking is underground and there is an exclusive storage locker, great for seasonal items or to store your bikes. Parking for 1 vehicle underground that is your exclusive spot. There is an outdoor community patio with gazebo, bbq and plenty of seating. Common elements like an exercise room, community room and a meticulously maintained lobby. Lush exterior landscaping, an in demand building make this value packed property and easy choice. Be sure to book an appointment to view! (id:19173)
Property Details
| MLS® Number | 40580897 |
| Property Type | Single Family |
| Amenities Near By | Place Of Worship, Public Transit, Shopping |
| Features | Balcony |
| Parking Space Total | 1 |
| Storage Type | Locker |
Building
| Bathroom Total | 2 |
| Bedrooms Above Ground | 2 |
| Bedrooms Total | 2 |
| Amenities | Exercise Centre, Party Room |
| Appliances | Dishwasher, Dryer, Refrigerator, Stove, Washer, Hood Fan |
| Basement Type | None |
| Constructed Date | 1989 |
| Construction Style Attachment | Attached |
| Cooling Type | Central Air Conditioning |
| Exterior Finish | Concrete |
| Heating Type | Forced Air |
| Stories Total | 1 |
| Size Interior | 1268 |
| Type | Apartment |
| Utility Water | Municipal Water |
Parking
| Covered |
Land
| Acreage | No |
| Land Amenities | Place Of Worship, Public Transit, Shopping |
| Landscape Features | Lawn Sprinkler, Landscaped |
| Sewer | Municipal Sewage System |
| Zoning Description | H-3*da2*d350 |
Rooms
| Level | Type | Length | Width | Dimensions |
|---|---|---|---|---|
| Main Level | 3pc Bathroom | Measurements not available | ||
| Main Level | Primary Bedroom | 17'1'' x 11'0'' | ||
| Main Level | Bedroom | 10'3'' x 11'3'' | ||
| Main Level | Kitchen | 11'2'' x 8'5'' | ||
| Main Level | Laundry Room | 7'7'' x 5'0'' | ||
| Main Level | 4pc Bathroom | Measurements not available | ||
| Main Level | Living Room/dining Room | 21'3'' x 13'2'' | ||
| Main Level | Dinette | 8'10'' x 7'3'' |
https://www.realtor.ca/real-estate/26861742/500-talbot-street-unit-1403-london

