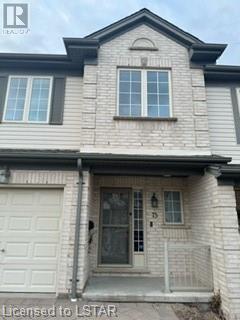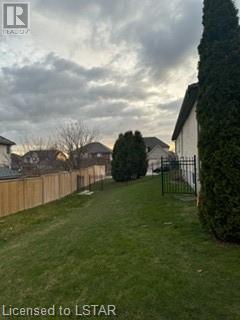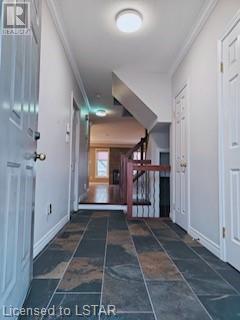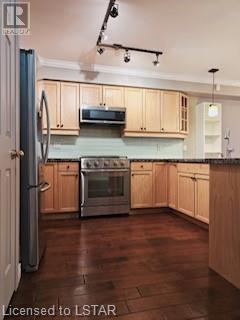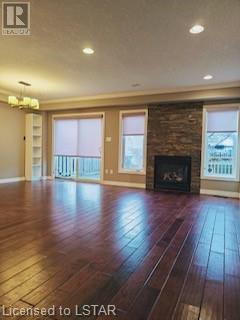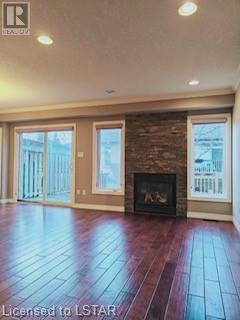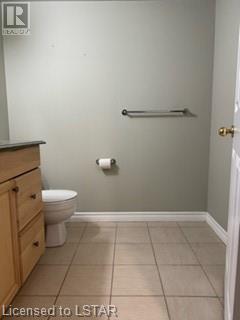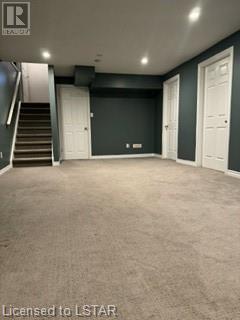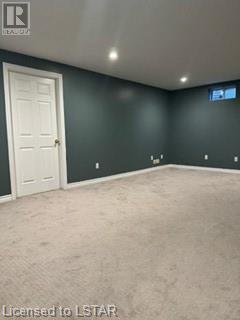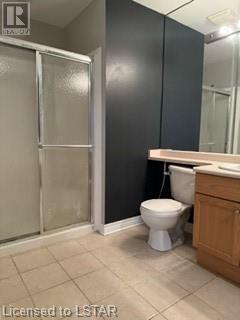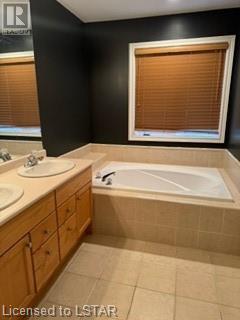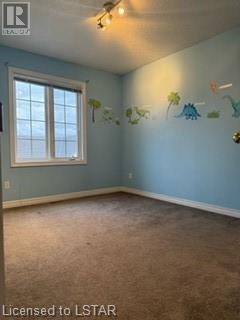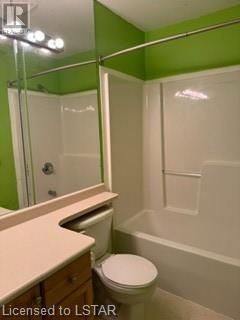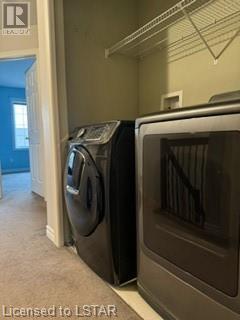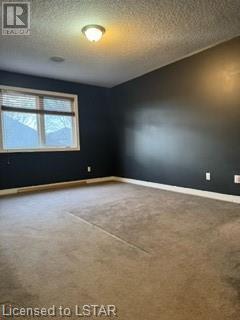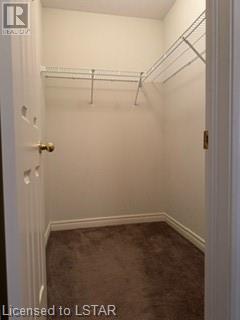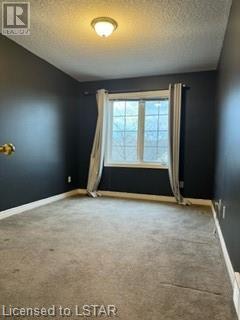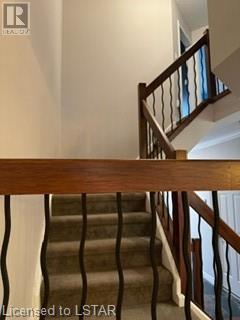505 Blue Jay Drive Unit# 75 London, Ontario N5X 4K7
3 Bedroom
4 Bathroom
1548
2 Level
Fireplace
$2,850 Monthly
Insurance, Landscaping, ParkingMaintenance, Insurance, Landscaping, Parking
$355.41 Monthly
Maintenance, Insurance, Landscaping, Parking
$355.41 MonthlyA beautiful and cozy 3-bedroom, 4-bathroom 2-storey townhouse with furnished basement located in the prestigious uplands neighborhood of North London. Within a short walk distance (3-4 minutes walking distance) to Jack Chambers public school. High school is Medway and Mother Teresa Catholic. Close to bus stop, Masonville, UWO, parks, hospitals, and all amenities. No need for landscaping and snow removal. It would be a love-at-first-sight townhouse. (id:19173)
Property Details
| MLS® Number | 40567349 |
| Property Type | Single Family |
| Amenities Near By | Park, Playground, Schools |
| Equipment Type | Water Heater |
| Features | Southern Exposure, Sump Pump |
| Parking Space Total | 2 |
| Rental Equipment Type | Water Heater |
Building
| Bathroom Total | 4 |
| Bedrooms Above Ground | 3 |
| Bedrooms Total | 3 |
| Appliances | Dishwasher, Dryer, Microwave, Refrigerator, Stove, Washer, Microwave Built-in, Gas Stove(s), Window Coverings, Garage Door Opener, Hot Tub |
| Architectural Style | 2 Level |
| Basement Development | Finished |
| Basement Type | Full (finished) |
| Constructed Date | 2005 |
| Construction Material | Wood Frame |
| Construction Style Attachment | Attached |
| Exterior Finish | Brick, Metal, Vinyl Siding, Wood, Shingles |
| Fire Protection | Monitored Alarm, Smoke Detectors |
| Fireplace Present | Yes |
| Fireplace Total | 3 |
| Fixture | Ceiling Fans |
| Foundation Type | Block |
| Half Bath Total | 2 |
| Heating Fuel | Natural Gas |
| Stories Total | 2 |
| Size Interior | 1548 |
| Type | Row / Townhouse |
| Utility Water | Municipal Water |
Parking
| Detached Garage |
Land
| Access Type | Road Access |
| Acreage | No |
| Fence Type | Partially Fenced |
| Land Amenities | Park, Playground, Schools |
| Size Total Text | Unknown |
| Zoning Description | R6-3(1) |
Rooms
| Level | Type | Length | Width | Dimensions |
|---|---|---|---|---|
| Second Level | Bedroom | 11'0'' x 10'0'' | ||
| Second Level | Bedroom | 12'6'' x 9'4'' | ||
| Second Level | Laundry Room | 6'0'' x 4'0'' | ||
| Second Level | 4pc Bathroom | 11'0'' x 10'0'' | ||
| Second Level | Full Bathroom | 12'6'' x 9'4'' | ||
| Second Level | Primary Bedroom | 15'1'' x 12'3'' | ||
| Basement | 2pc Bathroom | 6'6'' x 5'6'' | ||
| Lower Level | Storage | 15'0'' x 8'0'' | ||
| Main Level | Family Room | 23'4'' x 13'1'' | ||
| Main Level | 2pc Bathroom | 6'5'' x 4'0'' | ||
| Main Level | Foyer | 10'6'' x 6'6'' | ||
| Main Level | Kitchen | 12'0'' x 10'0'' | ||
| Main Level | Living Room | 18'3'' x 13'8'' |
https://www.realtor.ca/real-estate/26716440/505-blue-jay-drive-unit-75-london

